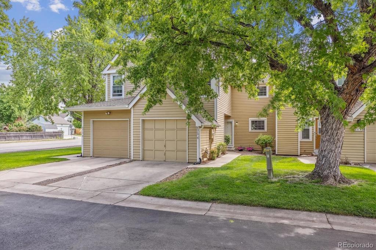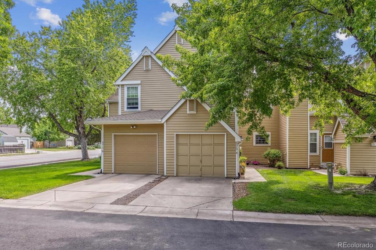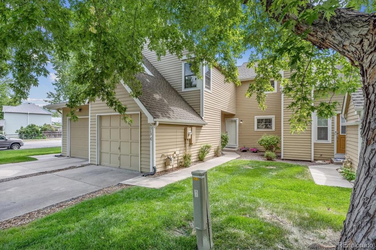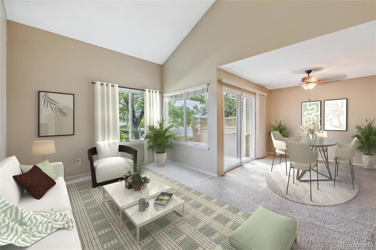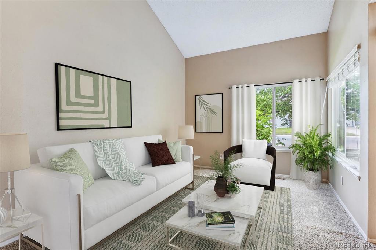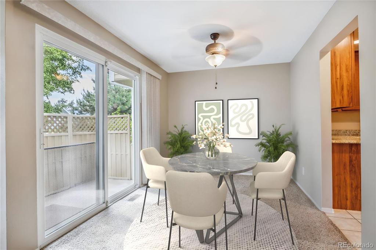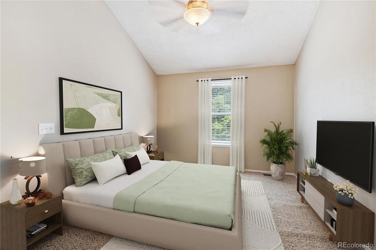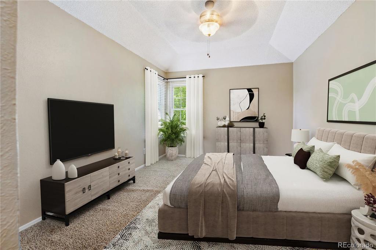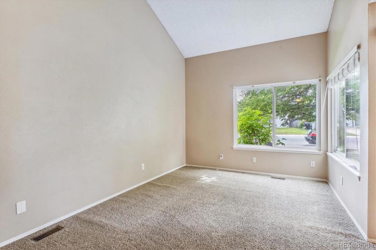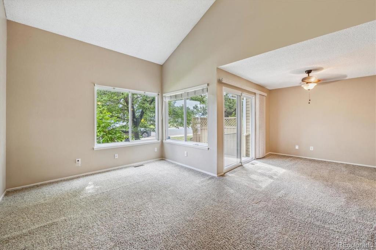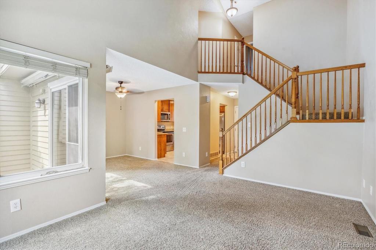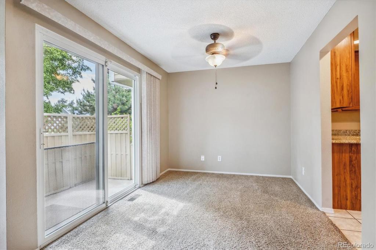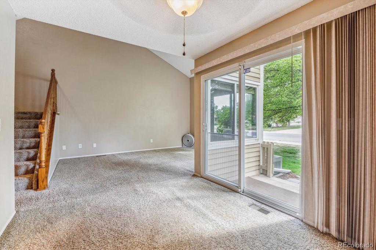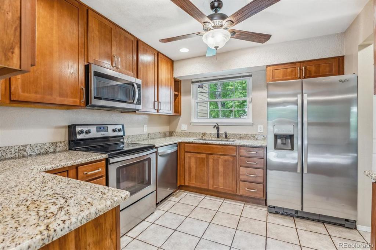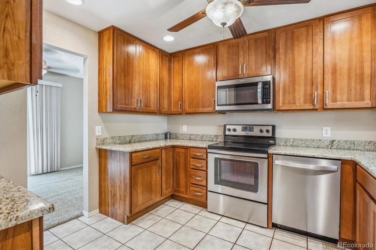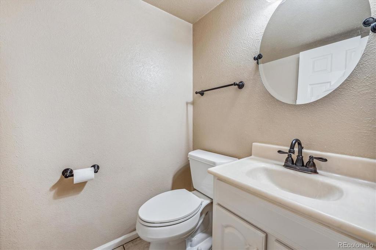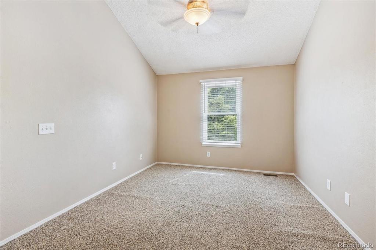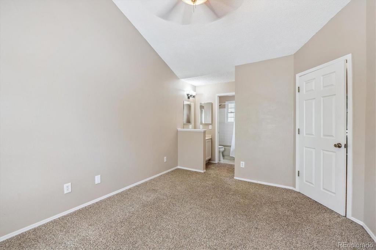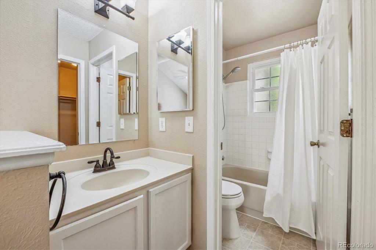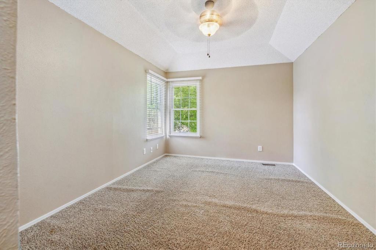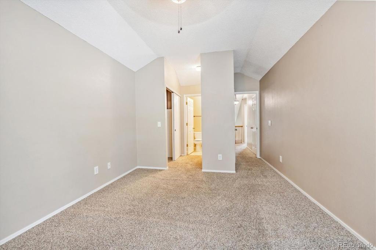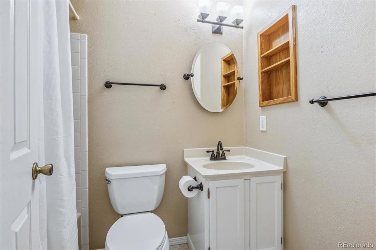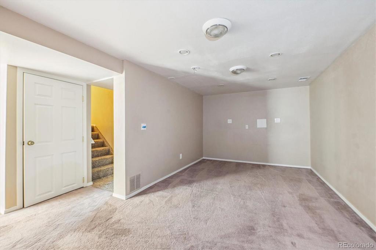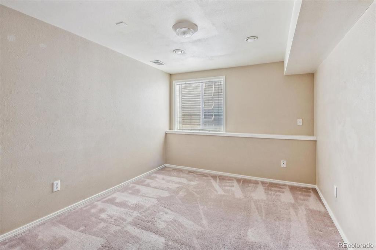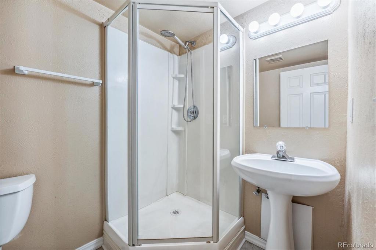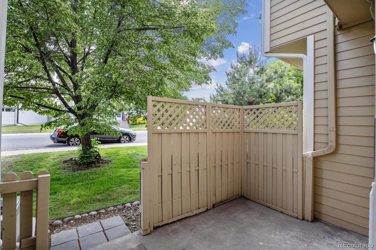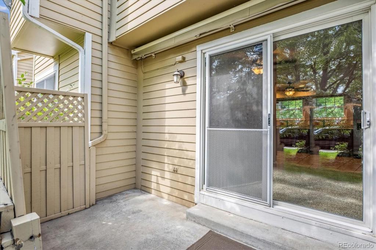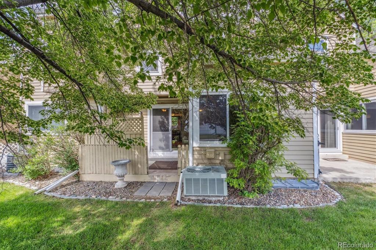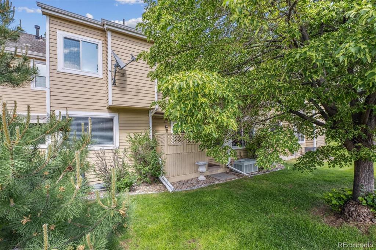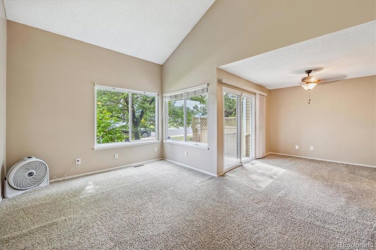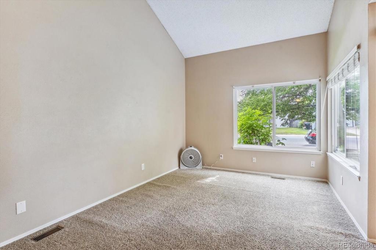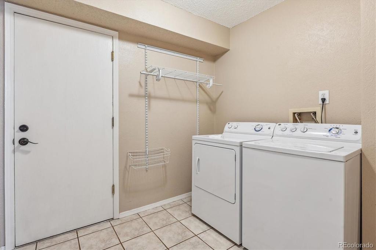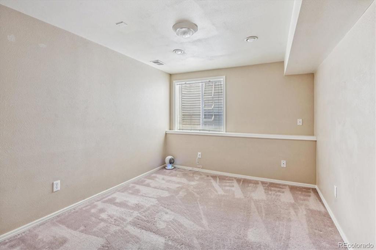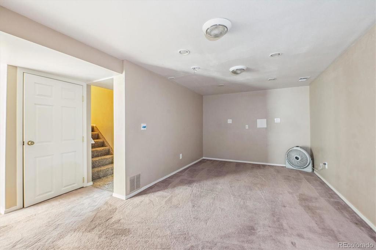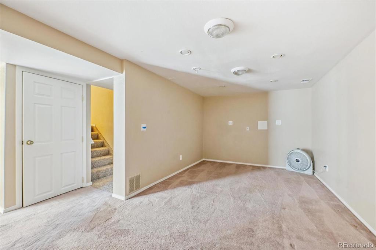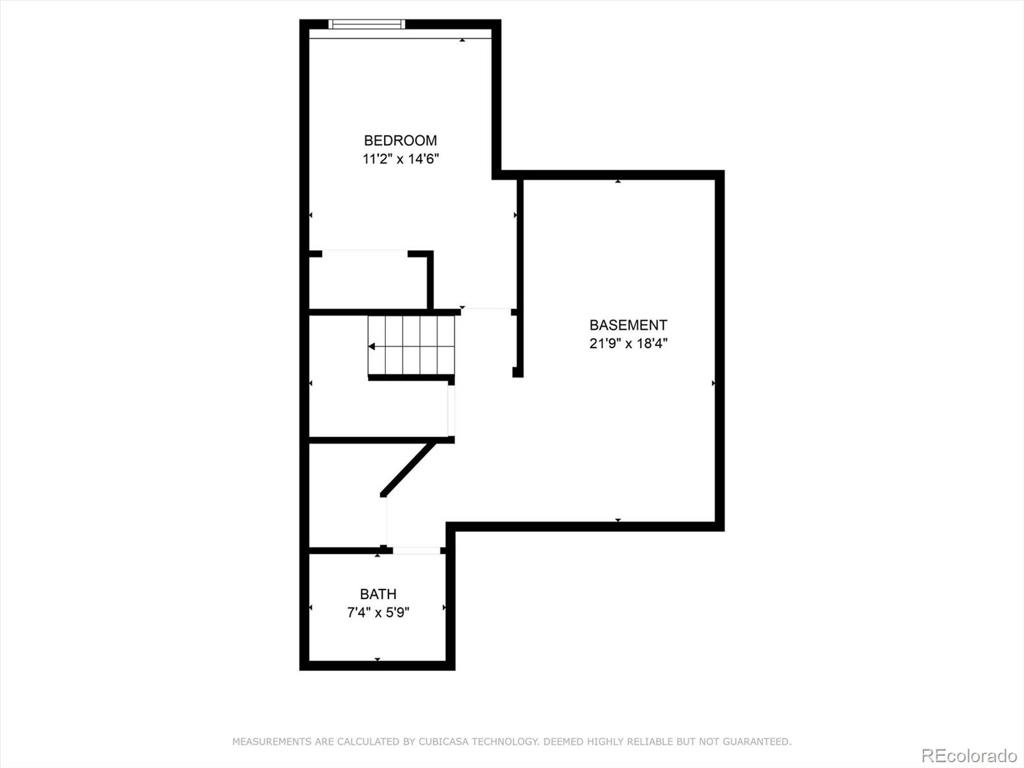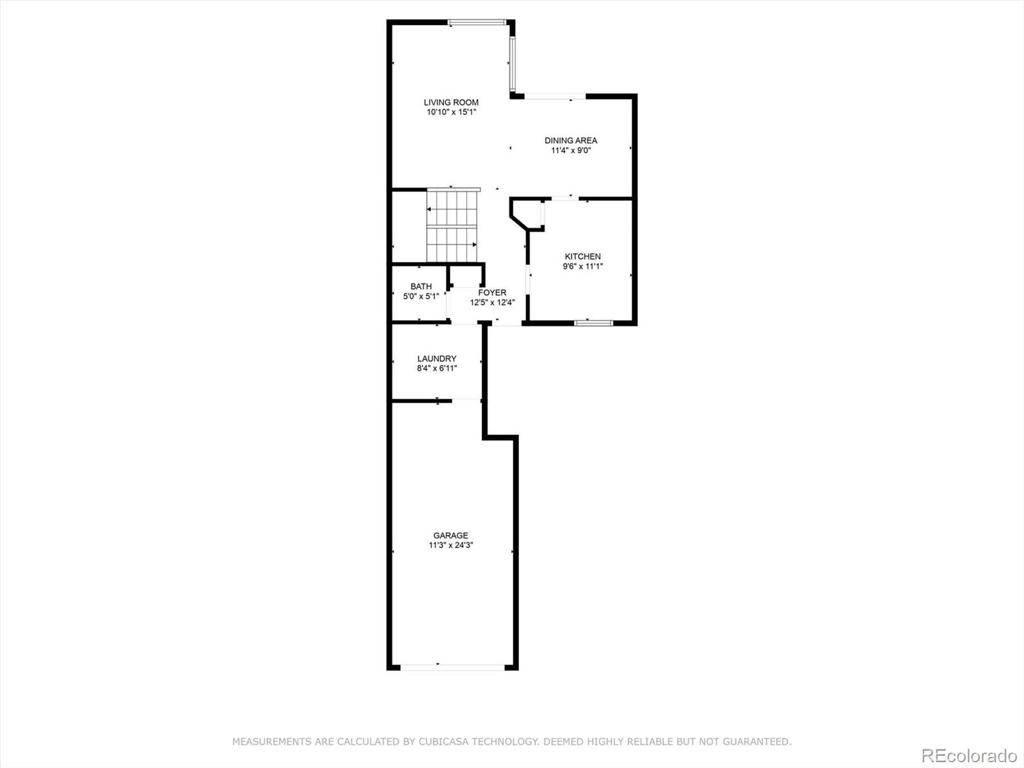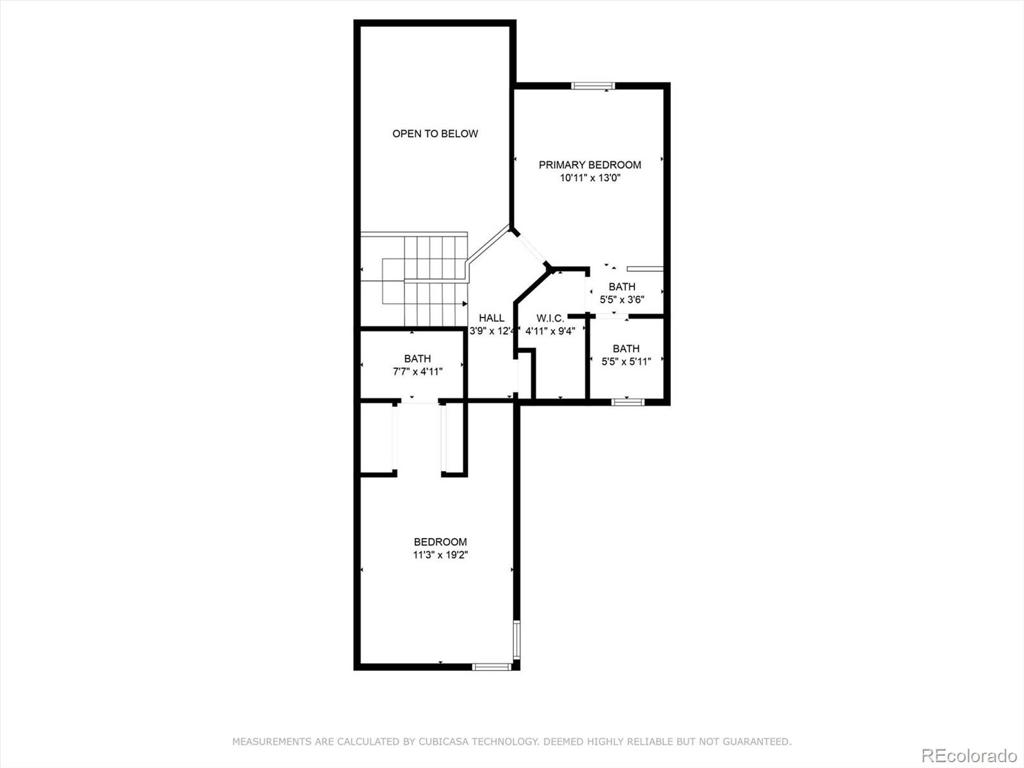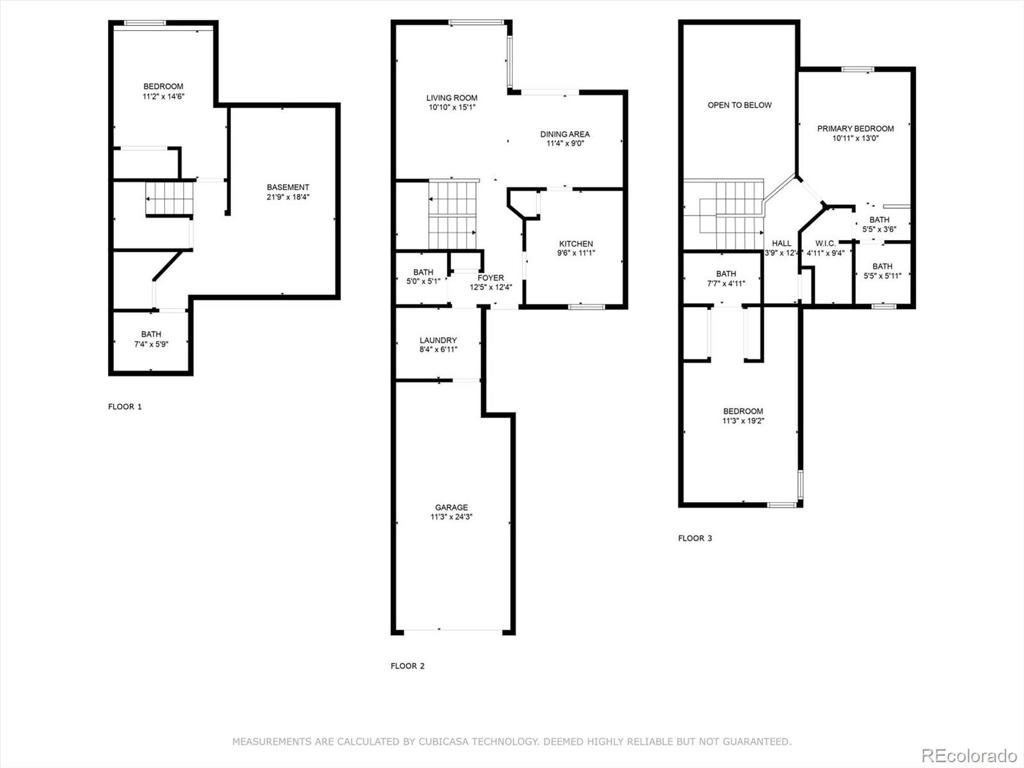Price
$454,900
Sqft
1795.00
Baths
4
Beds
3
Description
Welcome to this spacious Townhome in Meadowlake West! This property boasts 3 large bedrooms, 4 baths, is in great condition and LIVES LARGE! You'll love the kitchen with the beautiful 42 inch cabinets, granite counters and stainless steel appliances adjoining your formal dining room which opens to your private patio. Not only will you enjoy the formal living room, but for gaming and football games, the large family room in the basement is a great area as well. With two master suites upstairs and a third bedroom (with egress) in the basement, this property works great for a multi-generational family. The main floor laundry, which includes the washer and dryer, opens to your oversized, one car, finished garage. Walk to several restaurants, gym and lots of shopping without having to get in the car! You also have quick access to I-70 to lead you downtown or west to the mountains. This unit is in a quiet area of Meadowlake West and close to the Park in the neighborhood. Be sure to view the floorplans in the pictures section and enjoy viewing this home! Units like this don't come on the market often, so hurry!
Virtual Tour / Video
Property Level and Sizes
Interior Details
Exterior Details
Garage & Parking
Exterior Construction
Financial Details
Schools
Location
Schools
Walk Score®
Contact Me
About Me & My Skills
Clients are, most times, making some of the biggest decisions of their lives when it comes to real estate, and someone must be there for them 24/7! It is very important to have a real estate broker who has vast knowledge and connections to make your transaction the BEST EXPERIENCE! I would love to work for YOU and YOUR Family!
Kelly is a current RE/MAX Professionals has developed and sold four RE/MAX Brokerages and has had over the years many great Associates and staff working with her. She has been Director, Vice-President of the Douglas Elbert Board of Realtors and, subsequently as President.
She has trained hundreds of new agents and has supported their success!
Loves her clients and guides them through all types of real estate transactions!
Call Kelly!!!
My History
My Video Introduction
Get In Touch
Complete the form below to send me a message.


 Menu
Menu