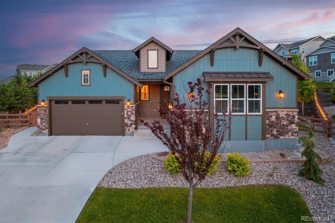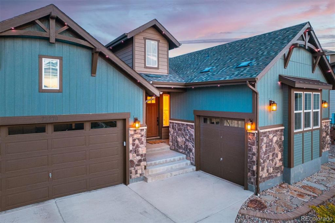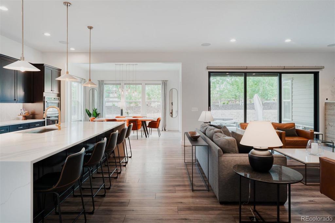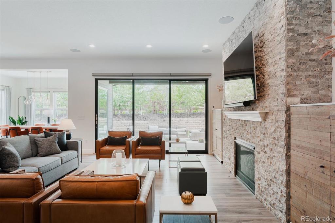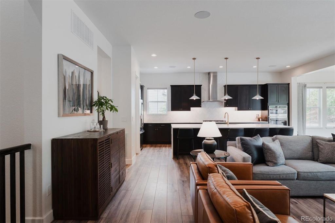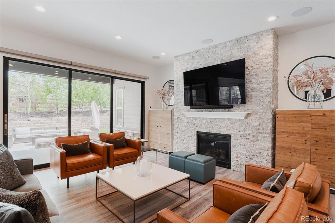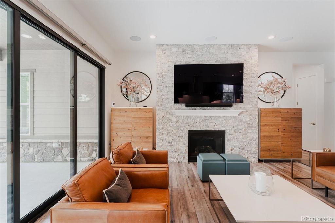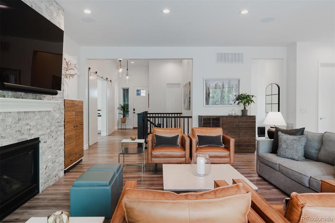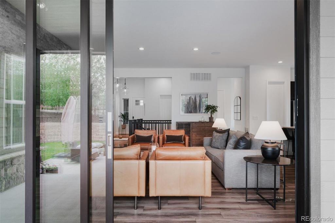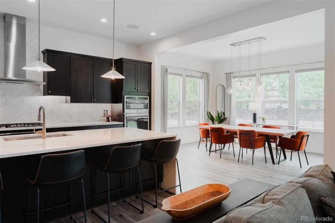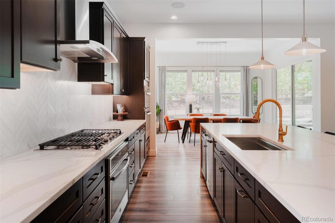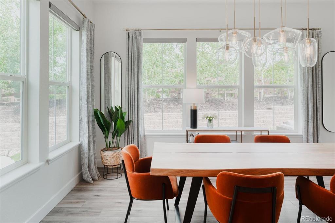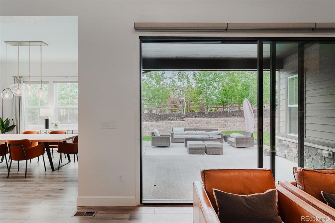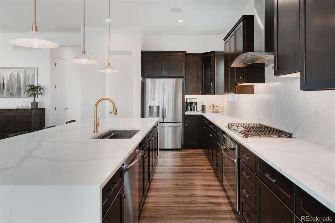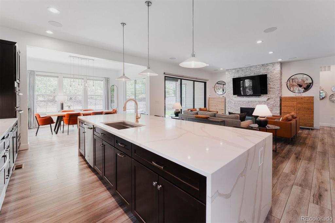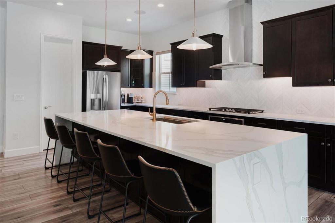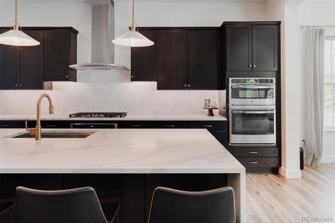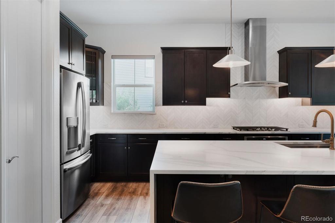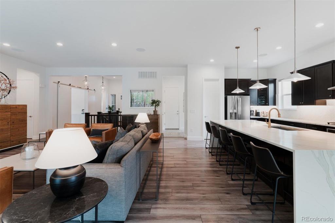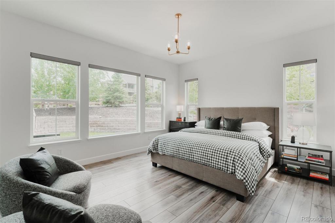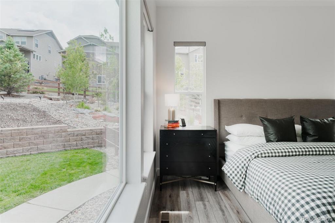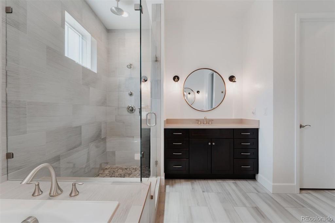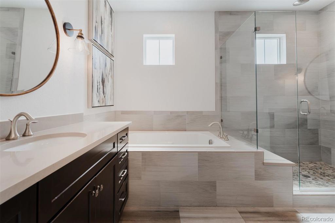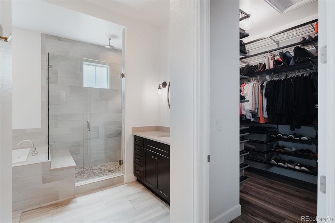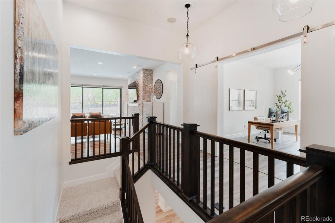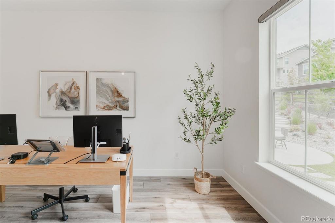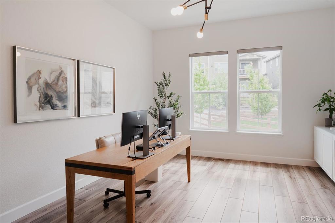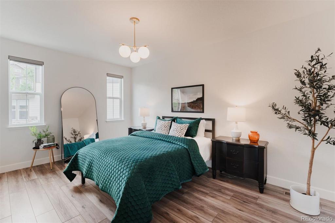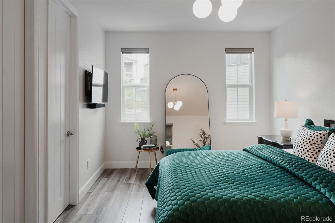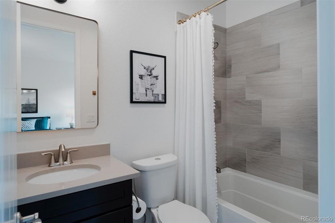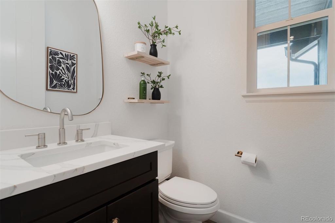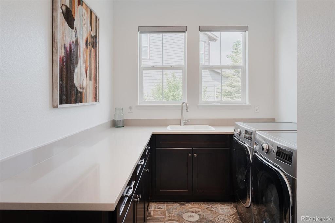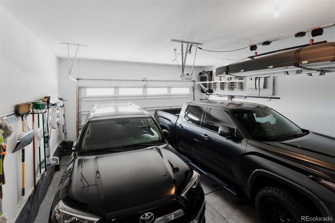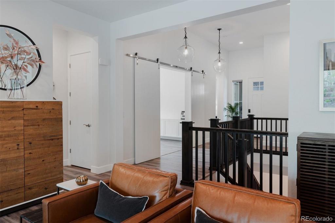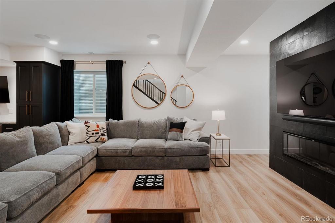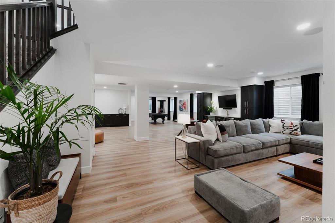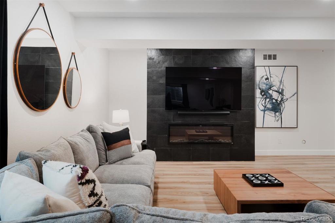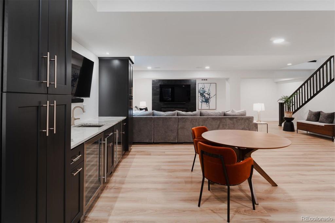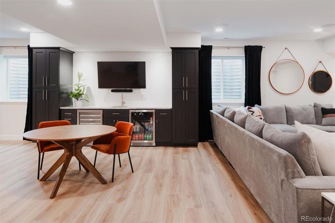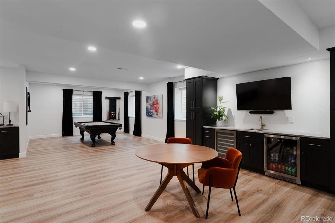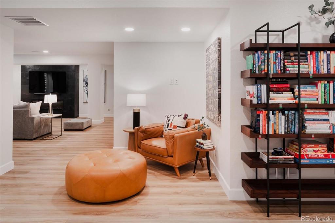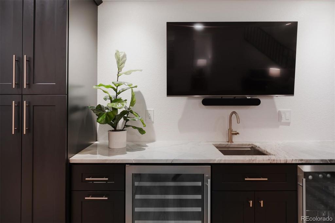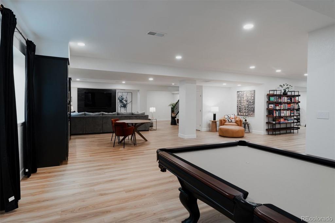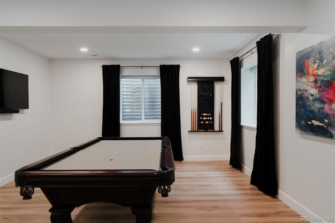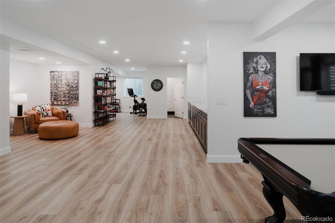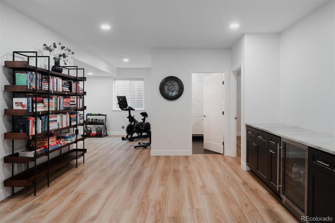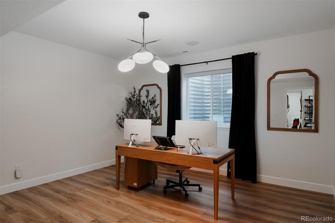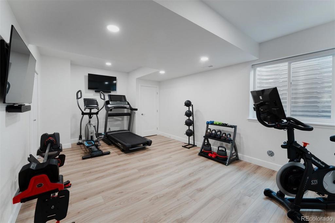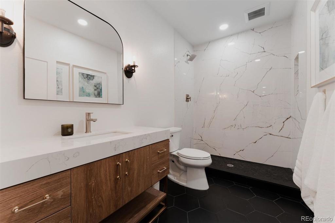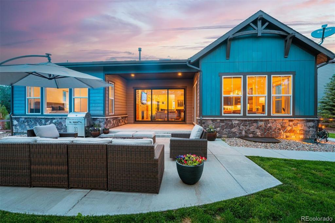Price
$950,000
Sqft
4589.00
Baths
4
Beds
4
Description
Discover unparalleled luxury and sophistication in this expansive ranch-style home nestled in Aurora, CO. Spanning 4,589 square feet of meticulously crafted living space, including a fully finished basement, this residence offers the ultimate blend of comfort and elegance.
Step inside to experience the grandeur of a chef’s kitchen featuring an oversized island, quartz countertops, and designer light fixtures that illuminate the open floor plan. A welcoming gas fireplace enhances the cozy ambiance, while slider doors seamlessly connect the indoor living spaces to a private patio, ideal for outdoor entertaining.
Enjoy modern conveniences such as electronic roller shades on a timer, valued at $12,000, and stunning luxury vinyl plank flooring throughout the main level. The home is equipped with a Lutron light system and Sonos surround sound speakers, ensuring every corner is bathed in sophistication and entertainment.
The primary bedroom serves as a serene retreat with a massive walk-in closet, separate vanities, and a 5-piece bath with upgraded flooring and lighting. An additional bedroom upstairs boasts an en-suite bathroom and abundant natural light. Home office on the main floor offers plenty of space to enjoy working from home!
Entertain with ease in the expansive finished basement featuring tall ceilings, a cozy fireplace, and a quartzite wet bar complete with a wine fridge. Additional basement highlights include a large bedroom and a versatile flex space.
Outside, the .32-acre lot is meticulously landscaped and features a custom gas fire pit, remote-controlled irrigation system, and exterior French drains with a heated downspout and retaining walls. Residents enjoy access to community amenities including a swimming pool, clubhouse, and miles of nearby trails.
Located in the prestigious Cherry Creek School District and minutes from the Southlands Shopping District, this home offers easy highway access and a convenient commute to DIA.
Virtual Tour / Video
Property Level and Sizes
Interior Details
Exterior Details
Land Details
Garage & Parking
Exterior Construction
Financial Details
Schools
Location
Schools
Walk Score®
Contact Me
About Me & My Skills
Clients are, most times, making some of the biggest decisions of their lives when it comes to real estate, and someone must be there for them 24/7! It is very important to have a real estate broker who has vast knowledge and connections to make your transaction the BEST EXPERIENCE! I would love to work for YOU and YOUR Family!
Kelly is a current RE/MAX Professionals has developed and sold four RE/MAX Brokerages and has had over the years many great Associates and staff working with her. She has been Director, Vice-President of the Douglas Elbert Board of Realtors and, subsequently as President.
She has trained hundreds of new agents and has supported their success!
Loves her clients and guides them through all types of real estate transactions!
Call Kelly!!!
My History
My Video Introduction
Get In Touch
Complete the form below to send me a message.


 Menu
Menu