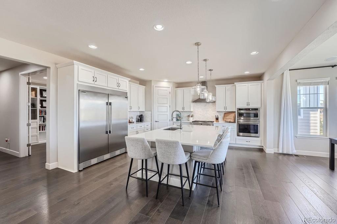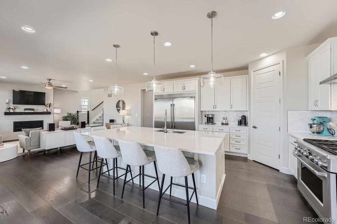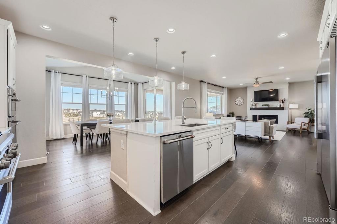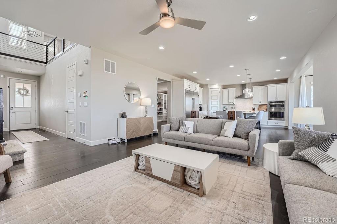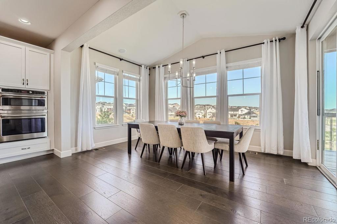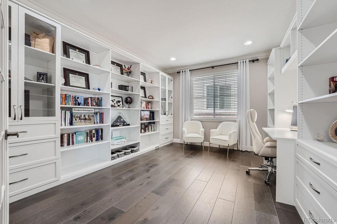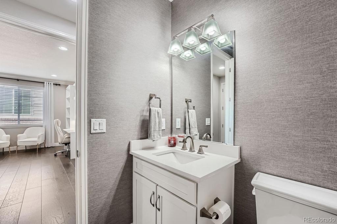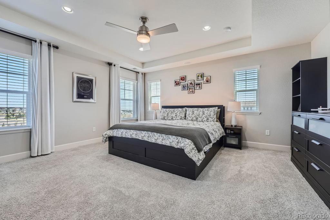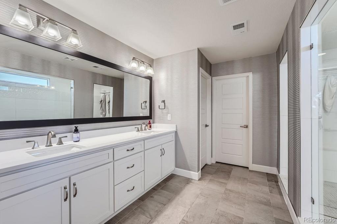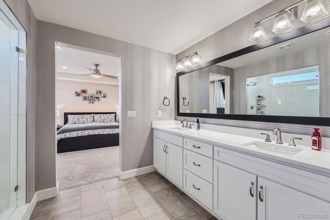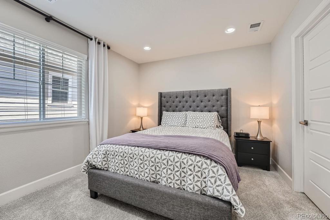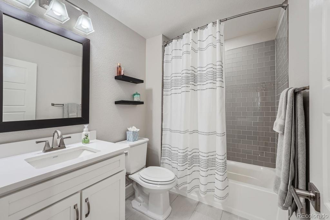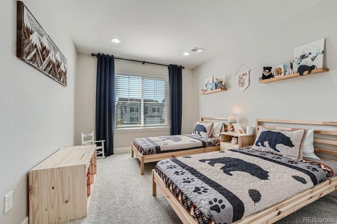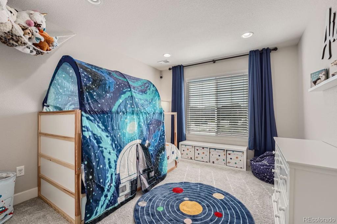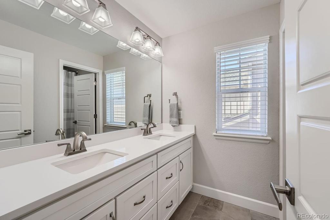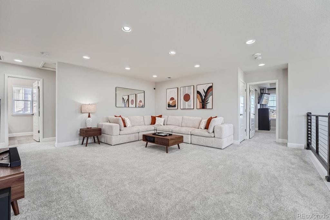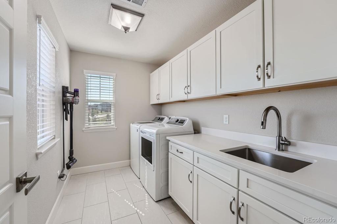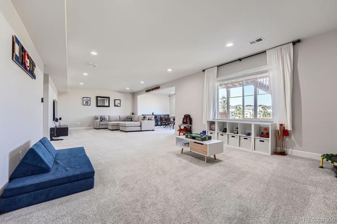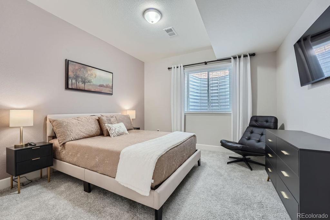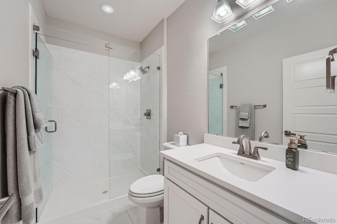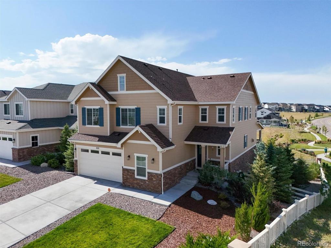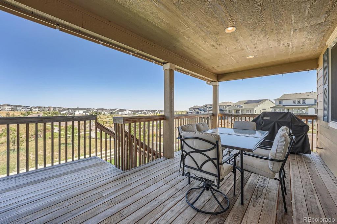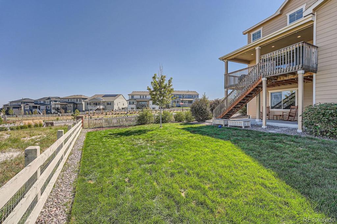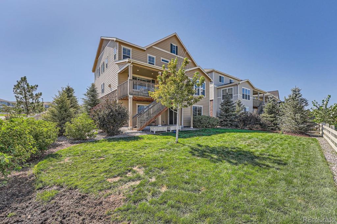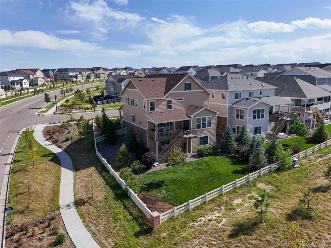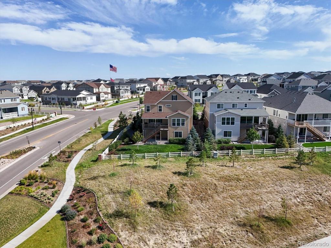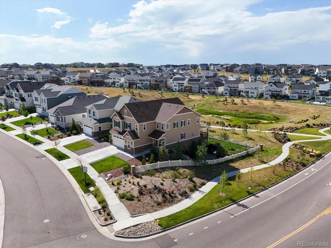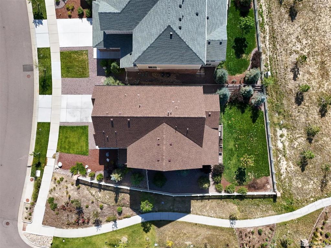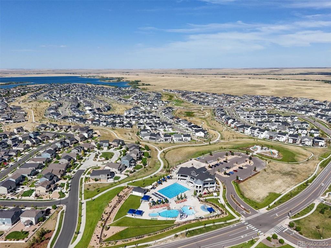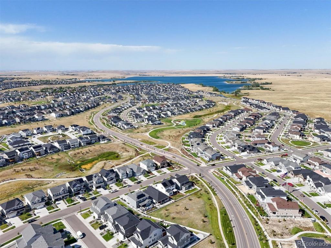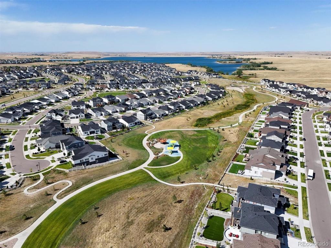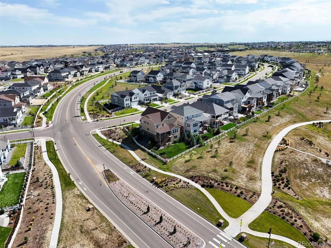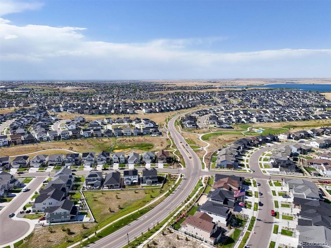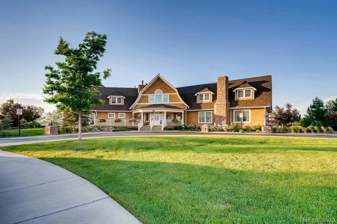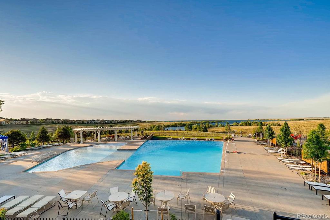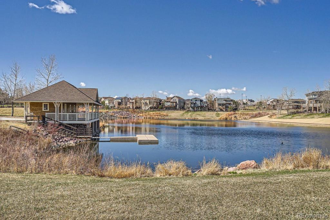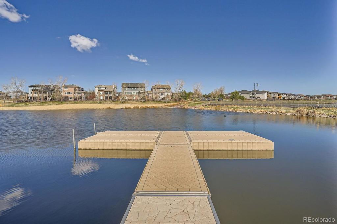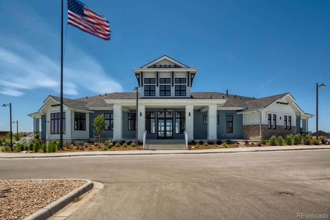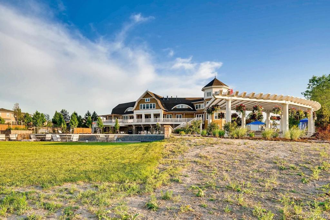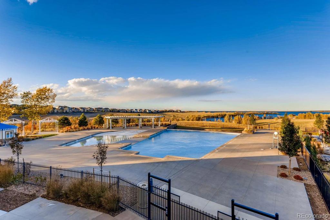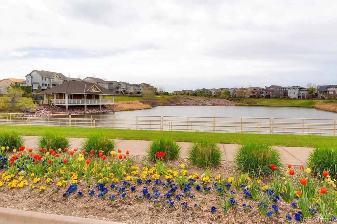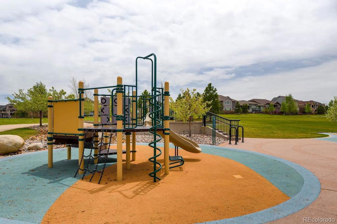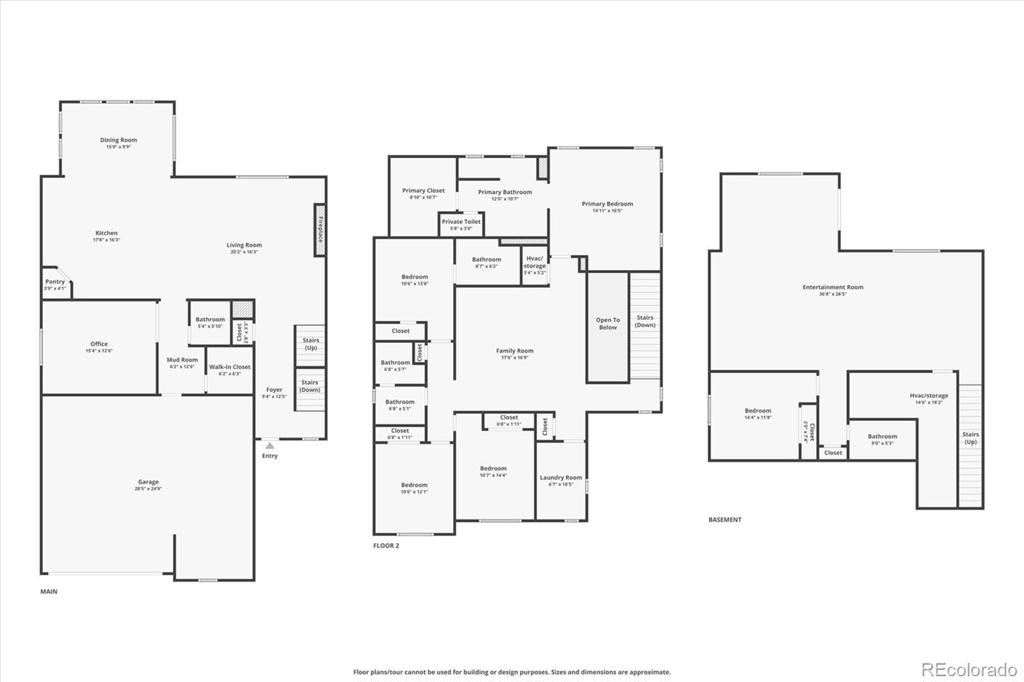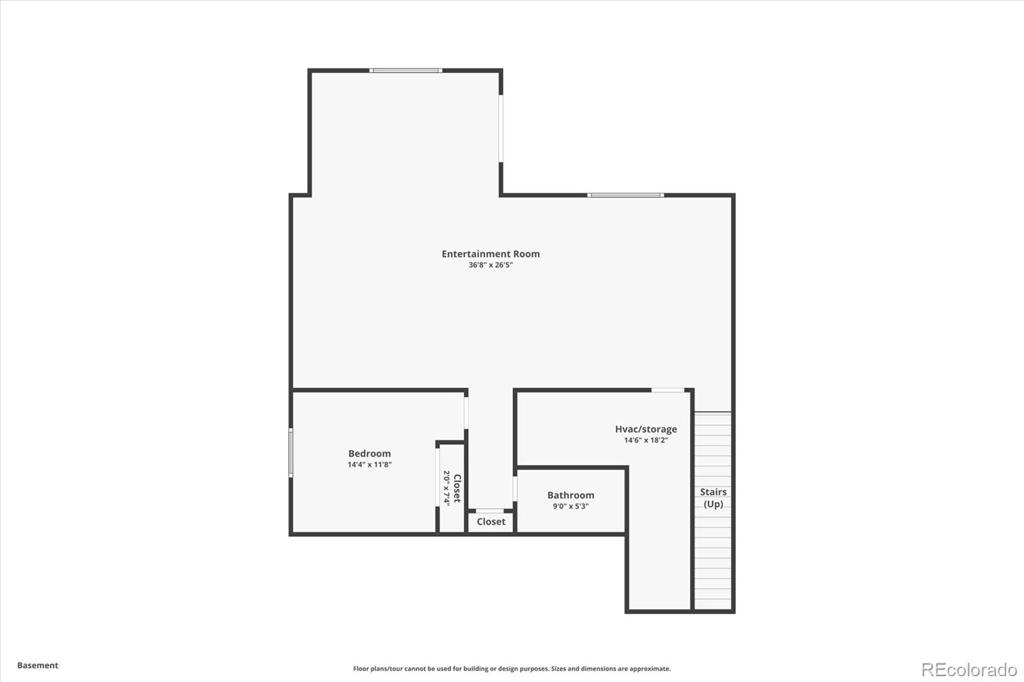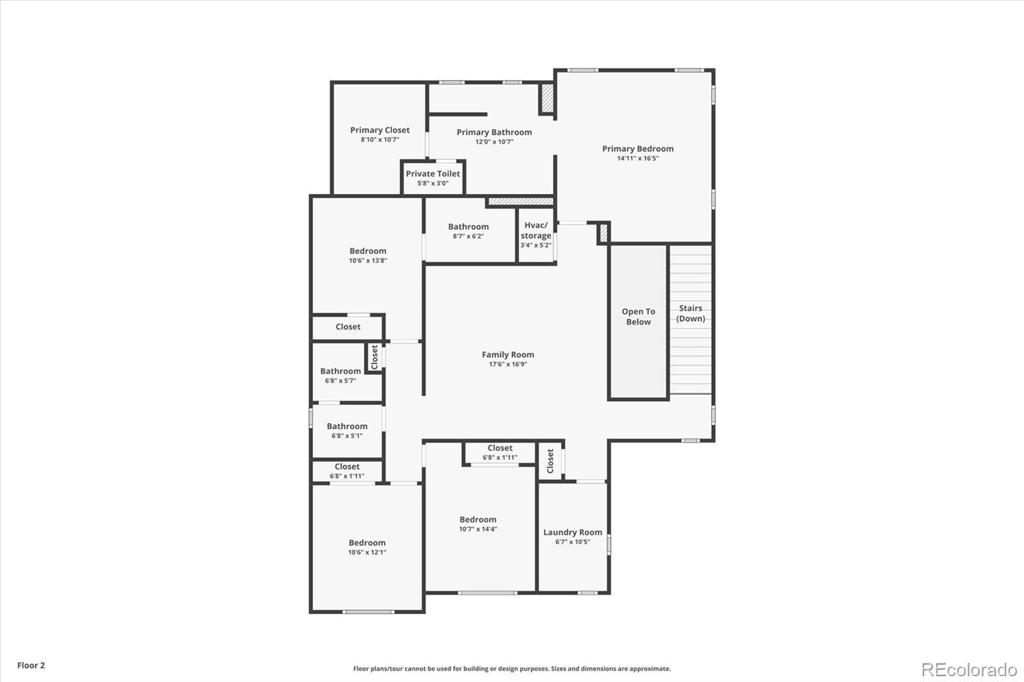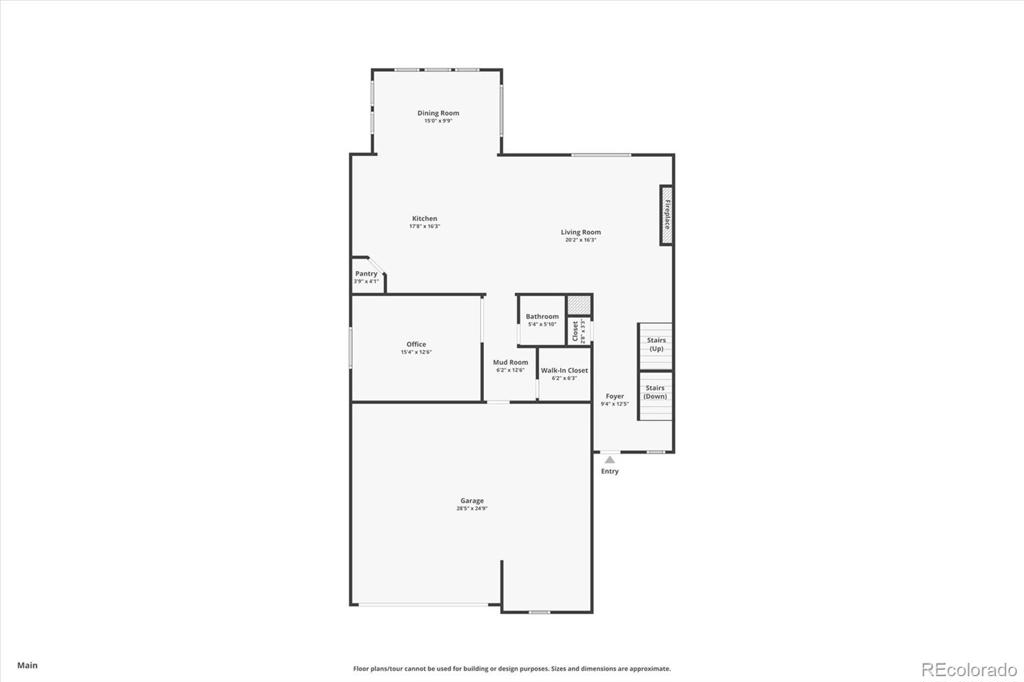Price
$979,900
Sqft
4505.00
Baths
5
Beds
5
Description
Welcome home! This stunning former model home is perfectly situated on a spacious corner lot and backs to open space and trails. This exceptional residence boasts a wealth of high-end finishes that exemplify luxury living. Step inside to discover a thoughtfully designed floor plan that seamlessly combines style and functionality. The main floor features a sophisticated office with custom built-ins, providing a perfect space for working from home or pursuing personal projects. The heart of the home is a grand living area with expansive windows that invite natural light and offer views of the adjacent open space. The gourmet kitchen is a chef's dream, equipped with top-of-the-line appliances, elegant countertops, and a generous island perfect for casual dining and entertaining. The adjacent dining area creates an ideal environment for hosting gatherings. Retreat upstairs to find a sprawling loft area, perfect for relaxation or additional recreational space. The upper level also includes a convenient laundry room and an inviting ensuite bedroom, ideal for guests or family members who value their privacy. The luxurious master suite is a true haven, featuring a super-sized shower that adds a touch of spa-like indulgence to your daily routine. The additional bedrooms are generously sized and thoughtfully designed to provide comfort and privacy for everyone. The finished basement adds valuable living space, offering endless possibilities for customization. This former model home is a rare find, showcasing impeccable upgrades and modern amenities in a highly desirable location. You’ll love the proximity to Altitude Elementary, and one of two community centers is just a short stroll away. For weekend relaxation or outdoor adventures, the Aurora Reservoir is conveniently close. Don’t miss the opportunity to make this exceptional property your own and experience the unparalleled luxury and comfort this home has to offer!
Virtual Tour / Video
Property Level and Sizes
Interior Details
Exterior Details
Land Details
Garage & Parking
Exterior Construction
Financial Details
Schools
Location
Schools
Walk Score®
Contact Me
About Me & My Skills
Clients are, most times, making some of the biggest decisions of their lives when it comes to real estate, and someone must be there for them 24/7! It is very important to have a real estate broker who has vast knowledge and connections to make your transaction the BEST EXPERIENCE! I would love to work for YOU and YOUR Family!
Kelly is a current RE/MAX Professionals has developed and sold four RE/MAX Brokerages and has had over the years many great Associates and staff working with her. She has been Director, Vice-President of the Douglas Elbert Board of Realtors and, subsequently as President.
She has trained hundreds of new agents and has supported their success!
Loves her clients and guides them through all types of real estate transactions!
Call Kelly!!!
My History
My Video Introduction
Get In Touch
Complete the form below to send me a message.


 Menu
Menu