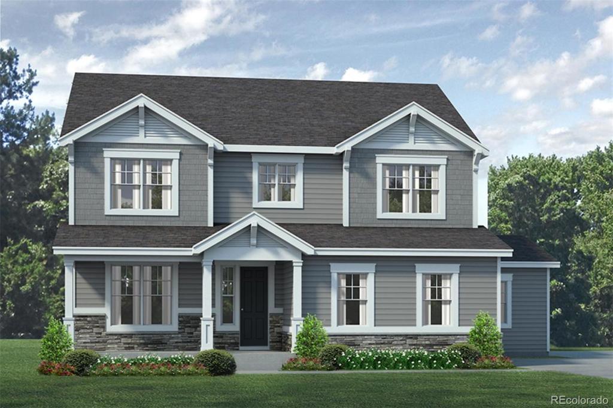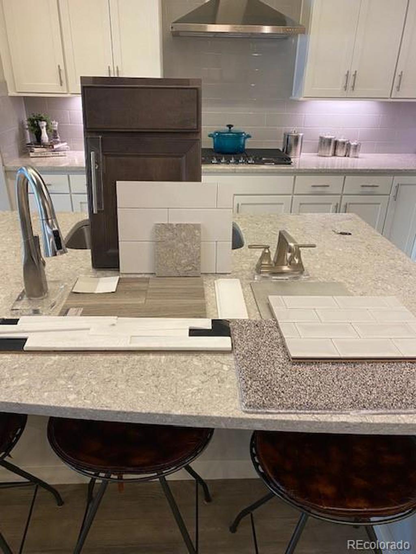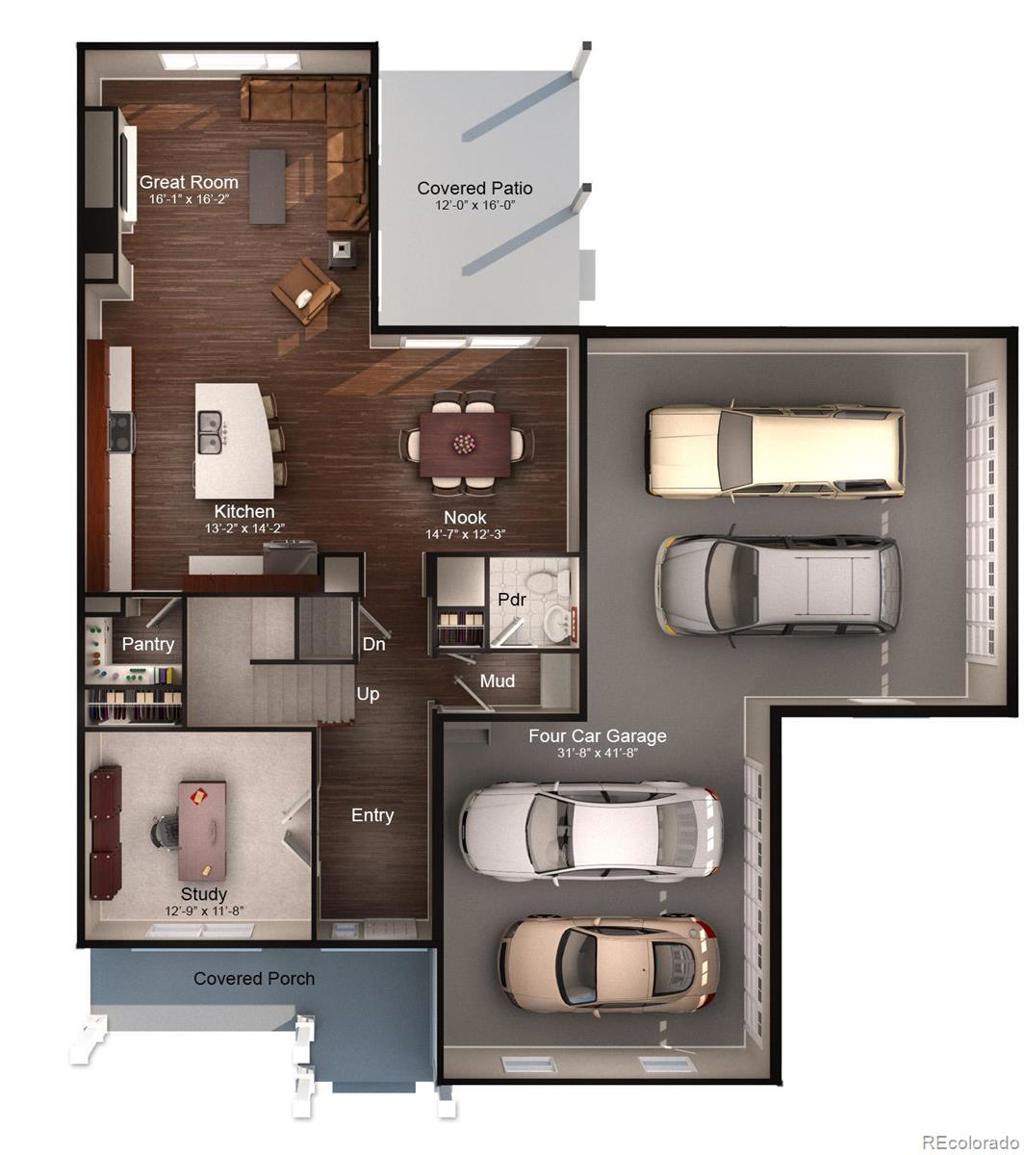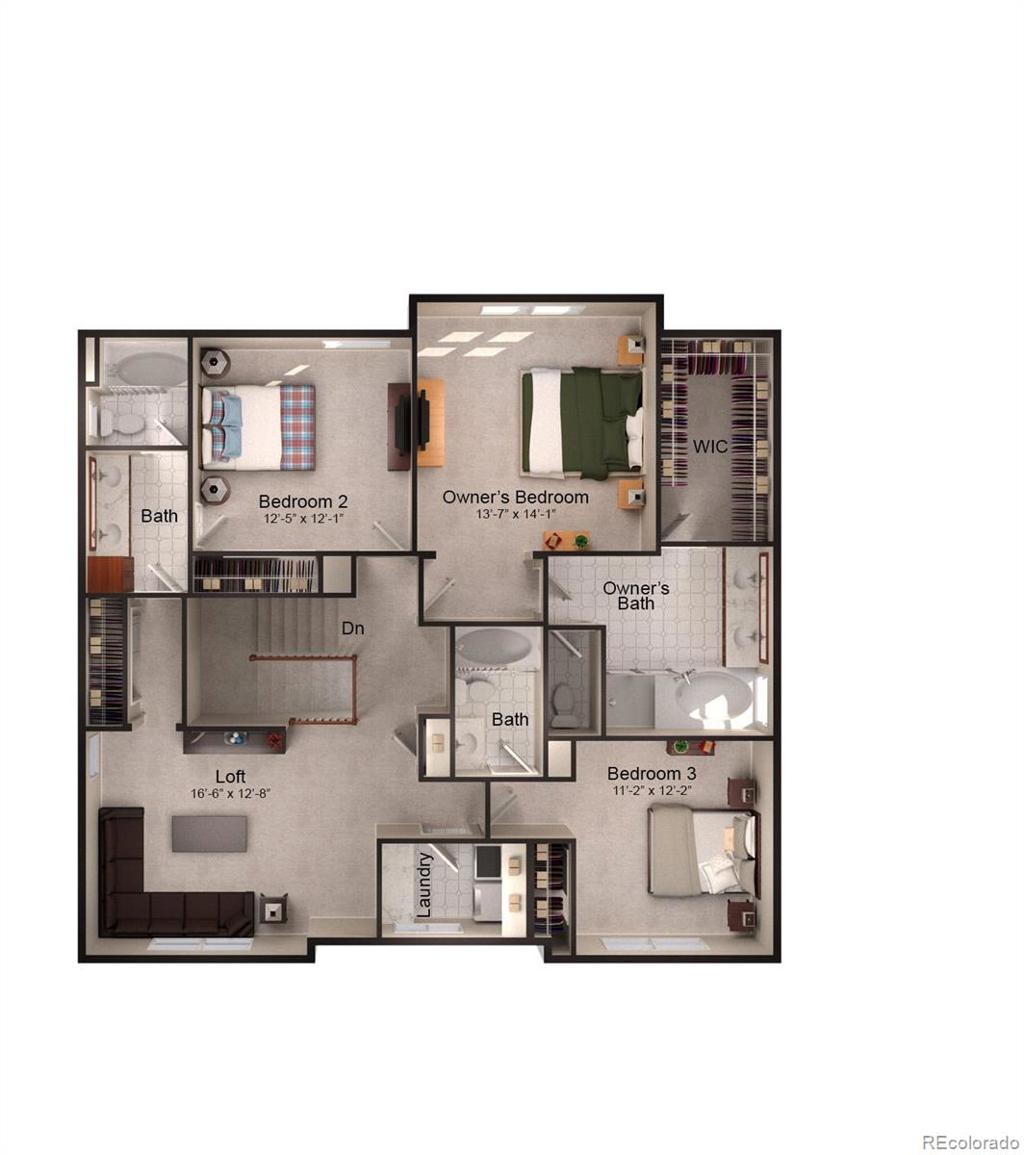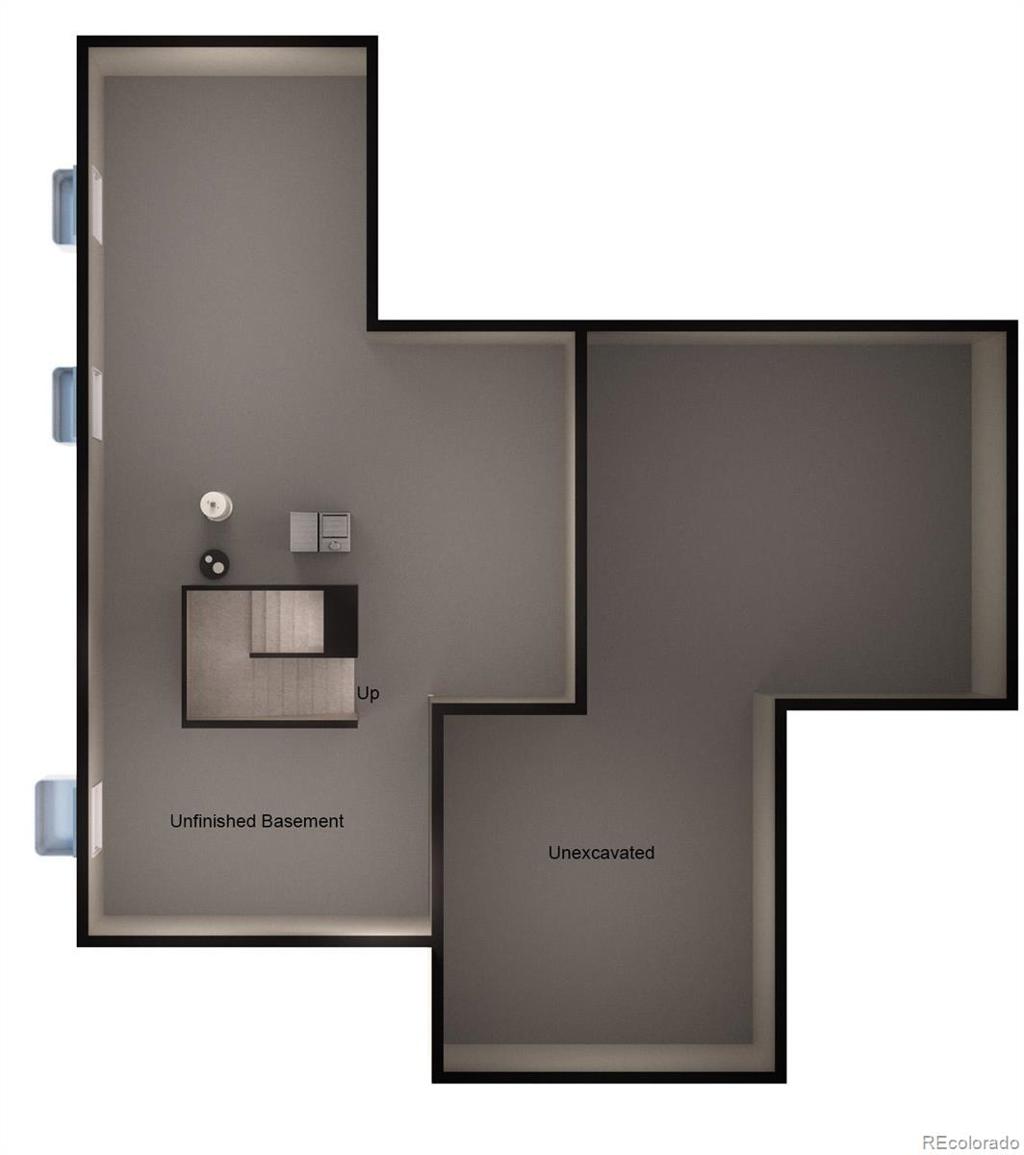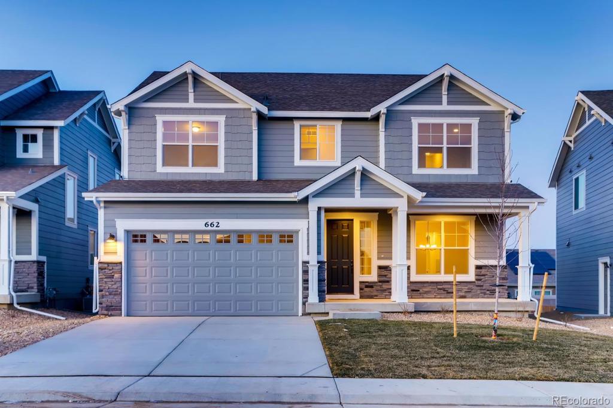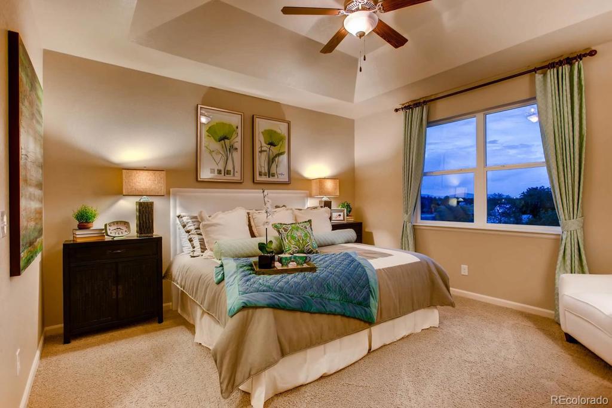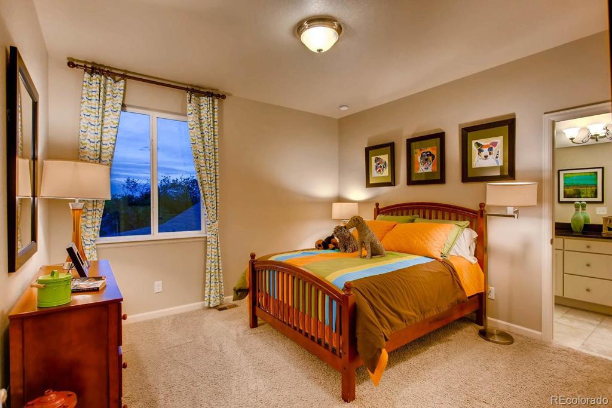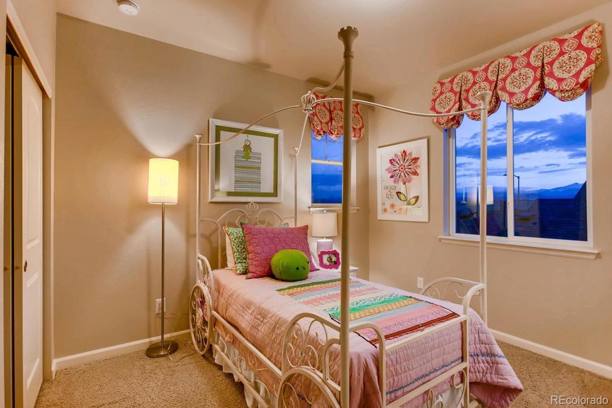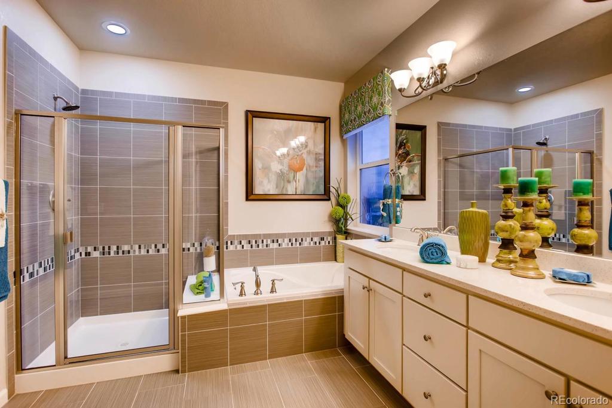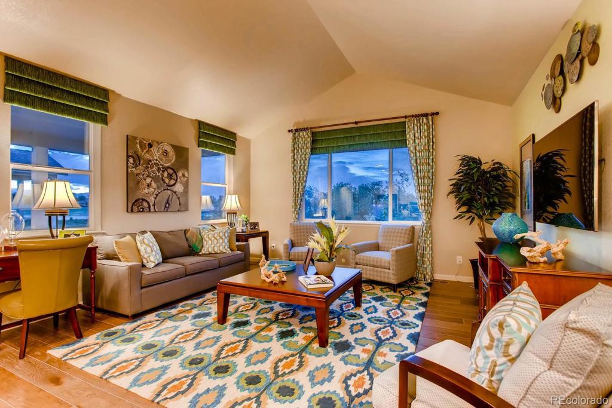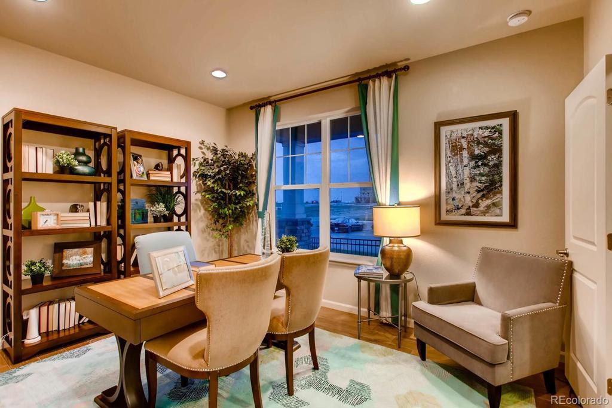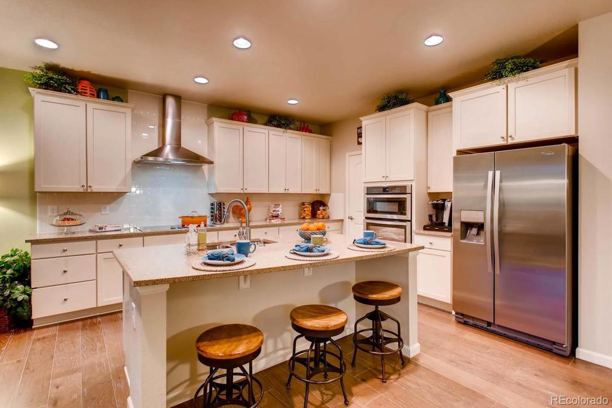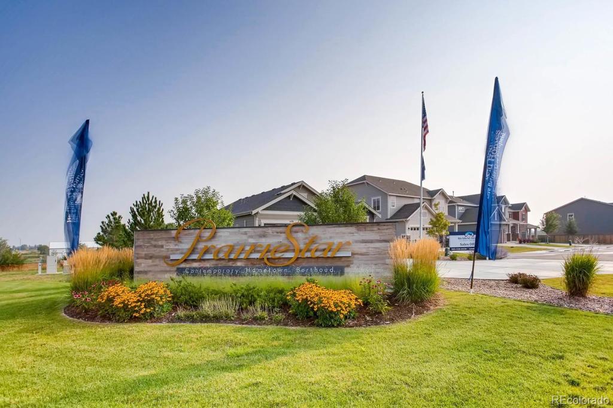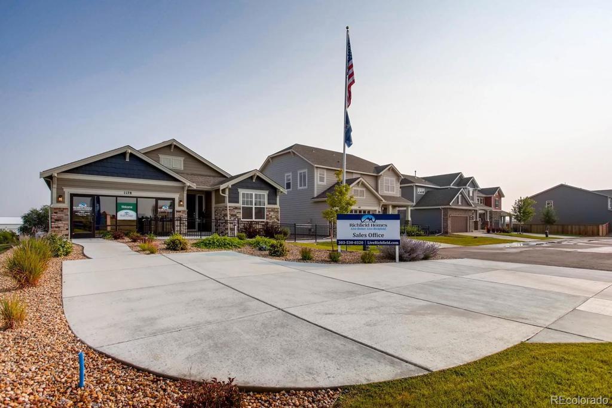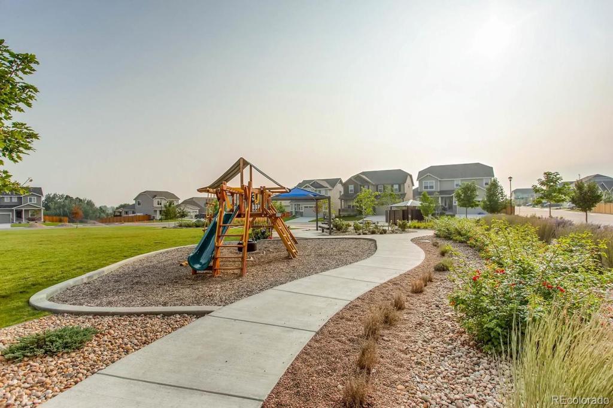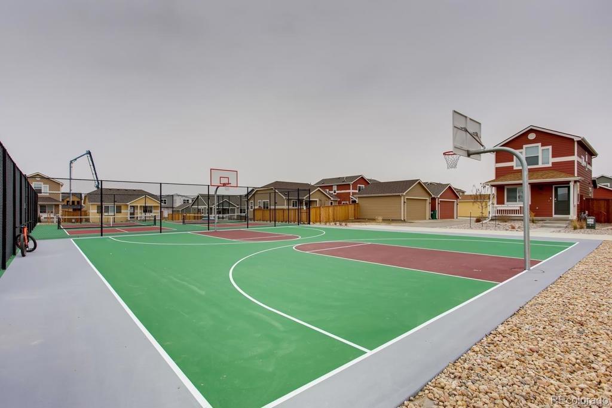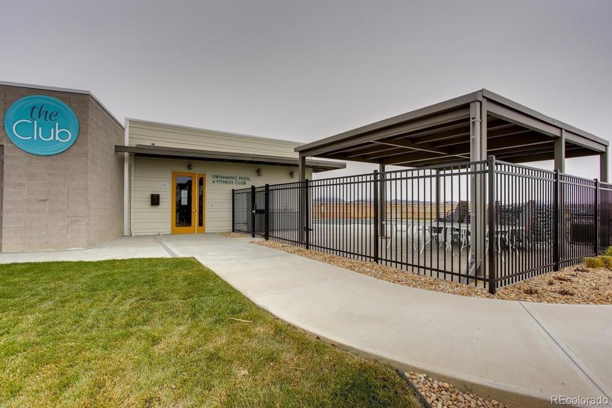Price
$699,950
Sqft
3827.00
Baths
4
Beds
3
Description
The Glendale II is a beautiful open-concept two-story floor plan located on a 10,715 square foot homesite. This home has a 4 bay garage! As you enter the home, you will see a study with french doors. There is also a mudroom with a bench, and powder room as you enter the home from the garage. The gourmet kitchen, great room and dining nook are open to one another. The spacious gourmet kitchen includes an abundance of maple cabinetry, Aspen grey quartz counterspace, a stainless steel hood, cooktop and built in microwave/oven. A fireplace with a beautiful Daltile surround has been added in the great room for cozy winter nights. There is also a concrete rear covered patio for outdoor entertaining. Upstairs features the owner's suite with a large walk-in closet and a deluxe owner's bath highlighting a gorgeous Aspen grey quartz counter, semi-frameless walk-in shower and soaking tub. There are two bedrooms with adjoining bathrooms, and a spacious loft as well on the upper level. Make an appointment to see your new home in Prairie Star today! Photos are examples of the floor plan only and may showcase options that are not selected in this particular property.
Property Level and Sizes
Interior Details
Exterior Details
Land Details
Exterior Construction
Financial Details
Schools
Location
Schools
Walk Score®
Contact Me
About Me & My Skills
Clients are, most times, making some of the biggest decisions of their lives when it comes to real estate, and someone must be there for them 24/7! It is very important to have a real estate broker who has vast knowledge and connections to make your transaction the BEST EXPERIENCE! I would love to work for YOU and YOUR Family!
Kelly is a current RE/MAX Professionals has developed and sold four RE/MAX Brokerages and has had over the years many great Associates and staff working with her. She has been Director, Vice-President of the Douglas Elbert Board of Realtors and, subsequently as President.
She has trained hundreds of new agents and has supported their success!
Loves her clients and guides them through all types of real estate transactions!
Call Kelly!!!
My History
My Video Introduction
Get In Touch
Complete the form below to send me a message.


 Menu
Menu