1181 W 170th Avenue
Broomfield, CO 80023 — Broomfield county
Price
$720,000
Sqft
3370.00 SqFt
Baths
3
Beds
4
Description
*Take advantage of our preferred lender’s incentive. Lender is offering a no cost 1/0 temporary buydown, this means the interest rate will be 1% lower for the first year at no cost for the buyer.* This is the home you've been hoping for! Nestled in a vibrant community, this beautifully maintained 4 bedroom + loft and main floor office space with NEW ROOF and NEW EXTERIOR PAINT offers all the space you currently need plus additional room for you to grow and customize with the unfinished basement. The beautifully landscaped backyard is an oasis of tranquility, complete with trees, shrubs, a two patios, wood deck and fireplace - the perfect space for entertaining or relaxing in your own private retreat. The garage is a standout feature, fully finished with heavy-duty garage floor tiles, paint, and heavy-duty shelves, providing ample storage and a clean, organized space. The development off Baseline will complete the triangle between Boulder and Denver, ensuring massive value appreciation, this home is a fantastic investment. Easy access to I-25 and 470, just 25 min to Denver or Boulder. Minutes to several grocery stores, Costco, Orchard Outdoor Mall, Top Golf, Colorado National Golf Course, local restaurants and more!
Don’t miss the opportunity to make this exceptional property your new home. Contact us today to schedule a viewing and experience all the wonderful features this home has to offer!
Property Level and Sizes
SqFt Lot
6628.00
Lot Features
Breakfast Nook, Eat-in Kitchen, Granite Counters, High Ceilings, Kitchen Island, Pantry, Primary Suite, Radon Mitigation System
Lot Size
0.15
Basement
Bath/Stubbed, Sump Pump, Unfinished
Interior Details
Interior Features
Breakfast Nook, Eat-in Kitchen, Granite Counters, High Ceilings, Kitchen Island, Pantry, Primary Suite, Radon Mitigation System
Appliances
Dishwasher, Disposal, Dryer, Microwave, Oven, Refrigerator, Sump Pump, Washer
Electric
Central Air
Flooring
Carpet, Tile, Wood
Cooling
Central Air
Heating
Forced Air
Fireplaces Features
Family Room, Gas, Living Room
Utilities
Cable Available, Electricity Connected, Natural Gas Connected
Exterior Details
Features
Garden, Playground
Lot View
Mountain(s)
Water
Public
Sewer
Public Sewer
Land Details
Garage & Parking
Parking Features
Dry Walled, Finished, Floor Coating, Insulated Garage, Lighted, Oversized, Storage
Exterior Construction
Roof
Composition
Construction Materials
Stone, Wood Siding
Exterior Features
Garden, Playground
Security Features
Video Doorbell
Builder Name 1
D.R. Horton, Inc
Builder Source
Public Records
Financial Details
Previous Year Tax
6598.00
Year Tax
2023
Primary HOA Name
Vista Highlands HOA
Primary HOA Phone
303-420-4433
Primary HOA Amenities
Park, Playground, Trail(s)
Primary HOA Fees Included
Maintenance Grounds, Recycling, Trash
Primary HOA Fees
65.00
Primary HOA Fees Frequency
Monthly
Location
Schools
Elementary School
Black Rock
Middle School
Erie
High School
Erie
Walk Score®
Contact me about this property
Kelly Hughes
RE/MAX Professionals
6020 Greenwood Plaza Boulevard
Greenwood Village, CO 80111, USA
6020 Greenwood Plaza Boulevard
Greenwood Village, CO 80111, USA
- (303) 882-8029 (Office)
- (303) 882-8029 (Mobile)
- Invitation Code: kellyhughes
- Kellyrealtor55@gmail.com
- https://KellyHrealtor.com
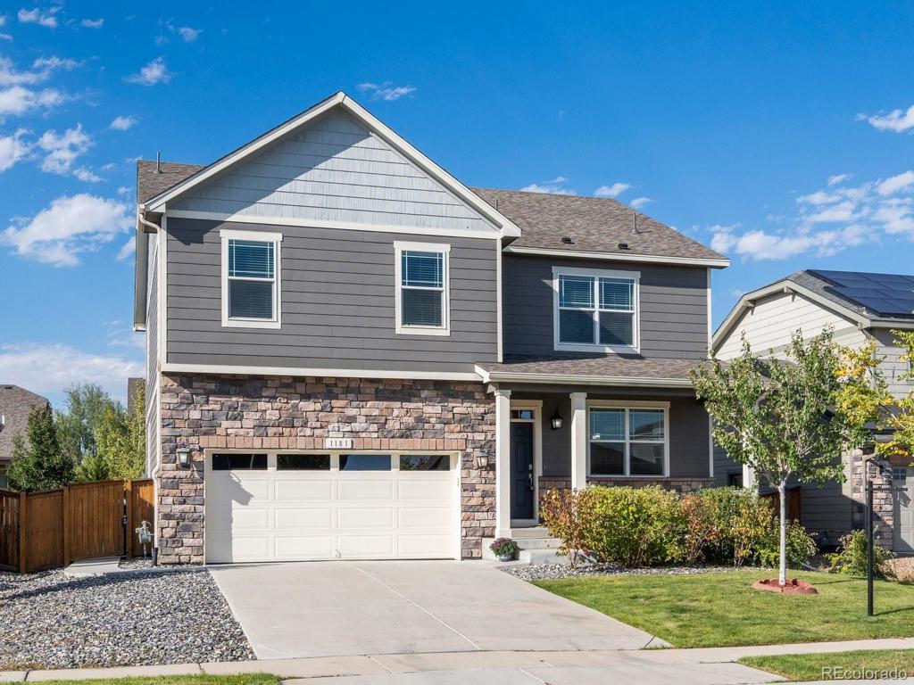
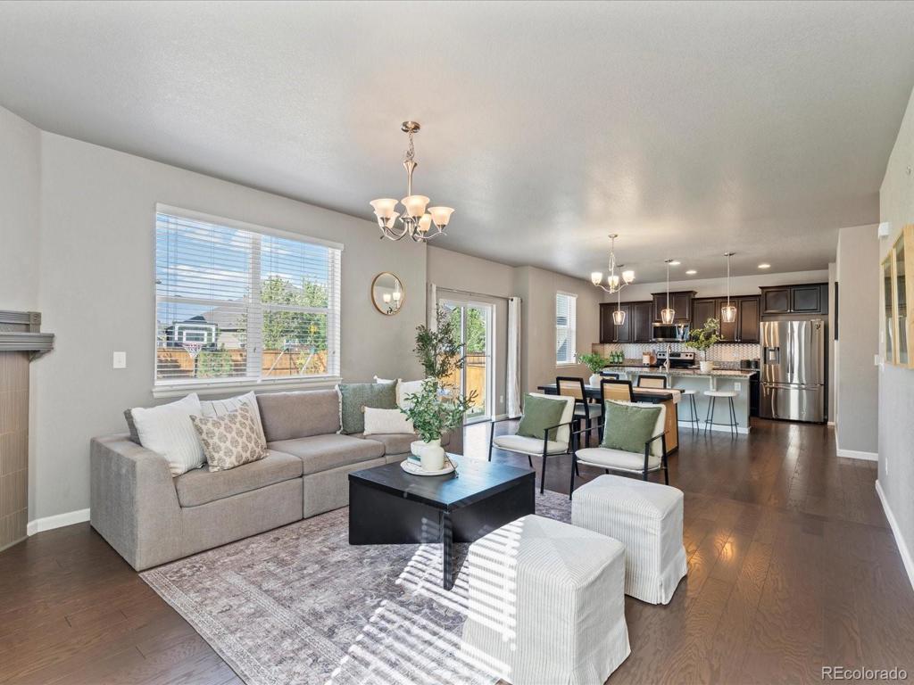
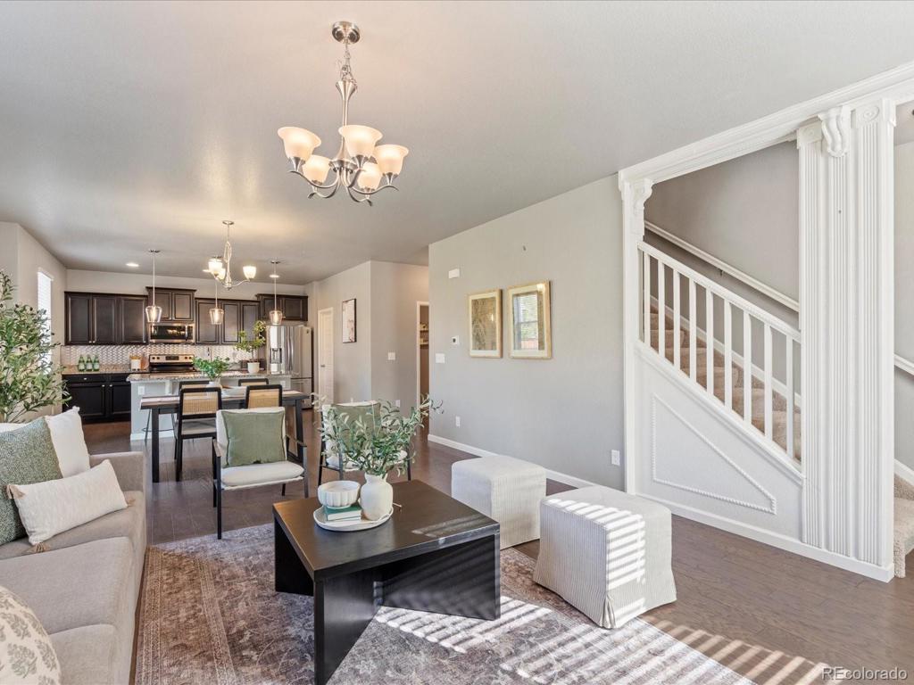
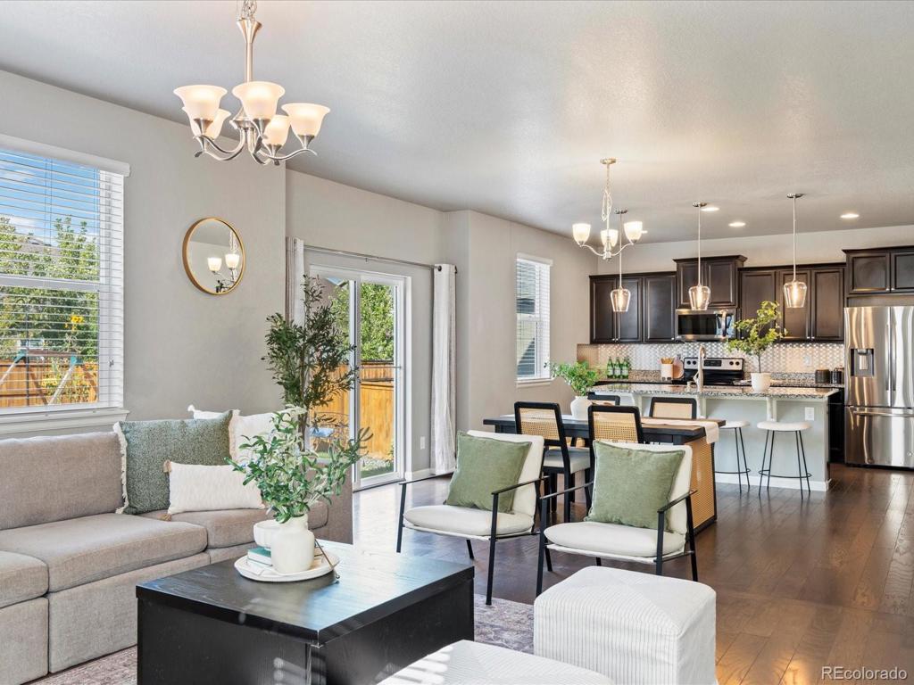
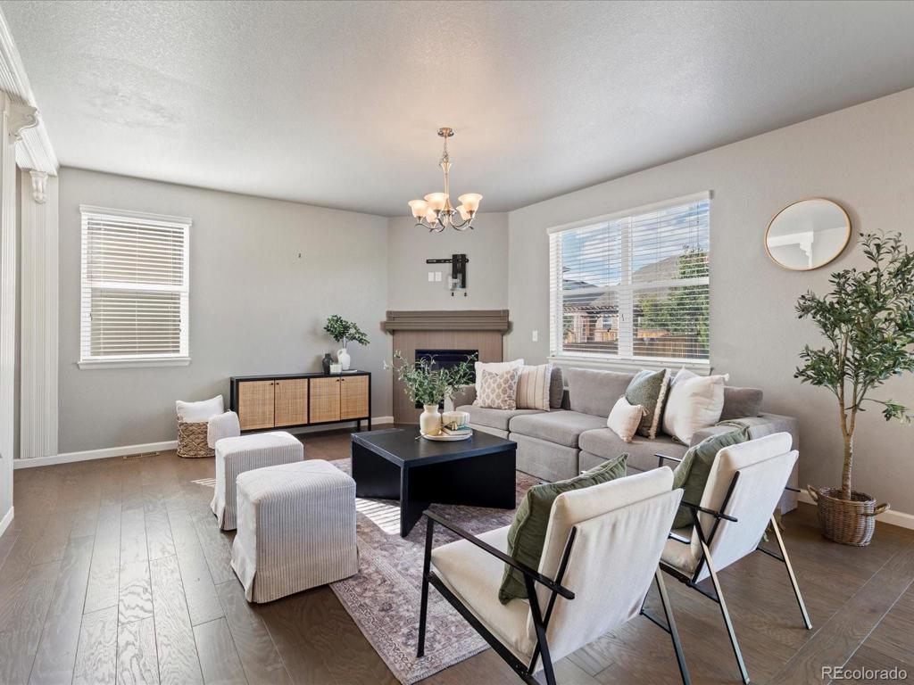
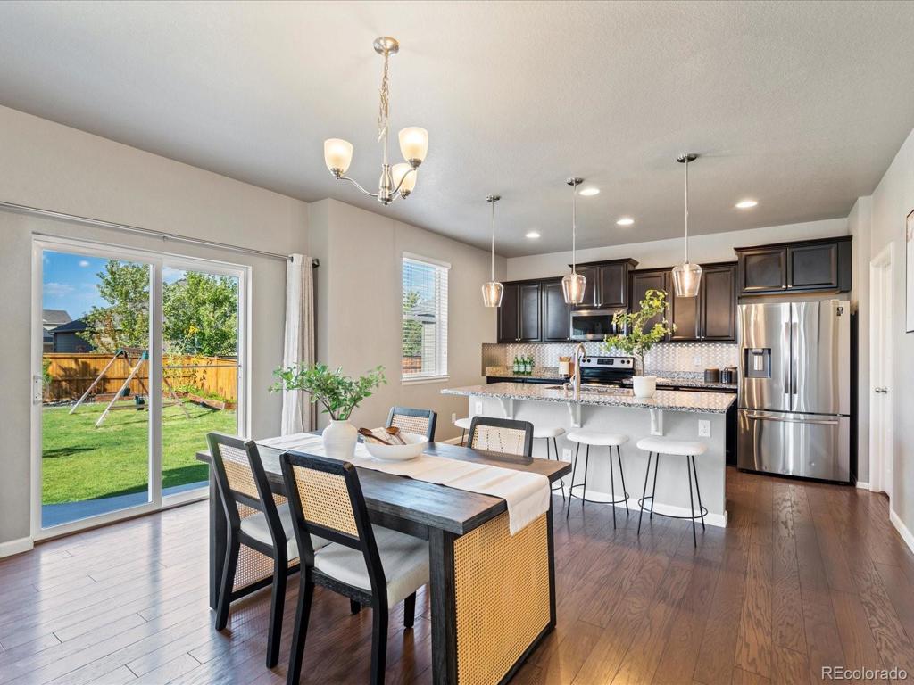








































 Menu
Menu
 Schedule a Showing
Schedule a Showing

