4949 Bear Paw Drive
Castle Rock, CO 80109 — Douglas county
Price
$1,099,900
Sqft
5616.00 SqFt
Baths
4
Beds
4
Description
Gorgeous Executive Ranch Home with Stunning Mountain Views! Vaulted Entry*Study*Family Room*Formal Dining Room*Huge Kitchen with Granite Counters*Wonderful Space*Pantry*Eat In Area*Great Room with A Stunningly Remodeled Fireplace! Main Floor Primary with Newly Remodeled Primary Bathroom Suite with Dual Headed Steamed Shower and WOW Tub with Views of the Mountains! Heated Primary Bath Floor* Main Floor Laundry*Finished Walk-Out Basement* Large Family's Room with Built In Shelving*Bar*Game Room with More Living Space*Large Second Primary Bedroom En-Suite in Basement*Office*Tiled Top Bar with Marvel Beer and Wine Mini Refrigerators*Deck to Enjoy the Views*Backs to Open Space*Fenced* This Lovely Home is One of A Kind!
Property Level and Sizes
SqFt Lot
17859.60
Lot Features
Breakfast Nook, Built-in Features, Ceiling Fan(s), Eat-in Kitchen, Entrance Foyer, Five Piece Bath, Granite Counters, High Ceilings, High Speed Internet, In-Law Floor Plan, Kitchen Island, Open Floorplan, Primary Suite, Smoke Free, Solid Surface Counters, Tile Counters, Vaulted Ceiling(s), Walk-In Closet(s)
Lot Size
0.41
Foundation Details
Concrete Perimeter
Basement
Finished,Full,Walk-Out Access
Base Ceiling Height
10
Interior Details
Interior Features
Breakfast Nook, Built-in Features, Ceiling Fan(s), Eat-in Kitchen, Entrance Foyer, Five Piece Bath, Granite Counters, High Ceilings, High Speed Internet, In-Law Floor Plan, Kitchen Island, Open Floorplan, Primary Suite, Smoke Free, Solid Surface Counters, Tile Counters, Vaulted Ceiling(s), Walk-In Closet(s)
Appliances
Bar Fridge, Cooktop, Dishwasher, Disposal, Double Oven, Microwave, Self Cleaning Oven, Water Purifier, Water Softener
Electric
Central Air
Flooring
Carpet, Tile, Wood
Cooling
Central Air
Heating
Forced Air, Natural Gas
Fireplaces Features
Great Room
Exterior Details
Features
Balcony, Private Yard, Rain Gutters
Patio Porch Features
Deck,Front Porch
Sewer
Public Sewer
Land Details
PPA
2650000.00
Garage & Parking
Parking Spaces
1
Parking Features
Oversized
Exterior Construction
Roof
Concrete
Construction Materials
Brick, Frame, Wood Siding
Architectural Style
Contemporary
Exterior Features
Balcony, Private Yard, Rain Gutters
Window Features
Window Coverings
Security Features
Carbon Monoxide Detector(s),Radon Detector,Security System,Smoke Detector(s)
Builder Name 1
Engle Homes
Builder Source
Public Records
Financial Details
PSF Total
$193.47
PSF Finished
$193.47
PSF Above Grade
$384.19
Previous Year Tax
5766.00
Year Tax
2021
Primary HOA Management Type
Professionally Managed
Primary HOA Name
MSI, LLC
Primary HOA Phone
303-420-4433
Primary HOA Fees Included
Maintenance Grounds, Recycling, Trash
Primary HOA Fees
200.00
Primary HOA Fees Frequency
Semi-Annually
Primary HOA Fees Total Annual
400.00
Location
Schools
Elementary School
Soaring Hawk
Middle School
Castle Rock
High School
Castle View
Walk Score®
Contact me about this property
Kelly Hughes
RE/MAX Professionals
6020 Greenwood Plaza Boulevard
Greenwood Village, CO 80111, USA
6020 Greenwood Plaza Boulevard
Greenwood Village, CO 80111, USA
- (303) 882-8029 (Office)
- (303) 882-8029 (Mobile)
- Invitation Code: kellyhughes
- Kellyrealtor55@gmail.com
- https://KellyHrealtor.com
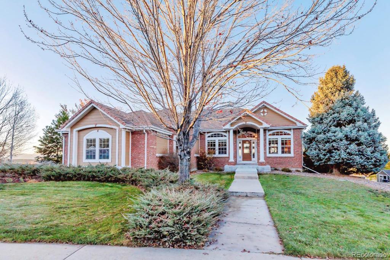
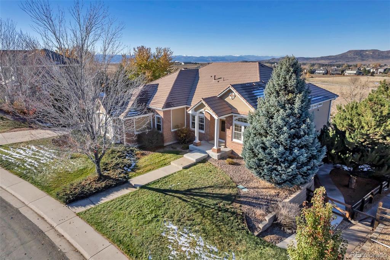
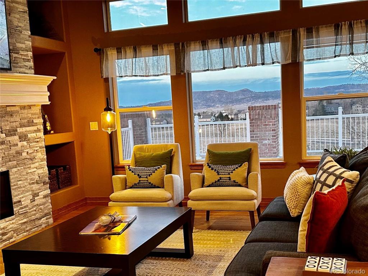
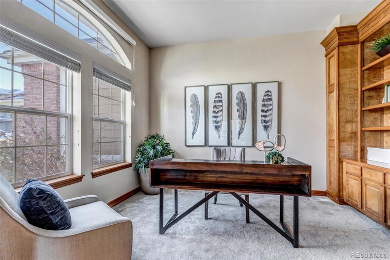
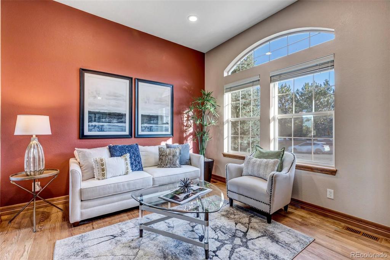
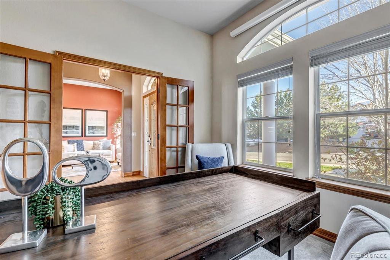
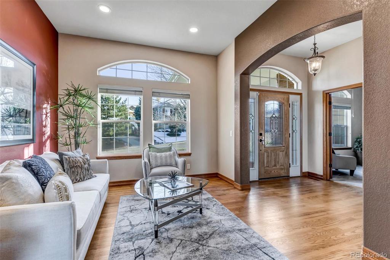
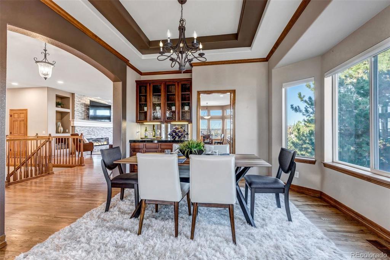
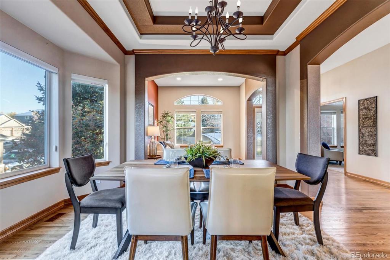
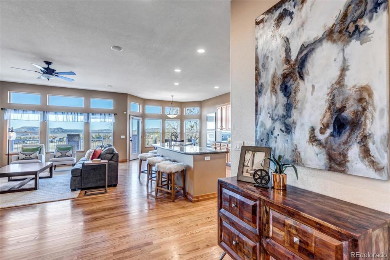
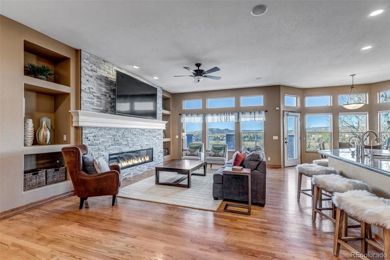
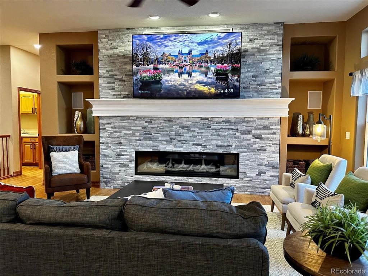
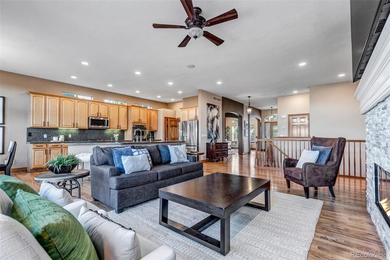
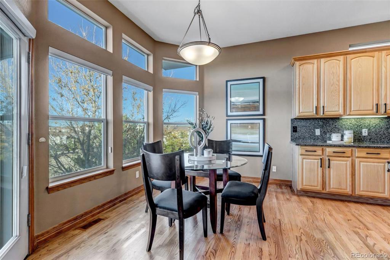
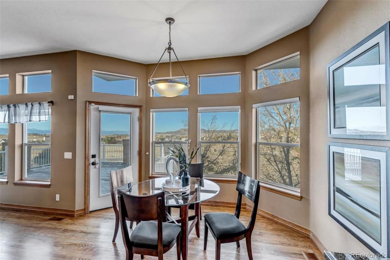
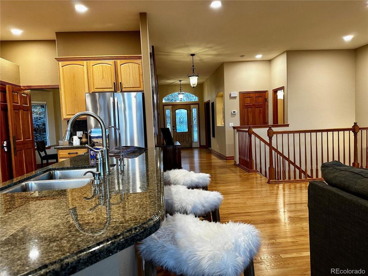
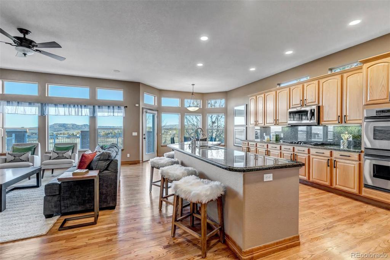
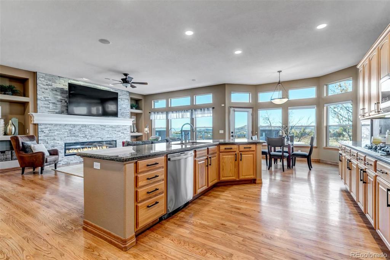
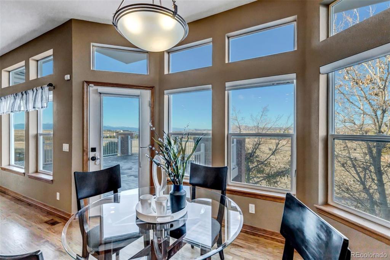
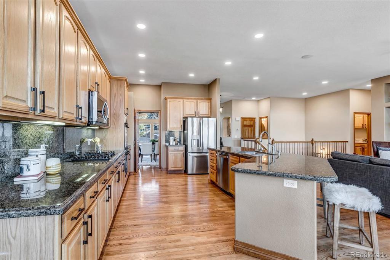
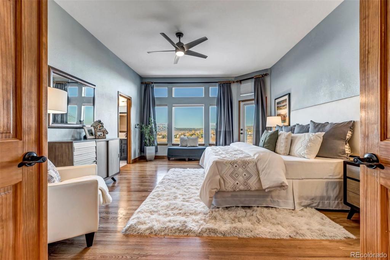
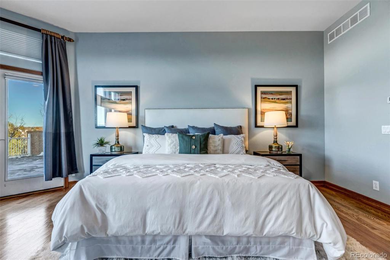
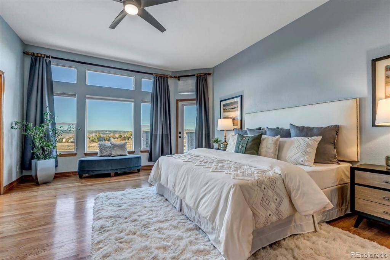
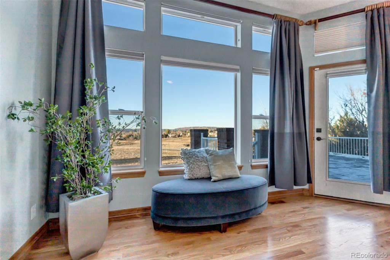
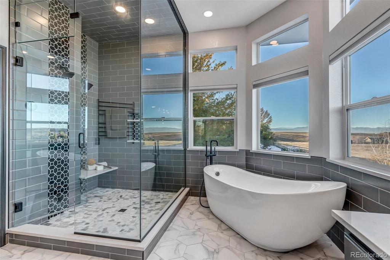
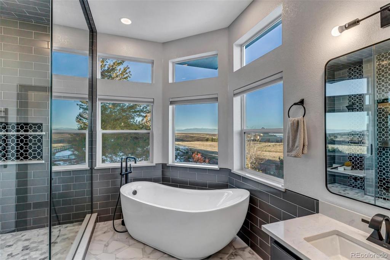
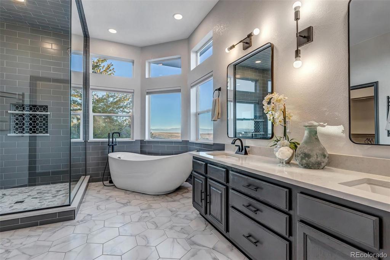
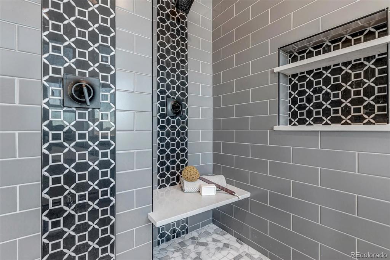
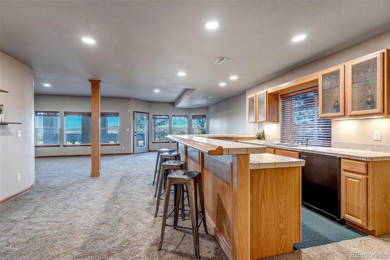
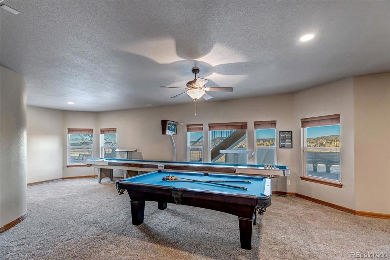
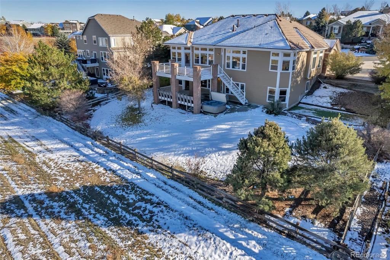
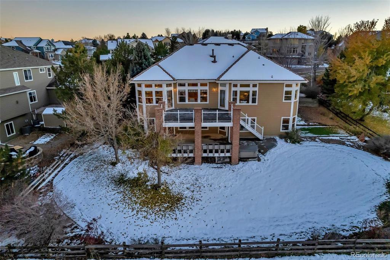
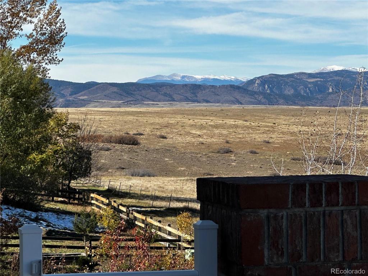
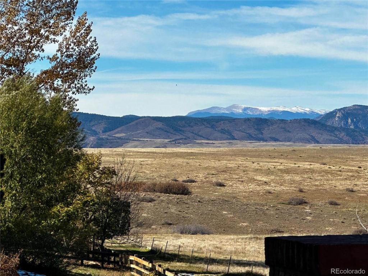


 Menu
Menu


