1350 Josephine Street ##401
Denver, CO 80206 — Denver county
Price
$275,000
Sqft
720.00 SqFt
Baths
1
Beds
1
Description
All items in condo are negotiable, except the art work and kitchen utensils. Gorgeous urban condo in the heart of Congress Park and Capitol Hill, urban living at its finest. This is a secure building. This updated condo offers original hardwood flooring, updated kitchen with granite countertops, stainless steel appliances, beautiful stainless steel backsplash, tiled kitchen flooring and plenty of kitchen cupboards and counter space. Adjacent to the kitchen is a good sized dining room area, which opens up to the living room. The living room offers original hardwood flooring, electric fireplace and natural lighting. There is a large 1 bedroom with upgraded engineered wood flooring, which offers a lot of closet space. The bathroom has been updated with marble tiles and granite sink vanity. This unit offers additional 7’ x 5’ storage closet in the hallway and an additional storage space in the basement, in addition to a coat closet. The HOA Fees cover central air conditioning, heat, water, trash, exterior pool, snow removal, community laundry room in the basement and exterior building maintenance. There is a secured reserved parking space #21 in the parking lot, which can be accessed from the alley way. This complex offers an exterior pool for relaxation, sunbathing, reading your favorite novel or enjoying your evening with your favorite drink of choice. Located blocks from Cheesman Park, Congress Park, Botanic Gardens, City Park and City Park’s Golf Course, Lik’s Ice Cream, Carla Madison Recreation Center, Omonioa’s Greek Bakery, Cherry Creek, Coffee Shops, Restaurants, Nightlife Clubs, Downtown Denver, Public Transportation, it truly is centrally located and within walking distances to many sites.
Property Level and Sizes
SqFt Lot
0.00
Lot Features
Elevator, Granite Counters, No Stairs, Open Floorplan, Smoke Free
Foundation Details
Concrete Perimeter
Common Walls
End Unit
Interior Details
Interior Features
Elevator, Granite Counters, No Stairs, Open Floorplan, Smoke Free
Appliances
Dishwasher, Disposal, Microwave, Oven, Range, Refrigerator, Self Cleaning Oven
Laundry Features
Common Area
Electric
Central Air
Flooring
Tile, Wood
Cooling
Central Air
Heating
Baseboard
Fireplaces Features
Electric, Living Room
Utilities
Cable Available, Electricity Connected, Internet Access (Wired), Natural Gas Connected, Phone Connected
Exterior Details
Features
Elevator
Water
Public
Sewer
Public Sewer
Land Details
Road Frontage Type
Public
Road Responsibility
Public Maintained Road
Road Surface Type
Paved
Garage & Parking
Parking Features
Asphalt
Exterior Construction
Roof
Unknown
Construction Materials
Brick
Exterior Features
Elevator
Window Features
Double Pane Windows, Window Coverings
Security Features
Carbon Monoxide Detector(s), Secured Garage/Parking, Security Entrance, Smoke Detector(s)
Builder Source
Public Records
Financial Details
Previous Year Tax
1447.00
Year Tax
2022
Primary HOA Name
Colorado Association Services
Primary HOA Phone
303-232-9200
Primary HOA Amenities
Coin Laundry, Elevator(s), Parking, Pool
Primary HOA Fees Included
Reserves, Heat, Insurance, Maintenance Grounds, Maintenance Structure, Sewer, Snow Removal, Trash, Water
Primary HOA Fees
458.00
Primary HOA Fees Frequency
Monthly
Location
Schools
Elementary School
Teller
Middle School
Morey
High School
East
Walk Score®
Contact me about this property
Kelly Hughes
RE/MAX Professionals
6020 Greenwood Plaza Boulevard
Greenwood Village, CO 80111, USA
6020 Greenwood Plaza Boulevard
Greenwood Village, CO 80111, USA
- (303) 882-8029 (Office)
- (303) 882-8029 (Mobile)
- Invitation Code: kellyhughes
- Kellyrealtor55@gmail.com
- https://KellyHrealtor.com
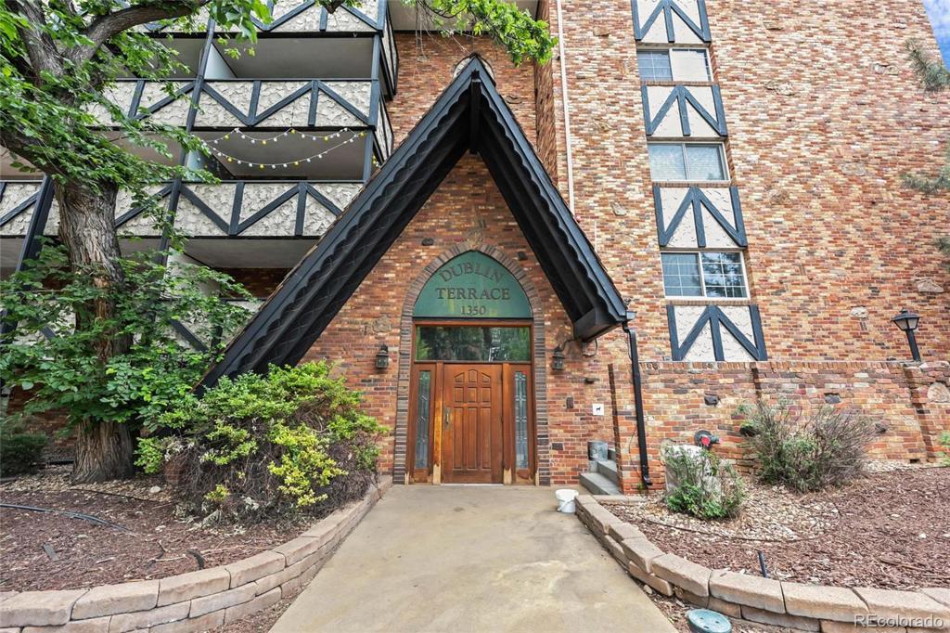
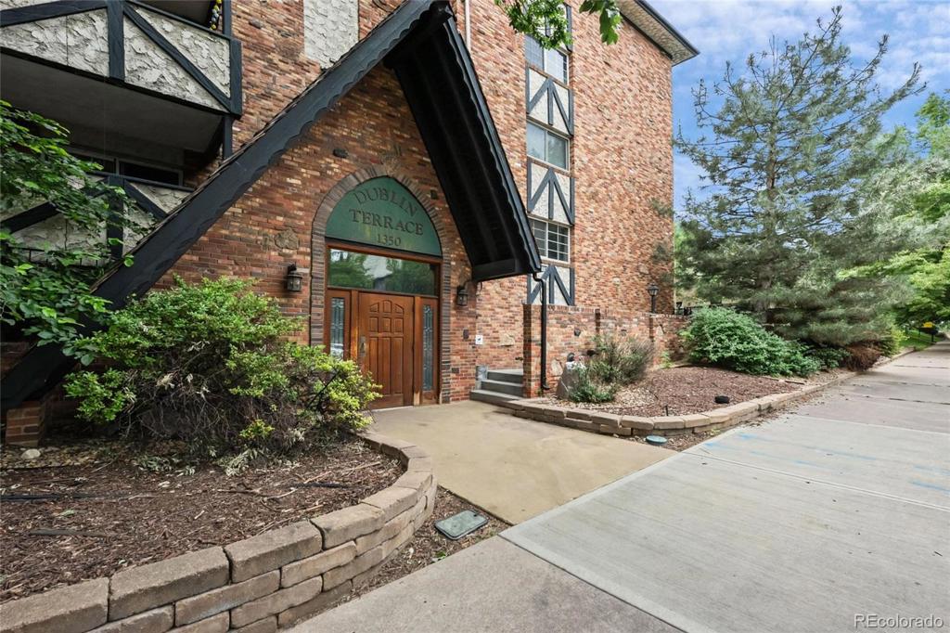
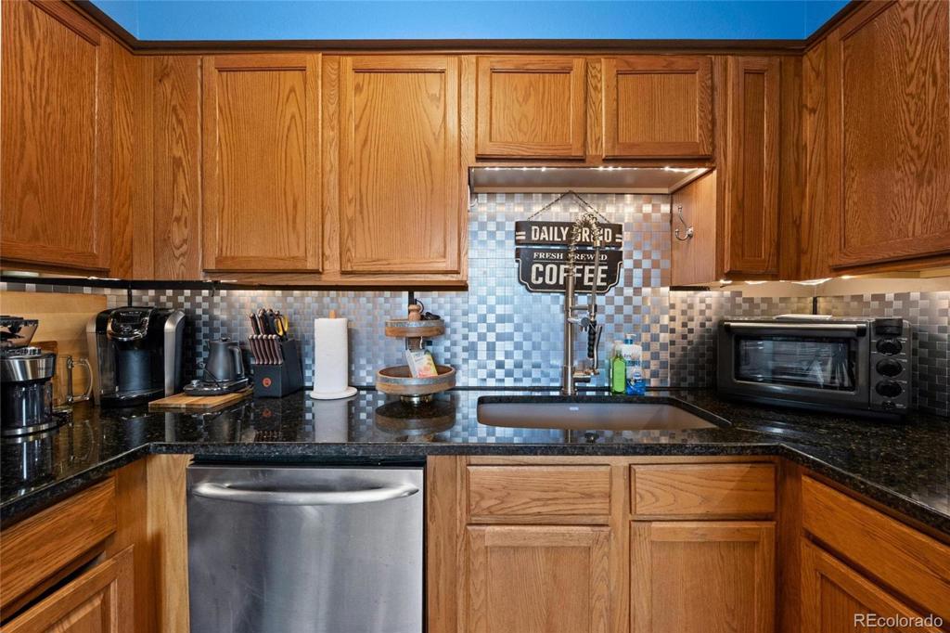
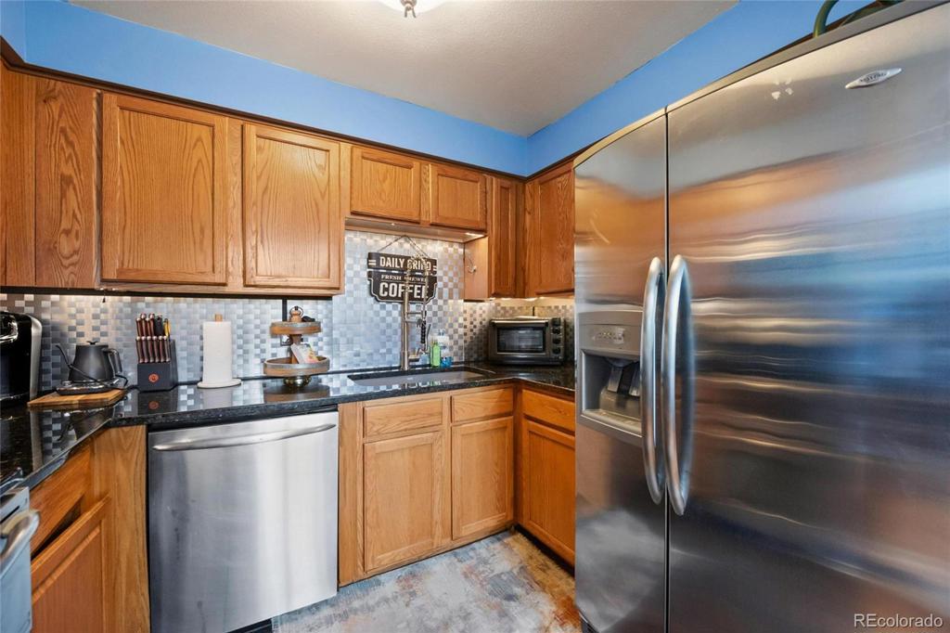
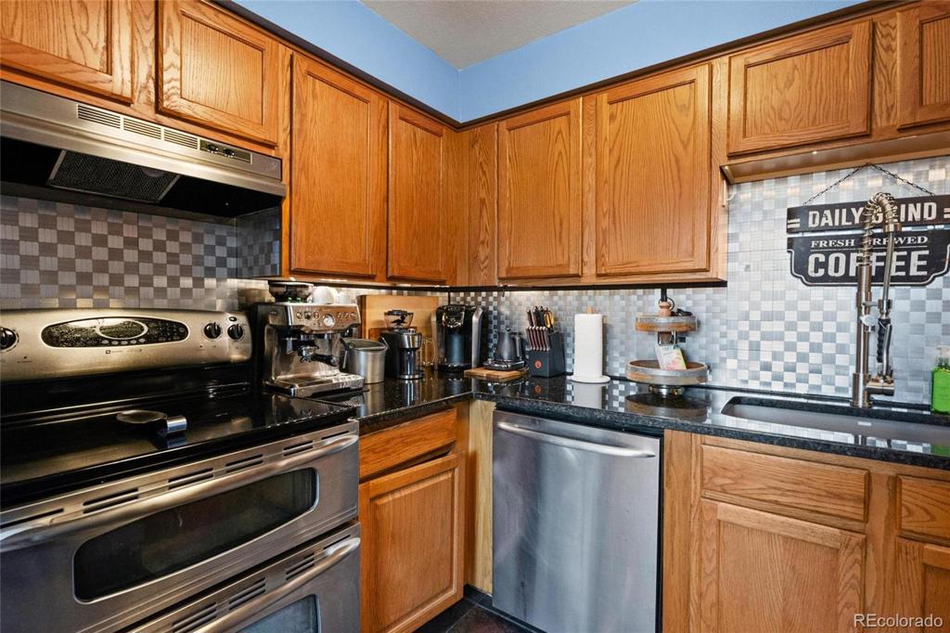
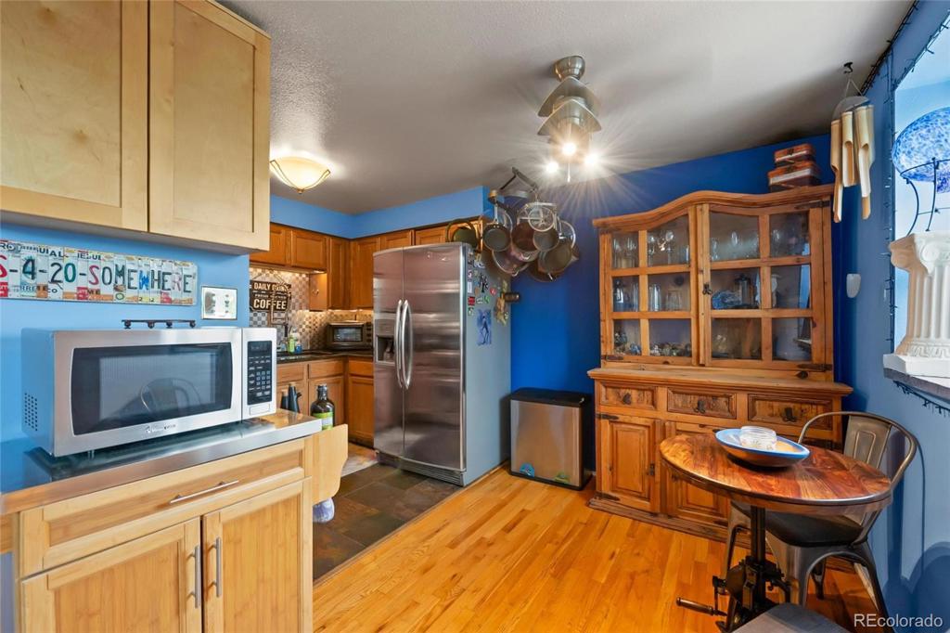


























 Menu
Menu
 Schedule a Showing
Schedule a Showing

