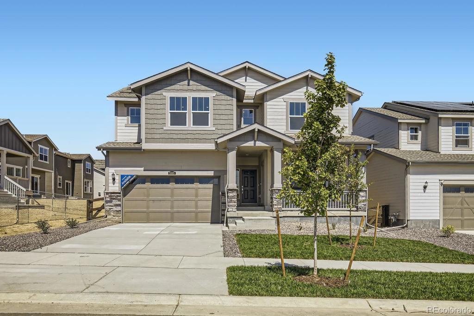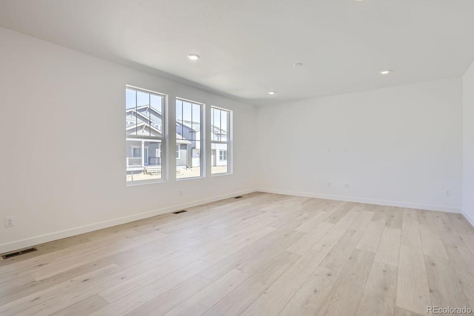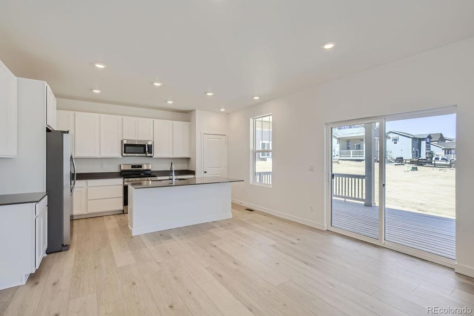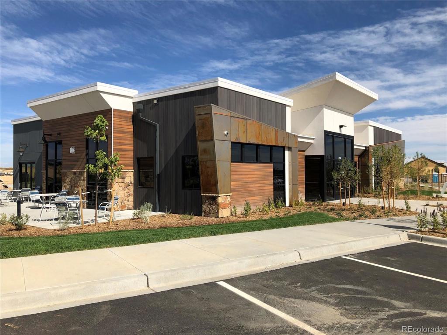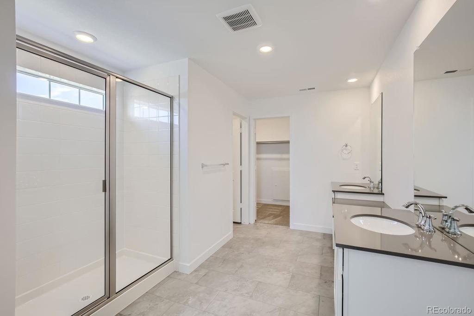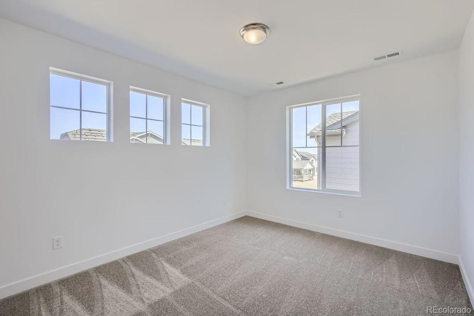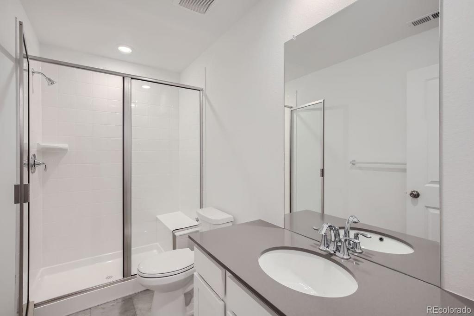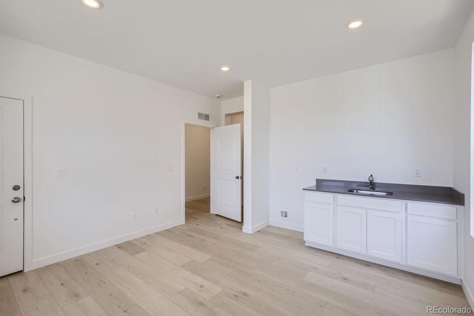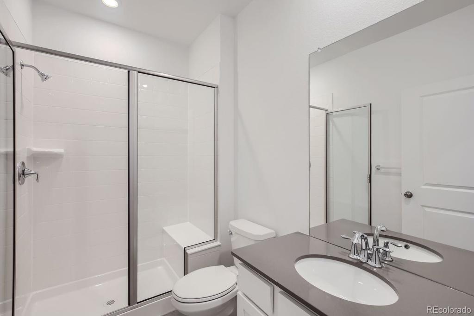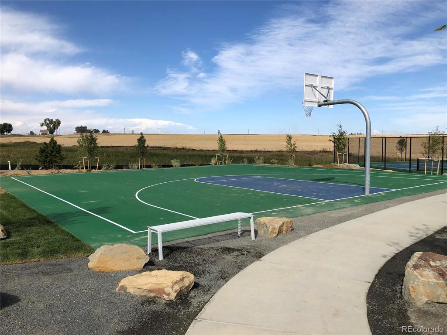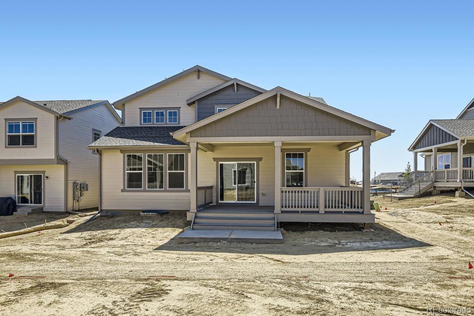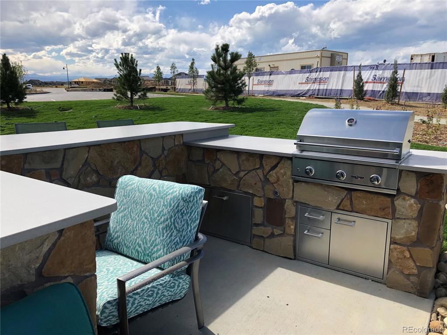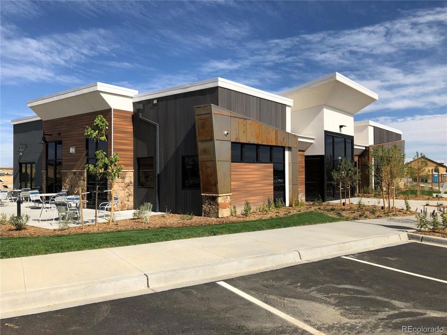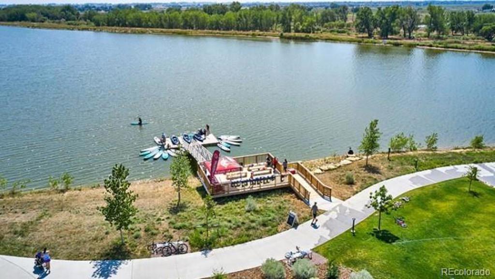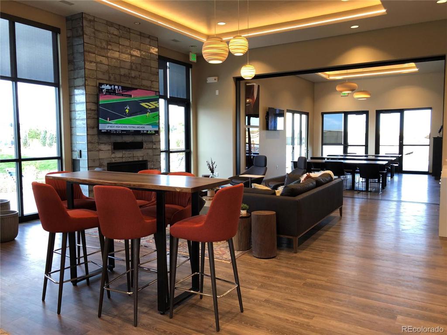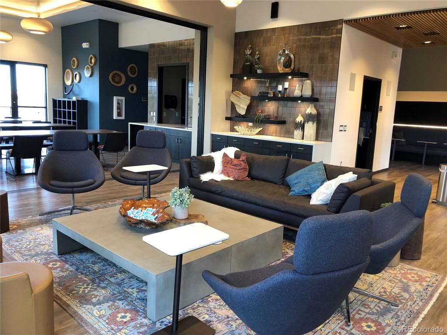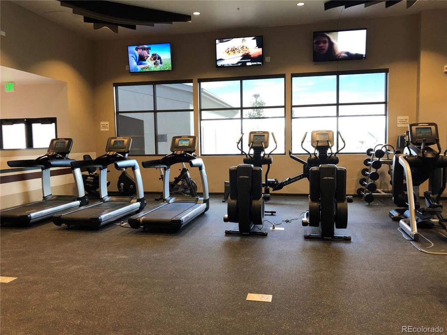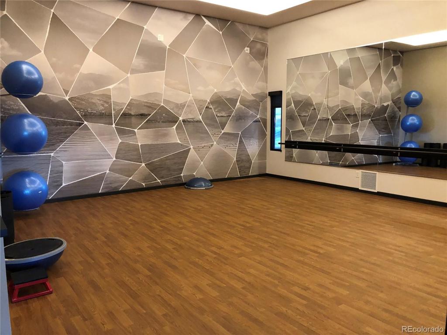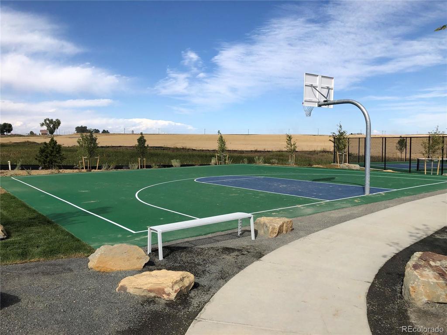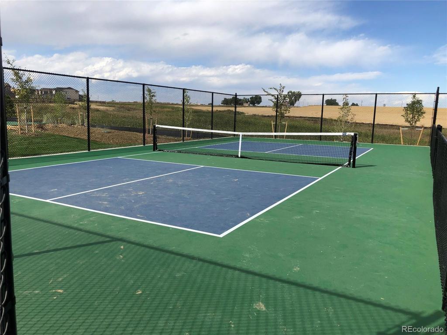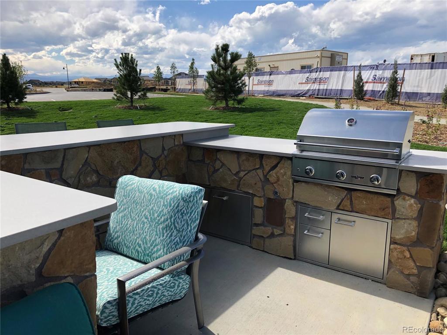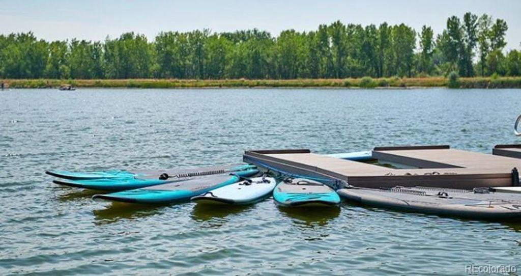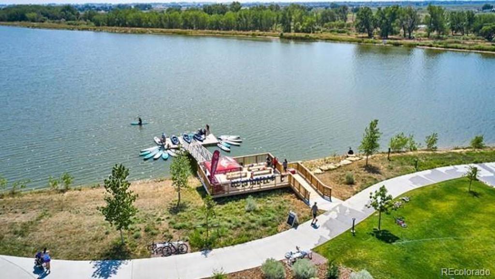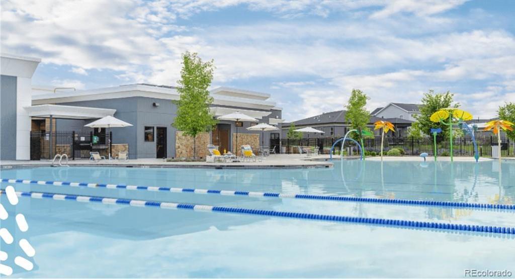Price
$674,900
Sqft
4557.00
Baths
5
Beds
5
Description
**Contact Lennar today about Special Financing for this home - terms and conditions apply**Available August 2024 !
Showcasing Lennar’s Next Gen® design, this two-story residence includes a private first floor suite, ideal for multigenerational living. The main home features an open concept living space, four bedrooms, 3 ½ bathrooms, loft and spacious owner’s suite with his and hers closets. The Next Gen® suite has its own separate entrance, living room, kitchenette, bedroom and bathroom. This stunning Chelton plan also offers a full unfinished basement for future expansion, covered rear deck, three car tandem garage and beautiful finishes throughout, including quartz countertops, luxury vinyl plank flooring, stainless steel appliances and more.
Barefoot Lakes offers single family homes for every lifestyle. Close to dining, shopping, entertainment and other amenities.
Why have one lake, when you can have two? The namesakes of our community provide opportunities to paddleboard, kayak or canoe; anglers will appreciate the six designated fishing spots dotting the lakeside nature trail and wide-open spaces and the chance to catch a bass, crappie, sunfish or bluegill. (Friendly reminder: make sure to have your Colorado Fishing License with you.) Of course, a day at the lake doesn’t mean you have to be on the water. There’s plenty of lakeside space for walking and having a picnic under the pavilion, that invites you to soak up the sun and take in the view. The community center offers an abundance of recreation for everyone including an Olympic size pool, splash pad, BBQ area, basketball and pickle ball courts, coffee bar, sitting room, exercise room, a great place to host parties inside the club house.
Photos and tour are a model only and subject to change.
Virtual Tour / Video
Property Level and Sizes
Interior Details
Exterior Details
Land Details
Garage & Parking
Exterior Construction
Financial Details
Schools
Location
Schools
Walk Score®
Contact Me
About Me & My Skills
Clients are, most times, making some of the biggest decisions of their lives when it comes to real estate, and someone must be there for them 24/7! It is very important to have a real estate broker who has vast knowledge and connections to make your transaction the BEST EXPERIENCE! I would love to work for YOU and YOUR Family!
Kelly is a current RE/MAX Professionals has developed and sold four RE/MAX Brokerages and has had over the years many great Associates and staff working with her. She has been Director, Vice-President of the Douglas Elbert Board of Realtors and, subsequently as President.
She has trained hundreds of new agents and has supported their success!
Loves her clients and guides them through all types of real estate transactions!
Call Kelly!!!
My History
My Video Introduction
Get In Touch
Complete the form below to send me a message.


 Menu
Menu