10407 Empire Drive
Franktown, CO 80116 — Douglas county
Price
$1,699,000
Sqft
6630.00 SqFt
Baths
5
Beds
4
Description
Make sure to check out the video: https://youtu.be/fKCzca2qaEk and how it was built video: https://youtu.be/cbc08BCr3vsThis magnificent Spanish-inspired masterpiece, expertly designed by Santa Fe architect John T. Midyette III, exudes character and elegance around every turn, blurring the lines between ancient and modern architecture. Over five acres of mature trees and established gardens enhance the sense of absolute privacy and create an effortless connection with its picturesque natural environment. The single-story ranch layout stretches over 6,630sqft and is simply spectacular, with no detail overlooked, from the soaring vigas overhead to the exquisite handmade details, Saltillo tiles, and oversized windows that draw in soft natural light. There are four bedrooms, a dedicated office, five bathrooms, and a selection of sumptuous living spaces while daily life is sure to revolve around the gourmet chef’s kitchen. A true chef’s dream, this inspired culinary oasis showcases gorgeous hand-decorated Talavera tiles alongside a suite of premium appliances, a beautiful copper hood, cherry cabinets, and a large walk-in pantry. A sun-drenched indoor atrium is nestled off the kitchen for indoor plants. You’re also treated to a living room and a family room with plank cherry floors and access to the deck. As you might expect with a home of this caliber, the long list of extra features is awe-inspiring. The five-acre property has a full-sized tennis court, sizeable walk-out basement with a game room and wet bar, three traditional kiva wood-burning fireplaces, 8.5” thick, urethane-filled concrete walls, a 50-year transferable warranty on the Spanish tile roof, and handmade rough cedar interior doors, including French entrance doors. An oversized attached three-car garage adds convenience, and a detached two-car garage with electricity could be converted into a barn or shop. Most windows and sliding glass doors were replaced by Pella in 2020.
Property Level and Sizes
SqFt Lot
218235.60
Lot Features
Breakfast Nook, Built-in Features, Ceiling Fan(s), Central Vacuum, Eat-in Kitchen, Entrance Foyer, Five Piece Bath, High Ceilings, High Speed Internet, Jack & Jill Bath, Open Floorplan, Pantry, Primary Suite, Tile Counters, Utility Sink, Vaulted Ceiling(s), Walk-In Closet(s), Wet Bar
Lot Size
5.01
Foundation Details
Concrete Perimeter
Basement
Finished,Walk-Out Access
Interior Details
Interior Features
Breakfast Nook, Built-in Features, Ceiling Fan(s), Central Vacuum, Eat-in Kitchen, Entrance Foyer, Five Piece Bath, High Ceilings, High Speed Internet, Jack & Jill Bath, Open Floorplan, Pantry, Primary Suite, Tile Counters, Utility Sink, Vaulted Ceiling(s), Walk-In Closet(s), Wet Bar
Appliances
Bar Fridge, Convection Oven, Dishwasher, Double Oven, Dryer, Electric Water Heater, Microwave, Oven, Range, Range Hood, Refrigerator, Washer
Electric
Other
Flooring
Stone, Tile, Wood
Cooling
Other
Heating
Baseboard, Passive Solar
Fireplaces Features
Basement, Bedroom, Family Room, KIVA, Wood Burning
Utilities
Electricity Connected, Internet Access (Wired), Phone Connected, Propane
Exterior Details
Features
Balcony, Garden, Private Yard, Rain Gutters, Tennis Court(s)
Patio Porch Features
Covered,Deck,Patio
Water
Well
Sewer
Septic Tank
Land Details
PPA
339121.76
Well Type
Private
Road Frontage Type
Public Road
Road Responsibility
Public Maintained Road
Road Surface Type
Paved
Garage & Parking
Parking Spaces
2
Parking Features
Concrete, Electric Vehicle Charging Station (s), Insulated, Lighted, Oversized
Exterior Construction
Roof
Spanish Tile
Construction Materials
Adobe, Concrete
Architectural Style
Spanish/SW
Exterior Features
Balcony, Garden, Private Yard, Rain Gutters, Tennis Court(s)
Window Features
Double Pane Windows, Skylight(s)
Security Features
Carbon Monoxide Detector(s),Smoke Detector(s)
Builder Source
Public Records
Financial Details
PSF Total
$256.26
PSF Finished
$263.13
PSF Above Grade
$346.17
Previous Year Tax
5213.00
Year Tax
2021
Primary HOA Management Type
Voluntary
Primary HOA Name
RUSSELLVILLE HOME & PROPERTY OWNERS CORPORATION
Primary HOA Phone
N/A
Primary HOA Website
https://rhpo.org/
Primary HOA Fees
18.00
Primary HOA Fees Frequency
Annually
Primary HOA Fees Total Annual
18.00
Location
Schools
Elementary School
Franktown
Middle School
Sagewood
High School
Ponderosa
Walk Score®
Contact me about this property
Kelly Hughes
RE/MAX Professionals
6020 Greenwood Plaza Boulevard
Greenwood Village, CO 80111, USA
6020 Greenwood Plaza Boulevard
Greenwood Village, CO 80111, USA
- Invitation Code: kellyhughes
- kellyrealtor55@gmail.com
- https://KellyHrealtor.com
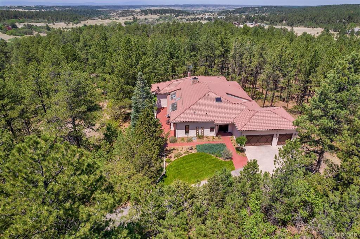
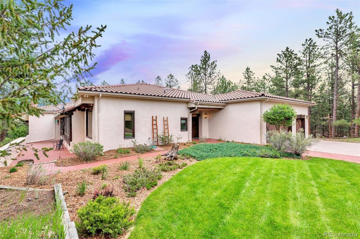
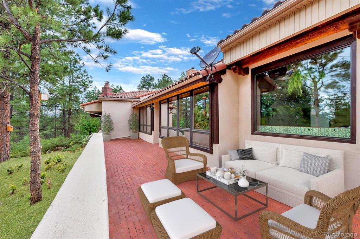
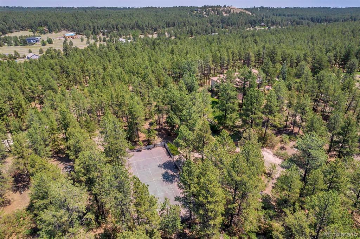
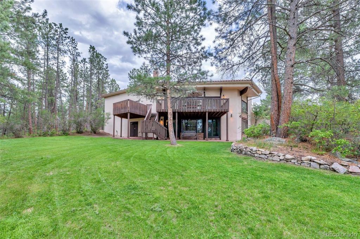
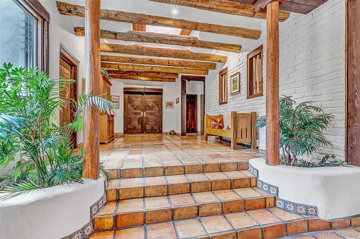
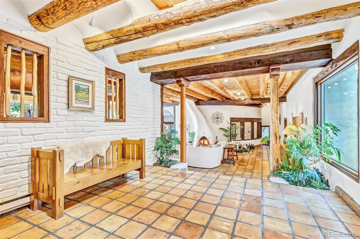
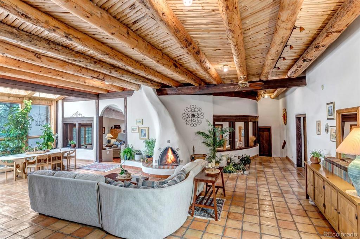
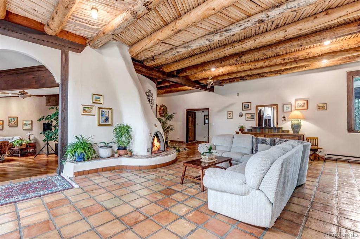
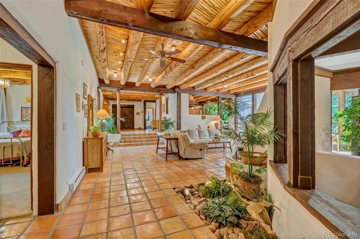
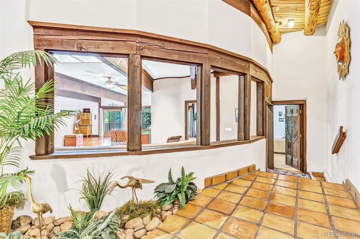
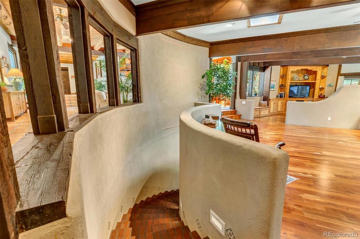
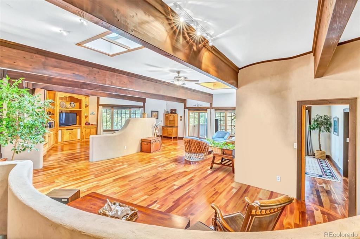
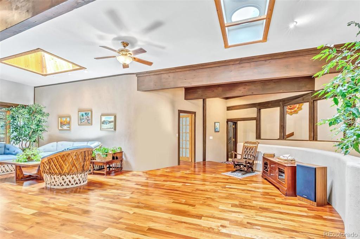
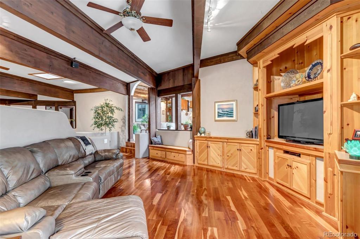
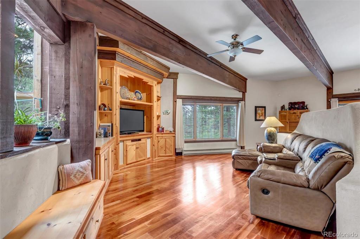
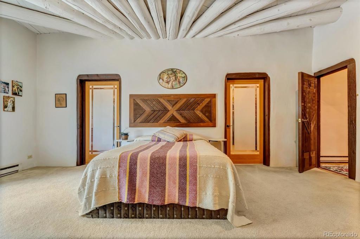
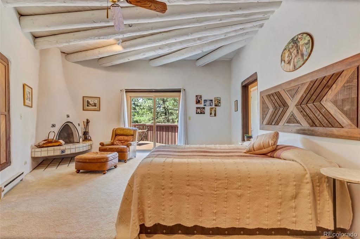
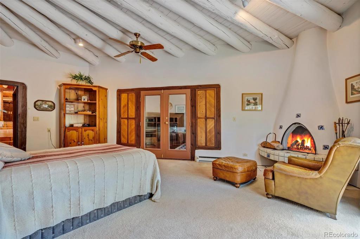
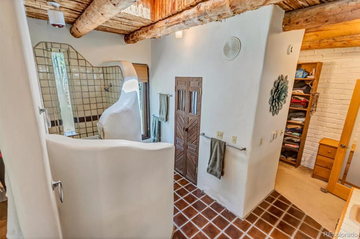
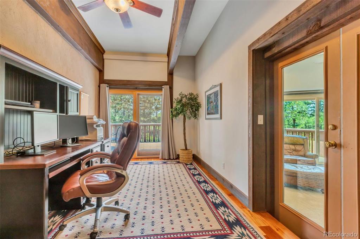
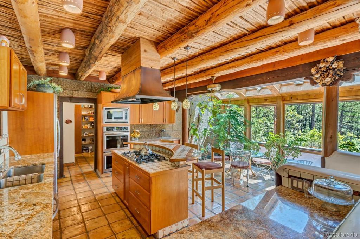
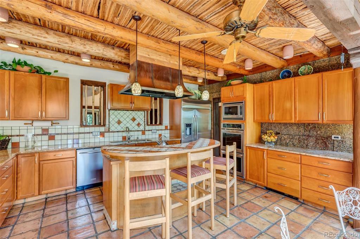
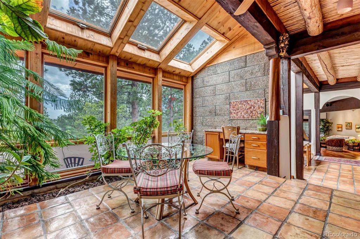
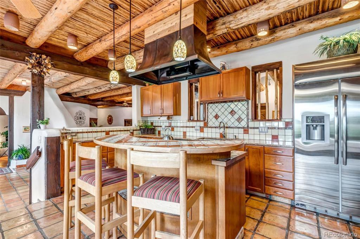
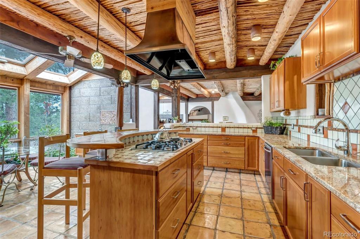
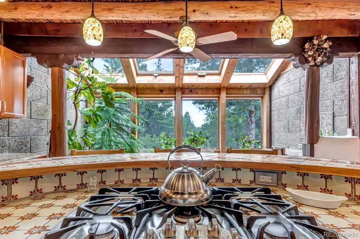
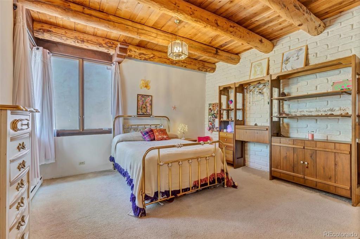
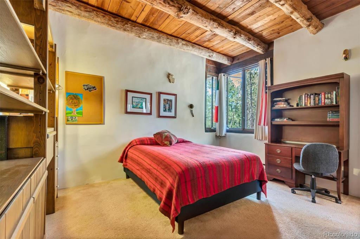
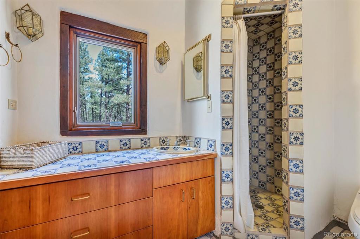
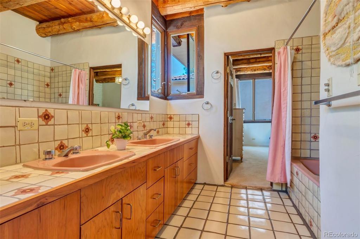
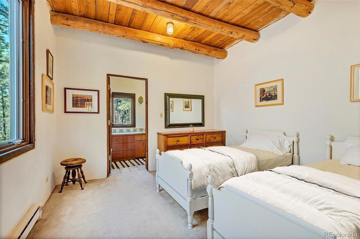
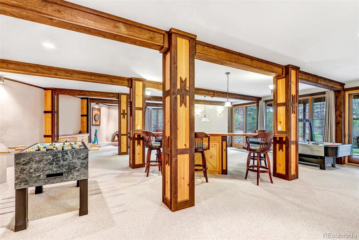
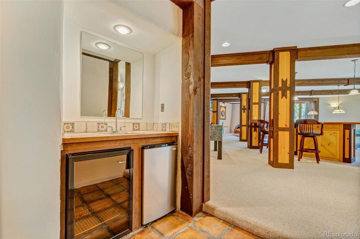
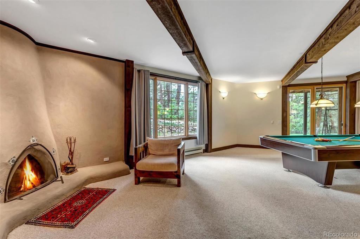
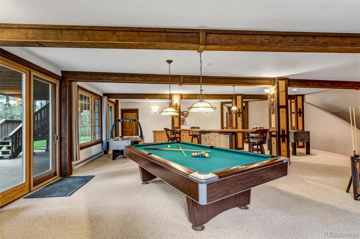
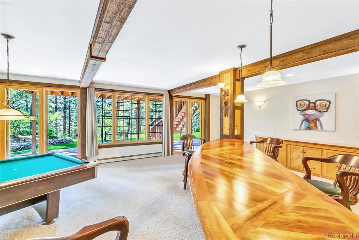
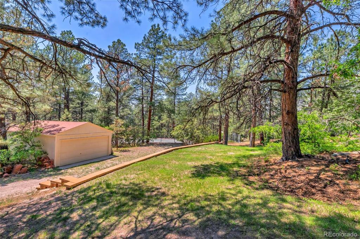
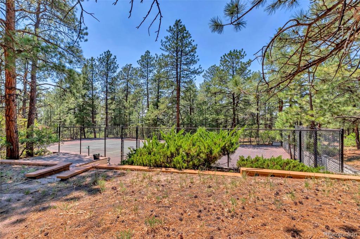
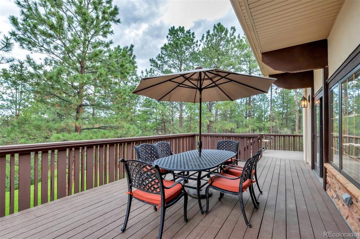


 Menu
Menu
 Schedule a Showing
Schedule a Showing

