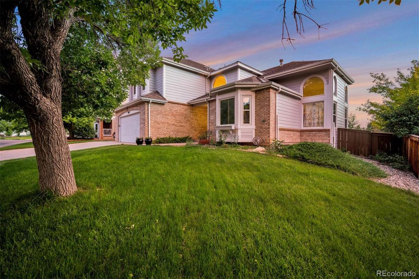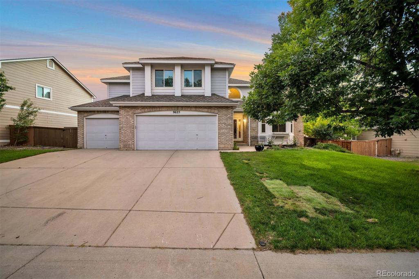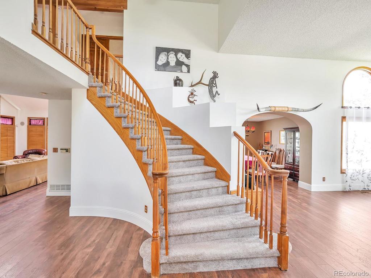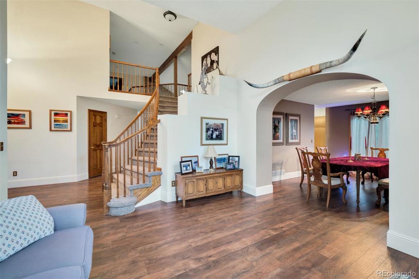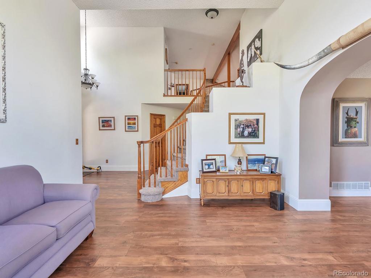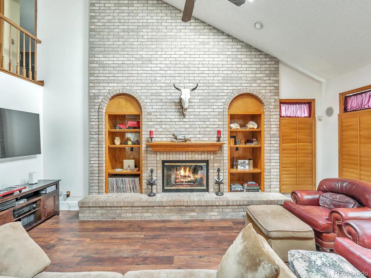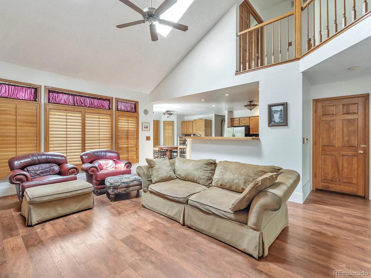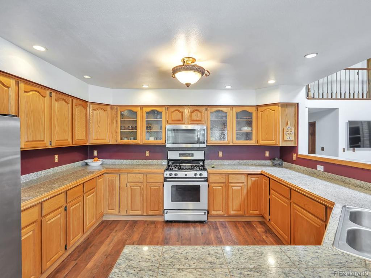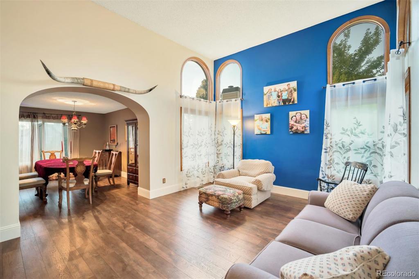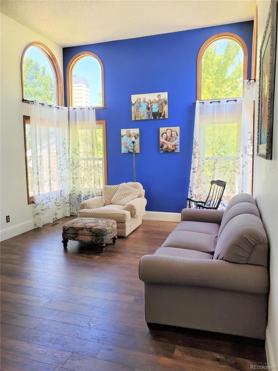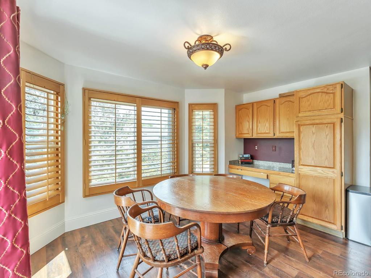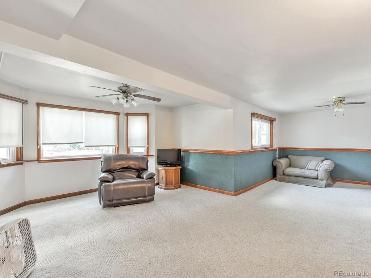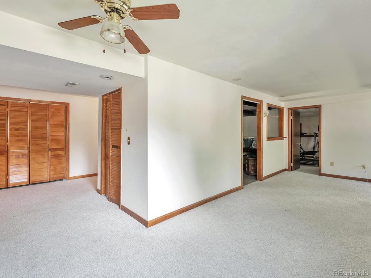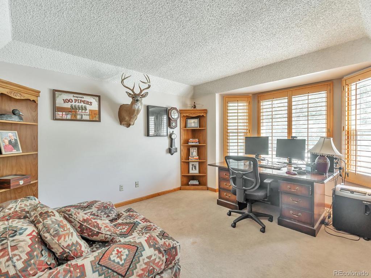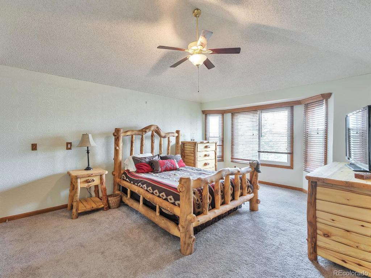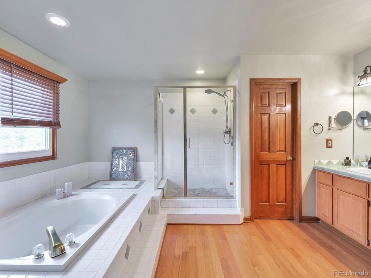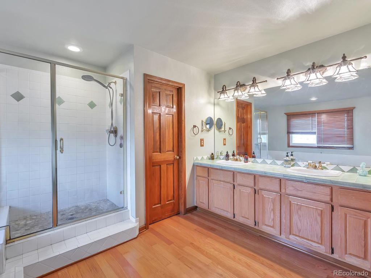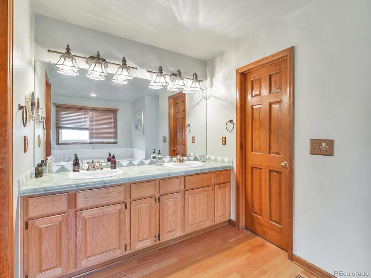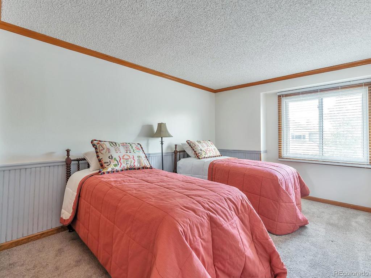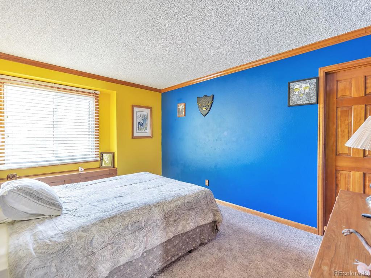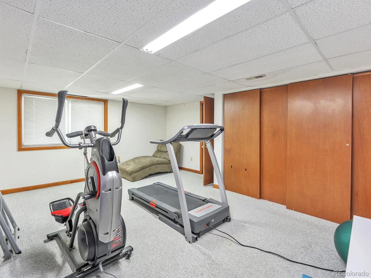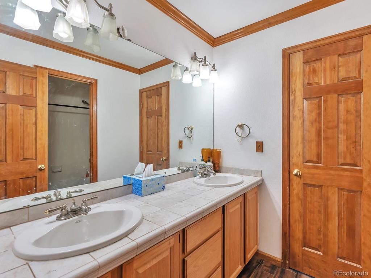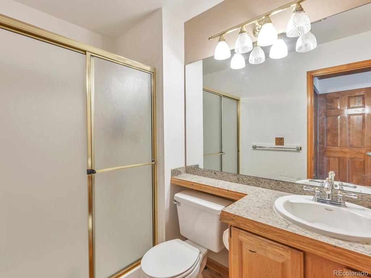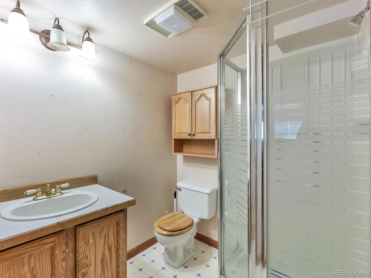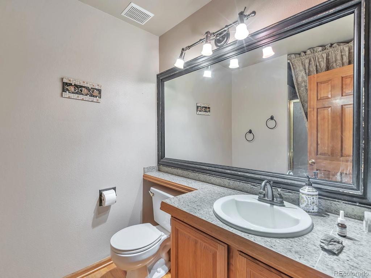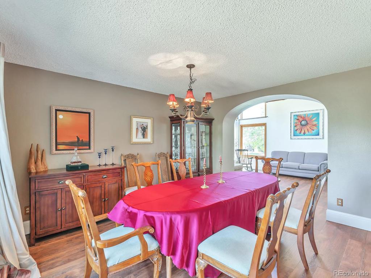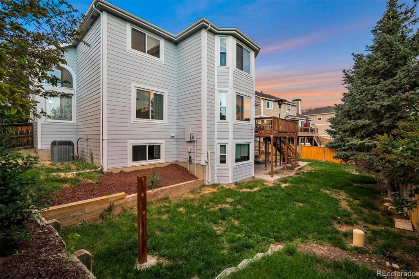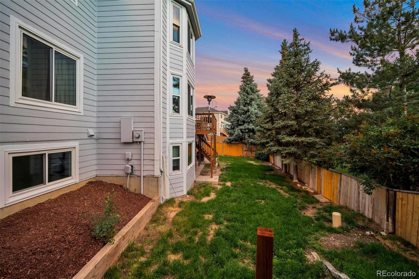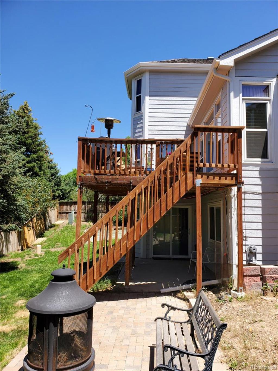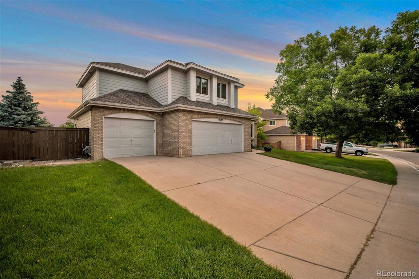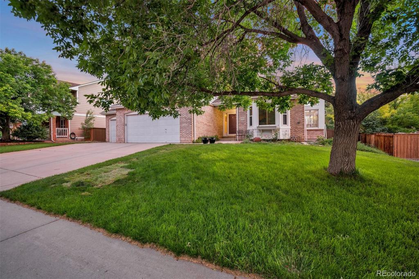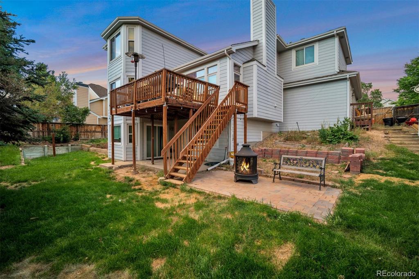Price
$875,000
Sqft
4465.00
Baths
5
Beds
5
Description
$$$175k below comps!!! Ideal for buyer looking to remodel for instant equity. Quiet Interior Street in a Convenient location. Just a Short Walk to Dad Clark Trail and Open Space. Welcoming Home w Lovely Curb appeal. Bright Open 2 Story Foyer showcasing a Curved Staircase and Wood Flooring throughout Main Level. Gorgeous Living Room w a Cathedral Ceiling, Abundant Natural Light from Clerestory Windows. Arched Doorway leads to a Generous sized Dining Room with a Slider access to Deck and Backyard. Open Concept Floorplan has a Vaulted Sunlit Family Room with Large Windows and Cozy Wood Fireplace with a Mantel, Large Hearth and Built-in Shelving. Spacious Kitchen is a Chef's Delight with Abundant amount of Work Space on Granite Counters, SS Appliances, Gas Cooktop, Tons of Storage Space and Breakfast Bar Seating. Sunny Breakfast Nook has a Built-in Desk. Main Level Office is complete with Large Bay Windows, a Closet and would be ideal as a Guest Bedroom. Finished Walk-out offers an Expansive Rec Room with a Slider access to the Covered Patio and Great Backyard with Privacy Fencing. Upper Level provides a Spacious Primary Retreat with enough space for a Sitting Area and has a Walk-in Closet. 5-Piece Bath includes a Soaking Tub, Walk-in Shower, Water Closet and Double Sinks. 3 Upper Level Beds, one with a Private en suite Bath, the other 2 share a Jack and Jill Bath. 5th Bed is in the Walk-out Basement along with a 3/4 Bath. Additional Amenities include a Main Level Laundry Room, A/C, Ceiling Fans. Basement has 600 Sq Ft of unfinished space with Egress Window, ideal for Storage and Expansion. 866 Sq Ft Garage incudes a Workshop area, Storage and Exterior Access Door to Backyard. Take advantage of all that Highlands Ranch has to offer with 4 State of the Art Rec Centers, Pools, Tennis and Sport Courts. Close proximity to Shopping, Dining, Retail, Schools, Parks, Trails, Entertainment, Golf. Easy access to C-470. See Virtual Tour. Fix it Flip it!
Virtual Tour / Video
Property Level and Sizes
Interior Details
Exterior Details
Land Details
Garage & Parking
Exterior Construction
Financial Details
Schools
Location
Schools
Walk Score®
Contact Me
About Me & My Skills
Clients are, most times, making some of the biggest decisions of their lives when it comes to real estate, and someone must be there for them 24/7! It is very important to have a real estate broker who has vast knowledge and connections to make your transaction the BEST EXPERIENCE! I would love to work for YOU and YOUR Family!
Kelly is a current RE/MAX Professionals has developed and sold four RE/MAX Brokerages and has had over the years many great Associates and staff working with her. She has been Director, Vice-President of the Douglas Elbert Board of Realtors and, subsequently as President.
She has trained hundreds of new agents and has supported their success!
Loves her clients and guides them through all types of real estate transactions!
Call Kelly!!!
My History
My Video Introduction
Get In Touch
Complete the form below to send me a message.


 Menu
Menu