8882 Longs Peak Circle
Windsor, CO 80550 — Larimer county
Price
$924,900
Sqft
5483.00 SqFt
Baths
5
Beds
5
Description
BACK ON THE MARKET FROM CONTINGENCY FALLOUT Showings start 11/30/21 ~Turn Key ready home!! Location, location! Look no further for acreage! Right in the heart of Windsor/Loveland! This home is perfect in every way! This home is designed for entertaining, from the fun friendly volleyball courts and horseshoe pits in the back yard, to the large custom patio with outdoor fireplace and hot tub. This 5300+ SQ ft home has a main floor home office beautifully detailed kitchen, and spacious eat in kitchen nook. Open concept family room with large stately windows for a relaxing view of your 2.5 acres. Plenty of room awaits you with 5 bedrooms and 5 bathrooms, plus a full size kitchen in the finished basement. The master bedroom boosts a fireplace nicely positioned to enjoy soaking in the master bath while enjoying the cozy fire. This master has incredible views with large windows and enough space for a reading or just relaxing.... When it comes time to hit the gym, look no further than your own lower level gym. Fully equipped in the home. You can also enjoy a beautifully appointed garden to grow all your favorite things from flowers to veggies! Make your dream Garage dreams become reality right here on Longs Peak Circle. Everything has its place in this custom one of a kind garage! This home is priced right! Don't miss out!
Property Level and Sizes
SqFt Lot
108900.00
Lot Features
Breakfast Nook, Built-in Features, Ceiling Fan(s), Eat-in Kitchen, Entrance Foyer, Five Piece Bath, High Ceilings, In-Law Floor Plan, Jack & Jill Bath, Kitchen Island, Laminate Counters, Primary Suite, Open Floorplan, Spa/Hot Tub, Utility Sink, Vaulted Ceiling(s), Walk-In Closet(s)
Lot Size
2.50
Basement
Finished,Full,Interior Entry/Standard
Interior Details
Interior Features
Breakfast Nook, Built-in Features, Ceiling Fan(s), Eat-in Kitchen, Entrance Foyer, Five Piece Bath, High Ceilings, In-Law Floor Plan, Jack & Jill Bath, Kitchen Island, Laminate Counters, Primary Suite, Open Floorplan, Spa/Hot Tub, Utility Sink, Vaulted Ceiling(s), Walk-In Closet(s)
Appliances
Convection Oven, Cooktop, Dishwasher, Disposal, Dryer, Gas Water Heater, Microwave, Range, Range Hood, Refrigerator, Self Cleaning Oven, Washer
Electric
Central Air
Flooring
Carpet, Laminate, Tile, Wood
Cooling
Central Air
Heating
Forced Air, Natural Gas
Fireplaces Features
Family Room, Primary Bedroom
Utilities
Cable Available, Electricity Available, Natural Gas Available
Exterior Details
Features
Dog Run, Fire Pit, Garden
Patio Porch Features
Covered,Deck,Front Porch,Patio
Lot View
Mountain(s),Plains
Water
Public
Sewer
Septic Tank
Land Details
PPA
376000.00
Road Frontage Type
Public Road
Road Responsibility
Public Maintained Road
Road Surface Type
Paved
Garage & Parking
Parking Spaces
2
Parking Features
Circular Driveway, Concrete, Exterior Access Door, Finished, Floor Coating, Heated Garage, Insulated, Oversized, Storage
Exterior Construction
Roof
Architectural Shingles
Construction Materials
Brick, Frame, Wood Siding
Architectural Style
Contemporary
Exterior Features
Dog Run, Fire Pit, Garden
Window Features
Bay Window(s), Double Pane Windows, Window Treatments
Security Features
Carbon Monoxide Detector(s),Smoke Detector(s)
Builder Name 1
Lennar
Builder Source
Public Records
Financial Details
PSF Total
$171.44
PSF Finished
$171.44
PSF Above Grade
$262.57
Previous Year Tax
4518.00
Year Tax
2020
Primary HOA Management Type
Professionally Managed
Primary HOA Name
Steeple Chase Community Association
Primary HOA Phone
970-494-0609
Primary HOA Fees
450.00
Primary HOA Fees Frequency
Annually
Primary HOA Fees Total Annual
450.00
Location
Schools
Elementary School
High Plains
Middle School
High Plains
High School
Mountain View
Walk Score®
Contact me about this property
Kelly Hughes
RE/MAX Professionals
6020 Greenwood Plaza Boulevard
Greenwood Village, CO 80111, USA
6020 Greenwood Plaza Boulevard
Greenwood Village, CO 80111, USA
- Invitation Code: kellyhughes
- kellyrealtor55@gmail.com
- https://KellyHrealtor.com
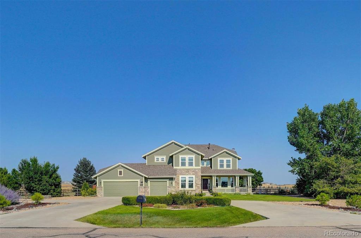
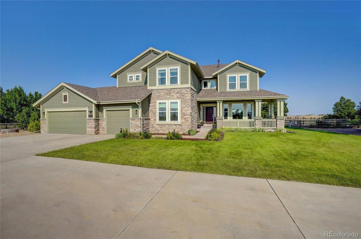
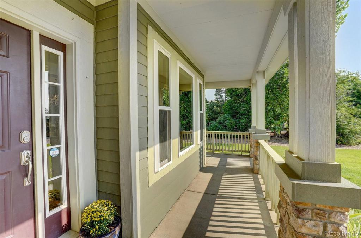
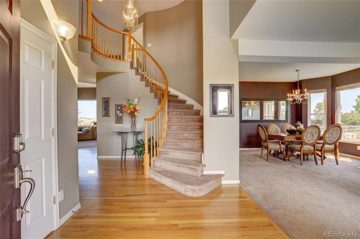
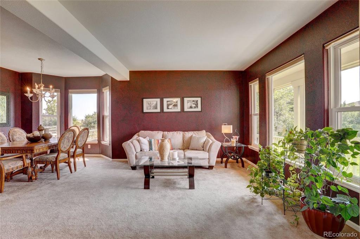
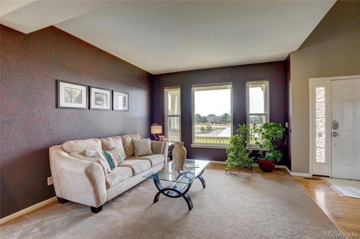
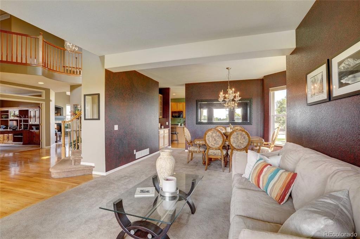
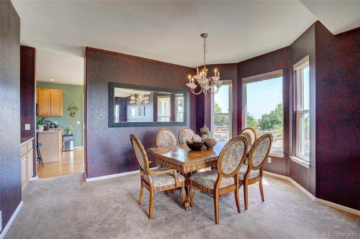
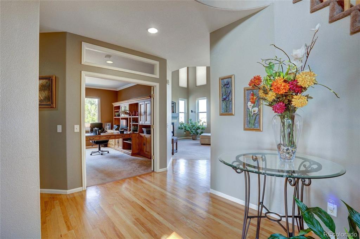
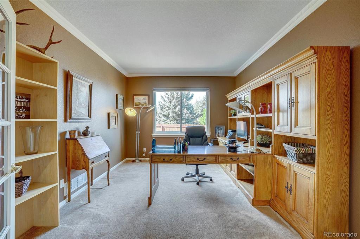
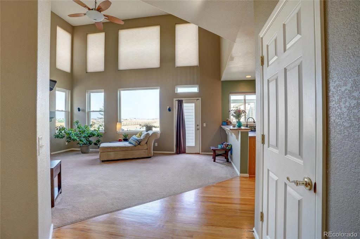
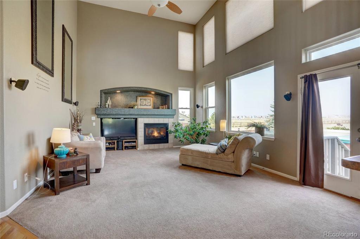
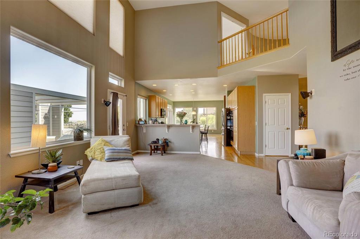
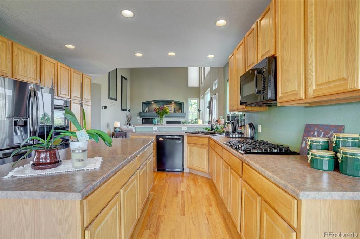
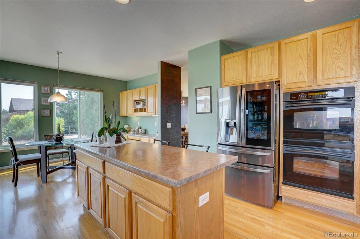
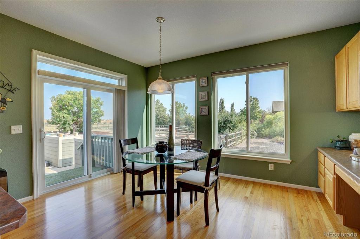
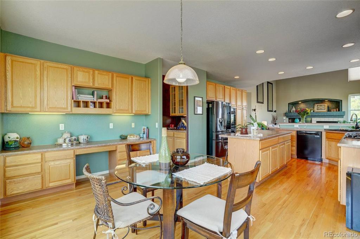
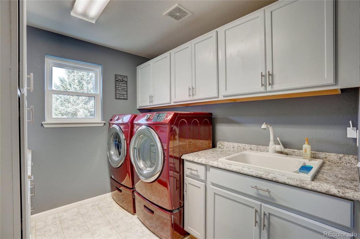
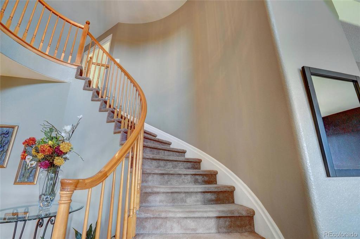
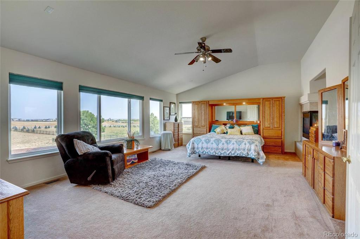
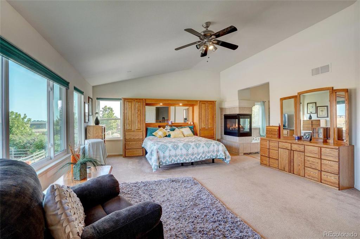
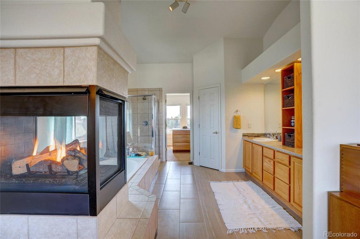
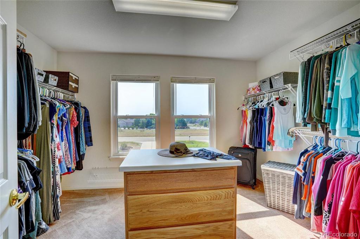
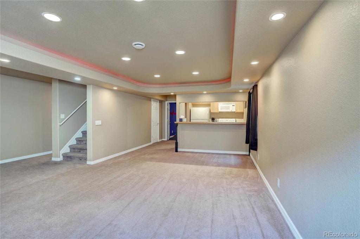
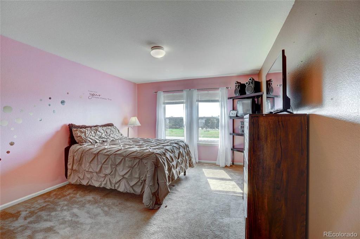
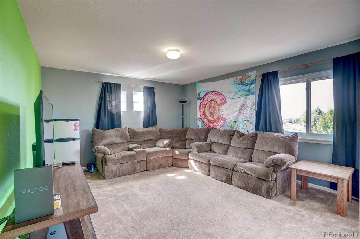
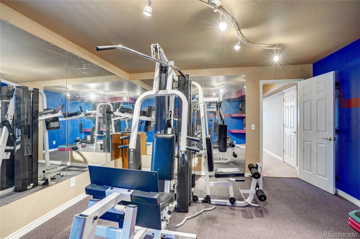
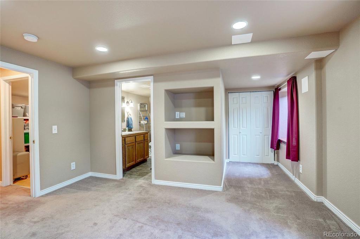
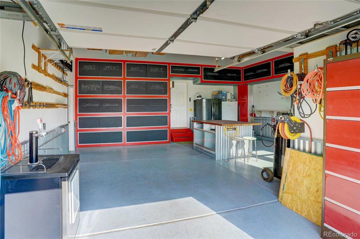
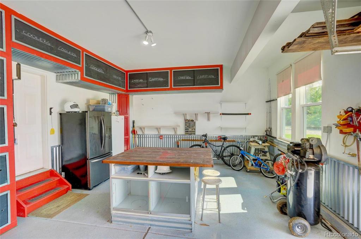
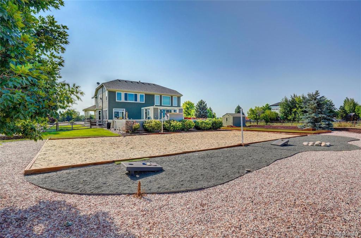
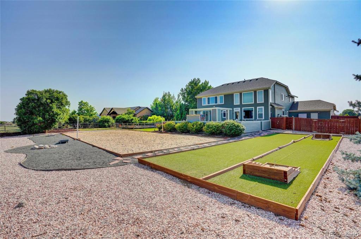
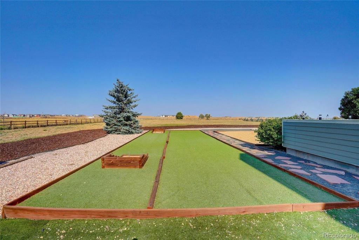
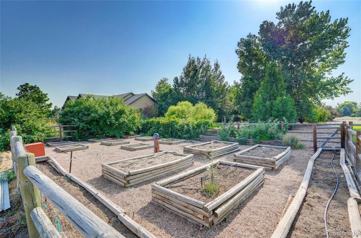
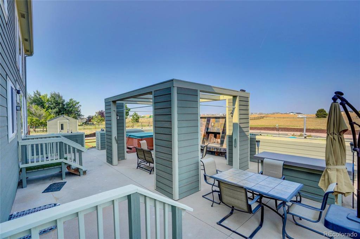
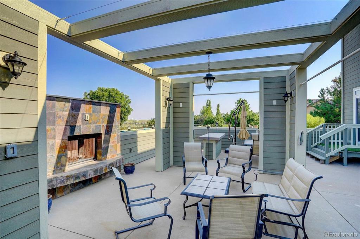
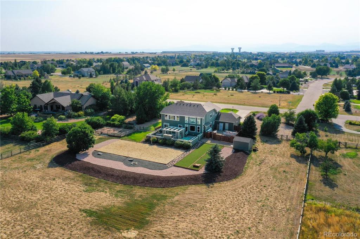
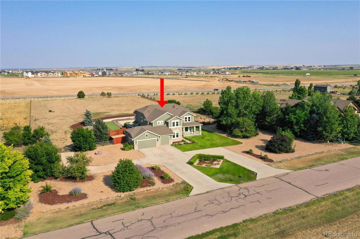
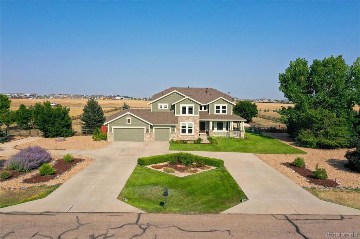
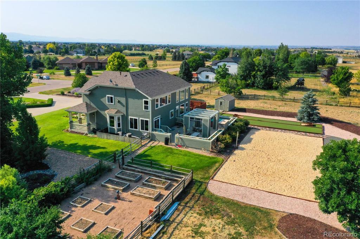


 Menu
Menu


