16842 W 86th Drive
Arvada, CO 80007 — Jefferson county
Price
$525,000
Sqft
2991.00 SqFt
Baths
2
Beds
4
Description
Check out our 3-D Matterport tour for a floor plan and tour. Just driving into this beautiful community you will be inspired by sweeping mountain views, acres of parks and miles of trails. This Leyden Rock beauty is clean, attractive and affordable! Ranch style floor plan features many upgrades such as beautiful engineered wood flooring throughout much of the main level. The Cook's kitchen features a large center island, quartz counters, white cabinets, Stainless Steel Appliances and is open to the great room which features lots of windows. This 4 bedroom home has a perfect layout as the master is separate from the other bedrooms. The great room and dining area are perfect for hanging out with friends or to read a good book as both are comfortable and spacious. The master bedroom is connected to a glorious master bath with an extra large shower stall, double sinks with quartz counters and an attached closet which is the size of a bedroom. The laundry and main bathroom are both on this level as well. The unfinished basement is waiting for your creative ideas or simply an awesome place for storage. A garage lovers dream with this large 3 car garage. The outside features a nice patio to enjoy the Colorado evenings and is located on a corner lot for a little more privacy and terrific mountain views. Walk to the neighborhood park which is just a couple blocks away as well as enjoy the community pool and clubhouse. Easy access to both Boulder and Downtown Denver, this is the perfect location for people who commute to both cities for work. 10 minutes to Flat Irons Crossing Mall and many restaurants and stores. Regardless of whether you have school aged children or not, the neighborhood schools are some of the finest in the state and will always maintain high property values. Discover why this is the place you've been waiting for to call HOME!
Property Level and Sizes
SqFt Lot
7652.00
Lot Features
Ceiling Fan(s), Corian Counters, Eat-in Kitchen, Five Piece Bath, Kitchen Island, Primary Suite, Open Floorplan, Pantry, Smoke Free, Vaulted Ceiling(s), Walk-In Closet(s), Wired for Data
Lot Size
0.18
Foundation Details
Slab
Basement
Crawl Space,Interior Entry/Standard,Partial,Unfinished
Interior Details
Interior Features
Ceiling Fan(s), Corian Counters, Eat-in Kitchen, Five Piece Bath, Kitchen Island, Primary Suite, Open Floorplan, Pantry, Smoke Free, Vaulted Ceiling(s), Walk-In Closet(s), Wired for Data
Appliances
Dishwasher, Disposal, Microwave, Oven, Refrigerator
Electric
Central Air
Flooring
Carpet, Tile, Wood
Cooling
Central Air
Heating
Forced Air, Natural Gas
Fireplaces Features
Gas Log, Great Room
Utilities
Electricity Connected, Natural Gas Connected
Exterior Details
Patio Porch Features
Covered,Front Porch,Patio
Lot View
Mountain(s)
Water
Public
Sewer
Public Sewer
Land Details
PPA
2983333.33
Road Frontage Type
Public Road
Road Responsibility
Public Maintained Road
Road Surface Type
Paved
Garage & Parking
Parking Spaces
1
Exterior Construction
Roof
Composition
Construction Materials
Concrete, Frame, Rock, Wood Siding
Window Features
Double Pane Windows
Security Features
Smoke Detector(s)
Builder Source
Public Records
Financial Details
PSF Total
$179.54
PSF Finished
$287.32
PSF Above Grade
$287.32
Previous Year Tax
5209.00
Year Tax
2019
Primary HOA Management Type
Professionally Managed
Primary HOA Name
Leyden Rock Metro
Primary HOA Phone
303-423-0270
Primary HOA Amenities
Clubhouse,Pool
Primary HOA Fees Included
Maintenance Grounds, Recycling, Trash
Primary HOA Fees
360.00
Primary HOA Fees Frequency
Annually
Primary HOA Fees Total Annual
360.00
Location
Schools
Elementary School
Meiklejohn
Middle School
Wayne Carle
High School
Ralston Valley
Walk Score®
Contact me about this property
Kelly Hughes
RE/MAX Professionals
6020 Greenwood Plaza Boulevard
Greenwood Village, CO 80111, USA
6020 Greenwood Plaza Boulevard
Greenwood Village, CO 80111, USA
- Invitation Code: kellyhughes
- kellyrealtor55@gmail.com
- https://KellyHrealtor.com
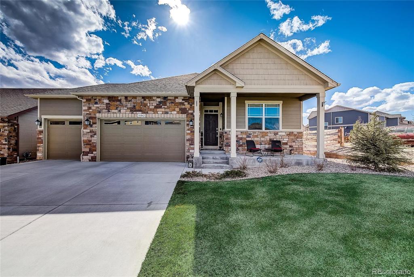
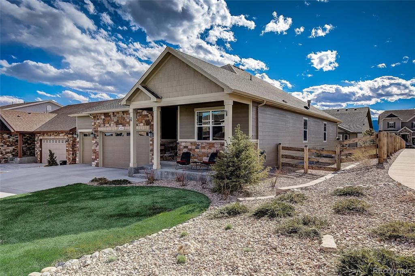
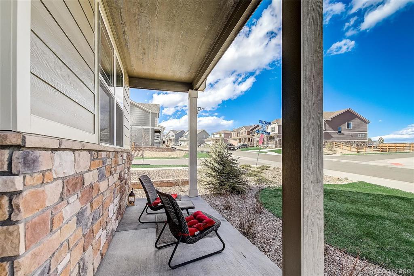
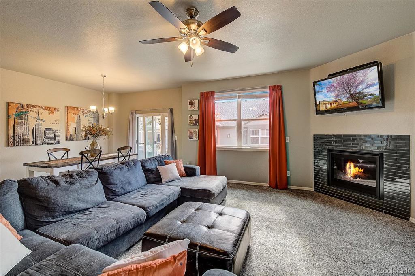
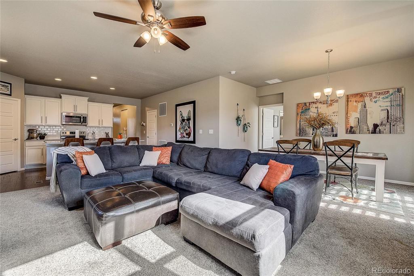
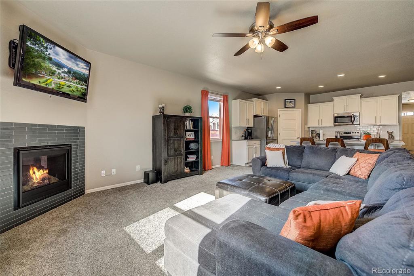
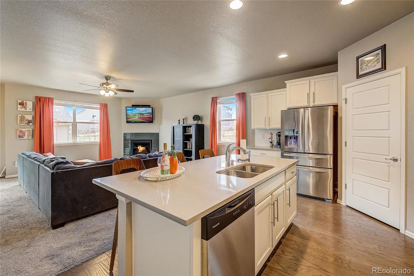
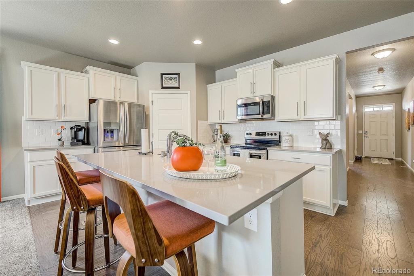
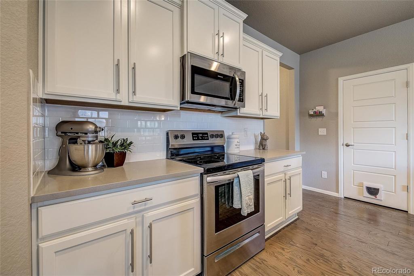
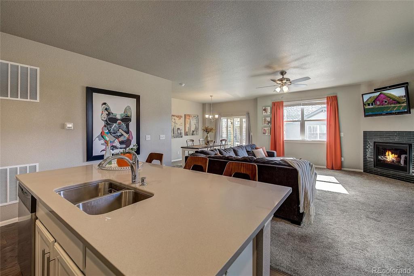
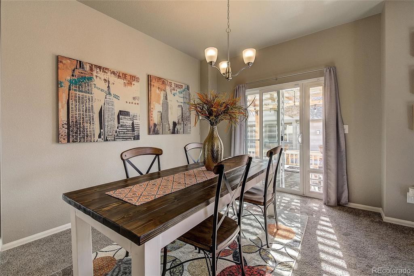
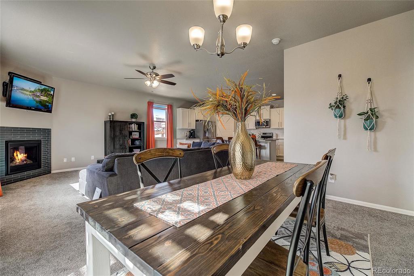
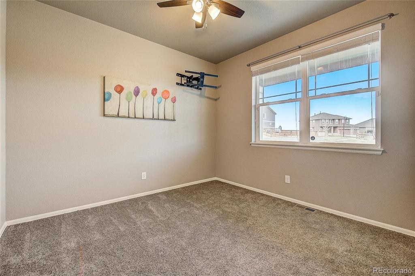
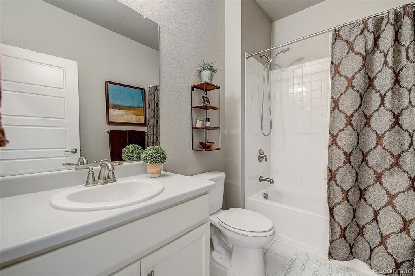
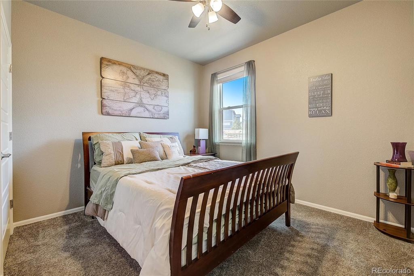
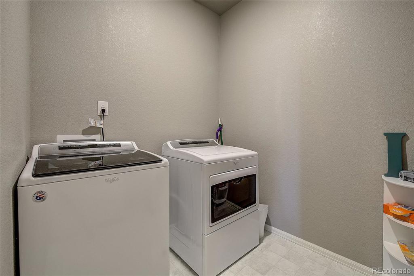
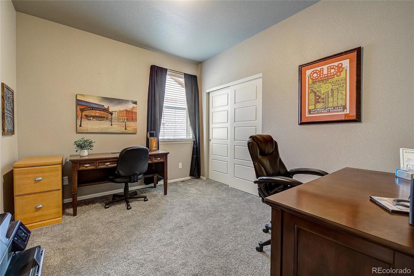
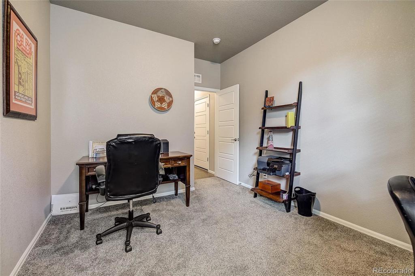
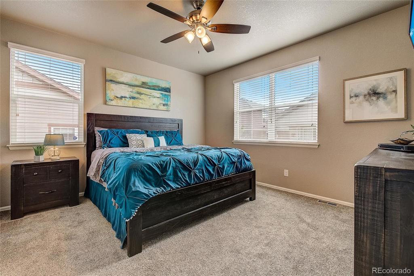
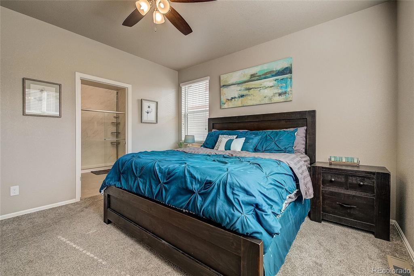
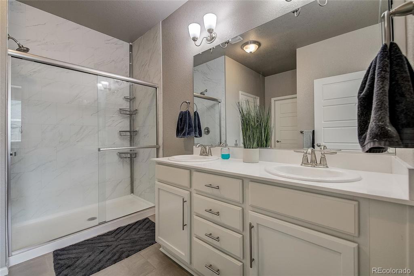
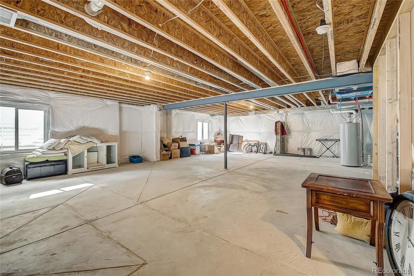
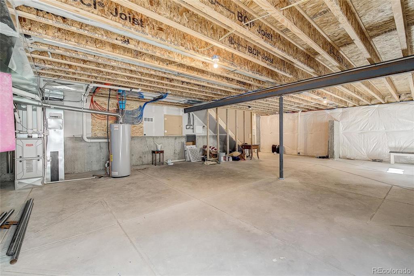
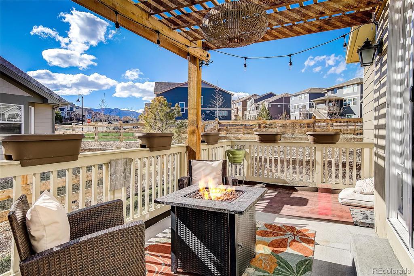
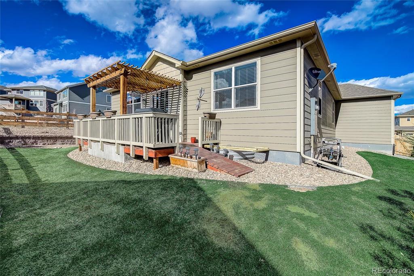
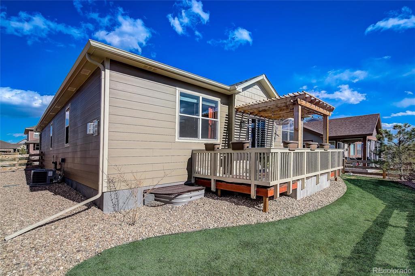
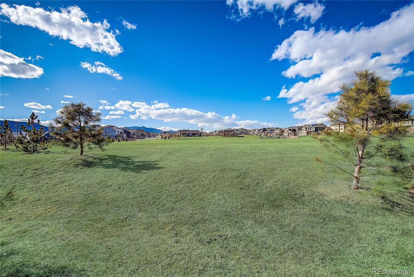
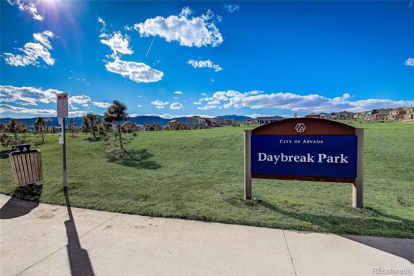
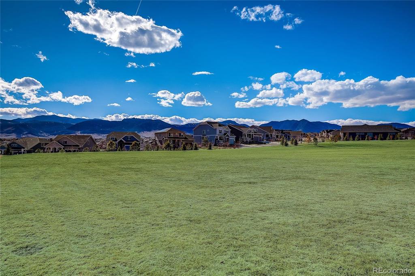
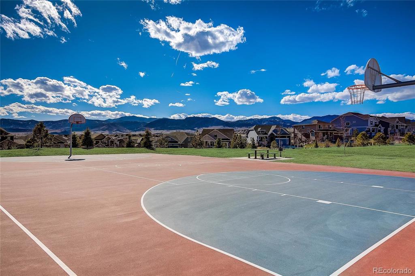


 Menu
Menu


