620 S Oswego Street
Aurora, CO 80012 — Arapahoe county
Price
$460,000
Sqft
2378.00 SqFt
Baths
3
Beds
5
Description
Tranquil living in this open and updated Aurora Hills ranch situated on a quarter acre lined with lush trees, gardens, shrubs, and your own climbing wall. Enter to the living room with beautiful and well-maintained bamboo flooring that runs throughout including the dining and kitchen. The kitchen is equipped with an island cooktop, newer countertops, stainless steel appliances, and a stylish backsplash. You can find three good-sized bedrooms with upgraded blinds, ceiling fans, newer paint and exposed hardwood floors. Two updated bathrooms complete the main level. Gather friends and family to the lower level’s bonus/rec room for game or movie nights or simply to relax near the wood-burning stone fireplace. Head downstairs to find two generous-sized guest bedrooms with new carpet, a spacious full bath, a laundry area, and extra storage. Newer paint throughout, newer light fixtures, and upgraded electrical panel. This home also provides an oversized two-car garage with workshop or storage space. Enjoy your privacy in the backyard in the evenings under the Colorado stars or sit and read under the tree in the front yard. There is so much serenity around this house, you don’t want to miss it! Four blocks away from Expo Park is a 57-acre community park with an 18-hole disc golf course, softball fields, tennis courts (4), playground, and paths with connections to the regional High Line Canal Trail and Westerly Creek Trail.
Property Level and Sizes
SqFt Lot
10106.00
Lot Features
Ceiling Fan(s), Kitchen Island, Laminate Counters, Open Floorplan, Pantry, Walk-In Closet(s)
Lot Size
0.23
Basement
Finished,Full,Interior Entry/Standard
Interior Details
Interior Features
Ceiling Fan(s), Kitchen Island, Laminate Counters, Open Floorplan, Pantry, Walk-In Closet(s)
Appliances
Cooktop, Dishwasher, Disposal, Down Draft, Dryer, Microwave, Oven, Refrigerator, Washer, Wine Cooler
Electric
Central Air
Flooring
Carpet, Tile, Wood
Cooling
Central Air
Heating
Forced Air, Natural Gas
Fireplaces Features
Basement, Wood Burning
Utilities
Cable Available
Exterior Details
Features
Garden, Private Yard
Patio Porch Features
Covered,Front Porch
Water
Public
Sewer
Public Sewer
Land Details
PPA
2086956.52
Garage & Parking
Parking Spaces
1
Parking Features
Storage
Exterior Construction
Roof
Composition
Construction Materials
Brick, Frame, Wood Siding
Exterior Features
Garden, Private Yard
Window Features
Double Pane Windows
Builder Source
Public Records
Financial Details
PSF Total
$201.85
PSF Finished
$203.91
PSF Above Grade
$403.70
Previous Year Tax
1787.00
Year Tax
2020
Primary HOA Fees
0.00
Location
Schools
Elementary School
Highline Community
Middle School
Prairie
High School
Overland
Walk Score®
Contact me about this property
Kelly Hughes
RE/MAX Professionals
6020 Greenwood Plaza Boulevard
Greenwood Village, CO 80111, USA
6020 Greenwood Plaza Boulevard
Greenwood Village, CO 80111, USA
- Invitation Code: kellyhughes
- kellyrealtor55@gmail.com
- https://KellyHrealtor.com
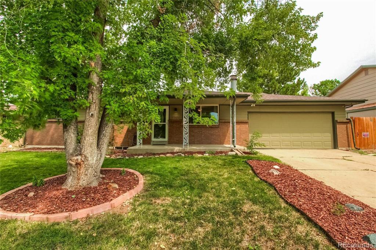
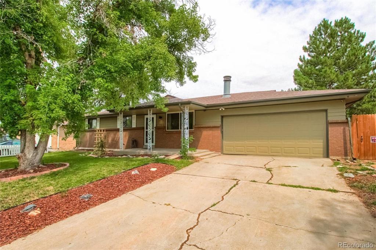
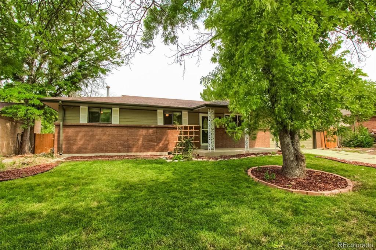
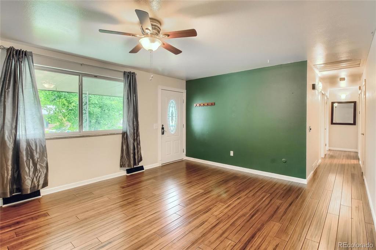
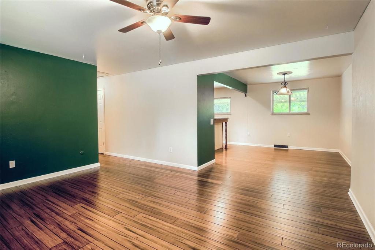
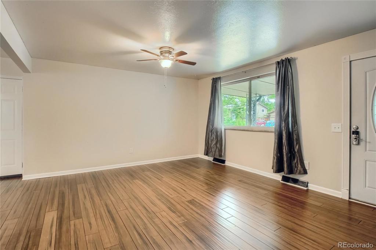
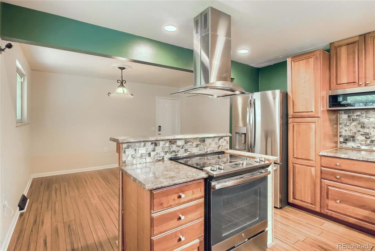
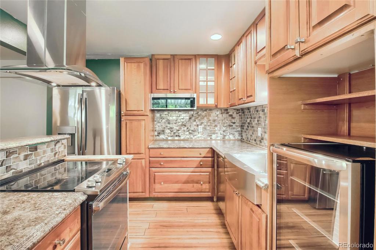
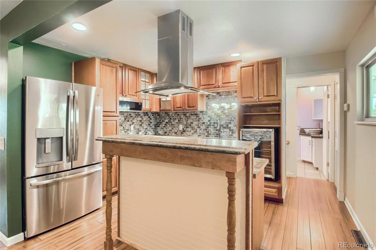
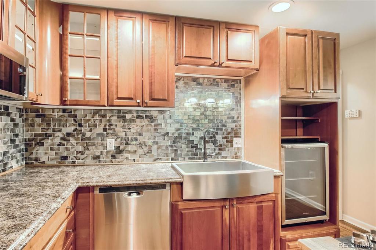
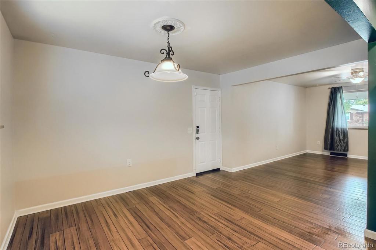
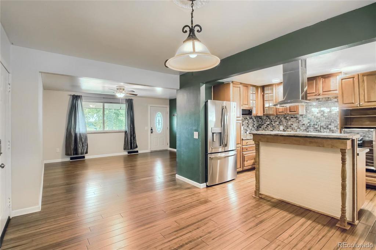
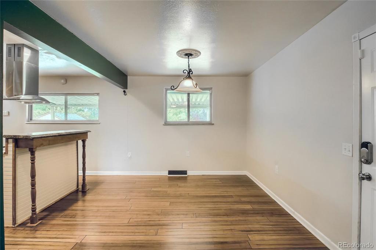
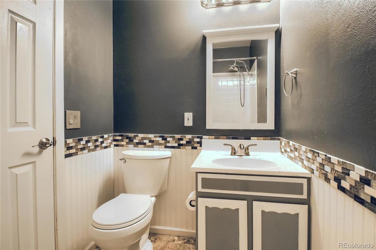
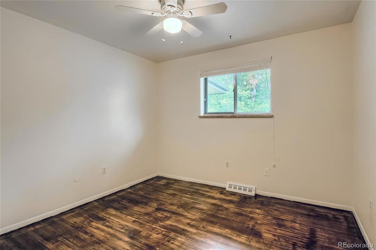
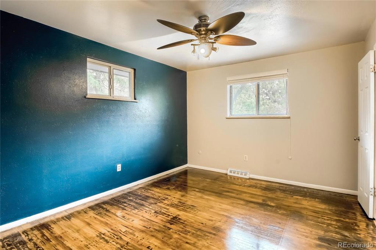
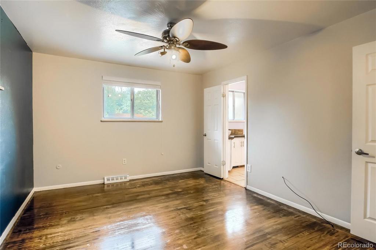
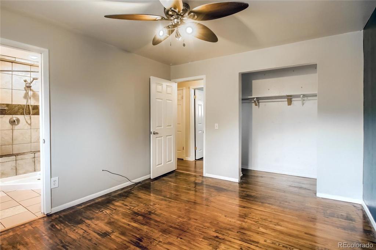
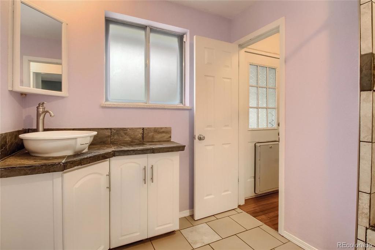
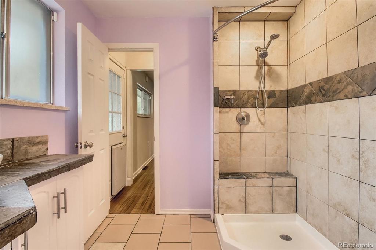
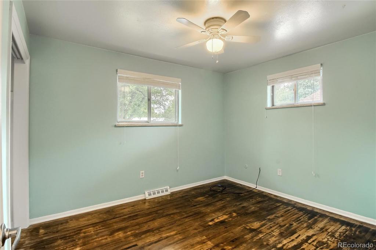
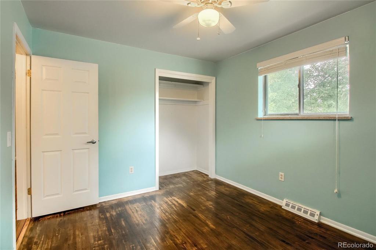
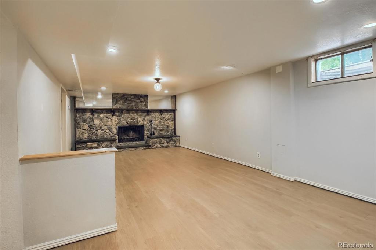
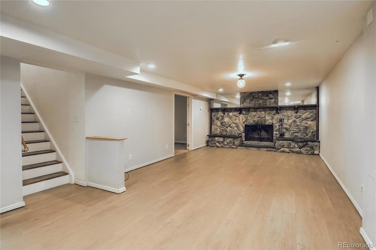
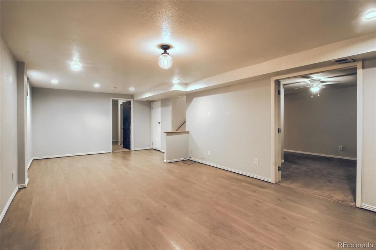
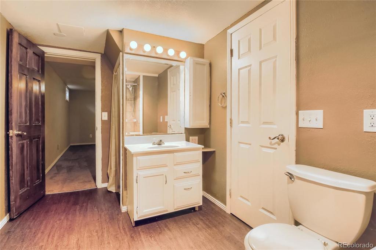
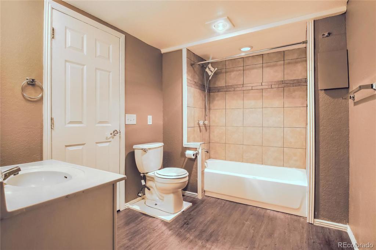
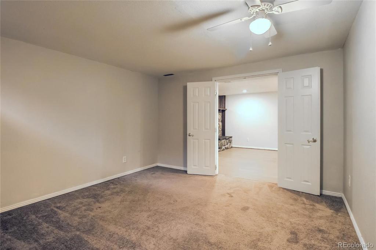
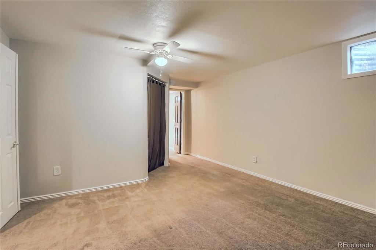
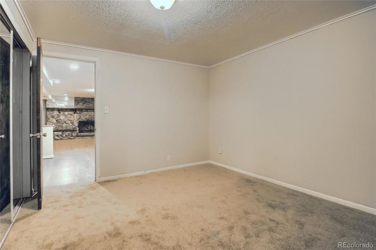
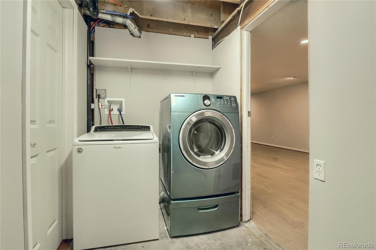
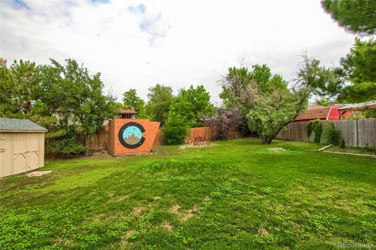
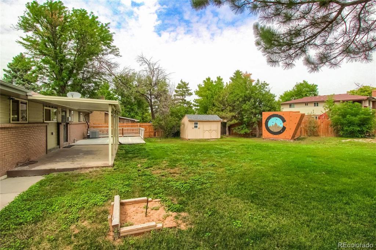
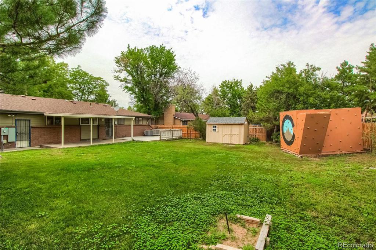
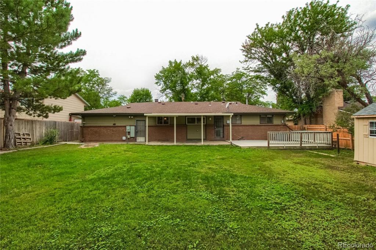
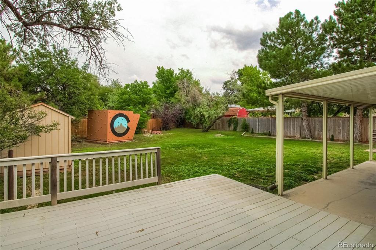
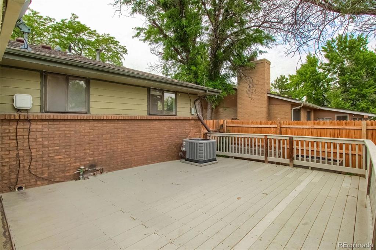
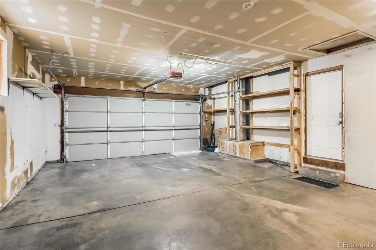


 Menu
Menu


