20292 E Euclid Lane
Aurora, CO 80016 — Arapahoe county
Price
$750,000
Sqft
5501.00 SqFt
Baths
6
Beds
5
Description
Gorgeous 2 Story Home situated on a Large Quiet Interior Corner Lot in Desirable Greenfield Estates community. Offering 5
Bedrooms, 6 Baths, a Finished Basement, 4 Car Attached Garage and only a Short Walk to Trails. Fantastic Curb Appeal and
Covered Front Porch Welcomes You inside to this Beautiful Home. Spacious Family Room is Vaulted, has Abundant Natural
Light from 2 Story Windows, Cozy Gas Fireplace and Access to the Expansive Back Patio and Yard. Elegant Dining Room. Chef's Kitchen is open to the Family Room boasting 2 Islands, one w a Cooktop, the other a 2nd Sink, Breakfast Bar Seating and Breakfast Nook. Enjoy Abundant Storage Space in the Cabinetry and Pantry, Granite Counters, Double Ovens, Hardwood Flooring and access to a side Patio. Deck. Sunny Breakfast Nook has Built-in Desk, Wood Floors and French Doors lead out to a Deck. Main Level Office. Living Room is also ideal as a 2nd Office. Stunning Finished Basement w Home Theatre has Raised Seating, Surround Sound, Kitchenette/Wet Bar w Cabinetry, Bar Seating and Sauna. Upper Level includes the Spacious Master Retreat w Sitting Area, Fireplace, Tray Ceiling, Walk-in Closet. Luxurious 5-Piece Master Bath has Soaking Tub and Tile Flooring. 3 more Beds upstairs, Jack and Jill Bath and 3/4 Bath. 2nd Spacious Master Suite in Basement has Living Area, Wet Bar w Cabinets and Bar Fridge, Walk-in Closet w Washer/Dryer, and en Suite 3/4 Bath; Perfect as Mother-in-Law Suite. A/C, Built-ins, Arched Doorways, Art Niches, Central Vac, Ceiling Fans. Large 0.23 Acre Site has Great Outdoor Spaces: Stamp Concrete Patios, Gazebo w Electric, Deck, Lovely Landscaping, Sprinkler System, Fenced Yard. 4 Car Attached Tandem Garage w Exterior Door and there's a 320 SqFt Carport. Located on a Corner Lot in Cherry Creek School District. Short walk to Trails leading to a Park and High School. Only a few minutes to Southlands w Shopping, Dining, Retail and Entertainment. Close to Golf. Quick, easy 5 minute access to E-470 and 15 minutes to DTC. See 3-D Virtual Tour.
Property Level and Sizes
SqFt Lot
10019.00
Lot Features
Breakfast Nook, Built-in Features, Ceiling Fan(s), Central Vacuum, Eat-in Kitchen, Entrance Foyer, Five Piece Bath, Granite Counters, High Ceilings, In-Law Floor Plan, Jack & Jill Bathroom, Kitchen Island, Laminate Counters, Primary Suite, Open Floorplan, Pantry, Sauna, Solid Surface Counters, Sound System, Stone Counters, Tile Counters, Utility Sink, Vaulted Ceiling(s), Walk-In Closet(s), Wet Bar
Lot Size
0.23
Basement
Finished, Partial
Interior Details
Interior Features
Breakfast Nook, Built-in Features, Ceiling Fan(s), Central Vacuum, Eat-in Kitchen, Entrance Foyer, Five Piece Bath, Granite Counters, High Ceilings, In-Law Floor Plan, Jack & Jill Bathroom, Kitchen Island, Laminate Counters, Primary Suite, Open Floorplan, Pantry, Sauna, Solid Surface Counters, Sound System, Stone Counters, Tile Counters, Utility Sink, Vaulted Ceiling(s), Walk-In Closet(s), Wet Bar
Appliances
Bar Fridge, Cooktop, Dishwasher, Disposal, Double Oven, Dryer, Microwave, Refrigerator, Washer, Wine Cooler
Laundry Features
In Unit
Electric
Central Air
Flooring
Carpet, Tile, Wood
Cooling
Central Air
Heating
Forced Air, Natural Gas
Fireplaces Features
Family Room, Gas, Gas Log, Primary Bedroom
Utilities
Electricity Connected, Natural Gas Connected
Exterior Details
Features
Private Yard, Rain Gutters
Water
Public
Sewer
Public Sewer
Land Details
Road Frontage Type
Public
Road Responsibility
Public Maintained Road
Road Surface Type
Paved
Garage & Parking
Parking Features
Concrete, Exterior Access Door, Tandem
Exterior Construction
Roof
Composition
Construction Materials
Brick, Cement Siding, Frame
Exterior Features
Private Yard, Rain Gutters
Window Features
Double Pane Windows, Window Coverings, Window Treatments
Builder Source
Public Records
Financial Details
Previous Year Tax
5326.00
Year Tax
2019
Primary HOA Name
Greenfiled HOA
Primary HOA Phone
303-779-5710
Primary HOA Amenities
Clubhouse, Park, Playground, Pond Seasonal, Pool, Tennis Court(s), Trail(s)
Primary HOA Fees Included
Maintenance Grounds, Recycling, Trash
Primary HOA Fees
65.00
Primary HOA Fees Frequency
Monthly
Location
Schools
Elementary School
Rolling Hills
Middle School
Falcon Creek
High School
Grandview
Walk Score®
Contact me about this property
Kelly Hughes
RE/MAX Professionals
6020 Greenwood Plaza Boulevard
Greenwood Village, CO 80111, USA
6020 Greenwood Plaza Boulevard
Greenwood Village, CO 80111, USA
- Invitation Code: kellyhughes
- kellyrealtor55@gmail.com
- https://KellyHrealtor.com
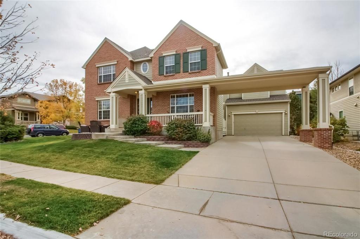
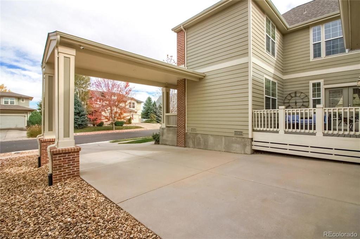
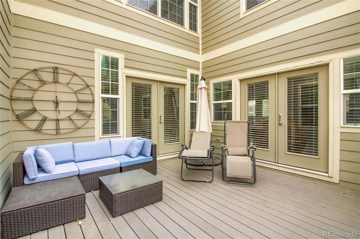
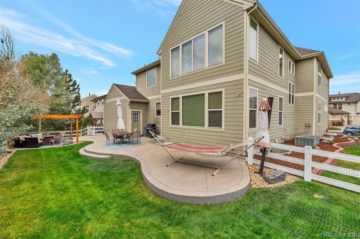
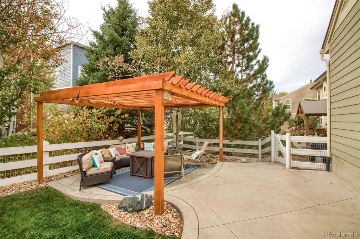
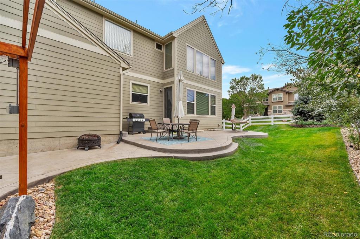
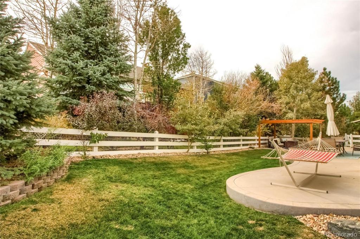
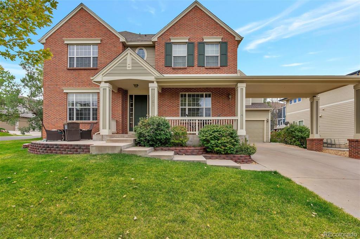
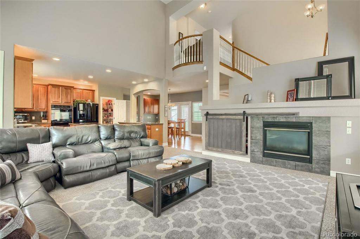
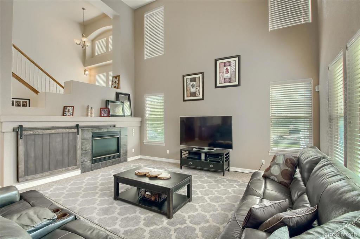
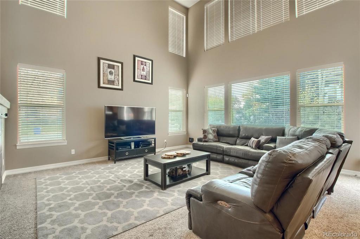
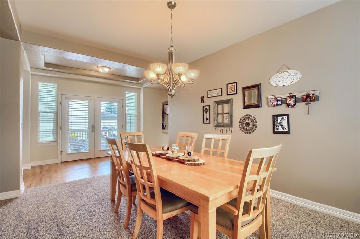
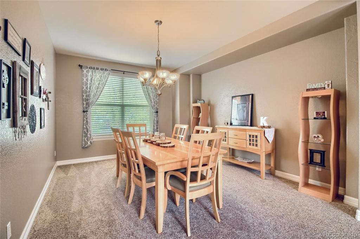
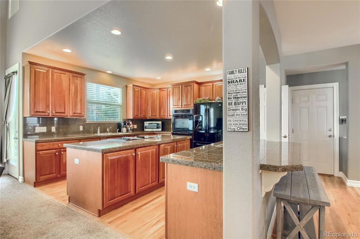
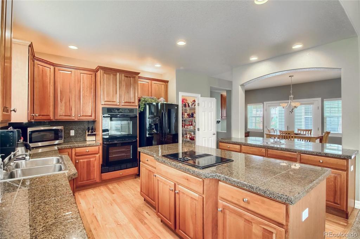
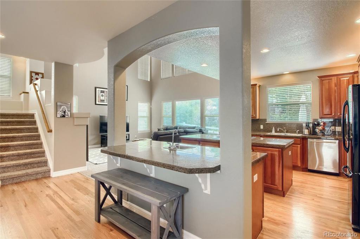
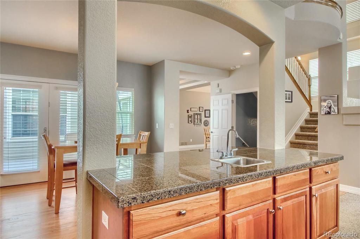
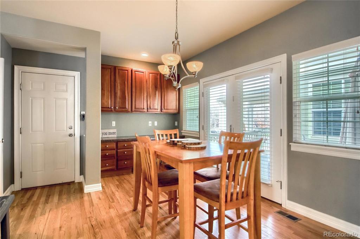
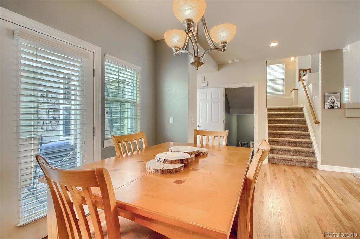
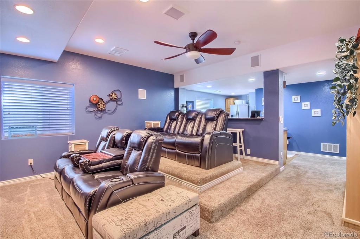
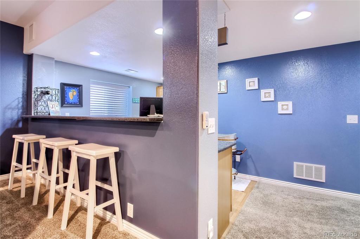
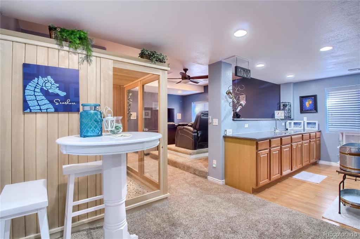
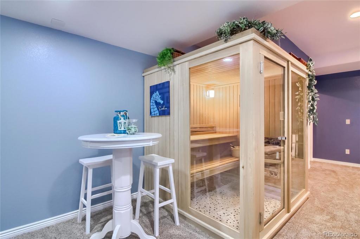
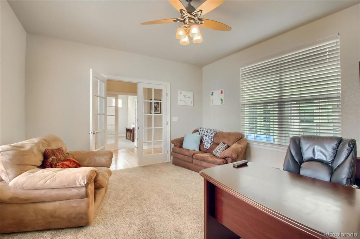
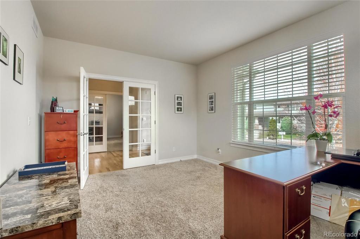
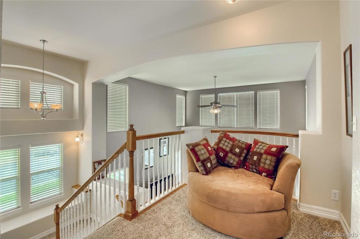
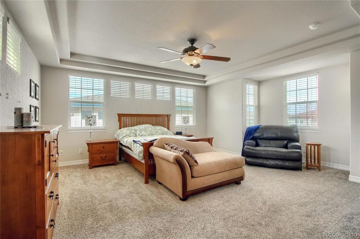
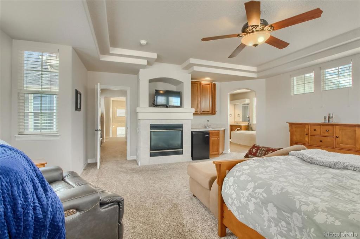
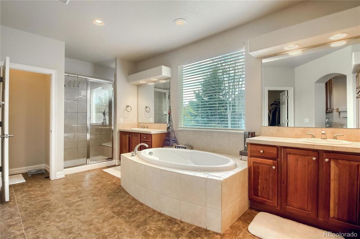
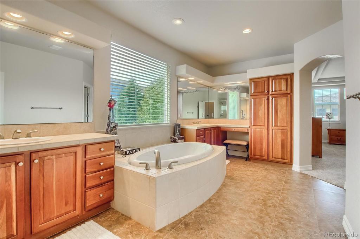
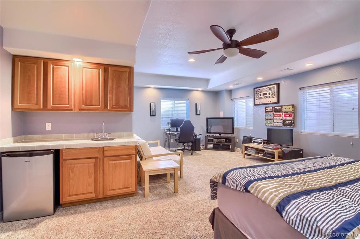
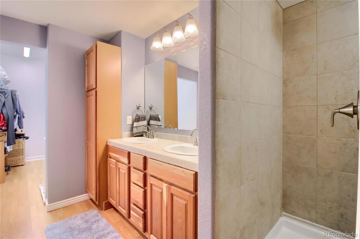
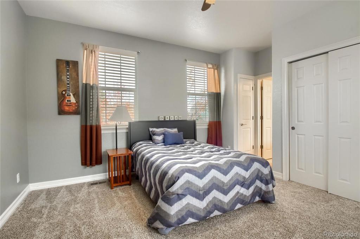
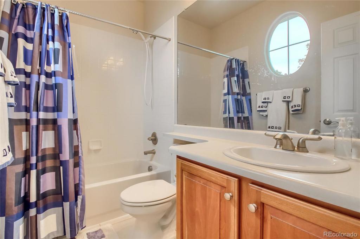
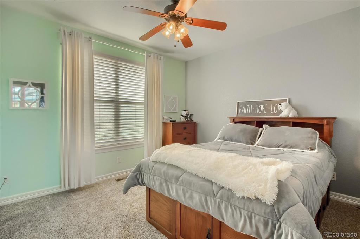
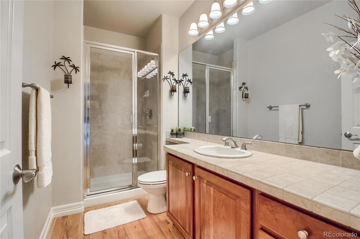
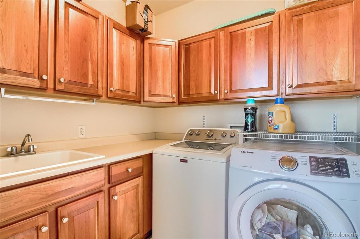
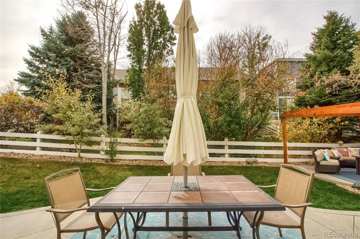
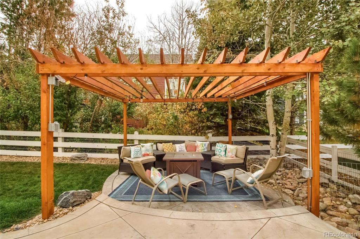
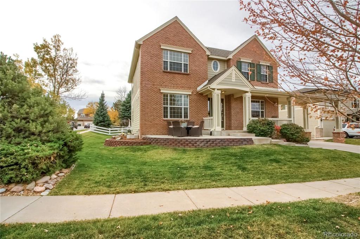


 Menu
Menu


