25865 E Dry Creek Place
Aurora, CO 80016 — Arapahoe county
Price
$665,950
Sqft
5002.00 SqFt
Baths
4
Beds
5
Description
Beautiful home in a cul-de-sac location, facing west. A nice large kitchen with plenty of cabinets, granite counter-tops, double sinks. Double ovens, five burner gas cook-top. Large walk-in pantry Breakfast area and formal dining room. Main floor great room with fireplace, study with French doors, powder room and large laundry room. Bedrooms collectively located on the second floor, all of which are comfortable in size, walk-in closets, mountain views and fantastic light. Master suite bath is very nicely finished with a large jetted tub, separate water closet and towel pantry. Rain shower with hand held devices in the over sized walk in shower. Dual vanities with granite counter tops. Loft area has built in study desk and cabinets, perfect for work at home. Newer quality carpet and pad, refinished wood floors, three car garage storage. This home has a fantastic full finished basement with Media room, wet bar with granite counters, stainless sink, beverage fridge, wine chiller, recessed lighting. Stacked stone walls, fully carpeted for comfy family entertaining. The basement also includes a fourth bedroom which is conforming ,an amazing bath with walk in shower, dual sinks, water closet and granite counter tops. An additional fifth bedroom could easily be added, if desired.
Property Level and Sizes
SqFt Lot
10401.00
Lot Features
Ceiling Fan(s), Entrance Foyer, Five Piece Bath, Granite Counters, High Ceilings, In-Law Floor Plan, Jack & Jill Bath, Jet Action Tub, Kitchen Island, Master Suite, Open Floorplan, Pantry, Smoke Free, Sound System, Walk-In Closet(s), Wet Bar
Lot Size
0.24
Foundation Details
Slab
Basement
Finished,Full
Base Ceiling Height
9
Common Walls
No Common Walls
Interior Details
Interior Features
Ceiling Fan(s), Entrance Foyer, Five Piece Bath, Granite Counters, High Ceilings, In-Law Floor Plan, Jack & Jill Bath, Jet Action Tub, Kitchen Island, Master Suite, Open Floorplan, Pantry, Smoke Free, Sound System, Walk-In Closet(s), Wet Bar
Appliances
Bar Fridge, Convection Oven, Cooktop, Dishwasher, Disposal, Double Oven, Gas Water Heater, Self Cleaning Oven, Wine Cooler
Electric
Attic Fan, Central Air
Flooring
Carpet, Wood
Cooling
Attic Fan, Central Air
Heating
Forced Air
Fireplaces Features
Family Room
Utilities
Electricity Connected, Natural Gas Connected
Exterior Details
Features
Garden, Private Yard, Rain Gutters
Patio Porch Features
Covered,Deck,Front Porch
Lot View
Mountain(s)
Water
Public
Sewer
Public Sewer
Land Details
PPA
2745416.67
Road Responsibility
Public Maintained Road
Road Surface Type
Paved
Garage & Parking
Parking Spaces
1
Parking Features
Concrete
Exterior Construction
Roof
Composition
Construction Materials
Cedar, Rock
Architectural Style
Traditional
Exterior Features
Garden, Private Yard, Rain Gutters
Window Features
Double Pane Windows, Window Coverings, Window Treatments
Builder Name 1
Toll Brothers
Builder Source
Public Records
Financial Details
PSF Total
$131.73
PSF Finished
$131.73
PSF Above Grade
$197.99
Previous Year Tax
5619.00
Year Tax
2019
Primary HOA Management Type
Professionally Managed
Primary HOA Name
Tallyn's Reach Master Association
Primary HOA Phone
303-841-8658
Primary HOA Website
www.the-cpms.com
Primary HOA Amenities
Clubhouse,Pool,Tennis Court(s)
Primary HOA Fees Included
Maintenance Grounds, Recycling, Trash
Primary HOA Fees
200.00
Primary HOA Fees Frequency
Quarterly
Primary HOA Fees Total Annual
800.00
Location
Schools
Elementary School
Black Forest Hills
Middle School
Fox Ridge
High School
Cherokee Trail
Walk Score®
Contact me about this property
Kelly Hughes
RE/MAX Professionals
6020 Greenwood Plaza Boulevard
Greenwood Village, CO 80111, USA
6020 Greenwood Plaza Boulevard
Greenwood Village, CO 80111, USA
- Invitation Code: kellyhughes
- kellyrealtor55@gmail.com
- https://KellyHrealtor.com
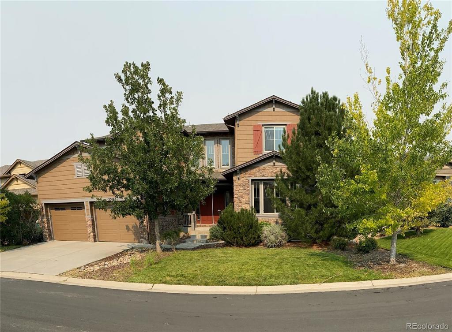
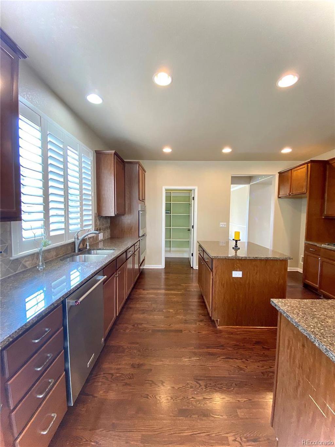
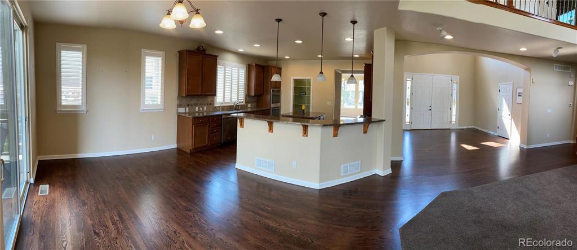
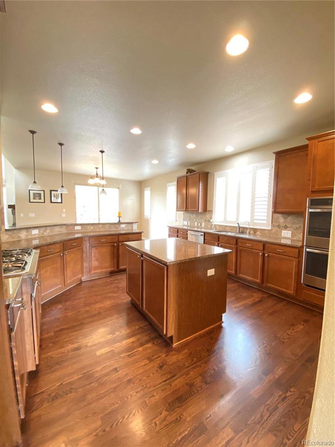
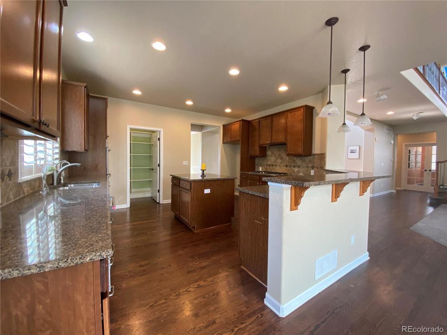
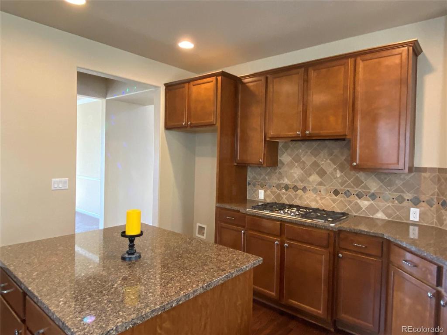
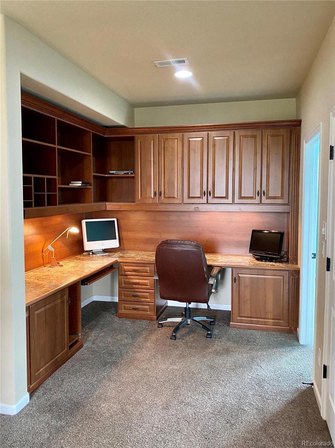
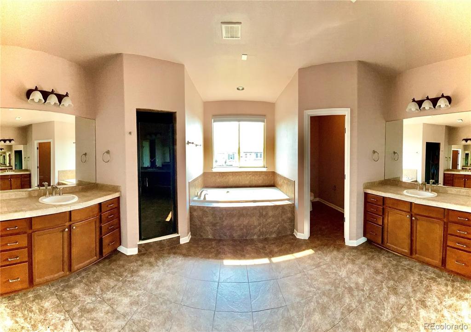
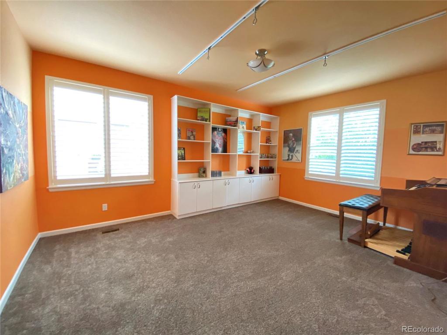
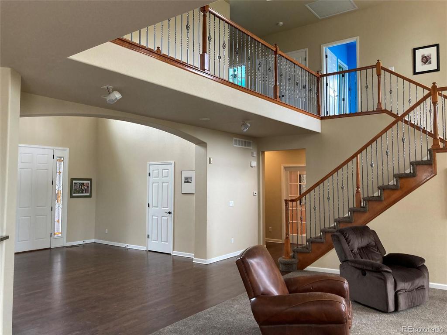
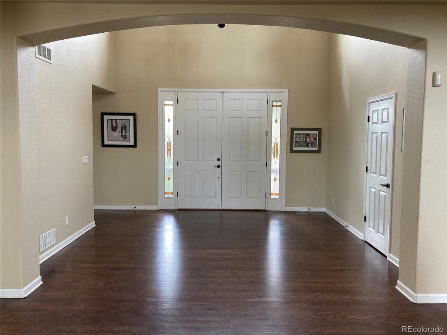
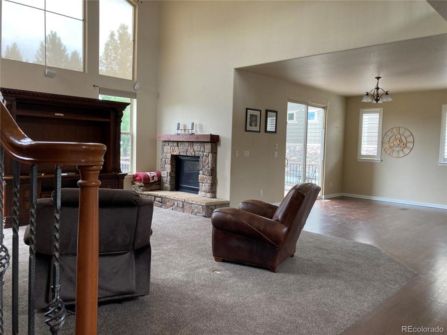
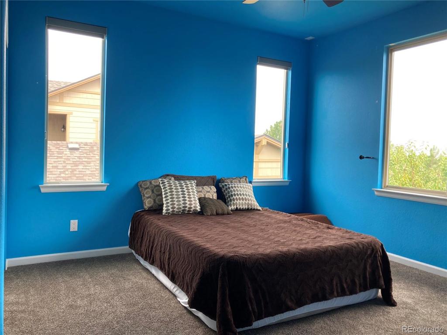
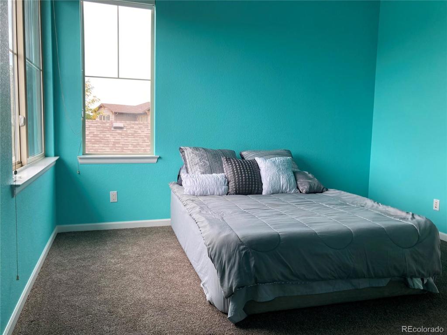
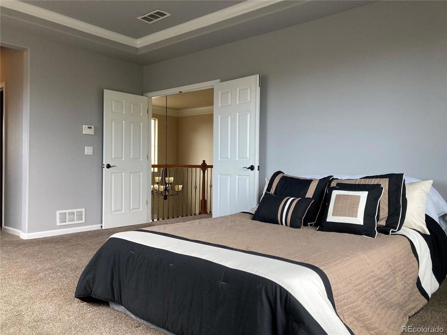
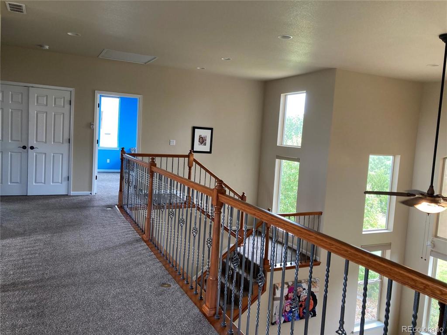
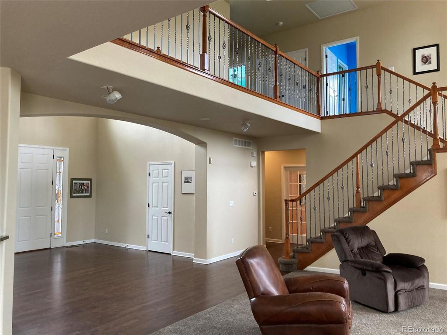
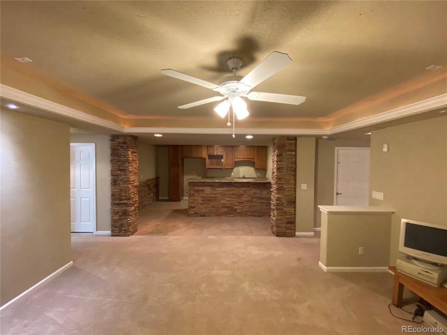
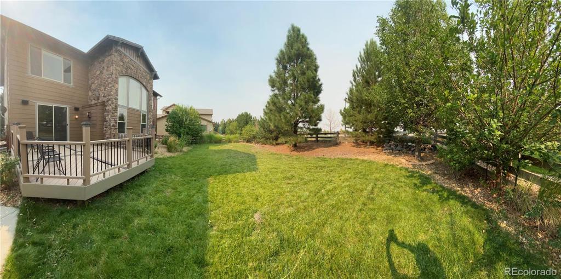
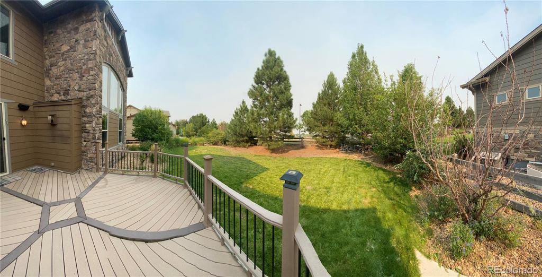
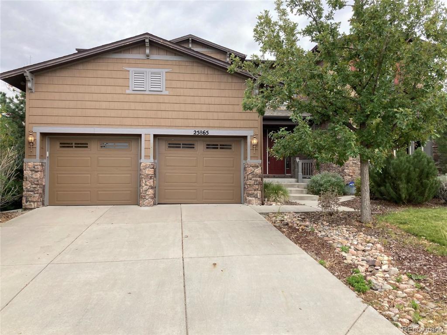
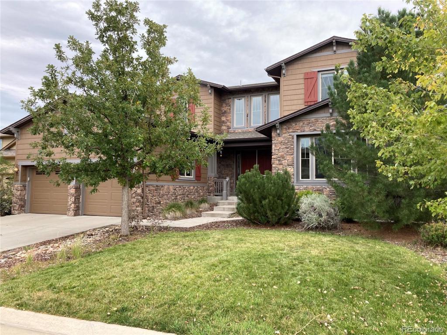
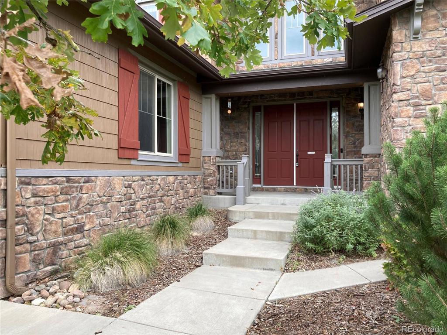


 Menu
Menu


