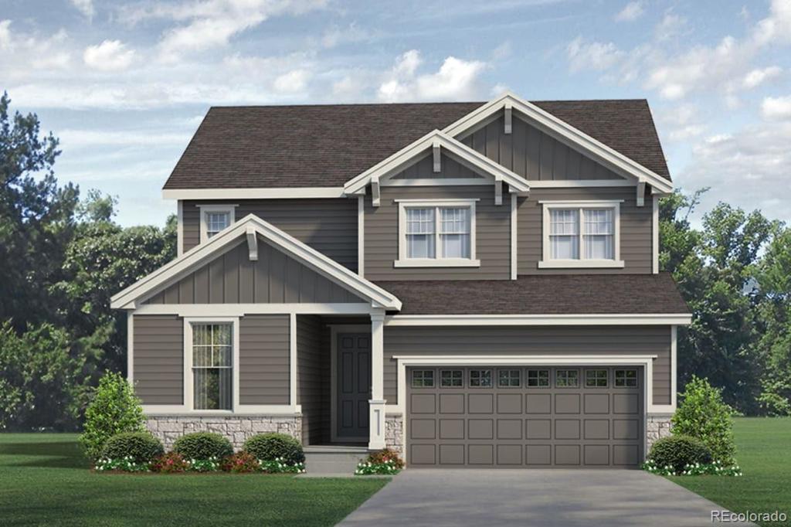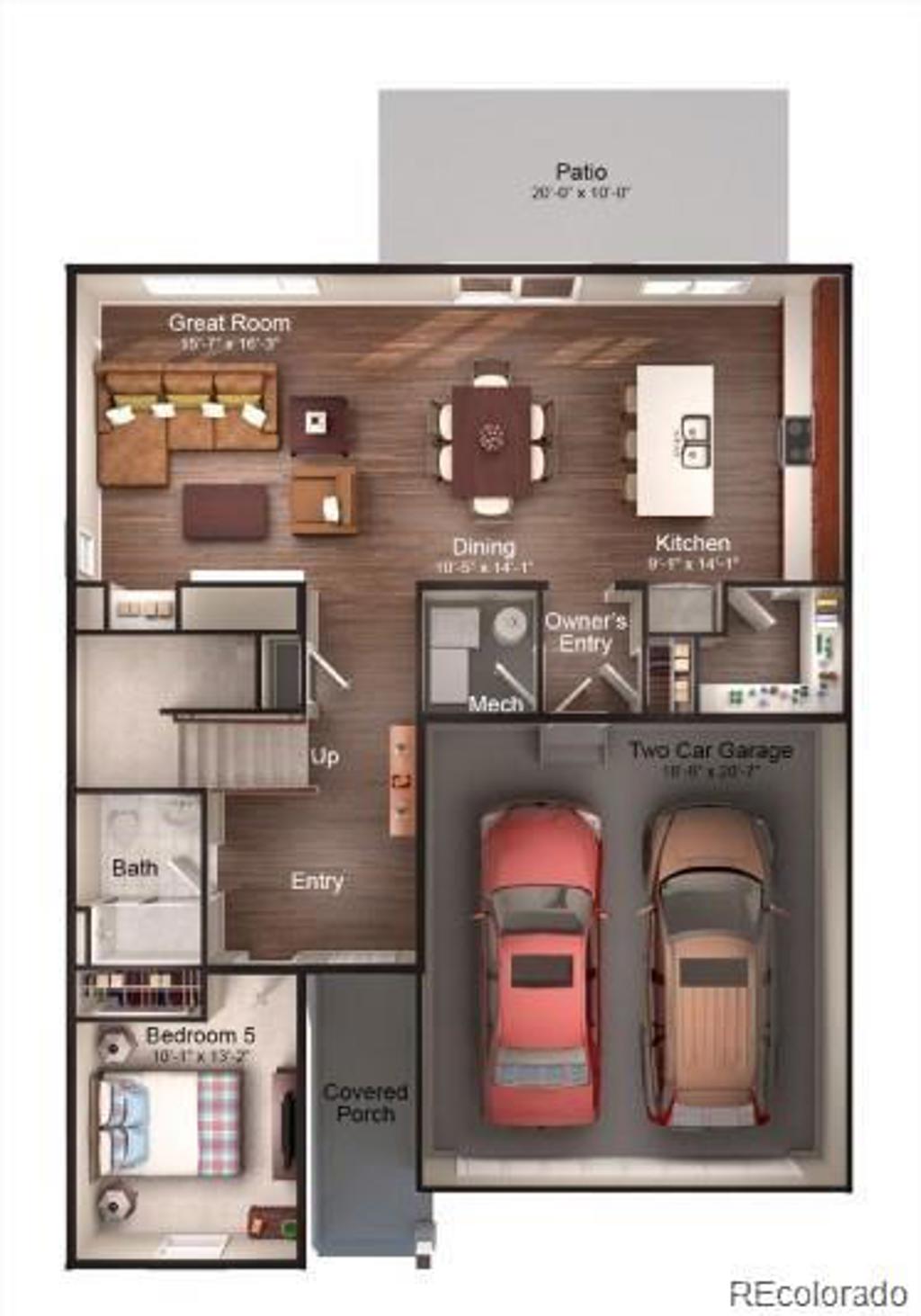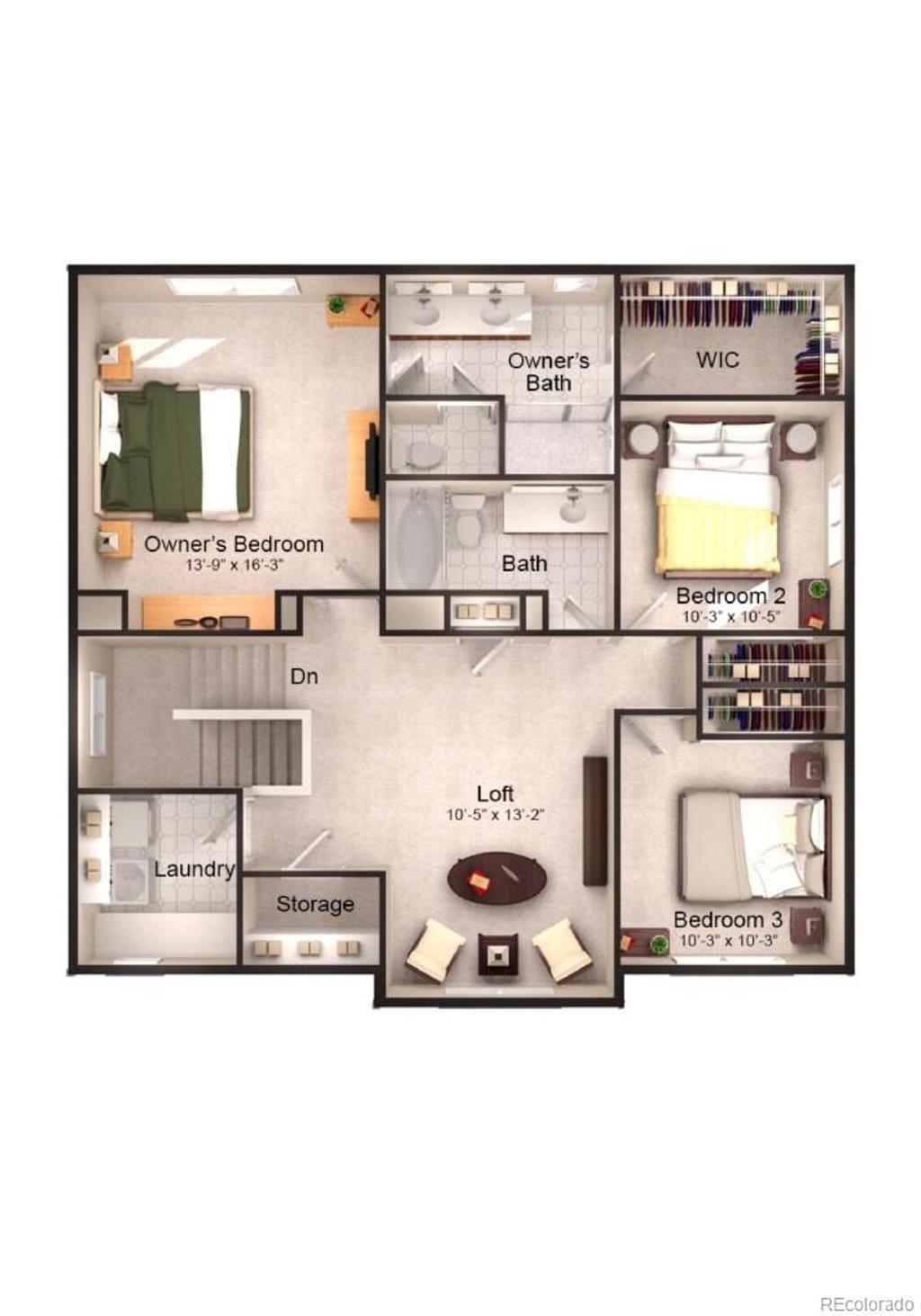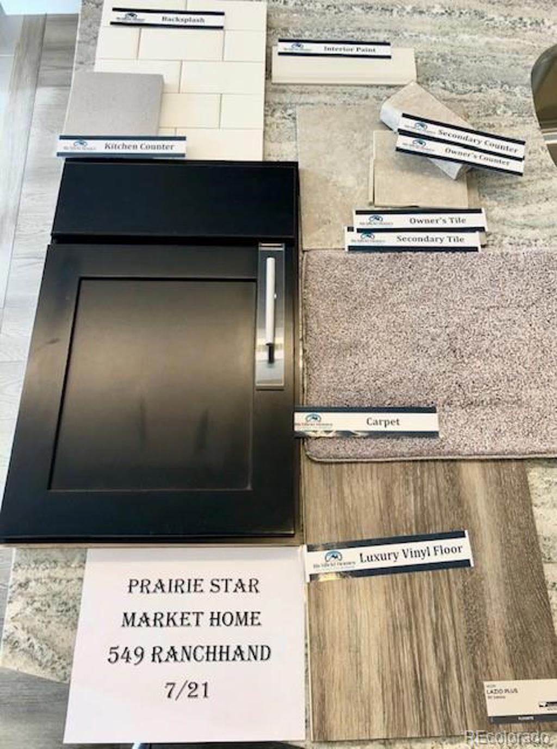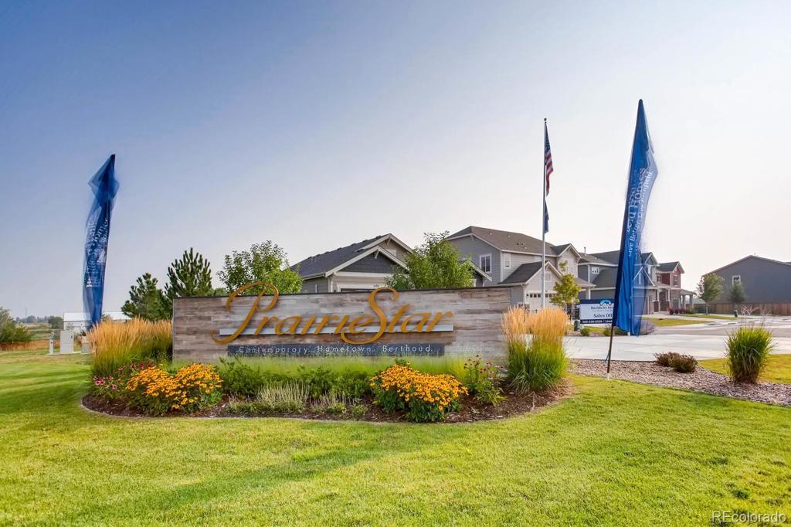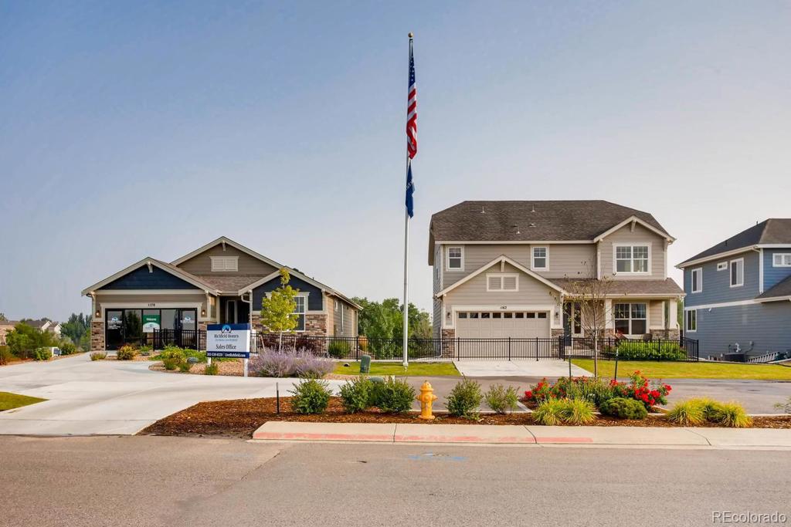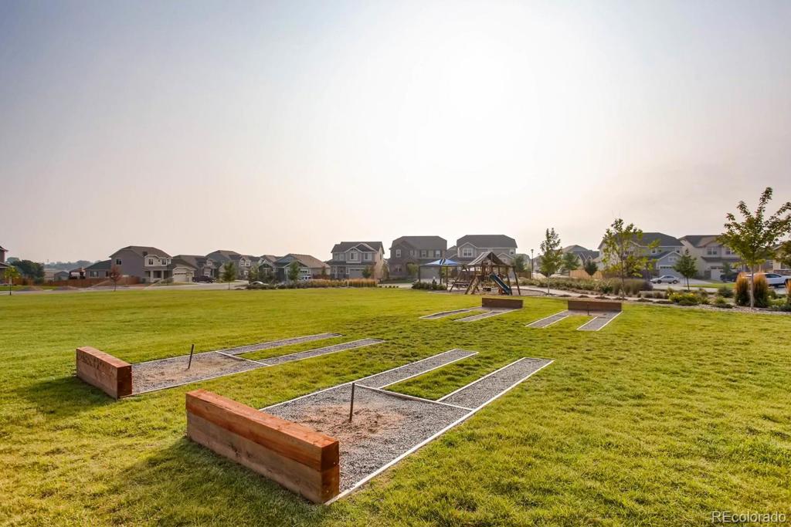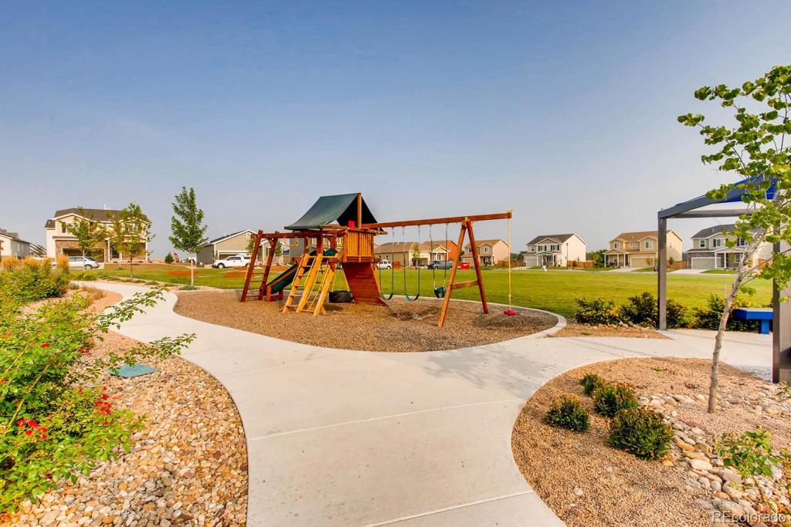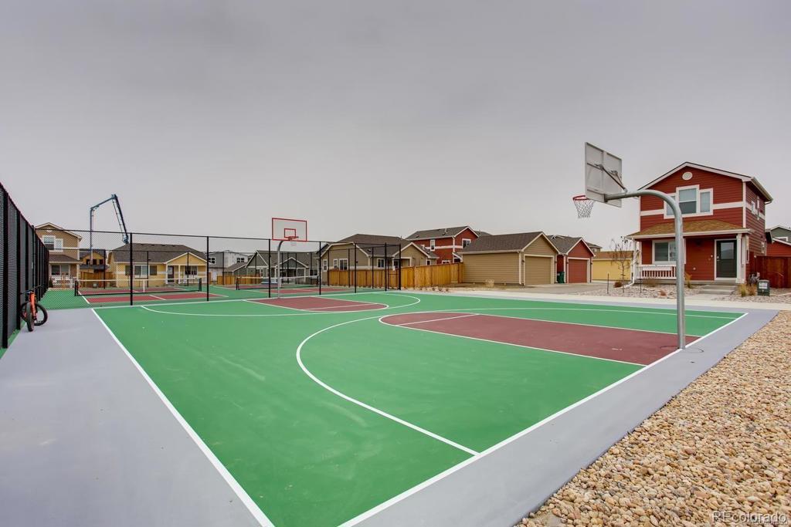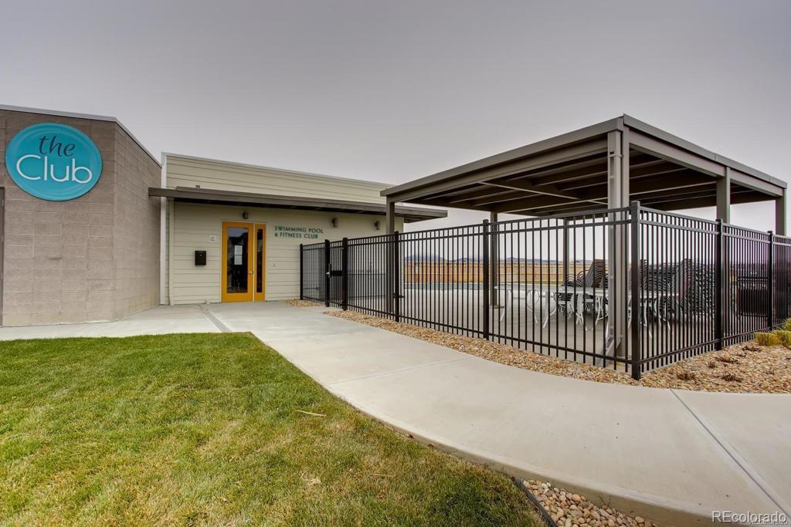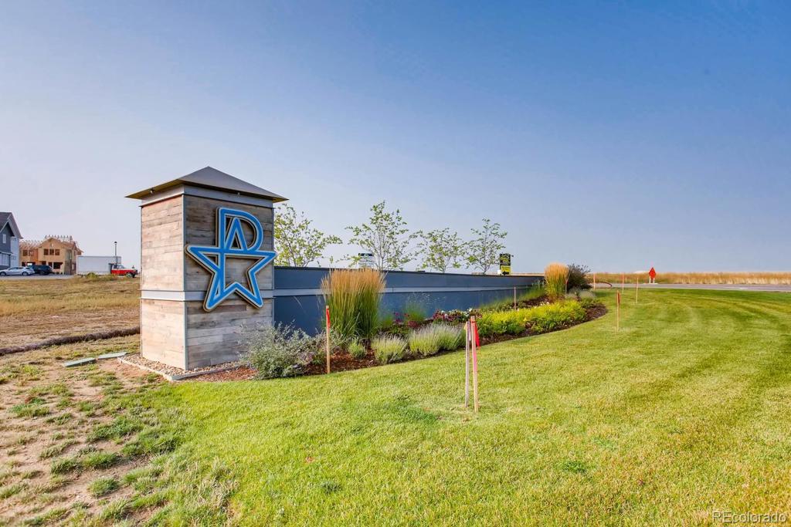Price
$391,291
Sqft
2208.00
Baths
3
Beds
5
Description
The Jansen is a beautiful two story floorplan that includes four bedrooms and three bathrooms. The main level hosts an open concept kitchen, dining and great room. The kitchen finishes include a white subway tiled backsplash, 42" Java Maple cabinets, and simply grey quartz countertops. Luxury vinyl flooring is throughout the main level. Through the dining area you can access a 20'x 10' back patio. There is a bedroom and 3/4 bath conveniently located on the main floor. Upstairs there are three additional bedrooms including the owner's bedroom and a spacious loft. The laundry room is conveniently located upstairs and includes a folding table along with additional shelving.
Property Level and Sizes
Interior Details
Exterior Details
Land Details
Garage & Parking
Exterior Construction
Financial Details
Schools
Location
Schools
Walk Score®
Contact Me
About Me & My Skills
Clients are, most times, making some of the biggest decisions of their lives when it comes to real estate, and someone must be there for them 24/7! It is very important to have a real estate broker who has vast knowledge and connections to make your transaction the BEST EXPERIENCE! I would love to work for YOU and YOUR Family!
Kelly is a current RE/MAX Professionals has developed and sold four RE/MAX Brokerages and has had over the years many great Associates and staff working with her. She has been Director, Vice-President of the Douglas Elbert Board of Realtors and, subsequently as President.
She has trained hundreds of new agents and has supported their success!
Loves her clients and guides them through all types of real estate transactions!
Call Kelly!!!
My History
My Video Introduction
Get In Touch
Complete the form below to send me a message.


 Menu
Menu