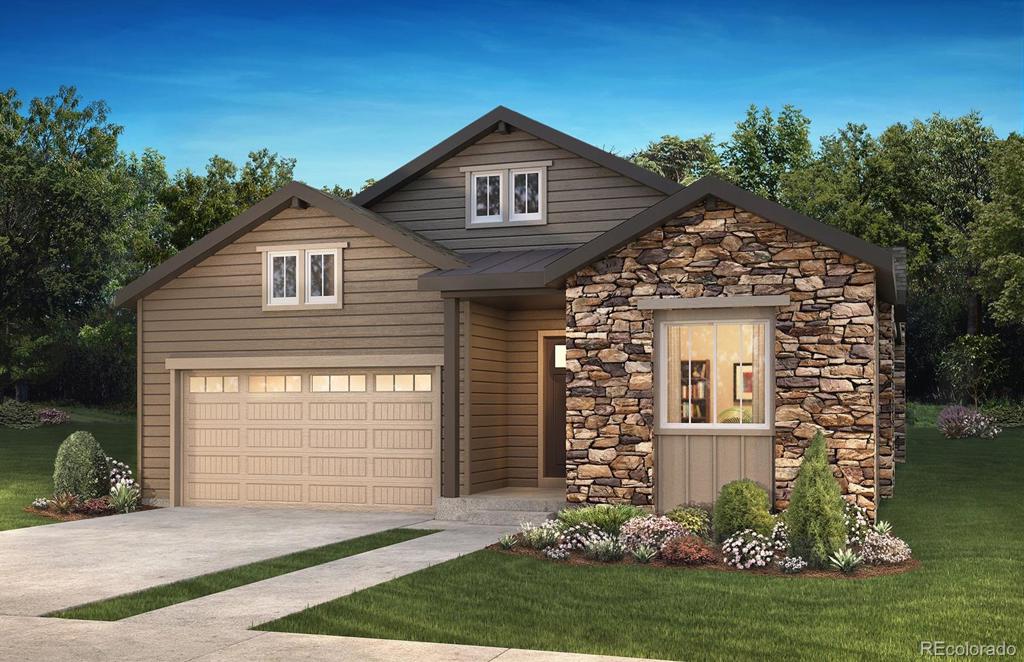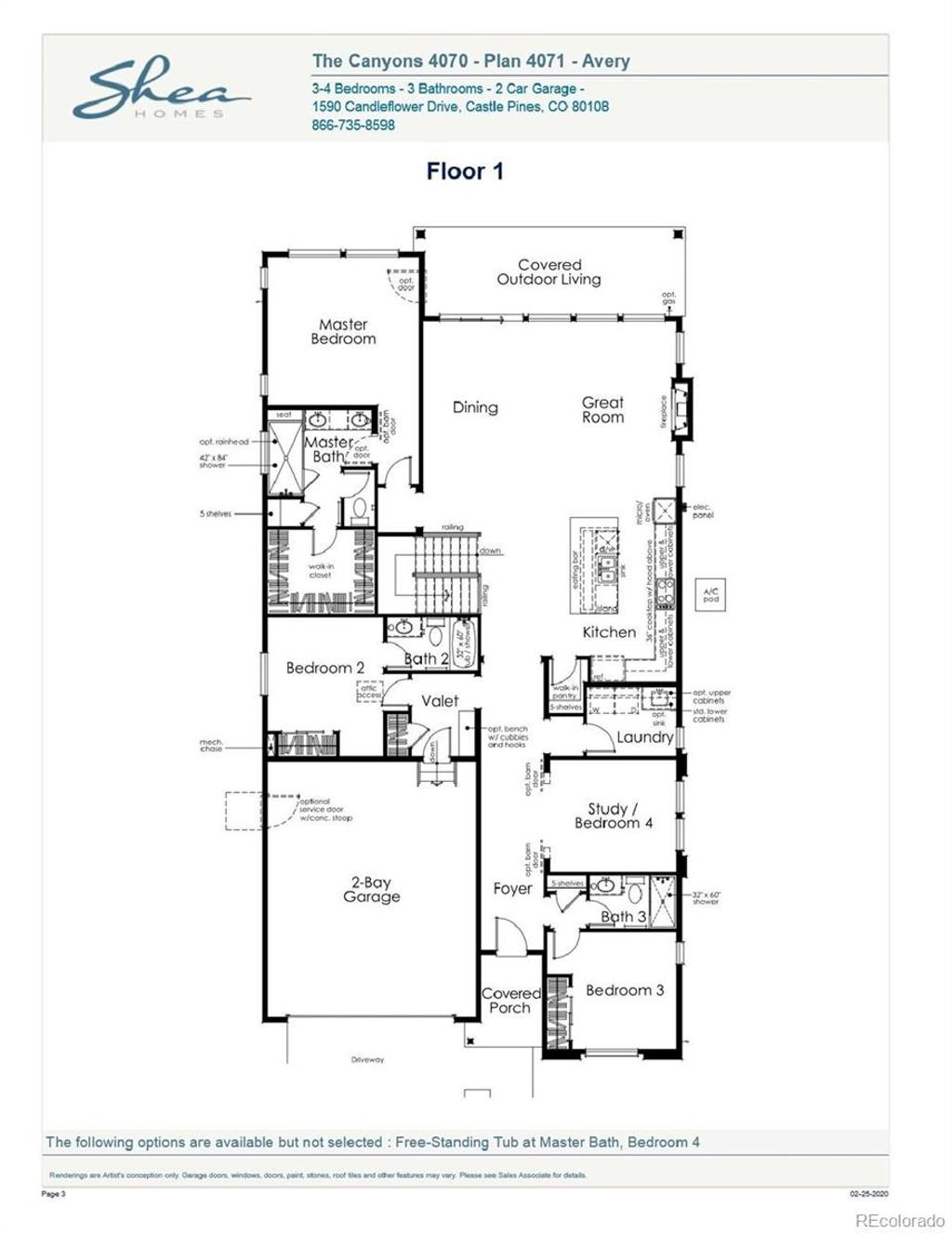6635 Barnstead Drive
Castle Pines, CO 80108 — Douglas county
Price
$614,900
Sqft
4482.00 SqFt
Baths
3
Beds
3
Description
Available April 2020. This stunning Avery ranch plan in The Canyons features 3 beds, 3 baths, great room, kitchen, dining room, study, unfinished basement for future expansion and 2 car garage. Design finishes and upgrades include 36” GE Monogram™ stainless steel gas appliances, Evoke Blaire Vigor Oak wood-style laminate flooring, MSI Concerto quartz slab kitchen counters with a full tile backsplash, MSI Concerto quartz slab master bath counters, fireplace with full height 12x24 horizontal stagger tile and mantel at great room, Aristokraft® Brellin Purestyle White cabinetry, barn doors at master bath, laundry room with sink, Craftsman iron stair rails and more. This beautiful home thoughtfully combines elegance and luxury. Don’t miss your opportunity. Welcome Home!
Property Level and Sizes
SqFt Lot
5706.00
Lot Features
Kitchen Island, Primary Suite, Open Floorplan, Pantry, Quartz Counters, Utility Sink, Walk-In Closet(s)
Lot Size
0.13
Foundation Details
Slab
Basement
Unfinished
Common Walls
No Common Walls
Interior Details
Interior Features
Kitchen Island, Primary Suite, Open Floorplan, Pantry, Quartz Counters, Utility Sink, Walk-In Closet(s)
Appliances
Convection Oven, Cooktop, Dishwasher, Disposal, Microwave, Range Hood, Self Cleaning Oven, Sump Pump
Laundry Features
In Unit
Electric
Central Air
Flooring
Carpet, Laminate, Tile
Cooling
Central Air
Heating
Forced Air, Natural Gas
Fireplaces Features
Gas, Great Room
Utilities
Cable Available, Electricity Available, Electricity Connected, Natural Gas Available, Natural Gas Connected, Phone Available
Exterior Details
Features
Gas Valve, Rain Gutters
Water
Public
Sewer
Public Sewer
Land Details
Road Frontage Type
Public
Road Responsibility
Public Maintained Road
Road Surface Type
Paved
Garage & Parking
Parking Features
Concrete
Exterior Construction
Roof
Composition
Construction Materials
Frame, Stone, Wood Siding
Exterior Features
Gas Valve, Rain Gutters
Window Features
Double Pane Windows
Security Features
Smart Locks, Smoke Detector(s), Video Doorbell
Builder Name 1
Shea Homes
Builder Source
Builder
Financial Details
Previous Year Tax
7465.00
Year Tax
2019
Primary HOA Name
The Canyons Association, Inc.
Primary HOA Phone
720-348-3051
Primary HOA Amenities
Clubhouse, Pool
Primary HOA Fees Included
Maintenance Grounds, Trash
Primary HOA Fees
169.00
Primary HOA Fees Frequency
Monthly
Location
Schools
Elementary School
Buffalo Ridge
Middle School
Rocky Heights
High School
Rock Canyon
Walk Score®
Contact me about this property
Kelly Hughes
RE/MAX Professionals
6020 Greenwood Plaza Boulevard
Greenwood Village, CO 80111, USA
6020 Greenwood Plaza Boulevard
Greenwood Village, CO 80111, USA
- Invitation Code: kellyhughes
- kellyrealtor55@gmail.com
- https://KellyHrealtor.com




 Menu
Menu


