145 Capulin Place
Castle Rock, CO 80108 — Douglas county
Price
$1,875,000
Sqft
8922.00 SqFt
Baths
8
Beds
6
Description
Gorgeous open concept, light-filled Napa Valley-inspired retreat complete with beautiful interior remodel by luxury builder Sterling Custom Homes. Situated on a private cul-de-sac lot that backs to the 16th fairway of the exclusive Country Club at Castle Pines this move-in ready home enjoys golf course and mountain views. The stately entryway opens to well-sized living room with gas fireplace, dining room, and architecturally significant, 3-story spiral staircase. Updated kitchen includes granite countertops, custom cabinetry, walk-in pantry, newer appliances and a breakfast room that accesses a huge, private deck. The impressive great room with 2-story soaring ceiling height wall of double windows includes a gas fireplace, custom cabinetry and stonework. Enormous main floor owner's suite features a sitting area that leads to another large private deck, gas fireplace with custom stonework, and completely remodeled master bath with sizable his and hers walk-in closets. A cozy office with gas fireplace, two powder rooms, laundry room, and 4-car garage complete the first floor layout. The upper floor offers three huge bedrooms all with en-suite, updated bathrooms and walk-in closets, plus a loft sitting area with custom built-ins. Additionally, the enormous upstairs bonus room is perfect for use as a playroom, in-laws retreat, artist's studio, second office, or at-home learning space. The lower walk-out level accesses two additional private, flagstone patios and offers an open-concept movie area, wet bar, gaming area with gas fireplace, and exercise/dance space. Two additional bedrooms and bathrooms, one with huge steam shower, and unfinished storage space complete the lower level. Recent upgrades include., new interior paint, new carpet, all new HVAC system, new front door, new light fixtures, refinished hardwood floors, new gym floor, new basement steam shower unit, new washer and dryer, new Nest system and two new basement exterior doors.
Property Level and Sizes
SqFt Lot
43560.00
Lot Features
Breakfast Nook, Built-in Features, Ceiling Fan(s), Eat-in Kitchen, Entrance Foyer, Five Piece Bath, Granite Counters, High Ceilings, High Speed Internet, Jack & Jill Bath, Kitchen Island, Primary Suite, Open Floorplan, Pantry, Walk-In Closet(s), Wet Bar
Lot Size
1.00
Basement
Exterior Entry,Finished,Walk-Out Access
Interior Details
Interior Features
Breakfast Nook, Built-in Features, Ceiling Fan(s), Eat-in Kitchen, Entrance Foyer, Five Piece Bath, Granite Counters, High Ceilings, High Speed Internet, Jack & Jill Bath, Kitchen Island, Primary Suite, Open Floorplan, Pantry, Walk-In Closet(s), Wet Bar
Appliances
Cooktop, Dishwasher, Disposal, Double Oven, Down Draft, Dryer, Microwave, Refrigerator, Washer
Electric
Central Air
Flooring
Carpet, Tile, Wood
Cooling
Central Air
Heating
Forced Air, Natural Gas
Fireplaces Features
Family Room, Gas, Gas Log, Living Room, Primary Bedroom, Other, Rec/Bonus Room
Utilities
Cable Available
Exterior Details
Features
Garden, Private Yard, Water Feature
Patio Porch Features
Covered,Deck,Patio
Lot View
Golf Course,Mountain(s)
Water
Public
Sewer
Community
Land Details
PPA
1875000.00
Road Frontage Type
Private Road
Road Responsibility
Private Maintained Road
Road Surface Type
Paved
Garage & Parking
Parking Spaces
1
Parking Features
Concrete, Dry Walled, Finished, Oversized
Exterior Construction
Roof
Concrete
Construction Materials
Frame, Stucco
Architectural Style
Traditional
Exterior Features
Garden, Private Yard, Water Feature
Security Features
Security Entrance,Security System
Builder Source
Public Records
Financial Details
PSF Total
$210.15
PSF Finished
$224.12
PSF Above Grade
$340.66
Previous Year Tax
13859.00
Year Tax
2020
Primary HOA Management Type
Professionally Managed
Primary HOA Name
Castle Pines Village
Primary HOA Phone
303 814 1345
Primary HOA Website
www.thevillagecastlepines.com
Primary HOA Amenities
Clubhouse,Fitness Center,Gated,Golf Course,Playground,Pool,Tennis Court(s),Trail(s)
Primary HOA Fees Included
Recycling, Road Maintenance, Security, Snow Removal, Trash
Primary HOA Fees
300.00
Primary HOA Fees Frequency
Monthly
Primary HOA Fees Total Annual
3600.00
Location
Schools
Elementary School
Buffalo Ridge
Middle School
Rocky Heights
High School
Rock Canyon
Walk Score®
Contact me about this property
Kelly Hughes
RE/MAX Professionals
6020 Greenwood Plaza Boulevard
Greenwood Village, CO 80111, USA
6020 Greenwood Plaza Boulevard
Greenwood Village, CO 80111, USA
- Invitation Code: kellyhughes
- kellyrealtor55@gmail.com
- https://KellyHrealtor.com
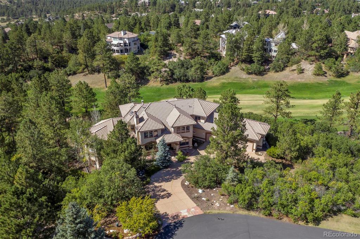
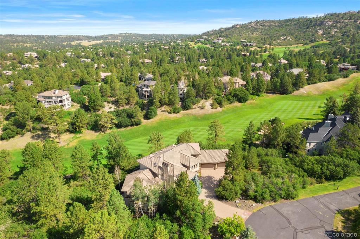
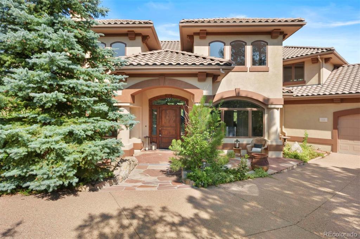
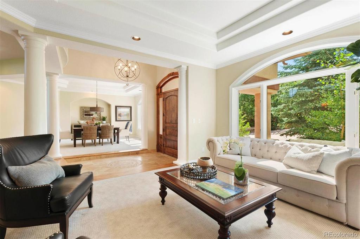
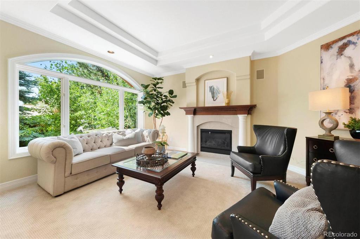
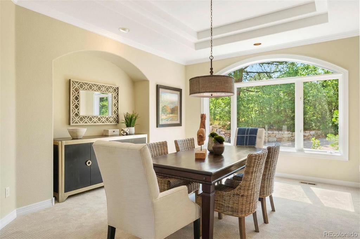
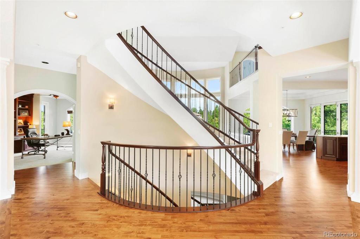
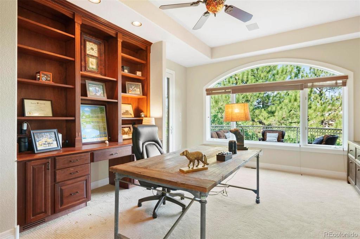
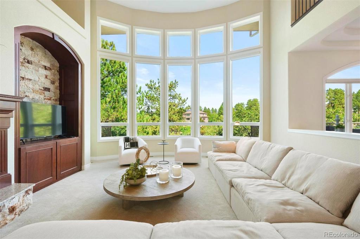
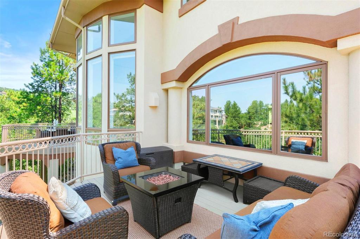
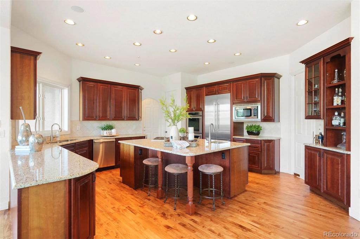
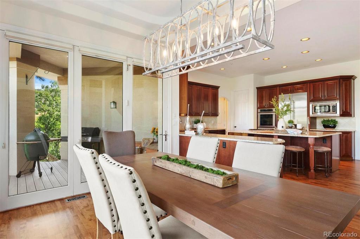
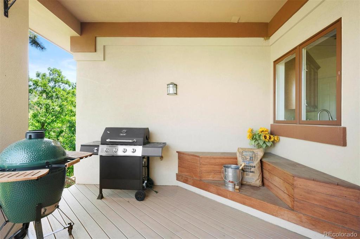
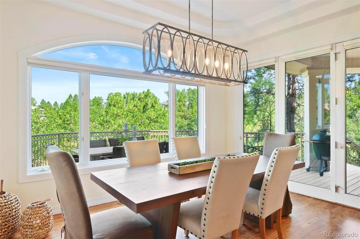
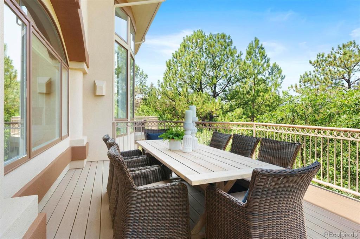
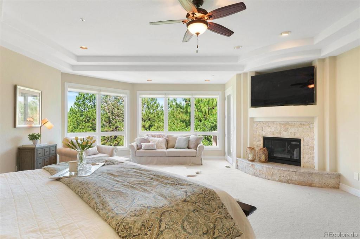
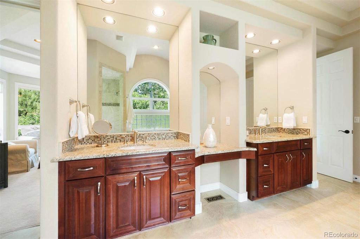
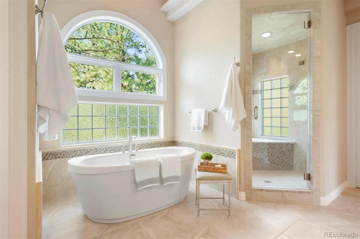
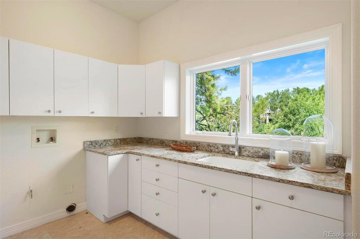
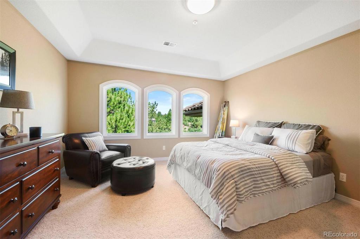
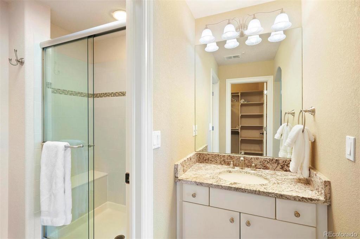
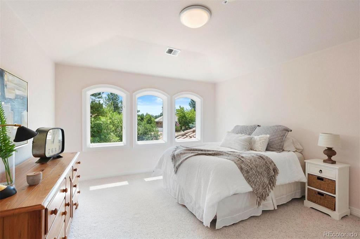
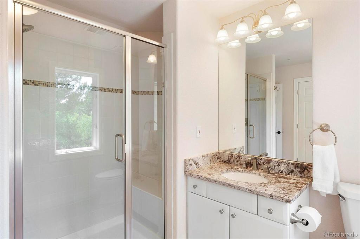
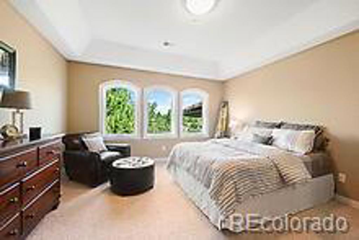
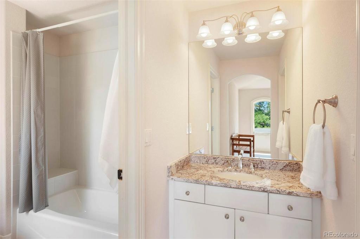
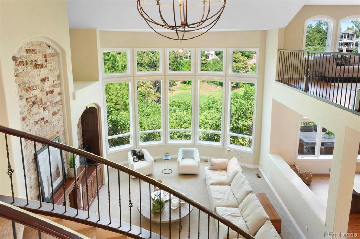
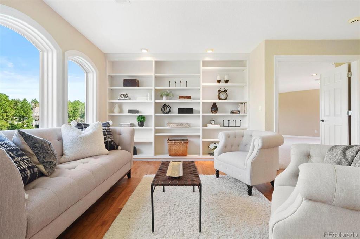
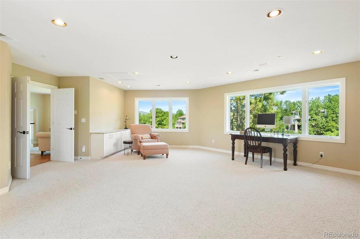
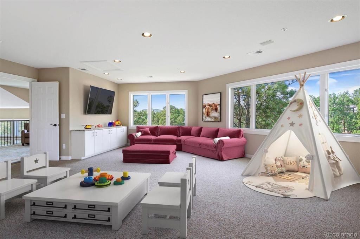
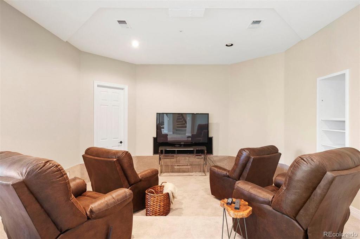
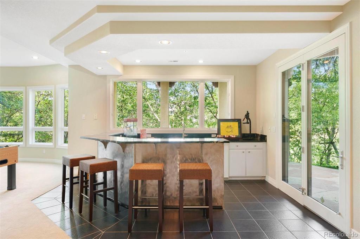
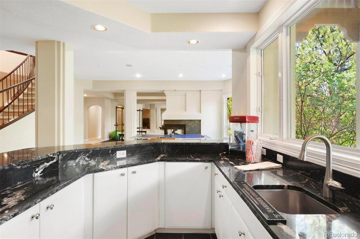
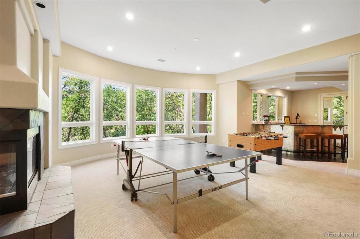
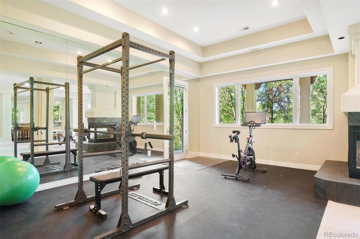
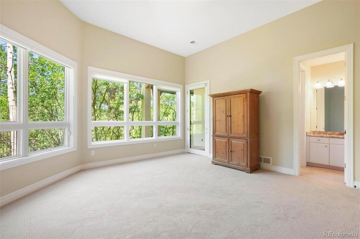
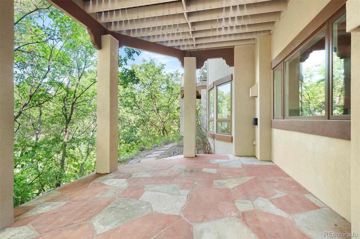
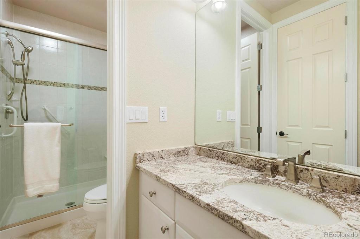
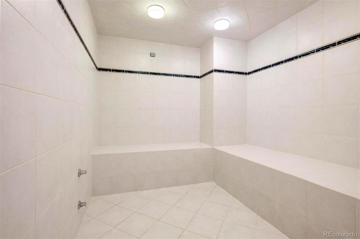
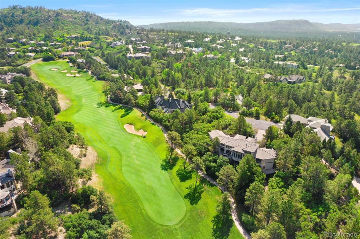
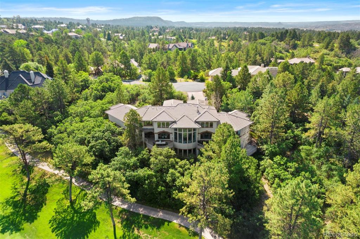


 Menu
Menu


