2363 Fairway Wood Circle
Castle Rock, CO 80109 — Douglas county
Price
$699,900
Sqft
4258.00 SqFt
Baths
4
Beds
5
Description
Overlooking the 10th fairway of Red Hawk Golf Course, this 5-bedroom residence enjoys privacy and picturesque views of the foothills and Front Range. The open, spacious floor plan is filled with sunlight in every room, beautifully finished with many updates including new wood floors on the main level, new upgraded wool carpeting upstairs, and fresh paint throughout the impeccably maintained property. The 2-story entry opens to a main level study and striking double-height great room including cast stone gas fireplace and an abundance of west-facing windows providing spectacular views and allowing magnificent light into the home. The adjacent dining room and gourmet kitchen with cherry cabinetry, slab granite and stainless steel appliances, create the perfect central gathering space, leading to incredible outdoor areas including an expansive composite deck with iron railing, terraced patio, game area and lush back yard. Laundry and main floor guest bedroom en suite or second study/exercise room with adjoining full bath complete the main level. Up the dramatic staircase with iron railing sits 4 additional bedrooms including a private master suite highlighting amazing westerly views, 5-piece bath and large walk-in closet. Another en suite with full bath plus 2 bedrooms and full hall bath are located on the second floor. A full basement offers huge potential for rec room or possible theatre space. Experience peace and privacy at this remarkable golf course home, complete with 3-car garage.
Property Level and Sizes
SqFt Lot
9583.00
Lot Features
Ceiling Fan(s), Corian Counters, Entrance Foyer, Five Piece Bath, Granite Counters, Kitchen Island, Master Suite, Open Floorplan, Pantry, Radon Mitigation System, Vaulted Ceiling(s), Walk-In Closet(s)
Lot Size
0.22
Basement
Sump Pump,Unfinished
Interior Details
Interior Features
Ceiling Fan(s), Corian Counters, Entrance Foyer, Five Piece Bath, Granite Counters, Kitchen Island, Master Suite, Open Floorplan, Pantry, Radon Mitigation System, Vaulted Ceiling(s), Walk-In Closet(s)
Appliances
Convection Oven, Cooktop, Dishwasher, Disposal, Double Oven, Dryer, Gas Water Heater, Humidifier, Microwave, Refrigerator, Self Cleaning Oven, Sump Pump, Washer
Electric
Central Air
Flooring
Carpet, Tile, Wood
Cooling
Central Air
Heating
Forced Air
Fireplaces Features
Gas, Great Room
Exterior Details
Features
Private Yard
Patio Porch Features
Deck
Lot View
Golf Course,Mountain(s)
Water
Public
Sewer
Public Sewer
Land Details
PPA
3068181.82
Road Frontage Type
Public Road
Road Surface Type
Paved
Garage & Parking
Parking Spaces
1
Parking Features
Concrete
Exterior Construction
Roof
Composition
Construction Materials
Stone, Wood Siding
Exterior Features
Private Yard
Window Features
Double Pane Windows, Window Coverings
Security Features
Carbon Monoxide Detector(s),Security System,Smoke Detector(s)
Financial Details
PSF Total
$158.53
PSF Finished
$237.17
PSF Above Grade
$237.17
Previous Year Tax
2745.00
Year Tax
2019
Primary HOA Management Type
Professionally Managed
Primary HOA Name
Red Hawk Filing #3 HOA
Primary HOA Phone
303-224-0004
Primary HOA Website
http://pcms.net/red-hawk/
Primary HOA Fees Included
Recycling, Road Maintenance, Trash
Primary HOA Fees
141.00
Primary HOA Fees Frequency
Quarterly
Primary HOA Fees Total Annual
564.00
Location
Schools
Elementary School
Clear Sky
Middle School
Castle Rock
High School
Castle View
Walk Score®
Contact me about this property
Kelly Hughes
RE/MAX Professionals
6020 Greenwood Plaza Boulevard
Greenwood Village, CO 80111, USA
6020 Greenwood Plaza Boulevard
Greenwood Village, CO 80111, USA
- Invitation Code: kellyhughes
- kellyrealtor55@gmail.com
- https://KellyHrealtor.com
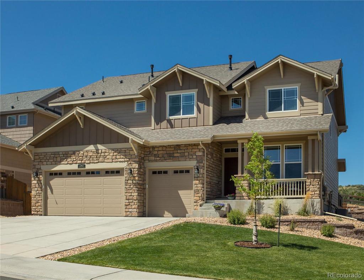
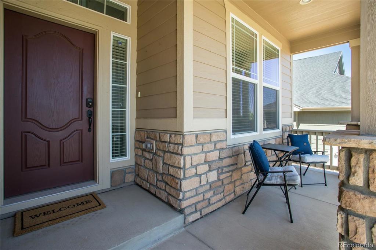
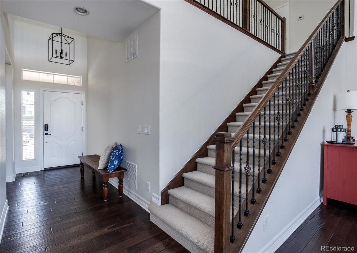
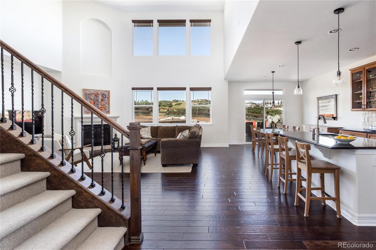
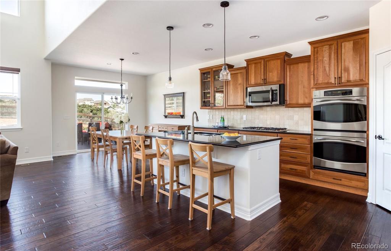
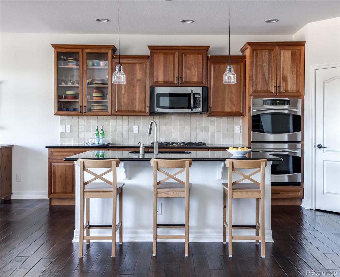
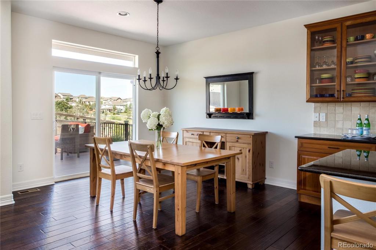
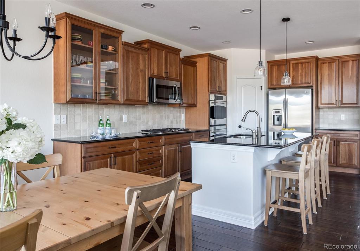
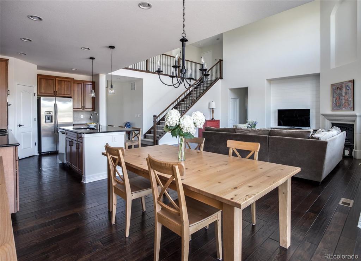
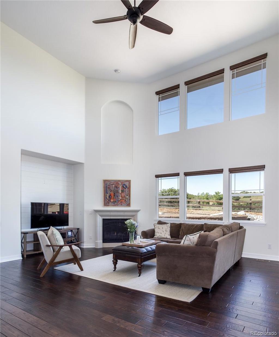
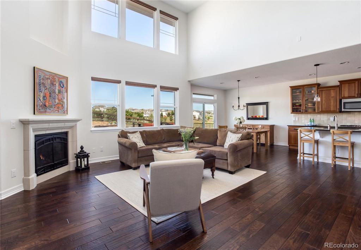
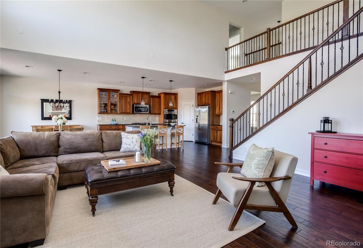
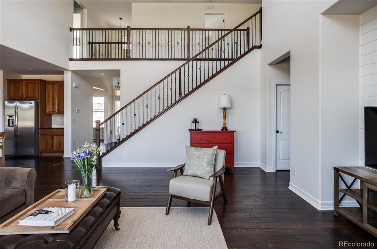
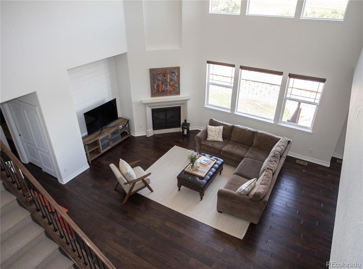
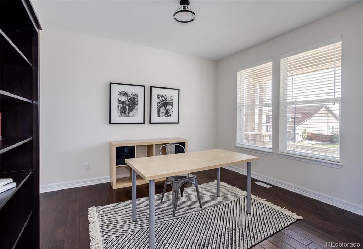
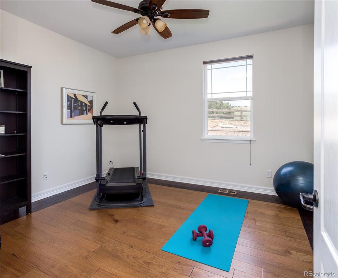
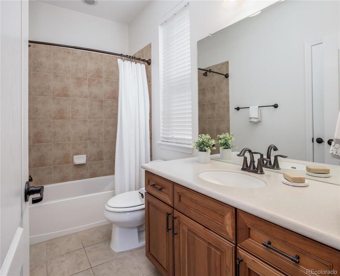
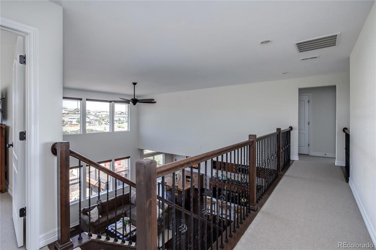
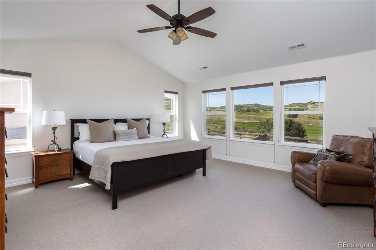
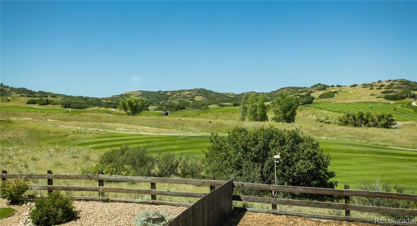
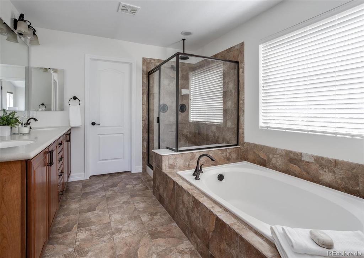
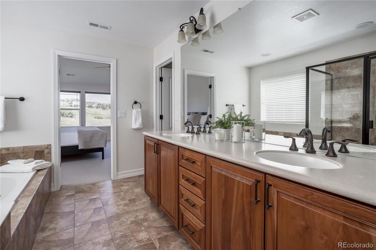
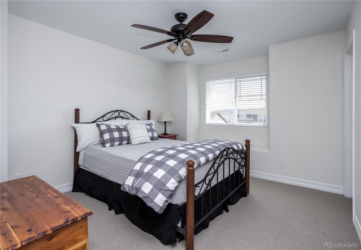
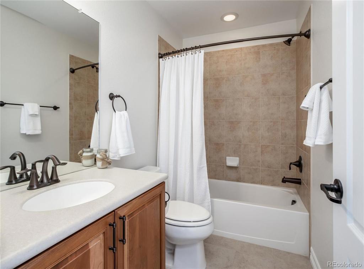
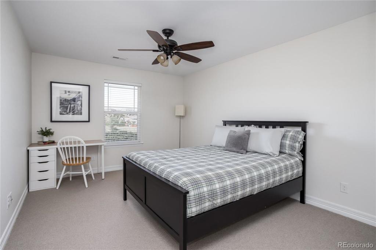
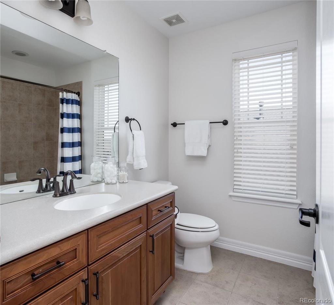
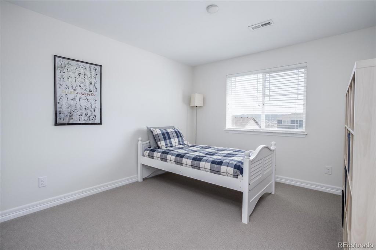
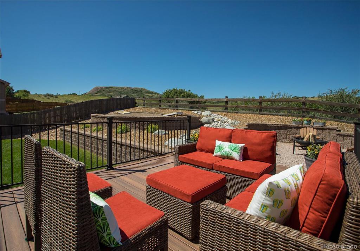
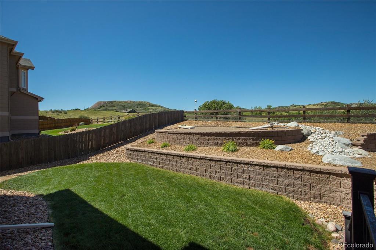
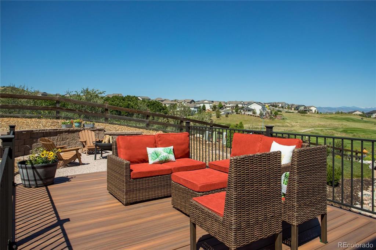
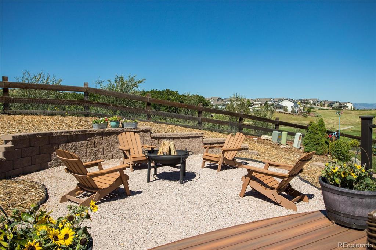
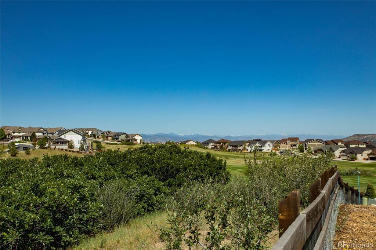
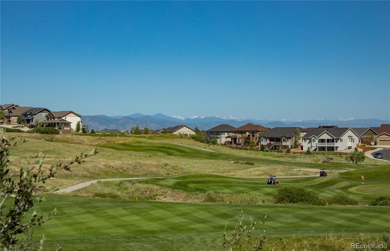
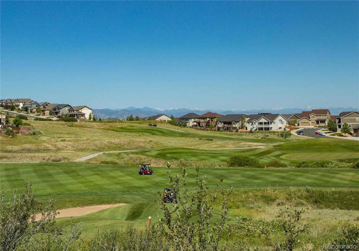
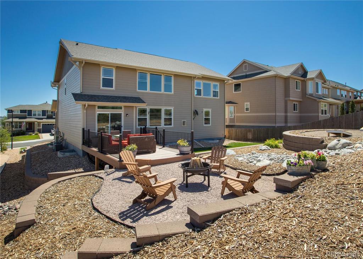


 Menu
Menu


