4294 N Meadows Drive
Castle Rock, CO 80109 — Douglas county
Price
$415,000
Sqft
2160.00 SqFt
Baths
3
Beds
3
Description
Stunning 2 Story Duplex in the Meadows at the Villas at Stewart Park. Great Open Space Views from this Home with 2 Bedrooms, a Loft, 2.5 Baths, 2 Car Attached Garage and Situated across from Open Space with Walking Trails. This Beautiful Cal-Atlantic Paired Home is only 3.5 Years New. The Welcoming Covered Front Porch is Perfect for Enjoying Evening Sunsets overlooking the Open Space. Step Inside to the Lovely Foyer with Wood Flooring, a Staircase with Wrought Iron Balustrades, an Open Floor Plan and Upgrades throughout the Home. The Sunlit Living Room is Open to the Informal Dining Area which offers Wood Flooring and a Slider Access to the Private Back Deck and a Landscaped Yard with Privacy Fencing; Ideal for Relaxing and Summertime BBQ's. The Chef's Kitchen is a Delight with Stainless Steel GE Profile Appliances including a Gas Cook top, Plenty of Storage in the Maple, Kona Stain Cabinetry and Pantry, Breakfast Bar Seating, Under Cabinet Lighting and a Built-in Work Desk.
The Upper Level Boasts additional Living Space in the Loft, a Master Suite providing Fantastic Views, a Private en Suite 3/4 Master Bath has a Free Standing Shower with a Seat, Mosaic Tile Accent and Tile Flooring. There's also a Secondary Bedroom and a Full Bath. Other Amenities on the Main Level include a Tiled Mud Room having Great Built-in Shelving and Bench right inside the Garage Entrance, Powder Room and a Laundry Room with Cabinetry. Central A/C, Energy Star Certified and HERS Rated. Home is Pre-Wired for Sound. Window Coverings Included. Extra Space for Expansion and Storage in the Unfinished Basement which includes a Rough-in.
Situated on a Corner Lot Providing Sweeping Views of the Open Space and in the Douglas County School District. Convenient Location! Walk to Dining, Entertainment and Schools. Only Minutes to Shopping, Retail, Community Pool, Parks, Dog Park, Golf and Rec Center. Just 30 minutes from both Denver and Colorado Springs. See Virtual 3-D and Aerial Tours.
Property Level and Sizes
SqFt Lot
5271.00
Lot Features
Built-in Features, Eat-in Kitchen, Entrance Foyer, Laminate Counters, Primary Suite, Open Floorplan, Pantry, Walk-In Closet(s)
Lot Size
0.12
Basement
Interior Entry, Partial, Unfinished
Common Walls
End Unit
Interior Details
Interior Features
Built-in Features, Eat-in Kitchen, Entrance Foyer, Laminate Counters, Primary Suite, Open Floorplan, Pantry, Walk-In Closet(s)
Appliances
Cooktop, Dishwasher, Disposal, Dryer, Microwave, Oven, Refrigerator, Washer
Laundry Features
In Unit
Electric
Central Air
Flooring
Carpet, Laminate, Tile
Cooling
Central Air
Heating
Forced Air, Natural Gas
Utilities
Cable Available, Electricity Connected, Natural Gas Connected
Exterior Details
Features
Private Yard, Rain Gutters
Water
Public
Sewer
Public Sewer
Land Details
Road Frontage Type
Public
Road Responsibility
Public Maintained Road
Road Surface Type
Paved
Garage & Parking
Parking Features
Concrete
Exterior Construction
Roof
Composition
Construction Materials
Brick, Frame, Vinyl Siding
Exterior Features
Private Yard, Rain Gutters
Window Features
Double Pane Windows, Window Coverings
Builder Name 1
CalAtlantic Homes
Builder Source
Public Records
Financial Details
Previous Year Tax
2523.00
Year Tax
2018
Primary HOA Name
The Meadows Neighborhood Co
Primary HOA Phone
303-420-4433
Primary HOA Amenities
Clubhouse, Park, Playground, Pool, Tennis Court(s), Trail(s)
Primary HOA Fees Included
Maintenance Grounds, Recycling, Snow Removal, Trash
Primary HOA Fees
215.00
Primary HOA Fees Frequency
Quarterly
Location
Schools
Elementary School
Meadow View
Middle School
Castle Rock
High School
Castle View
Walk Score®
Contact me about this property
Kelly Hughes
RE/MAX Professionals
6020 Greenwood Plaza Boulevard
Greenwood Village, CO 80111, USA
6020 Greenwood Plaza Boulevard
Greenwood Village, CO 80111, USA
- Invitation Code: kellyhughes
- kellyrealtor55@gmail.com
- https://KellyHrealtor.com
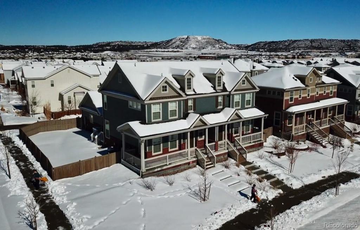
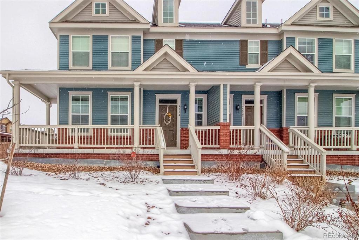
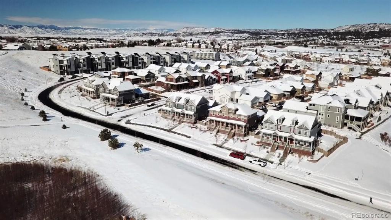
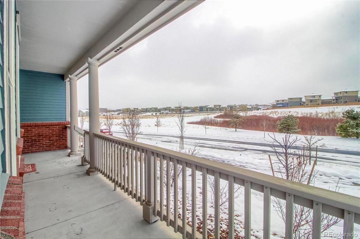
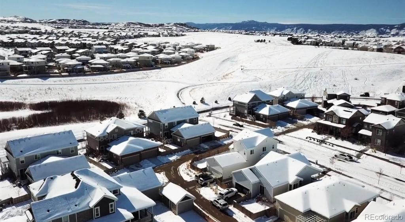
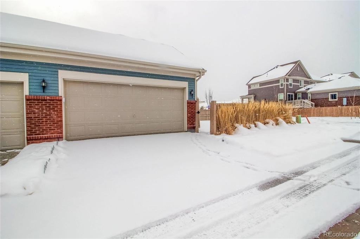
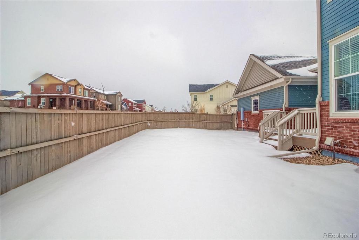
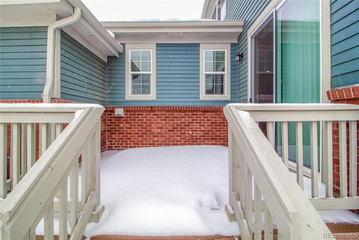
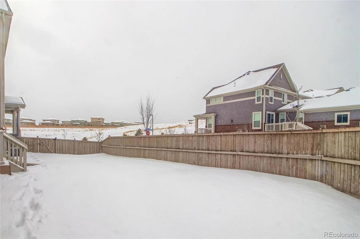
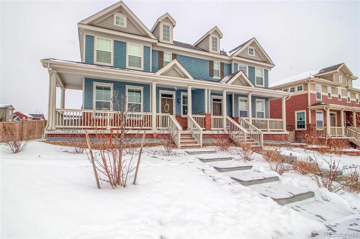
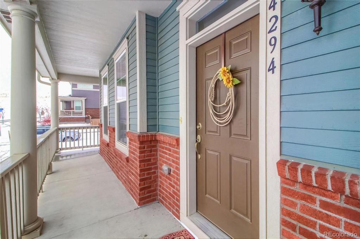
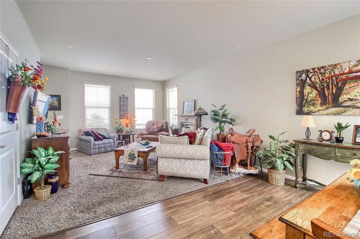
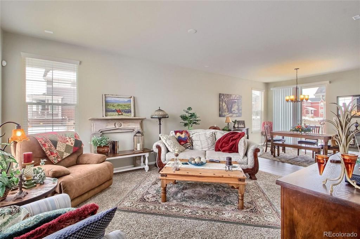
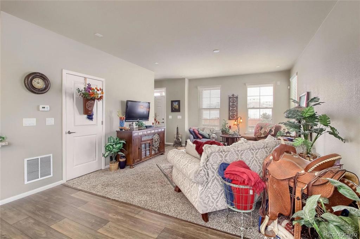
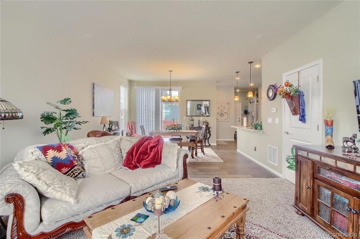
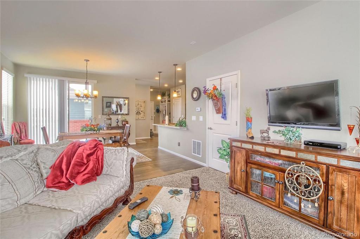
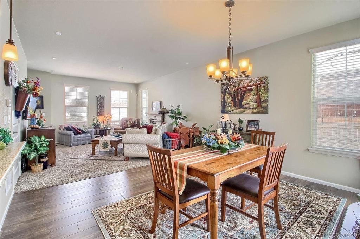
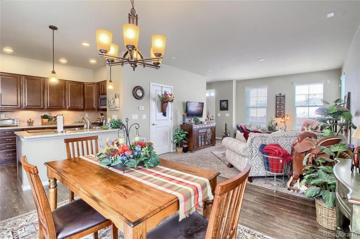
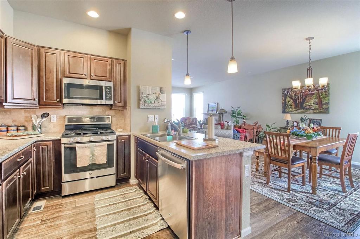
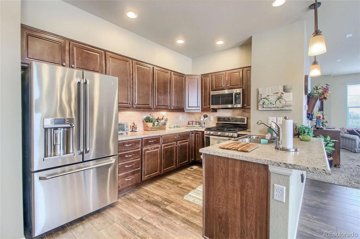
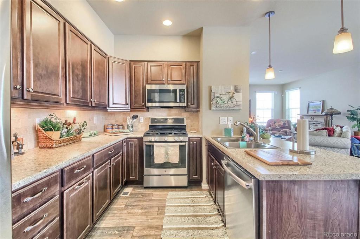
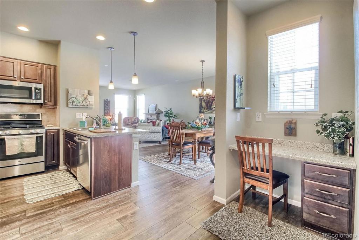
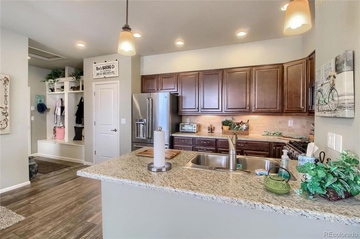
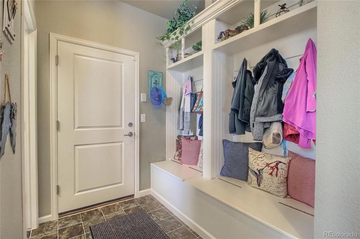
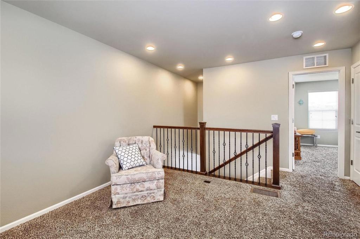
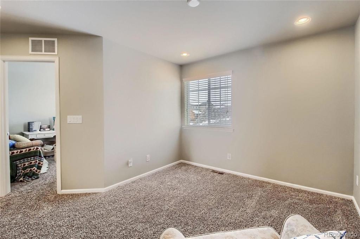
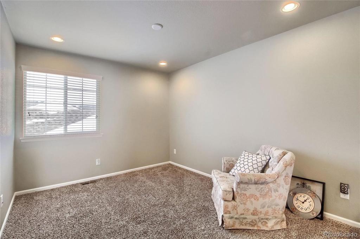
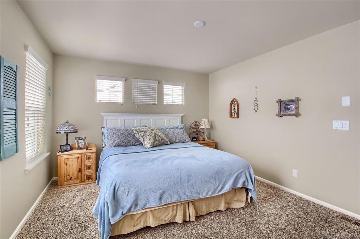
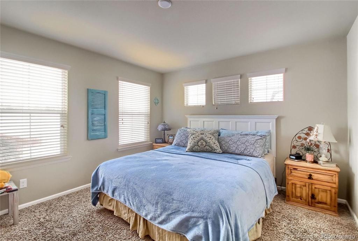
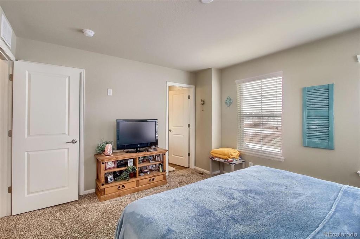
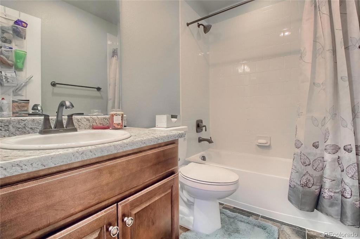
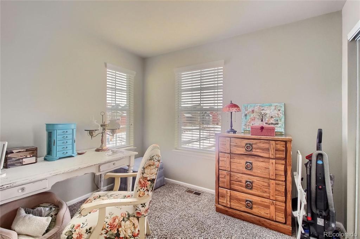
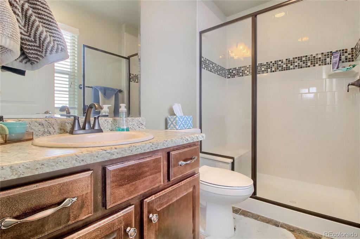
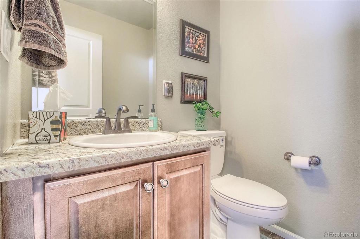
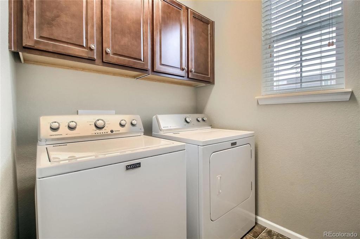
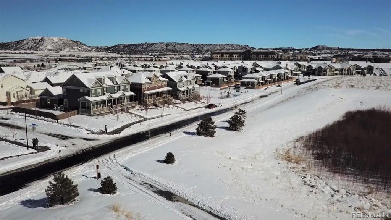
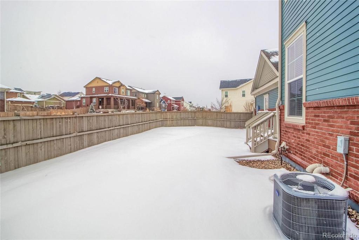
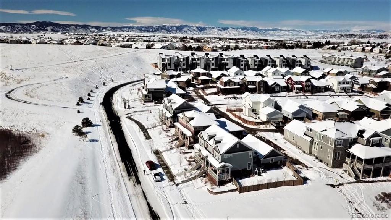
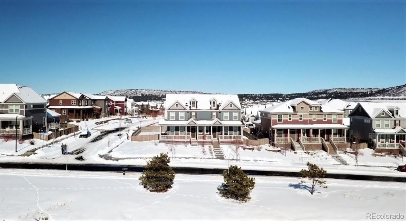
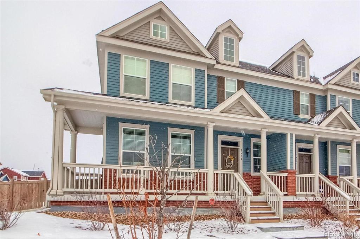


 Menu
Menu


