4802 S Genoa Street
Centennial, CO 80015 — Arapahoe county
Price
$448,020
Sqft
1368.00 SqFt
Baths
2
Beds
2
Description
WOW! If you are looking for a remodeled, upscale home in this price range you just found it. Remodeled inside and out. Enter into a living room with a vaulted ceiling, tile and laminate floor, beautiful custom built-ins, wood burning fireplace with a new tile surround. Kitchen is wonderfully open and provides an eat-in area. New cabinets, quartz countertops, new SS appls and the greatest refrigerator ever. Laminate floor, custom lighting, glass cooktop stove and sliders to a fabulous back-yard. The lower level bedroom has custom drywall features, 5 different custom lighting options, built in shelves and a built-in dresser. The adjacent bathroom has a large custom tile tub/shower and heated tile floor. The lower level shares space with the mechanical closet and laundry closet with a brand new Samsung washer and dryer. A fabulous media room or home office completes the lower level. The room is very special with two walls of custom built-in cabinets, 5 Orb speakers mounted on the ceiling, custom lighting, custom drywall features and double pocket doors. The upper level is exclusive to the master suite. Master suite is spacious with great natural light, down lights and new carpet. Master bath has beautiful custom tile, a deep soaking tub/shower and a motion activated, lighted mirror over a spacious vanity. Wait for the walk-in closet - it's worth it. HUGE with custom built-ins for his and her including in cabinet and under cabinet lighting, jewelry or sundries organizer, tie racks and laundry hamper. Homeowner remodeled this property with custom features for his family and you get to benefit. Back and front yard is professionally landscaped. Great patio with bistro lights, a privacy curtain and a beautiful lawn with an automatic sprinkler system. Smart home upgrades includes thermostat, sprinkler system and garage door (operate with your phone). Home is 1 house away from Fox Hill Park with a playground and picnic area. Cherry Creek schools! No HOA.
Property Level and Sizes
SqFt Lot
7492.00
Lot Features
Built-in Features, Eat-in Kitchen, Primary Suite, Open Floorplan, Quartz Counters, Smart Thermostat, Sound System, Vaulted Ceiling(s), Walk-In Closet(s), Wired for Data
Lot Size
0.17
Foundation Details
Slab
Interior Details
Interior Features
Built-in Features, Eat-in Kitchen, Primary Suite, Open Floorplan, Quartz Counters, Smart Thermostat, Sound System, Vaulted Ceiling(s), Walk-In Closet(s), Wired for Data
Appliances
Cooktop, Dishwasher, Disposal, Dryer, Gas Water Heater, Microwave, Oven, Refrigerator, Washer
Electric
Central Air
Flooring
Carpet, Laminate, Tile
Cooling
Central Air
Heating
Forced Air
Fireplaces Features
Wood Burning
Utilities
Electricity Connected, Internet Access (Wired)
Exterior Details
Features
Private Yard, Rain Gutters, Smart Irrigation
Patio Porch Features
Patio
Water
Public
Sewer
Public Sewer
Land Details
PPA
2705882.35
Garage & Parking
Parking Spaces
1
Parking Features
Concrete, Exterior Access Door, Smart Garage Door
Exterior Construction
Roof
Composition
Construction Materials
Frame
Architectural Style
Traditional
Exterior Features
Private Yard, Rain Gutters, Smart Irrigation
Window Features
Double Pane Windows
Security Features
Radon Detector,Smart Locks,Smoke Detector(s)
Builder Source
Public Records
Financial Details
PSF Total
$336.26
PSF Finished
$336.26
PSF Above Grade
$336.26
Previous Year Tax
2290.00
Year Tax
2020
Primary HOA Fees
0.00
Location
Schools
Elementary School
Peakview
Middle School
Thunder Ridge
High School
Eaglecrest
Walk Score®
Contact me about this property
Kelly Hughes
RE/MAX Professionals
6020 Greenwood Plaza Boulevard
Greenwood Village, CO 80111, USA
6020 Greenwood Plaza Boulevard
Greenwood Village, CO 80111, USA
- Invitation Code: kellyhughes
- kellyrealtor55@gmail.com
- https://KellyHrealtor.com
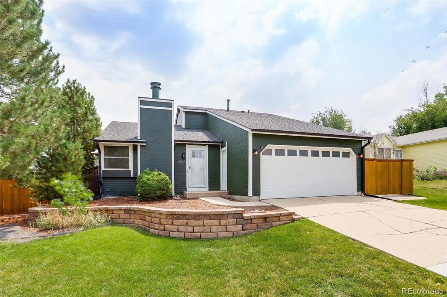
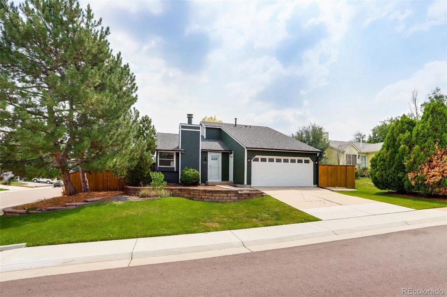
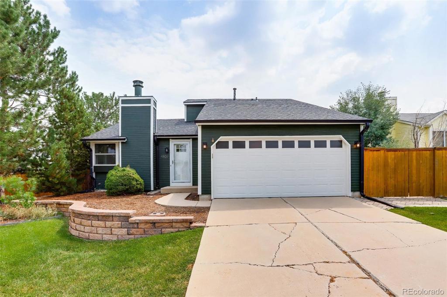
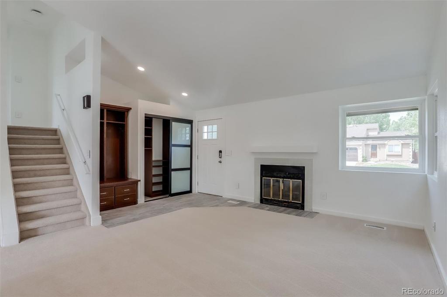
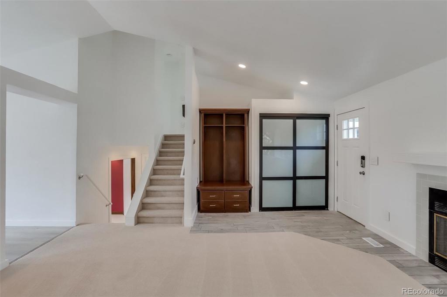
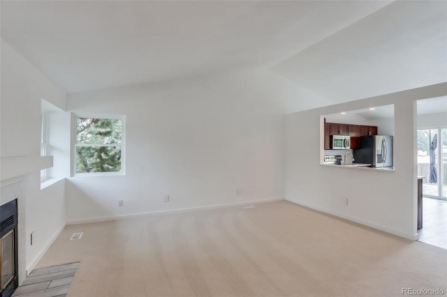
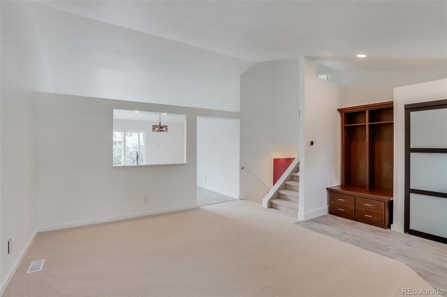
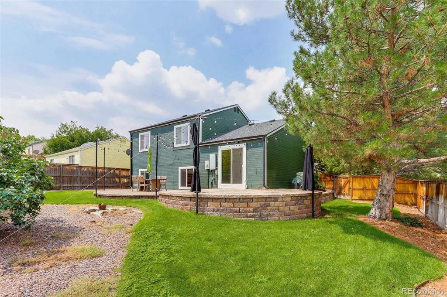
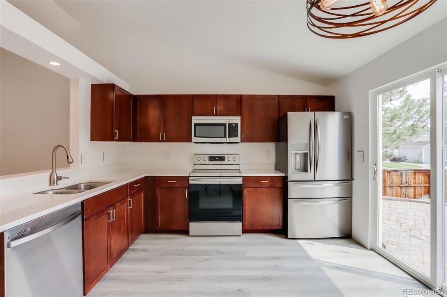
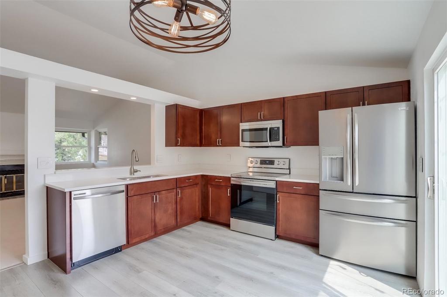
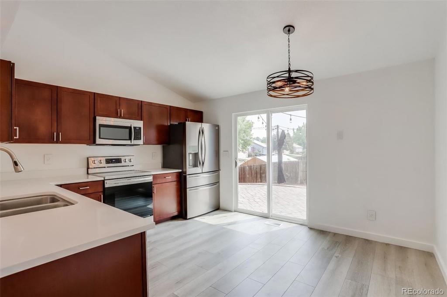
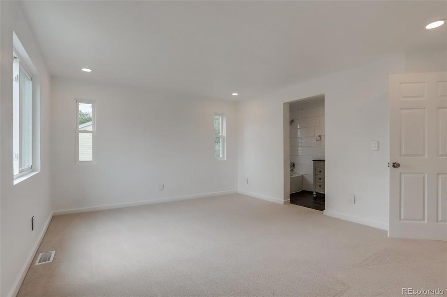
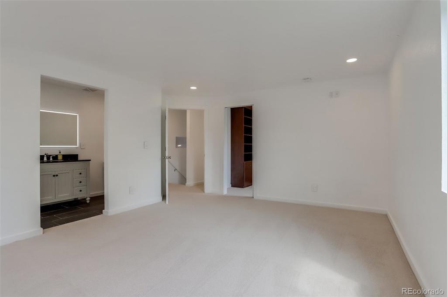
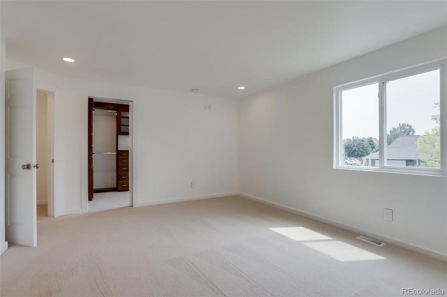
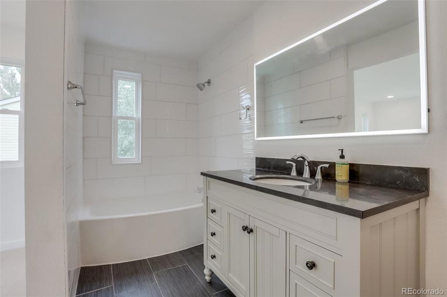
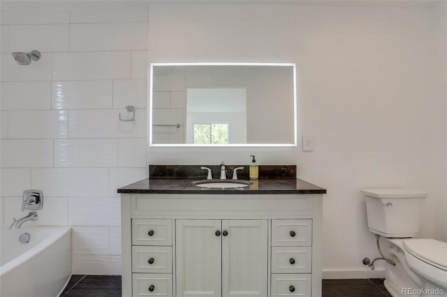
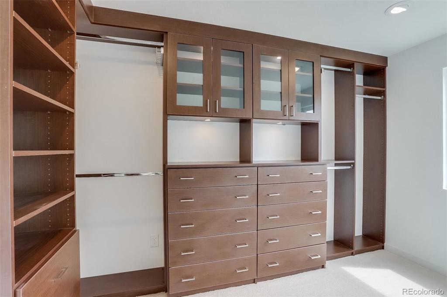
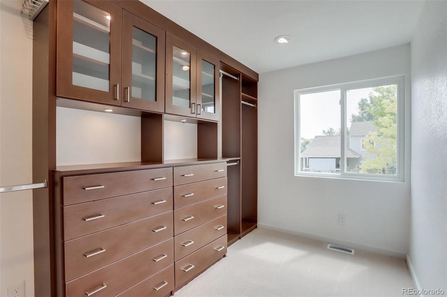
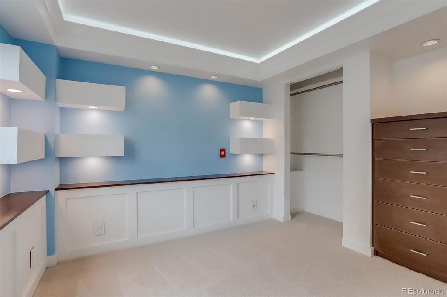
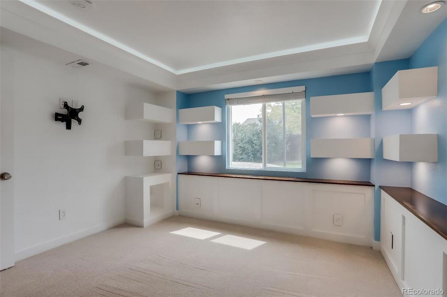
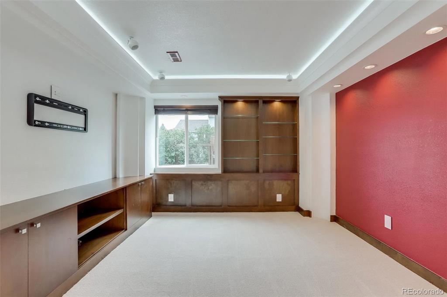
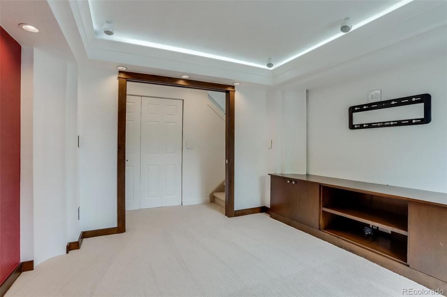
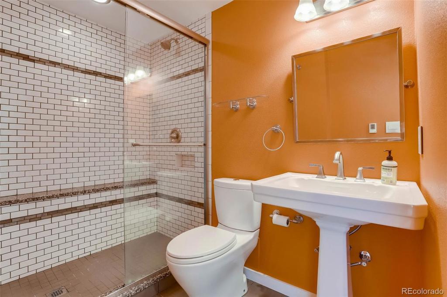
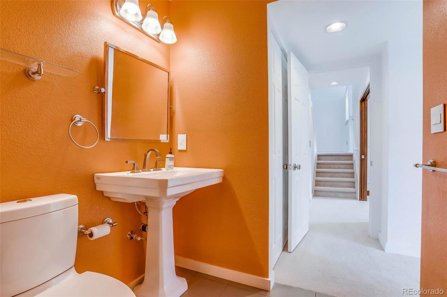
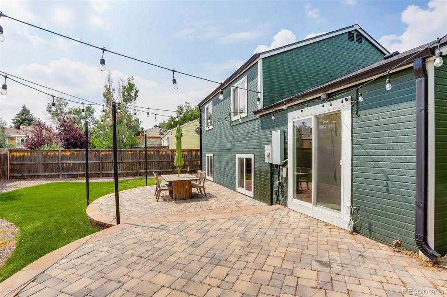
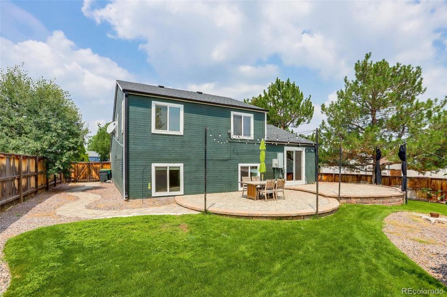
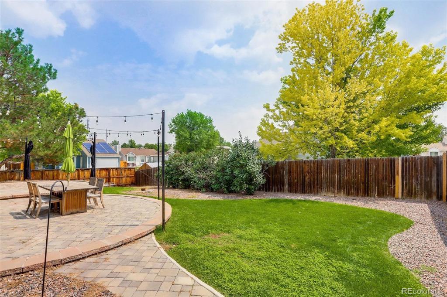


 Menu
Menu


