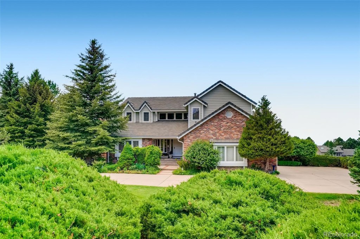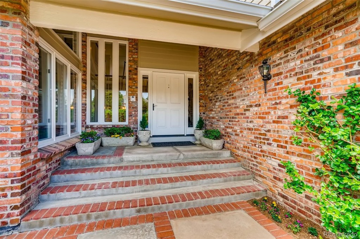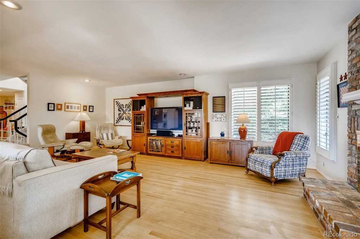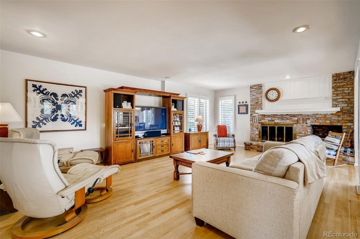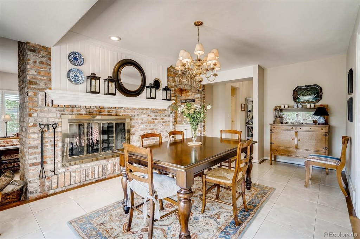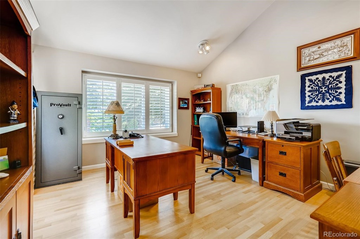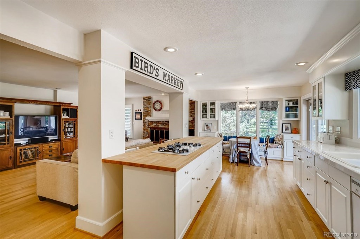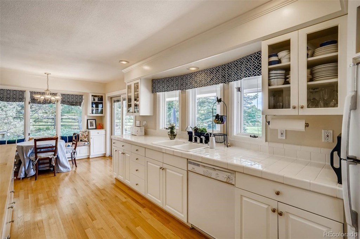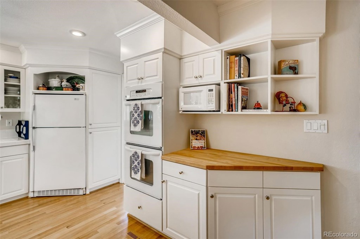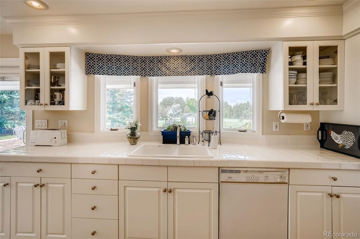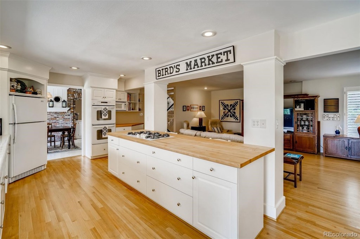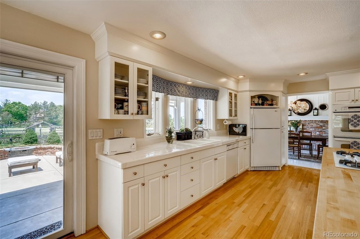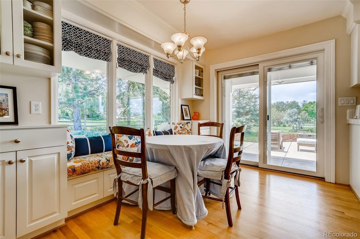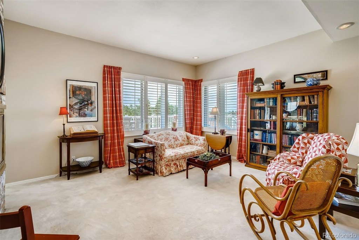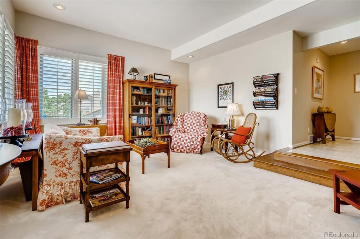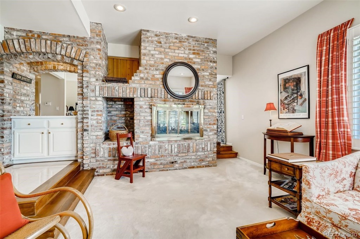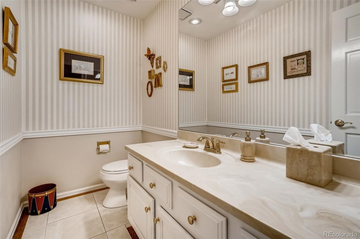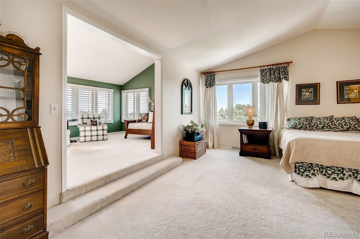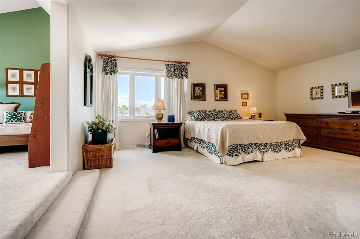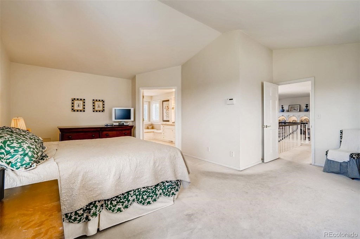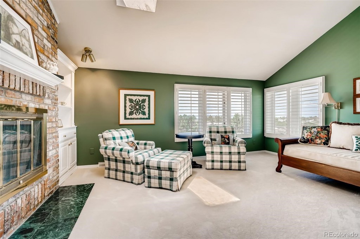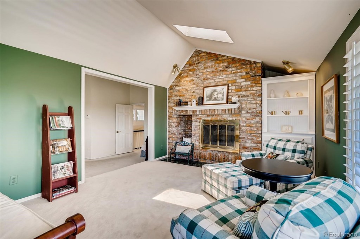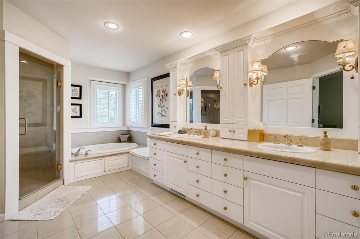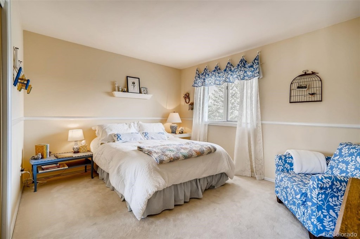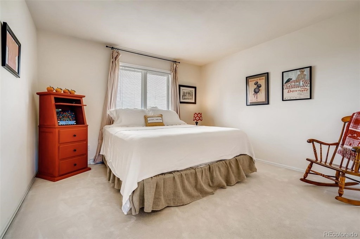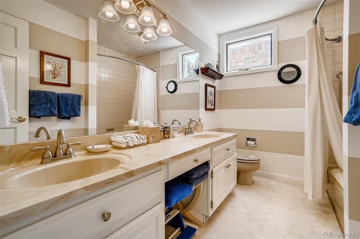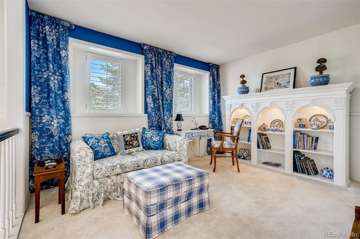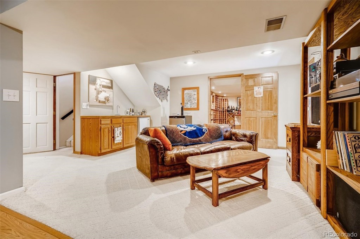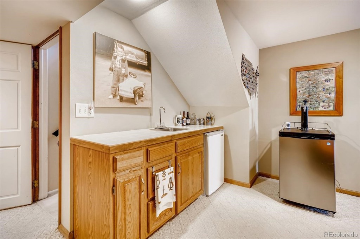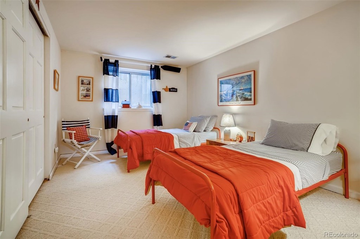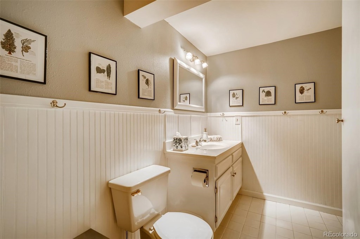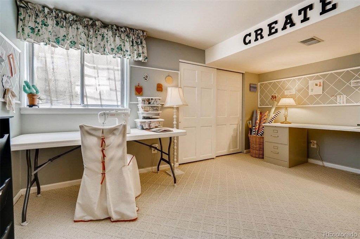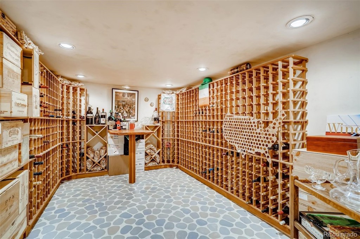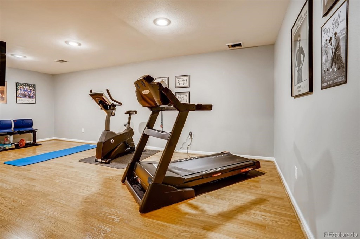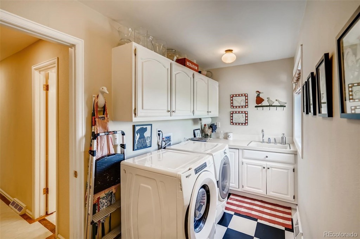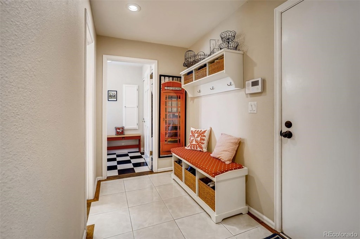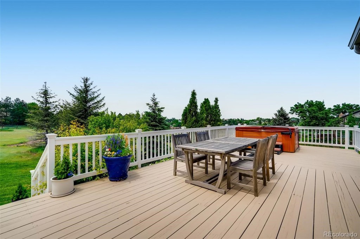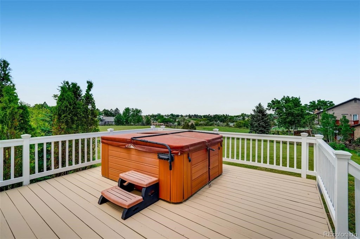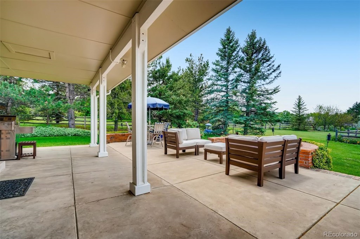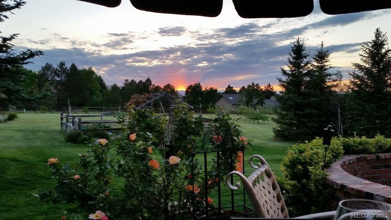Price
$1,389,000
Sqft
5586.00
Baths
4
Beds
5
Description
Welcome to 7593 S. Waco Street! This stunning home is located in one of the most sought after, prestigious, peaceful and beautiful neighborhoods in Centennial. Boasting 5586 SF, 5 bedrooms, 4 baths, a spacious home office, cozy loft, finished basement with an 800 bottle, redwood wine cellar, and a 3 car garage, there is room for everything. The master suite includes a private sitting area with fireplace. The master bath was recently updated, including radiant heated floor. The true showstopper of this home is its location. The views are second to none- you can see the entire front range from one of the most beautiful, western facing backyards in Chenango, tucked away on a quiet cul-de-sac, removed from the hustle and bustle of Parker Road and the thoroughfares of the neighborhood. The 2.14 acre lot has extensive mature pines, perennials, a large, fenced in garden and fruit orchard, this yard gives back beauty and serenity to you everyday, a true gardener's paradise! Enjoy the evenings on the extensive rear redwood deck, sitting in the hot tub or cozy up by the firepit and enjoy the beautiful view of the Rocky Mountains, even see an occasional horse and rider trotting down the bridle trail that the property backs up to! Chenango is located just 15 minutes to Tech Center or 30 minutes to DIA, this home balances work with a great location. Other details include: full exterior paint in 2020. 42” ThermaTru triple lock entry door, transferable Monier Lifetile lightweight Concrete Roof installed in 2010 (possible insurance savings), hardwood butcher block counter top in kitchen, plantation shutters throughout, Sun setter wireless retractable awning, fully fenced yard, insulated garage doors, window seat in the kitchen, security system. This beautiful home will not disappoint and is ready to become your new dream home. Don't hesitate to schedule your private showing, as 2nd chances don't usually come along (previous buyer fell out at last moment).
Virtual Tour / Video
Property Level and Sizes
Interior Details
Exterior Details
Land Details
Garage & Parking
Exterior Construction
Financial Details
Schools
Location
Schools
Walk Score®
Contact Me
About Me & My Skills
Clients are, most times, making some of the biggest decisions of their lives when it comes to real estate, and someone must be there for them 24/7! It is very important to have a real estate broker who has vast knowledge and connections to make your transaction the BEST EXPERIENCE! I would love to work for YOU and YOUR Family!
Kelly is a current RE/MAX Professionals has developed and sold four RE/MAX Brokerages and has had over the years many great Associates and staff working with her. She has been Director, Vice-President of the Douglas Elbert Board of Realtors and, subsequently as President.
She has trained hundreds of new agents and has supported their success!
Loves her clients and guides them through all types of real estate transactions!
Call Kelly!!!
My History
My Video Introduction
Get In Touch
Complete the form below to send me a message.


 Menu
Menu