5903 S Birch Way
Centennial, CO 80121 — Arapahoe county
Price
$600,000
Sqft
2572.00 SqFt
Baths
3
Beds
4
Description
Incredible Remodel! Updated and Move-in Ready! Huge Yard! Light, Bright and Open Floor Plan! Upgraded Kitchen with Slab Granite Countertops! Stainless Steel Appliances! Breakfast Bar! Large Breakfast Room! Spacious Family Room with Architectural Beams! Designer Carpet and Paint! Gorgeous Flooring! New Lighting! 4 Bedrooms! 3 Baths! Spacious Lower Level Family Room with Fireplace! Spacious Master Suite! Corner Lot with almost 1/4 Acre! RV Parking Inside Fence! New A/C and Water Heater! High Efficiency Furnace and Additional Ducting Added! Nest Thermostat! Upgraded Electrical Panel and Wiring! Additional Insulation Added! New Interior and Exterior Paint! New Garage Door! Great Neighborhood! Close to Public Transportation, Schools, Restaurants and Shopping!
Property Level and Sizes
SqFt Lot
10454.00
Lot Features
Breakfast Nook, Ceiling Fan(s), Eat-in Kitchen, Entrance Foyer, Five Piece Bath, Granite Counters, High Ceilings, Kitchen Island, Primary Suite, Open Floorplan, Radon Mitigation System, Smoke Free, Solid Surface Counters, Vaulted Ceiling(s)
Lot Size
0.24
Foundation Details
Slab
Basement
Interior Entry/Standard,Partial,Unfinished
Interior Details
Interior Features
Breakfast Nook, Ceiling Fan(s), Eat-in Kitchen, Entrance Foyer, Five Piece Bath, Granite Counters, High Ceilings, Kitchen Island, Primary Suite, Open Floorplan, Radon Mitigation System, Smoke Free, Solid Surface Counters, Vaulted Ceiling(s)
Appliances
Dishwasher, Disposal, Gas Water Heater, Microwave, Oven, Refrigerator, Self Cleaning Oven
Laundry Features
In Unit
Electric
Attic Fan, Central Air
Flooring
Carpet, Tile
Cooling
Attic Fan, Central Air
Heating
Forced Air, Natural Gas
Fireplaces Features
Family Room, Wood Burning
Utilities
Electricity Connected, Natural Gas Connected
Exterior Details
Features
Private Yard, Rain Gutters
Patio Porch Features
Covered,Patio
Water
Public
Sewer
Public Sewer
Land Details
PPA
2583333.33
Road Frontage Type
Public Road
Road Responsibility
Public Maintained Road
Road Surface Type
Paved
Garage & Parking
Parking Spaces
2
Parking Features
Concrete, Lighted, Oversized Door
Exterior Construction
Roof
Composition
Construction Materials
Brick, Frame, Other
Architectural Style
Contemporary
Exterior Features
Private Yard, Rain Gutters
Window Features
Double Pane Windows, Window Coverings, Window Treatments
Security Features
Carbon Monoxide Detector(s),Smoke Detector(s)
Builder Source
Public Records
Financial Details
PSF Total
$241.06
PSF Finished
$323.59
PSF Above Grade
$323.59
Previous Year Tax
4017.00
Year Tax
2020
Primary HOA Fees
0.00
Location
Schools
Elementary School
Lenski
Middle School
Newton
High School
Littleton
Walk Score®
Contact me about this property
Kelly Hughes
RE/MAX Professionals
6020 Greenwood Plaza Boulevard
Greenwood Village, CO 80111, USA
6020 Greenwood Plaza Boulevard
Greenwood Village, CO 80111, USA
- Invitation Code: kellyhughes
- kellyrealtor55@gmail.com
- https://KellyHrealtor.com
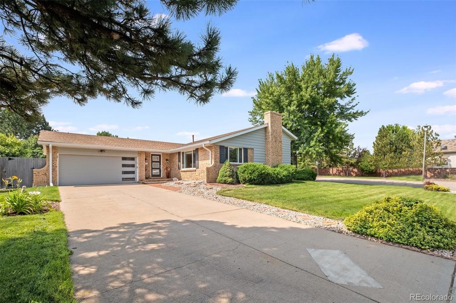
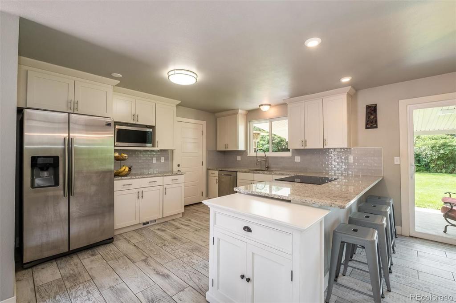
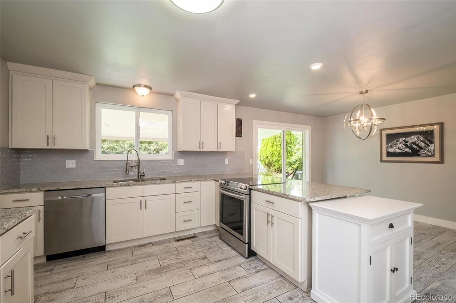
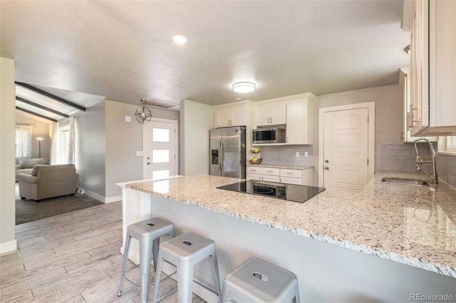
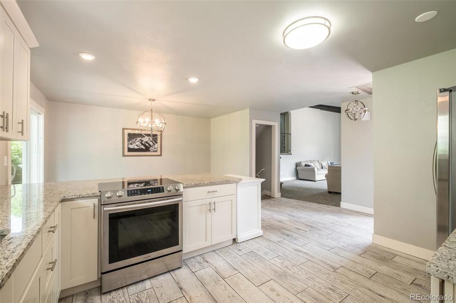
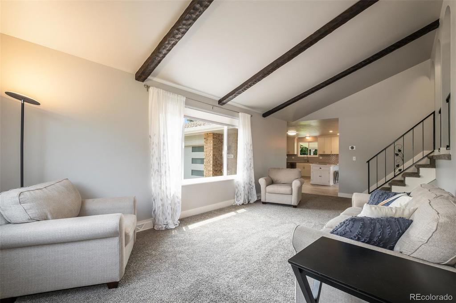
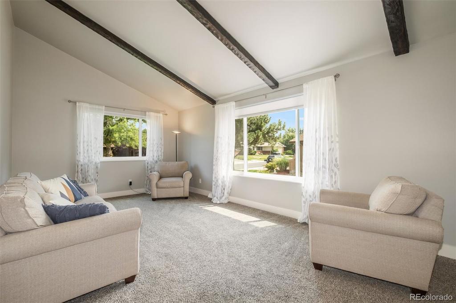
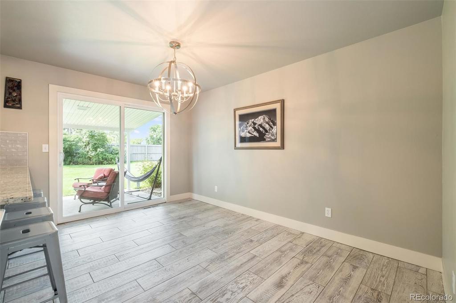
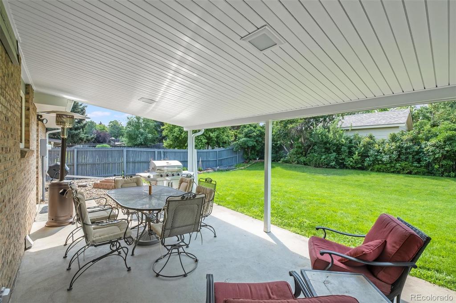
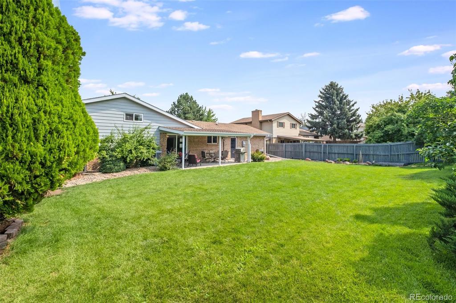
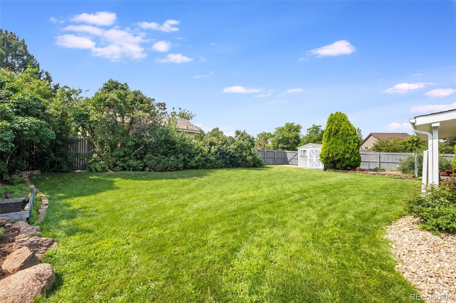
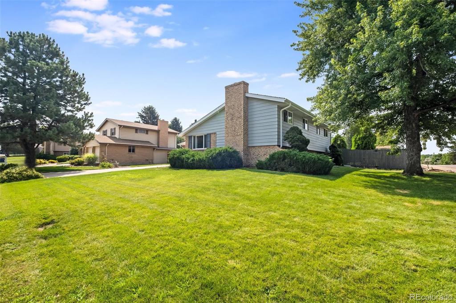
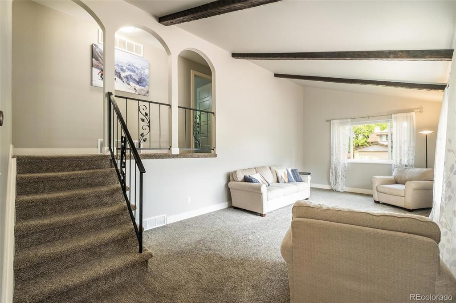
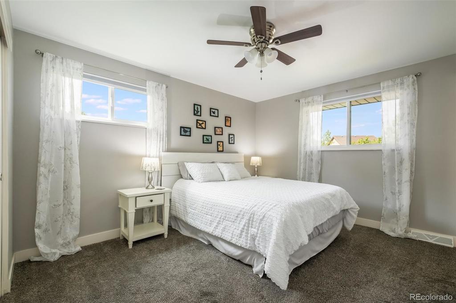
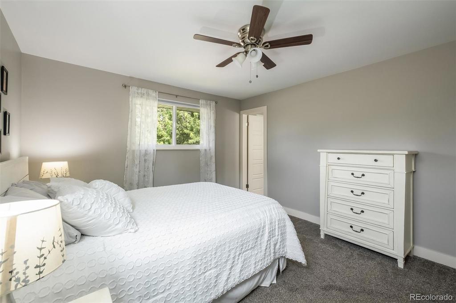
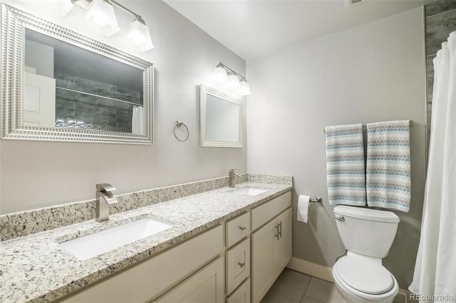
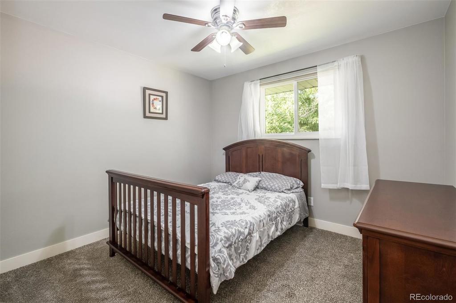
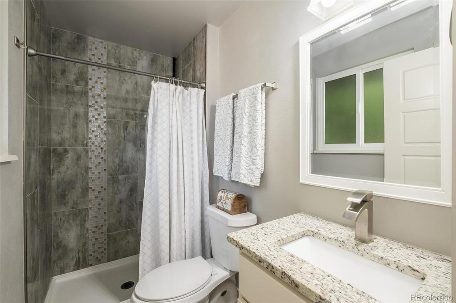
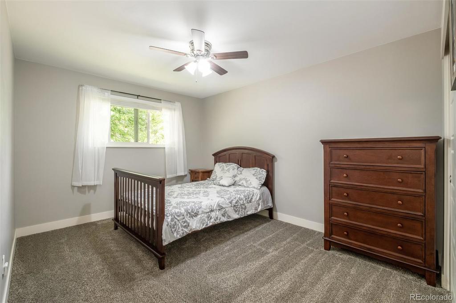
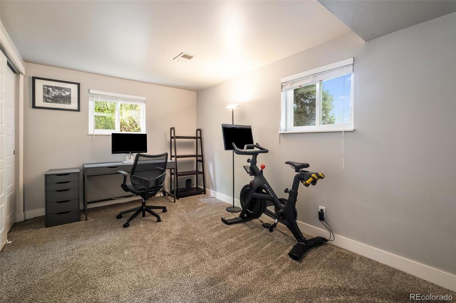
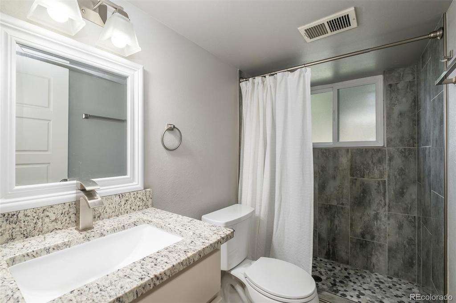
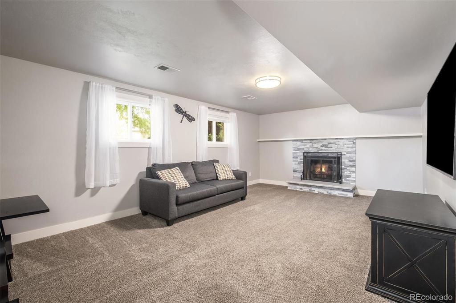
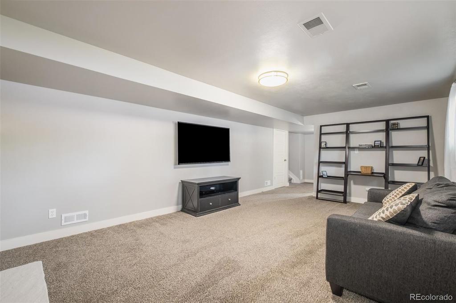
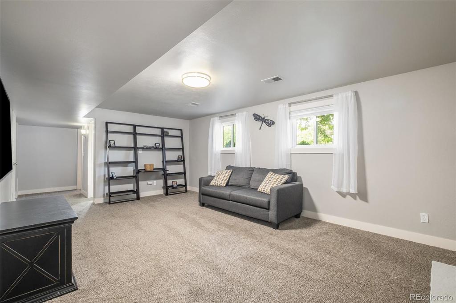
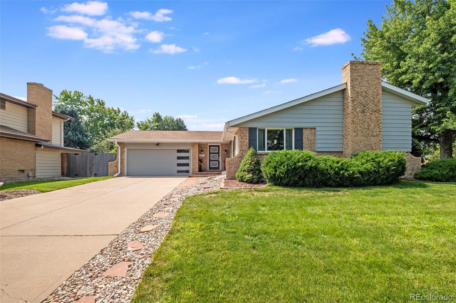


 Menu
Menu


