5918 S Franklin Street
Centennial, CO 80121 — Arapahoe county
Price
$889,000
Sqft
3248.00 SqFt
Baths
3
Beds
4
Description
Welcome home to this stunningly remodeled ranch in Cromwell Heights! The craftsmanship and attention to detail is unparalleled, with high-end and custom finishes at every turn. The newly remodeled kitchen features black stainless appliances, quartz counters, tile backsplash and custom cabinetry. The kitchen opens to a welcoming family room with a wood burning fireplace, custom bar and backs to a covered patio, where you are able to enjoy the serene outdoor living space, including a beautiful new flagstone patio, retaining wall and water feature. All bathrooms have been completely remodeled, with custom cabinets, high end fixtures and beautiful flooring ranging from marble to intricate basketweave ceramic tile. The master bedroom has a custom built walk-in closet, as well as a beautifully remodeled bathroom with unique tilework in master shower. The recently finished basement is perfect for guests and entertaining, with a large bedroom, 3/4 bath, utility and storage room, laundry area and a spacious bonus room, boasting a Boston Acoustics surround sound system with Definitive Technologies Subwoofer - taking your movie watching to a whole new level. Located in a highly sought after neighborhood, steps away from the High Line Canal, Curtis Center for the Arts, Goodson Recreation Center, top-rated Littleton Public Schools, Aspen Academy and Cherry Hills Marketplace. Don’t miss out on this exquisite home in an unbeatable location! Make sure not to miss the Virtual and Matterport tours!
Property Level and Sizes
SqFt Lot
15115.00
Lot Features
Built-in Features, Ceiling Fan(s), Entrance Foyer, Kitchen Island, Primary Suite, Open Floorplan, Quartz Counters, Radon Mitigation System, Smart Lights, Wet Bar, Wired for Data
Lot Size
0.35
Foundation Details
Concrete Perimeter
Basement
Finished
Common Walls
No Common Walls
Interior Details
Interior Features
Built-in Features, Ceiling Fan(s), Entrance Foyer, Kitchen Island, Primary Suite, Open Floorplan, Quartz Counters, Radon Mitigation System, Smart Lights, Wet Bar, Wired for Data
Appliances
Cooktop, Dishwasher, Disposal, Double Oven, Microwave, Range Hood, Refrigerator
Laundry Features
Laundry Closet
Electric
Attic Fan, Central Air
Flooring
Carpet, Wood
Cooling
Attic Fan, Central Air
Heating
Forced Air, Hot Water
Fireplaces Features
Wood Burning
Exterior Details
Features
Garden, Lighting, Spa/Hot Tub, Water Feature
Lot View
Mountain(s)
Land Details
Road Surface Type
Paved
Garage & Parking
Parking Features
Concrete, Driveway-Gravel
Exterior Construction
Roof
Composition
Construction Materials
Brick
Exterior Features
Garden, Lighting, Spa/Hot Tub, Water Feature
Window Features
Double Pane Windows, Skylight(s), Window Coverings
Security Features
Carbon Monoxide Detector(s), Smoke Detector(s), Video Doorbell
Builder Source
Public Records
Financial Details
Previous Year Tax
4730.00
Year Tax
2019
Primary HOA Fees
0.00
Location
Schools
Elementary School
Franklin
Middle School
Euclid
High School
Littleton
Walk Score®
Contact me about this property
Kelly Hughes
RE/MAX Professionals
6020 Greenwood Plaza Boulevard
Greenwood Village, CO 80111, USA
6020 Greenwood Plaza Boulevard
Greenwood Village, CO 80111, USA
- Invitation Code: kellyhughes
- kellyrealtor55@gmail.com
- https://KellyHrealtor.com
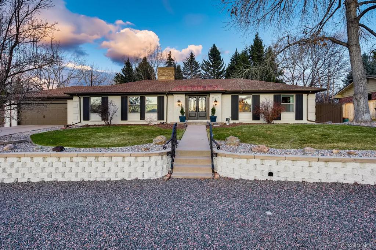
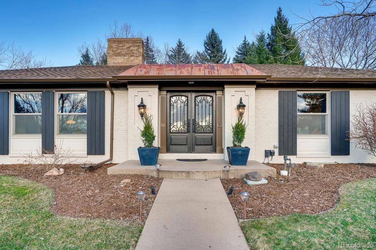
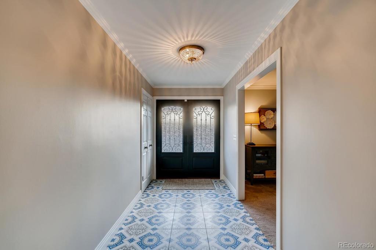
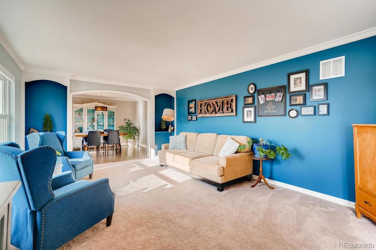
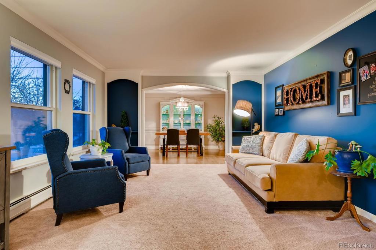
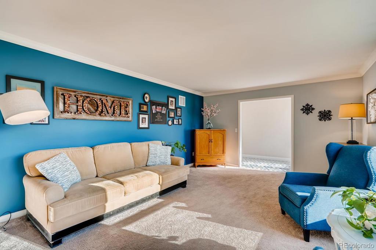
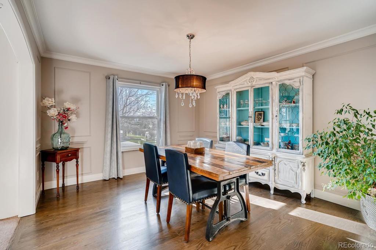
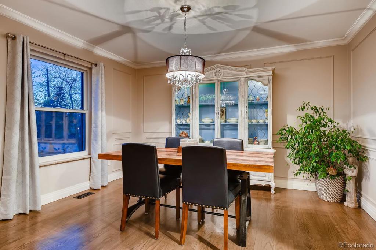
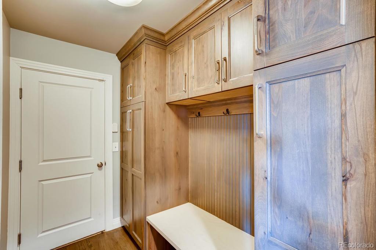
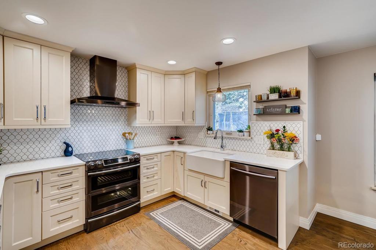
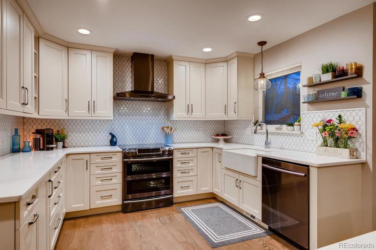
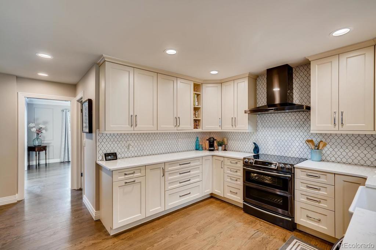
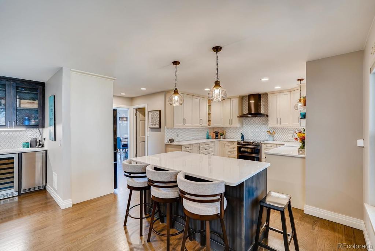
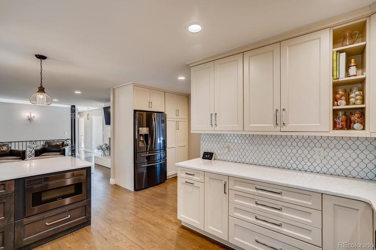
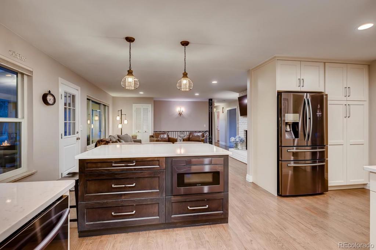
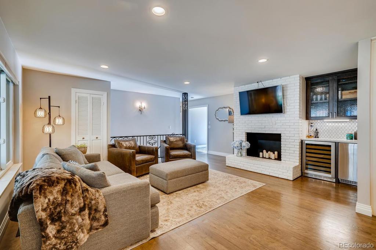
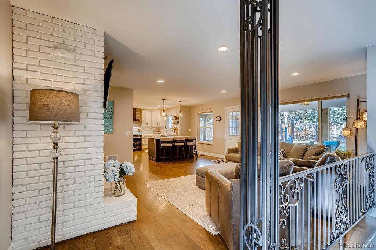
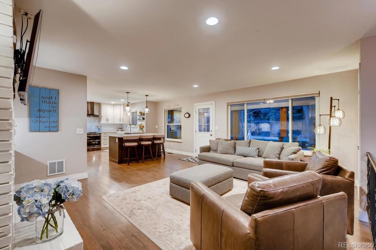
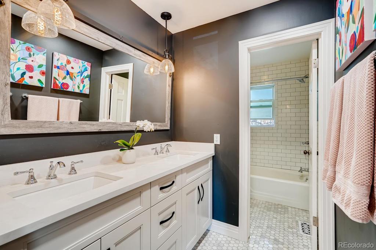
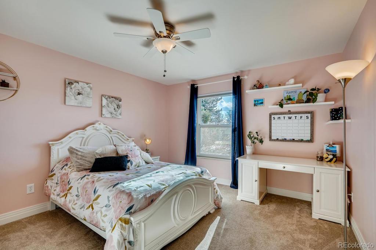
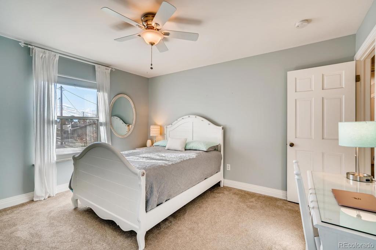
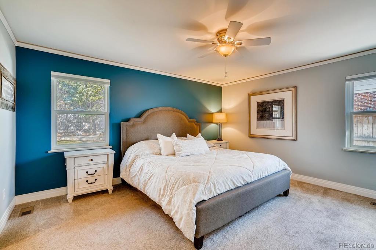
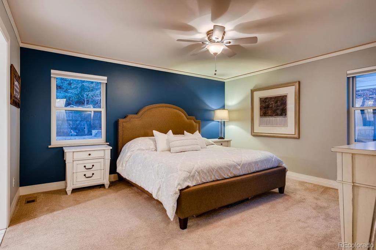
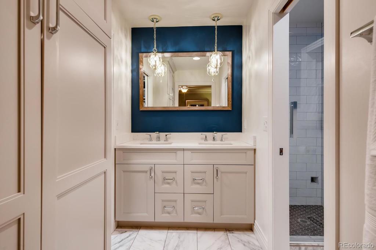
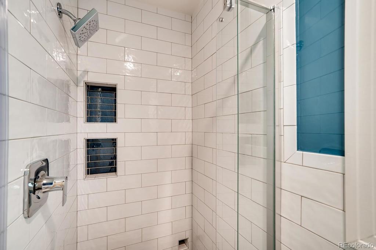
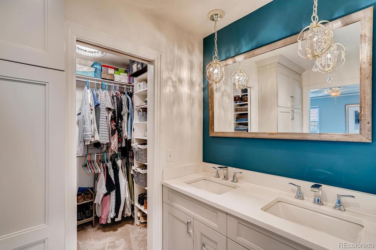
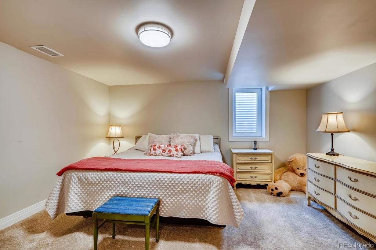
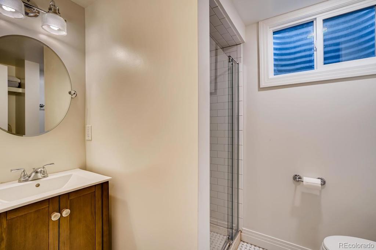
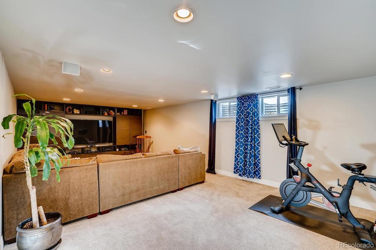
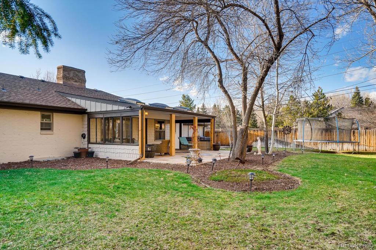
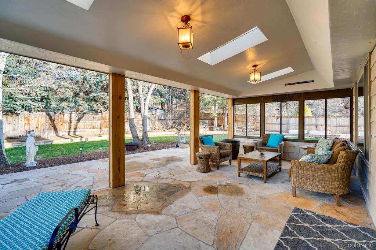
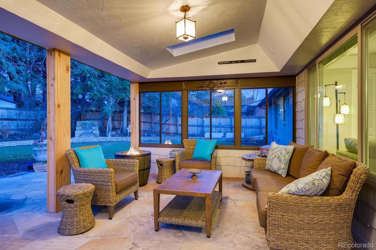
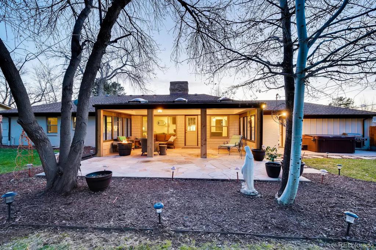
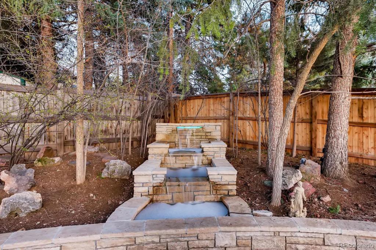
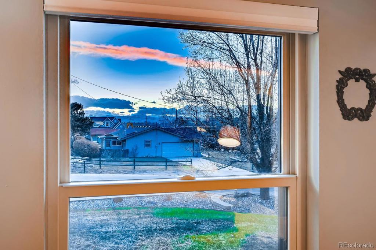
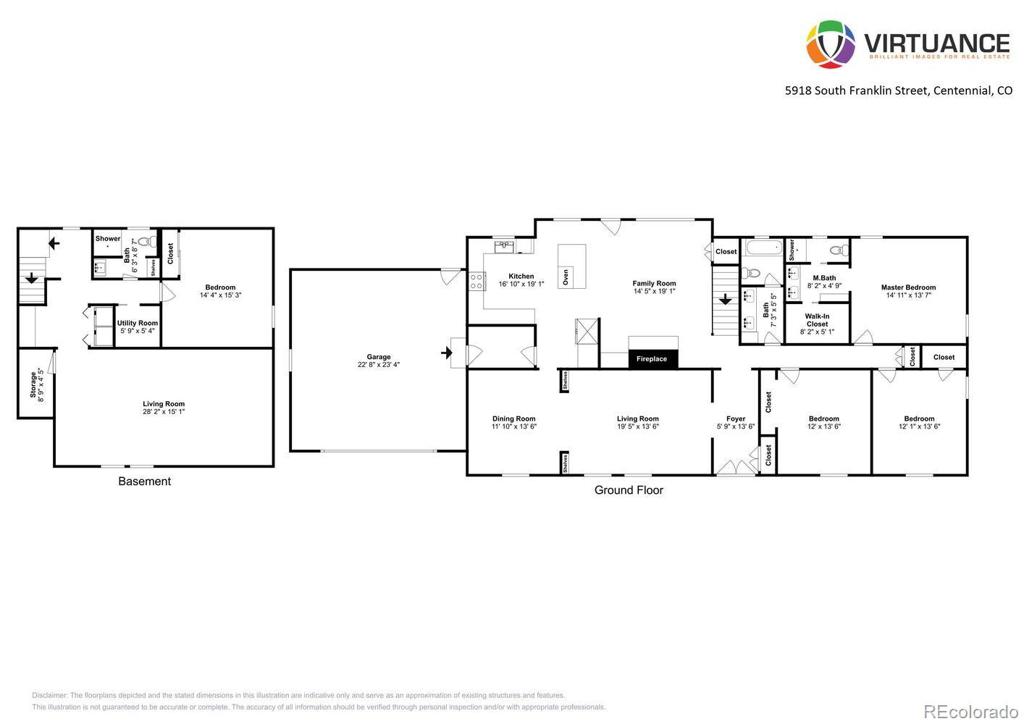


 Menu
Menu


