7638 S Hudson Way
Centennial, CO 80122 — Arapahoe county
Price
$609,000
Sqft
3129.00 SqFt
Baths
3
Beds
3
Description
Beautiful, classic home in popular Mira Vista. Charming curb appeal with front patio, fence, entire property professionally landscaped. Unique floorplan that lends itself to maximum flexibility. Enter from the garage to a convenient mudroom/laundry and half bath. Main floor has gorgeous hardwoods, vaulted ceilings, and a curving staircase. Spacious dining room with custom built-in cabinetry and fireplace. Open updated eat-in kitchen with gas cooktop double ovens, hardwood cabinets, and granite counters. Rare Main Floor Master suite with bay window and large bathroom with heated tile floor and a walk-in closet. Step out to the stunning newly refinished deck with a hot tub, perfect for entertaining. 2 bedrooms and a full bathroom upstairs PLUS a large loft area that can be finished as a 4th bedroom or used as is for an office, playroom, craft room, the possibilities are endless. Plantation shutters throughout. Unfinished basement ready to customize as you want it, but already has a huge walk-in cedar closet and rough-in plumbing for a bathroom. So many upgrades and regular maintenance practices on this amazing home: Dimmer switches, heated gutters, exterior motion sensors, deck/front porch auto lighting, A/C is 1 year old, yearly professional yard and sprinkler maintenance, automated fertilization system, sprinkler system, exterior painted only 3 years ago, Roof only 4 years old, garage door opener only 2 years old, dishwasher 2 years old, brand new carpet throughout, brand new flooring and toilet in upstairs bathroom, Master and dining room have sound reduction windows installed 3 years ago, Pella sliding door, gas line on deck for grill. All of these upgrades and award-winning Littleton Public Schools, easy access to I25 and C470, private neighborhood open space, walking path and playground. Minutes to new South Suburban Rec Center and walking distance to new elementary and middle schools. Priced WAY below comps in this neighborhood. This immaculate home is a gem!
Property Level and Sizes
SqFt Lot
6795.00
Lot Features
Smoke Free, Spa/Hot Tub
Lot Size
0.16
Basement
Partial
Interior Details
Interior Features
Smoke Free, Spa/Hot Tub
Appliances
Dishwasher, Disposal, Oven
Electric
Central Air
Flooring
Carpet, Tile, Wood
Cooling
Central Air
Heating
Forced Air
Exterior Details
Features
Heated Gutters, Lighting
Patio Porch Features
Deck,Front Porch
Water
Public
Sewer
Public Sewer
Land Details
PPA
3750000.00
Road Frontage Type
Public Road
Road Responsibility
Public Maintained Road
Road Surface Type
Paved
Garage & Parking
Parking Spaces
1
Exterior Construction
Roof
Composition
Construction Materials
Frame
Architectural Style
Traditional
Exterior Features
Heated Gutters, Lighting
Window Features
Window Coverings
Builder Source
Public Records
Financial Details
PSF Total
$191.75
PSF Finished
$264.08
PSF Above Grade
$279.98
Previous Year Tax
2961.00
Year Tax
2019
Primary HOA Management Type
Professionally Managed
Primary HOA Name
Mira Vista/ACCU Inc.
Primary HOA Phone
303-647-1132
Primary HOA Website
support@accuine.com
Primary HOA Fees
234.00
Primary HOA Fees Frequency
Quarterly
Primary HOA Fees Total Annual
936.00
Location
Schools
Elementary School
Franklin
Middle School
Newton
High School
Arapahoe
Walk Score®
Contact me about this property
Kelly Hughes
RE/MAX Professionals
6020 Greenwood Plaza Boulevard
Greenwood Village, CO 80111, USA
6020 Greenwood Plaza Boulevard
Greenwood Village, CO 80111, USA
- Invitation Code: kellyhughes
- kellyrealtor55@gmail.com
- https://KellyHrealtor.com
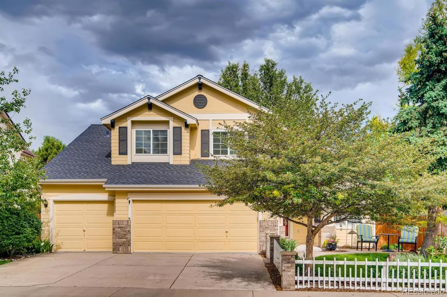
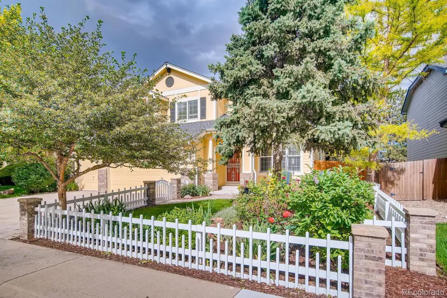
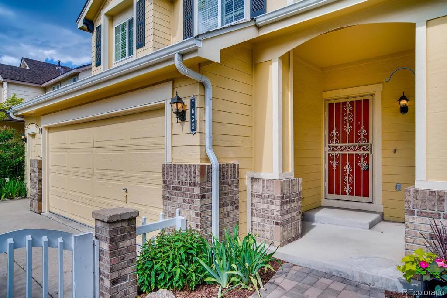
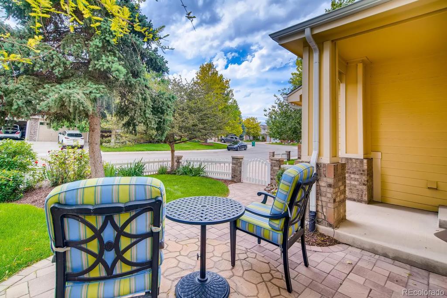
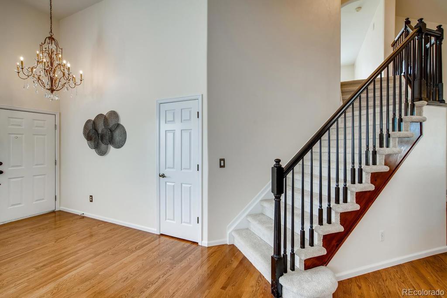
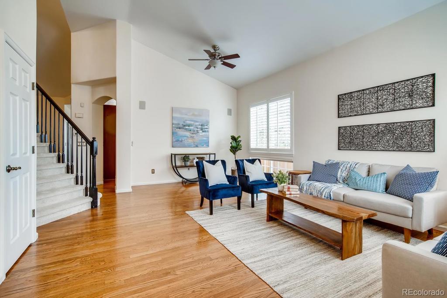
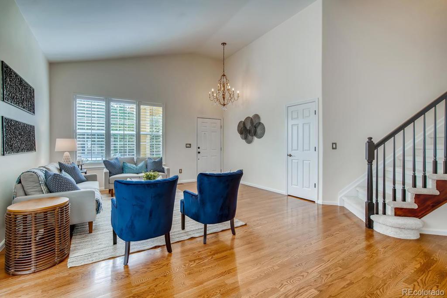
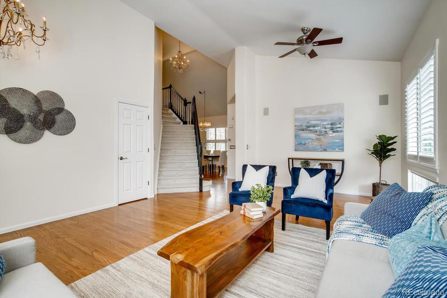
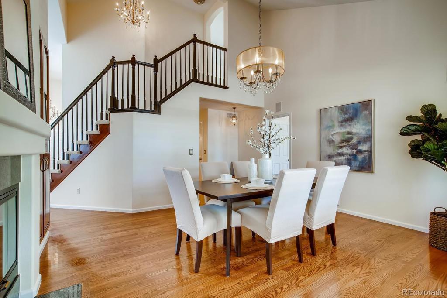
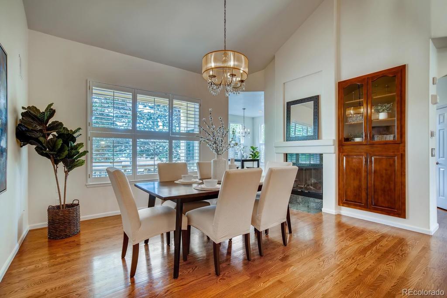
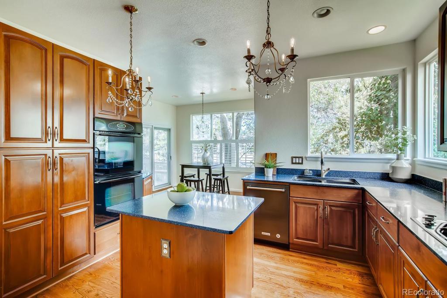
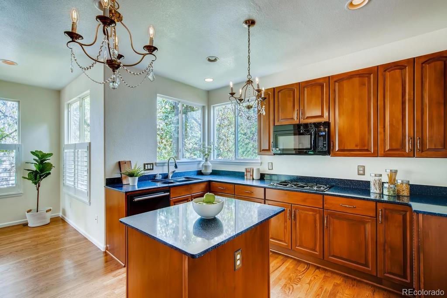
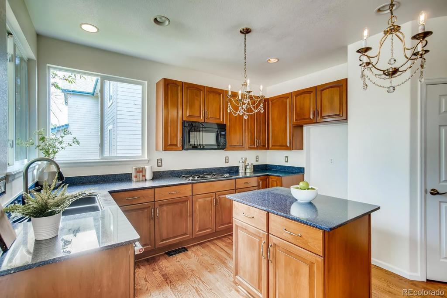
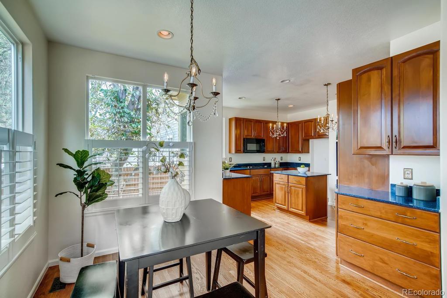
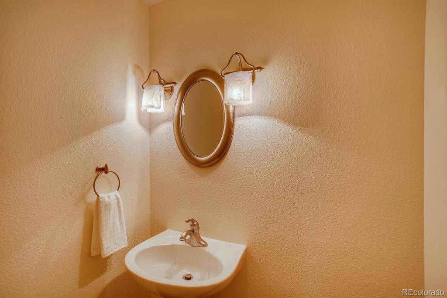
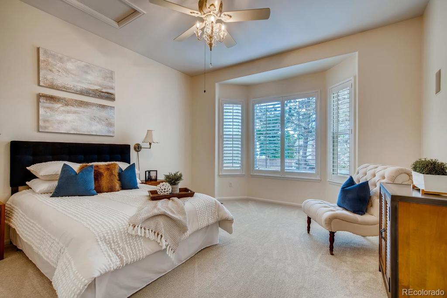
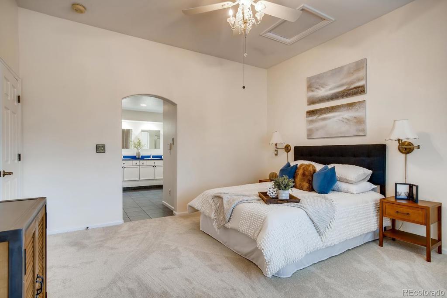
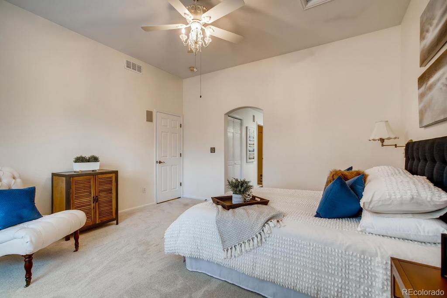
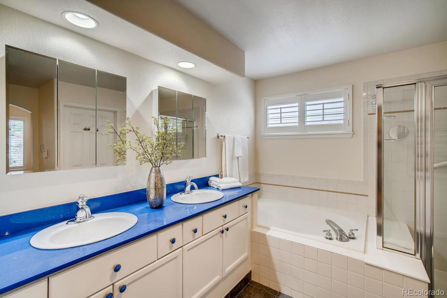
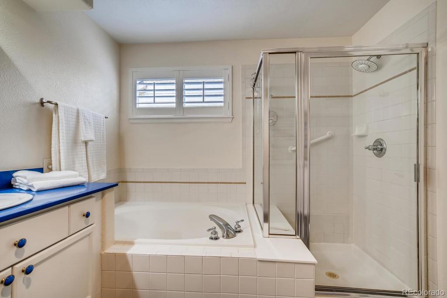
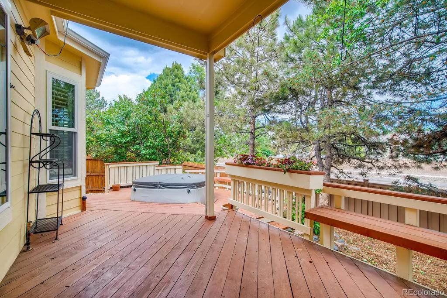
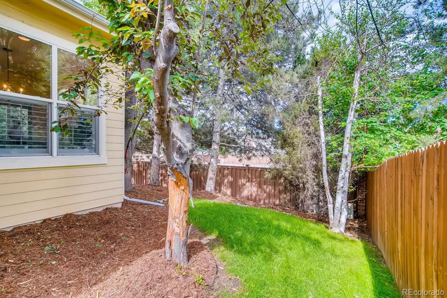
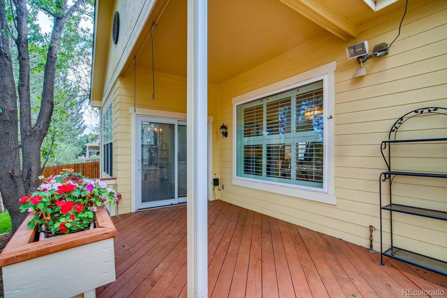
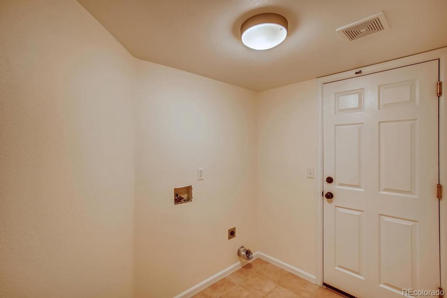
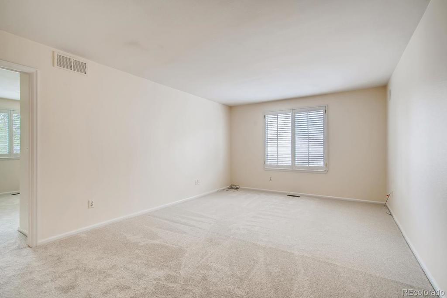
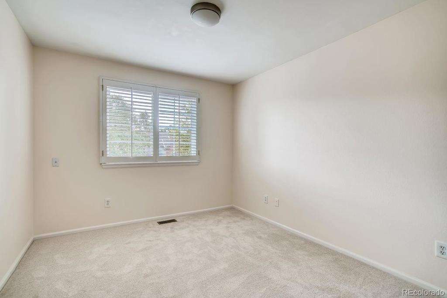
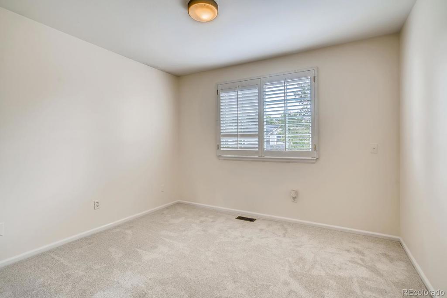


 Menu
Menu


