7871 Robin Lane
Denver, CO 80221 — Adams county
Price
$465,950
Sqft
2820.00 SqFt
Baths
3
Beds
3
Description
Stunning Open, Warm, Welcoming Layout~Vaulted Great Room Concept Misted in Natural Light Provides Amazing Space for Entertaining or Spending the Day Relaxing~The Living Room Room with Gas Insert FP Flows Seamlessly into the Great Room (also with a Gas Insert FP), which Opens to a Dream Size Kitchen~There is a Convenient 3/4 Bath on the Main as well~The House is Immaculate and Meticulously Maintained w/Numerous Recent Updates. The Master is Vaulted and Spacious Offering Dual Closets, a Gas Stove/FP and Luxurious Newly Updated Master Bath, w/ Contemporary Tiles and Walk-In Tub~Two Ample Size Secondary Bdrms, a 3/4 Bath and a Nice Size Laundry make up the Lower Level~Just Outside the Extended French Doors is an Impressive Covered Patio of Stamped Concrete~The Lot is Just Under 1/2 Acre w/ much of it Xeriscaped for Low Maintenance, yet with Ample Yard Left Over For the Kids and Animals to Run and Play~Towards the Back of the Property is an Oversized 2 Car Garage w/ Alley Access and a Concrete Pad that Easily Stores an RV and Whatever Else...Other Features of Note is a Large Deck, Attached Garage, 2 Furnaces, 2 A/C Units, Double Pane Wood Sash Windows, Multiple Ceiling Fans, and Recessed Lighting~Quick and Easy Access to I36, Light Rail and Bus Lines Make for a Convenient Location~Ideal Place for Someone Needing Generous Space Inside and Out....Come take a Look
Property Level and Sizes
SqFt Lot
18445.00
Lot Features
Ceiling Fan(s), Eat-in Kitchen, Jet Action Tub, Kitchen Island, Laminate Counters, Primary Suite, Open Floorplan, Pantry, Smoke Free, Utility Sink, Vaulted Ceiling(s)
Lot Size
0.42
Basement
Crawl Space,Sump Pump
Interior Details
Interior Features
Ceiling Fan(s), Eat-in Kitchen, Jet Action Tub, Kitchen Island, Laminate Counters, Primary Suite, Open Floorplan, Pantry, Smoke Free, Utility Sink, Vaulted Ceiling(s)
Appliances
Dishwasher, Disposal, Oven, Range Hood, Refrigerator, Sump Pump
Electric
Central Air
Flooring
Carpet, Tile
Cooling
Central Air
Heating
Forced Air
Fireplaces Features
Bedroom, Gas, Gas Log, Great Room, Living Room, Primary Bedroom
Utilities
Cable Available, Electricity Connected, Natural Gas Connected
Exterior Details
Patio Porch Features
Covered,Deck,Patio
Water
Public
Sewer
Public Sewer
Land Details
PPA
1130952.38
Road Surface Type
Alley Paved, Paved
Garage & Parking
Parking Spaces
4
Parking Features
Concrete
Exterior Construction
Roof
Composition
Construction Materials
Brick, Frame
Architectural Style
Traditional
Window Features
Double Pane Windows, Window Coverings, Window Treatments
Security Features
Smoke Detector(s)
Builder Source
Public Records
Financial Details
PSF Total
$168.44
PSF Finished
$168.44
PSF Above Grade
$168.44
Previous Year Tax
2731.00
Year Tax
2019
Primary HOA Fees
0.00
Location
Schools
Elementary School
Fairview
Middle School
Ranum
High School
Westminster
Walk Score®
Contact me about this property
Kelly Hughes
RE/MAX Professionals
6020 Greenwood Plaza Boulevard
Greenwood Village, CO 80111, USA
6020 Greenwood Plaza Boulevard
Greenwood Village, CO 80111, USA
- Invitation Code: kellyhughes
- kellyrealtor55@gmail.com
- https://KellyHrealtor.com
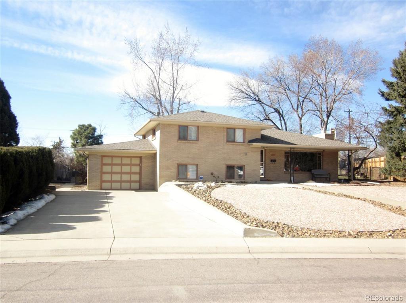
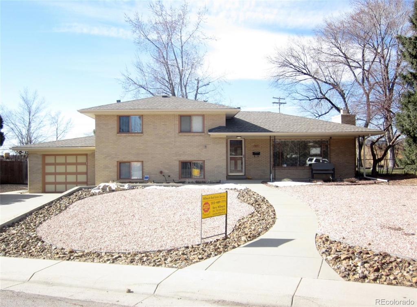
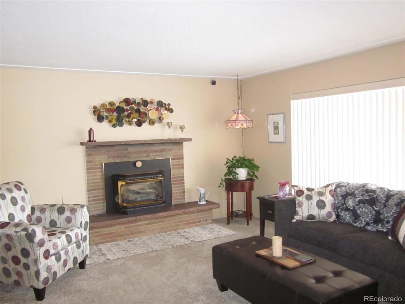
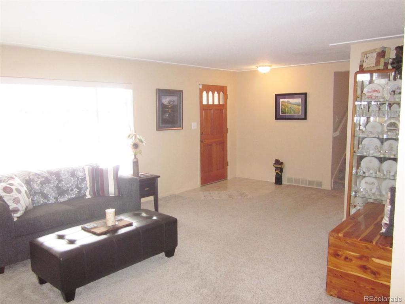
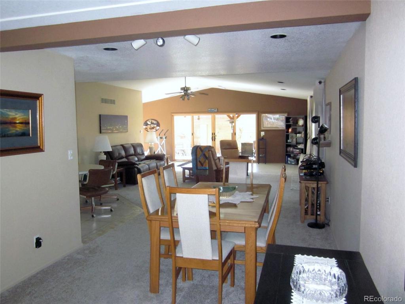
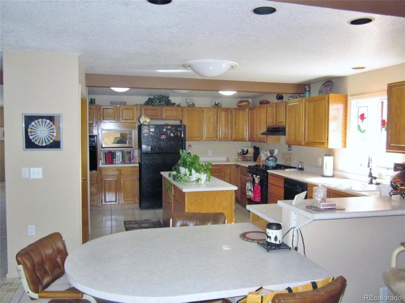
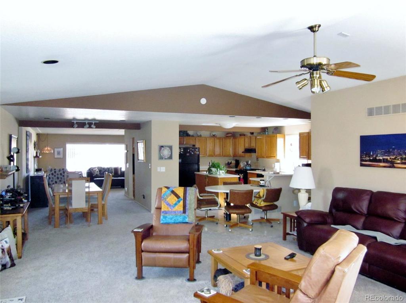
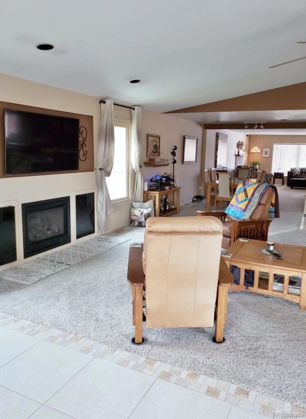
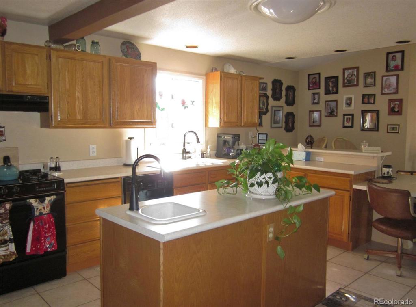
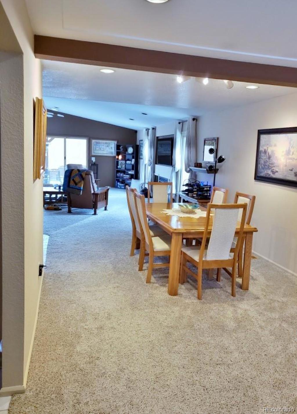
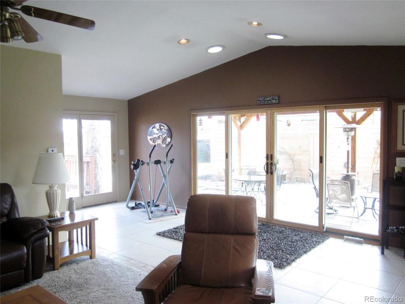
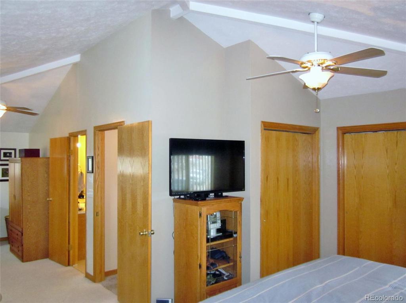
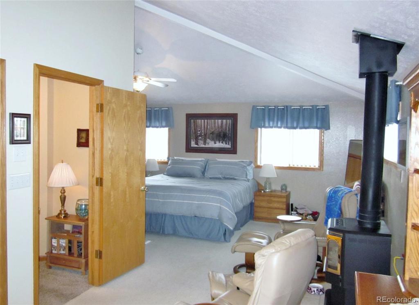
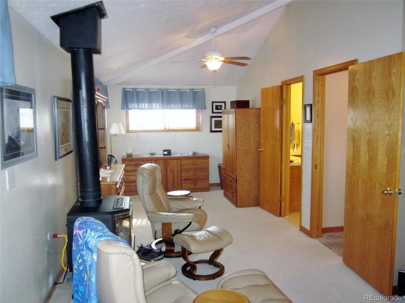
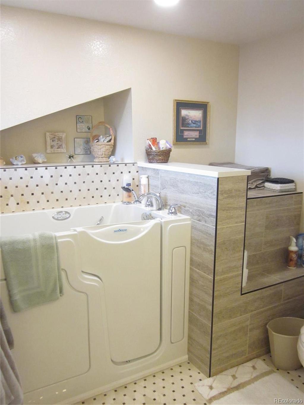
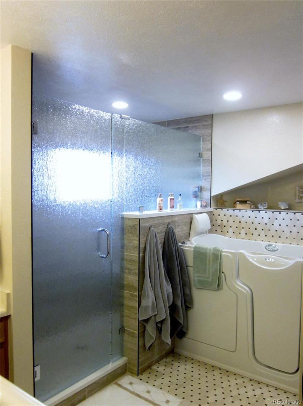
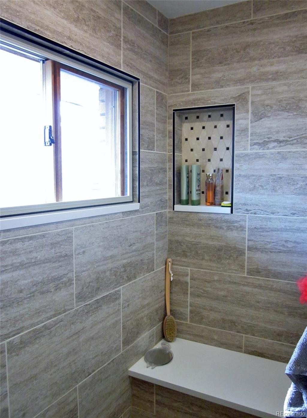
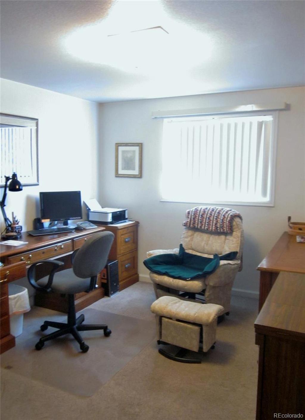
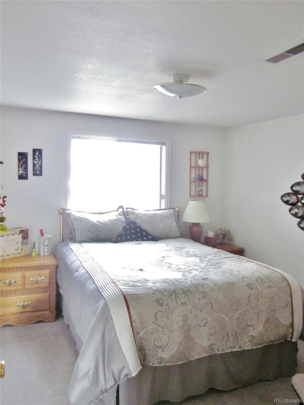
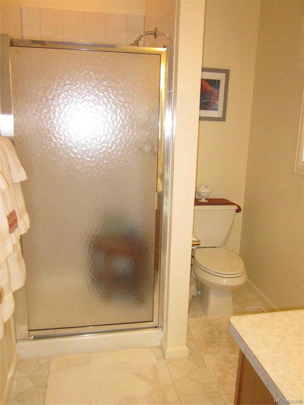
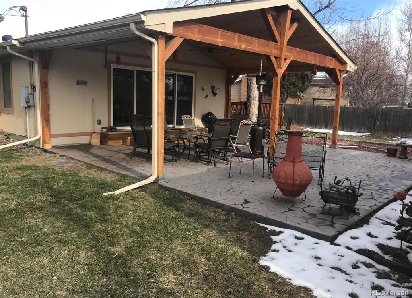
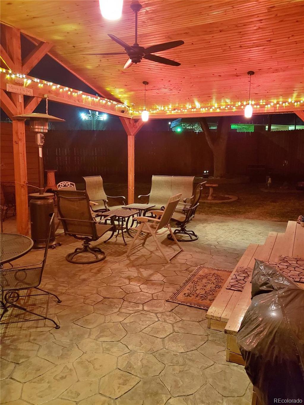
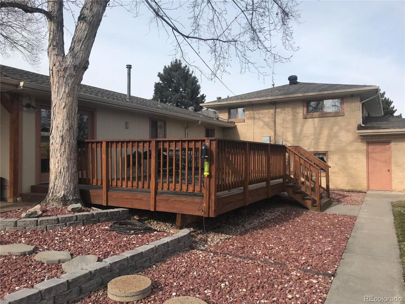
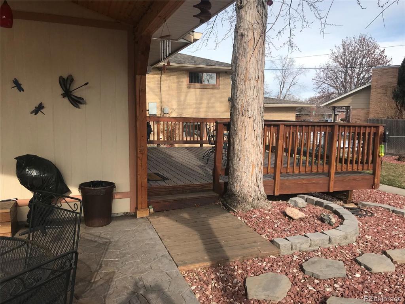
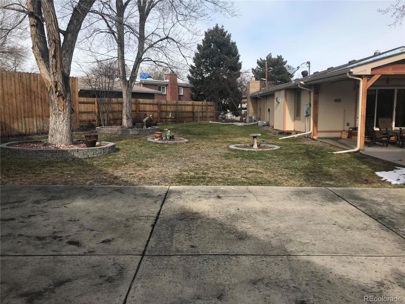
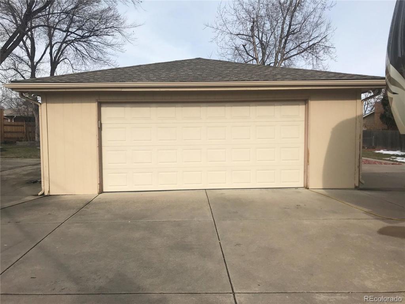
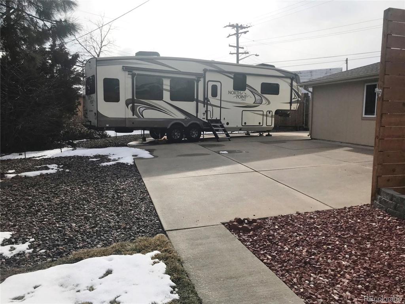
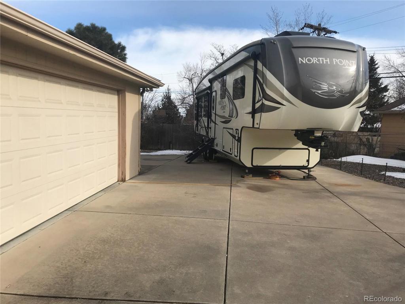


 Menu
Menu


