2933 S Vrain Street
Denver, CO 80236 — Denver county
Price
$600,000
Sqft
1960.00 SqFt
Baths
2
Beds
4
Description
This Stunning Harvey Park South brick ranch has been Totally Remodeled with designer finishes and quality workmanship throughout. Fantastic Curb Appeal with classic color scheme, new front door and wooden front porch on a nice elevated lot location.• Enter in to a wide-open sunny layout with no walls between the kitchen, dining and living room. Large newer windows with new quartz window sills and new recessed lighting throughout.• Absolutely gorgeous kitchen remodel includes new quartz countertops, 42” white shaker slow close cabinets, designer stainless appliances with gas stove and breakfast bar peninsula. • Kitchen opens up to a nicely finished covered patio surrounded by tiered flower beds and green grass with underground sprinkler system.• Gorgeous refinished hardwood floors on main level with New Base trim, doors and casing. • Beautiful Totally remodeled basement includes 2 conforming bedrooms, Huge family room/rec room, spacious remodeled laundry room with new tile leading into huge all-new bathroom. Basement bathroom includes dual vanity with quartz countertops, new custom shower with tiled floor and new glass surround. • One Car attached Garage PLUS One car attached Carport. • Totally updated mechanicals including Air Conditioning, new hot water heater and grounded wiring throughout. All this situated on a raised Harvey Park Lot that has been meticulously maintained over time. This home is made for entertaining and absolutely everything has been done. Definitely move-in, live-in, work-in ready! Don’t miss it!
Property Level and Sizes
SqFt Lot
7970.00
Lot Features
Open Floorplan, Quartz Counters, Utility Sink
Lot Size
0.18
Basement
Full
Interior Details
Interior Features
Open Floorplan, Quartz Counters, Utility Sink
Appliances
Dishwasher, Disposal, Gas Water Heater, Oven, Range, Range Hood, Refrigerator
Laundry Features
In Unit
Electric
Central Air
Flooring
Carpet, Tile, Wood
Cooling
Central Air
Heating
Forced Air
Exterior Details
Features
Garden, Lighting, Rain Gutters
Patio Porch Features
Covered,Deck,Patio
Lot View
Mountain(s)
Water
Public
Sewer
Public Sewer
Land Details
PPA
3361111.11
Garage & Parking
Parking Spaces
2
Exterior Construction
Roof
Composition
Construction Materials
Brick
Architectural Style
Traditional
Exterior Features
Garden, Lighting, Rain Gutters
Window Features
Double Pane Windows
Builder Source
Appraiser
Financial Details
PSF Total
$308.67
PSF Finished
$311.53
PSF Above Grade
$617.35
Previous Year Tax
1249.00
Year Tax
2019
Primary HOA Fees
0.00
Location
Schools
Elementary School
Sabin
Middle School
Henry
High School
John F. Kennedy
Walk Score®
Contact me about this property
Kelly Hughes
RE/MAX Professionals
6020 Greenwood Plaza Boulevard
Greenwood Village, CO 80111, USA
6020 Greenwood Plaza Boulevard
Greenwood Village, CO 80111, USA
- Invitation Code: kellyhughes
- kellyrealtor55@gmail.com
- https://KellyHrealtor.com
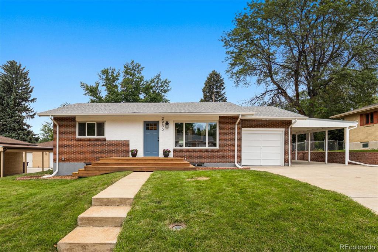
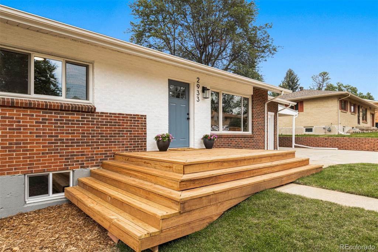
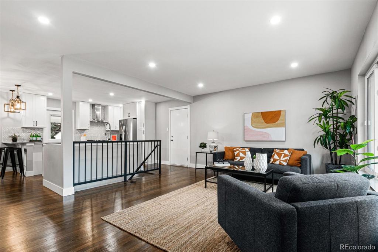
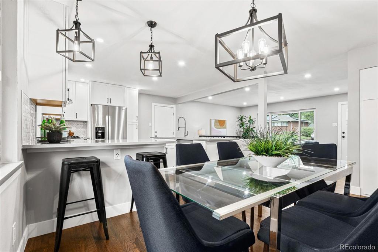
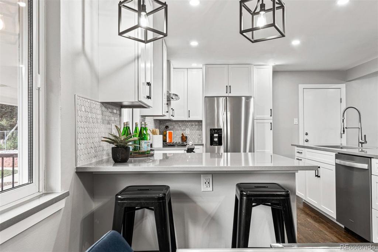
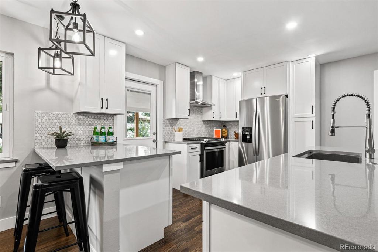
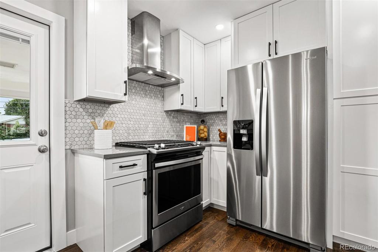
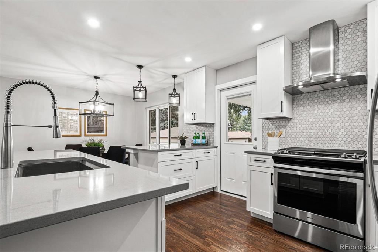
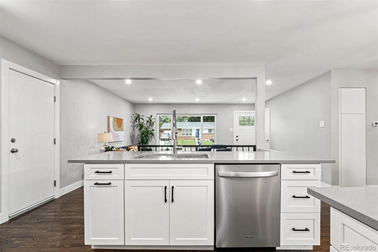
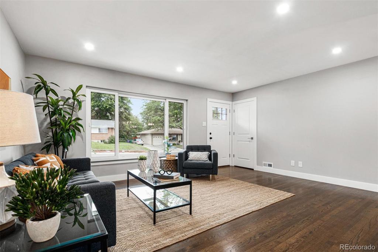
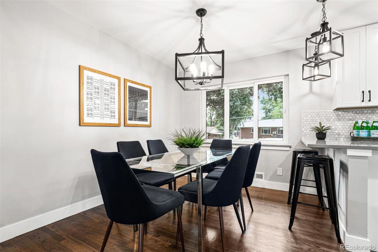
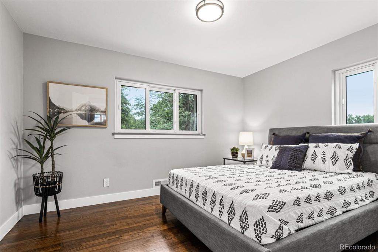
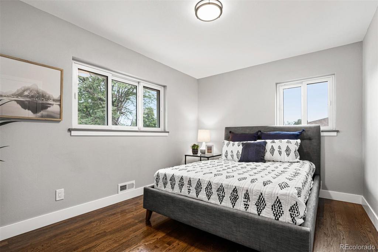
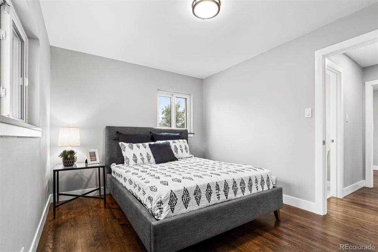
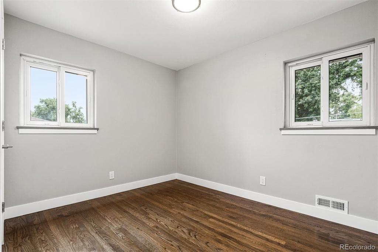
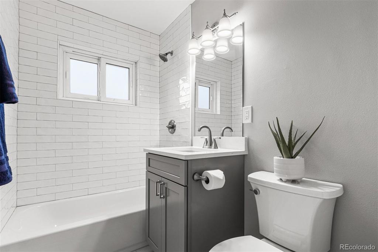
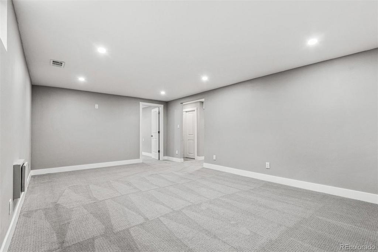
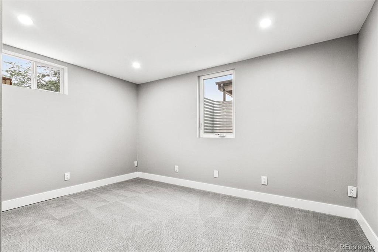
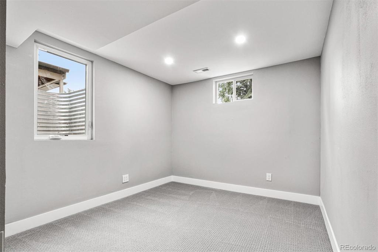
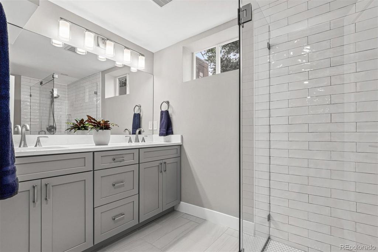
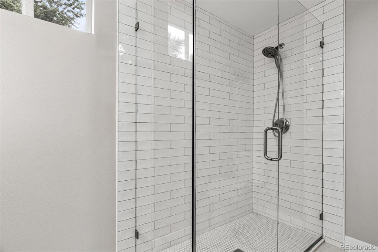
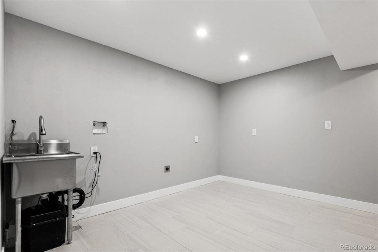
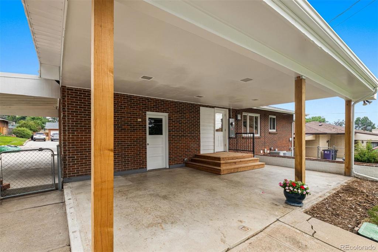
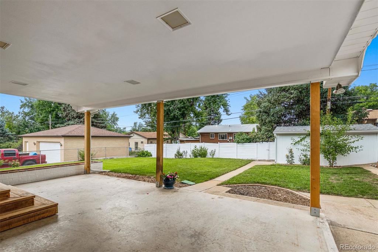
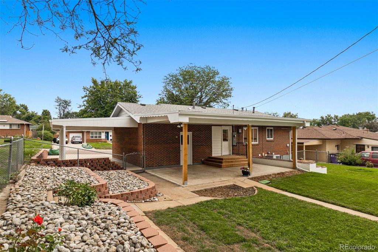
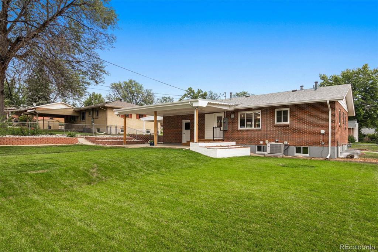
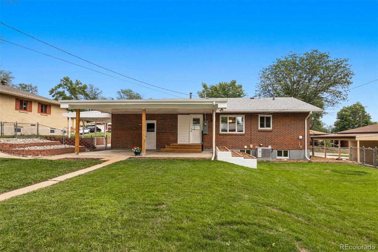
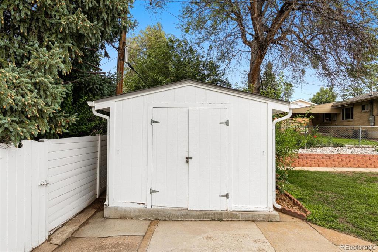
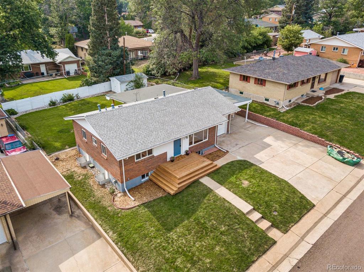
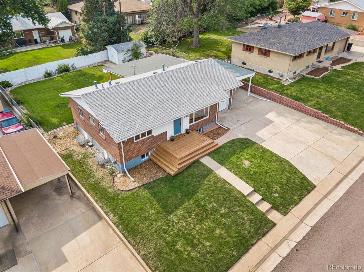
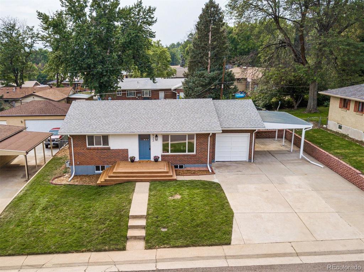
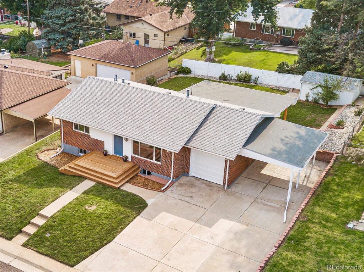
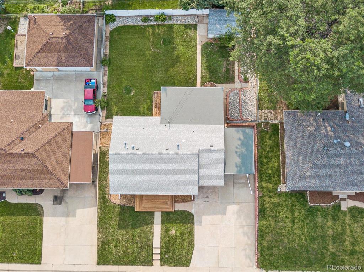
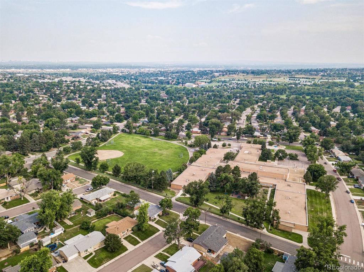
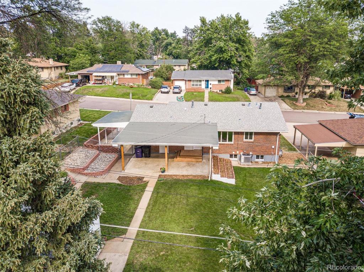
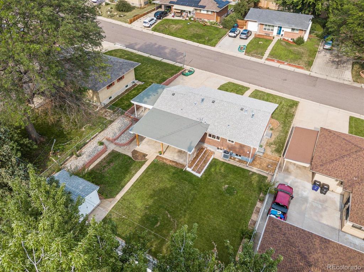
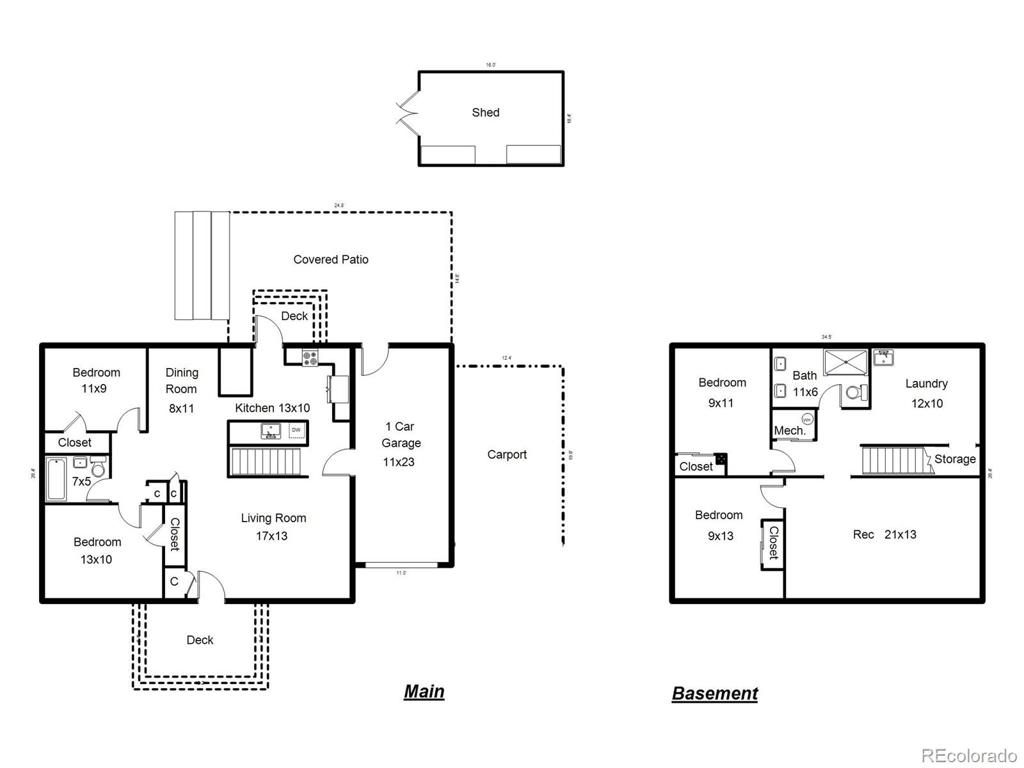


 Menu
Menu


