3024 High Road
Evergreen, CO 80439 — Jefferson county
Price
$839,900
Sqft
3444.00 SqFt
Baths
4
Beds
4
Description
BACK ON THE MARKET!!!! Sellers are motivated and have priced to sell! Come By and visit this Beautiful Ranch Style Home with stunning views overlooking Evergreen and all it has to offer! This 3,400 square foot ranch style home is in perfect view of Bear Creek and Corwina Park. Access to numerous large open spaces with trails and fishing yards away! Hiking and Biking trails from Pence, Corwina, O’Fallon and Liar O the Bear Parks plus a 1.1 mile private walking trail near property. Entry into this home leads you into the large family room with a beautiful fireplace with an overlook of the mountains. With numerous windows and open floor plan, there is an incredible view wherever you walk! Beautiful wood cabinets in the kitchen with all stainless steel appliances, plus the large walk in pantry area for all the storage you will need. Spacious Master Suite includes a large walk in closet, a beautiful 5-piece bath and walkout wood deck! The lower level of this ranch style home has an additional living room with 10 ft ceilings and two additional bedrooms. In addition there is a guest suite with a fireplace and private bath. The wood deck is perfect for a quiet night listening to the stream below or looking out to the sunset past the greenery. This stunning home is perfect for anyone looking for a quiet, beautiful, and spacious place to call forever. **CAN ADD 40'x60' and 25'x35' GARAGE** **See Photos**
Property Level and Sizes
SqFt Lot
43821.00
Lot Features
Five Piece Bath, High Ceilings, Jack & Jill Bath, Pantry, Radon Mitigation System, Walk-In Closet(s)
Lot Size
1.01
Basement
Daylight,Full,Walk-Out Access
Base Ceiling Height
10 ft
Interior Details
Interior Features
Five Piece Bath, High Ceilings, Jack & Jill Bath, Pantry, Radon Mitigation System, Walk-In Closet(s)
Appliances
Dishwasher, Disposal, Electric Water Heater, Microwave, Oven, Refrigerator, Self Cleaning Oven
Laundry Features
Common Area
Electric
None
Flooring
Wood
Cooling
None
Heating
Baseboard, Electric, Forced Air, Hot Water, Pellet Stove, Propane
Fireplaces Features
Basement, Bedroom, Electric, Gas, Living Room, Pellet Stove
Utilities
Cable Available, Electricity Available, Electricity Connected, Propane
Exterior Details
Features
Balcony
Patio Porch Features
Covered,Deck,Front Porch,Patio
Lot View
Mountain(s)
Water
Well
Sewer
Septic Tank
Land Details
PPA
829108.91
Well Type
Irrigation,Operational
Well User
Household Inside Only,Household w/Irrigation
Road Frontage Type
None
Road Surface Type
Dirt, Gravel
Garage & Parking
Parking Spaces
1
Parking Features
Concrete, Driveway-Gravel, Dry Walled, Insulated, Lighted
Exterior Construction
Roof
Composition
Construction Materials
Stone, Wood Siding
Exterior Features
Balcony
Window Features
Double Pane Windows
Security Features
Smoke Detector(s)
Builder Source
Public Records
Financial Details
PSF Total
$243.15
PSF Finished
$255.93
PSF Above Grade
$486.30
Previous Year Tax
4180.00
Year Tax
2020
Primary HOA Fees
0.00
Location
Schools
Elementary School
Bergen Meadow/Valley
Middle School
Evergreen
High School
Evergreen
Walk Score®
Contact me about this property
Kelly Hughes
RE/MAX Professionals
6020 Greenwood Plaza Boulevard
Greenwood Village, CO 80111, USA
6020 Greenwood Plaza Boulevard
Greenwood Village, CO 80111, USA
- Invitation Code: kellyhughes
- kellyrealtor55@gmail.com
- https://KellyHrealtor.com
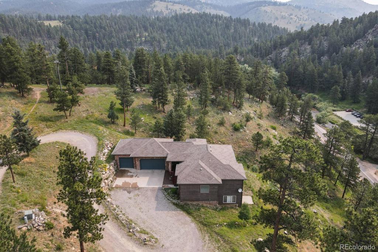
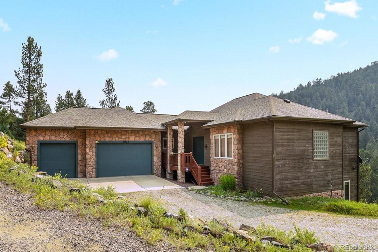
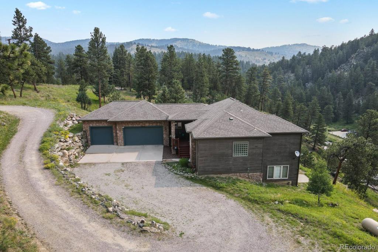
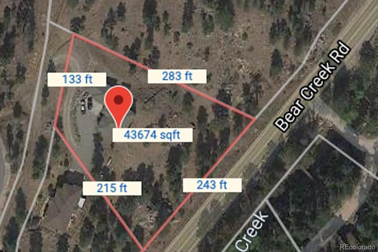
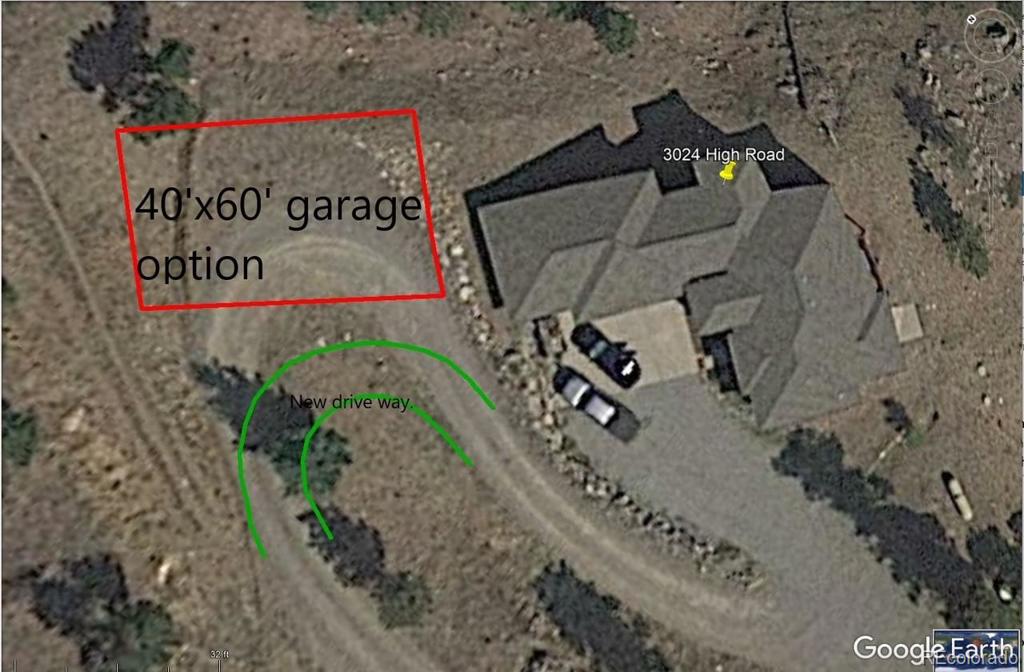
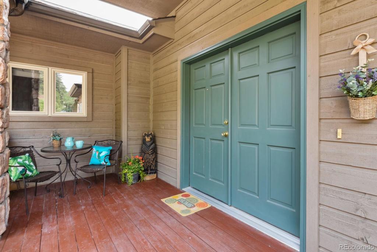
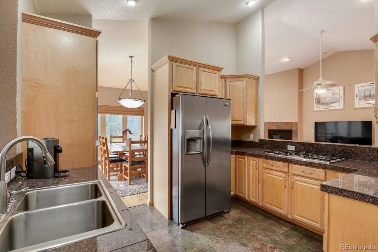
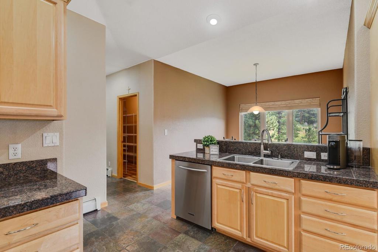
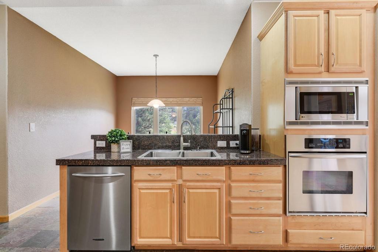
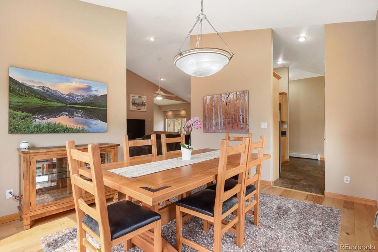
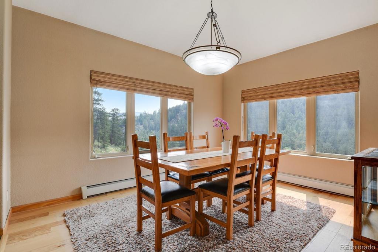
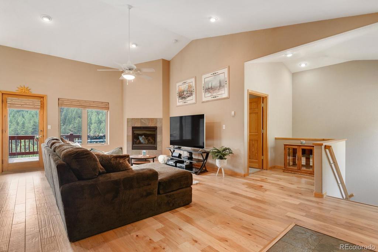
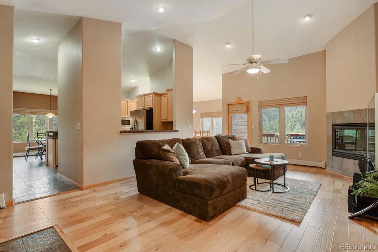
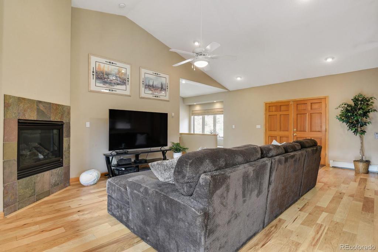
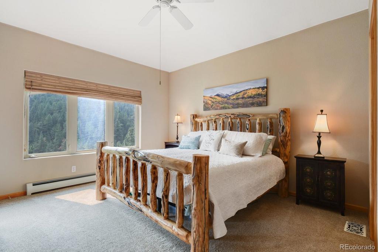
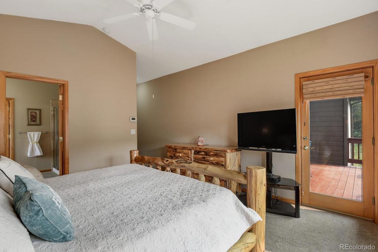
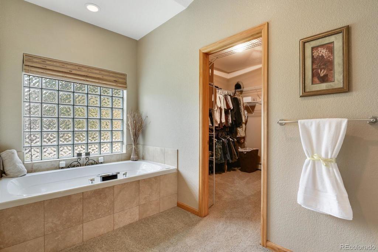
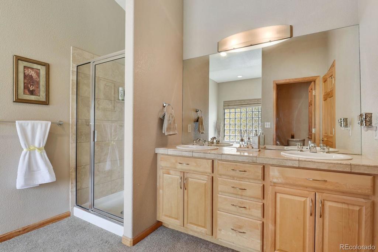
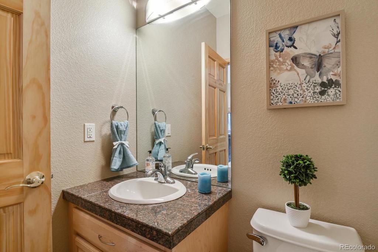
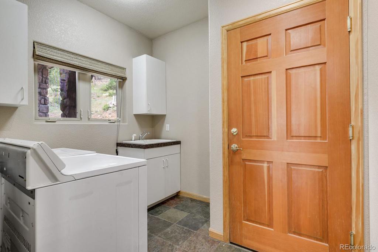
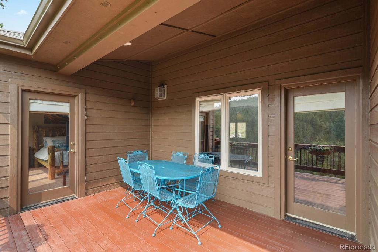
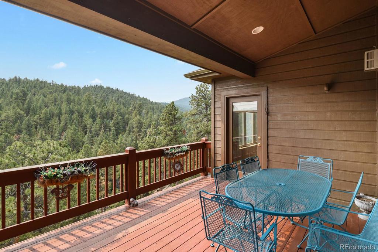
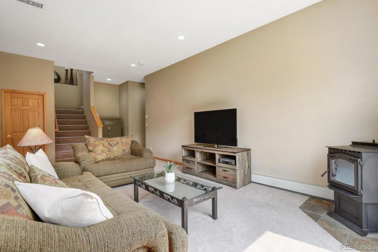
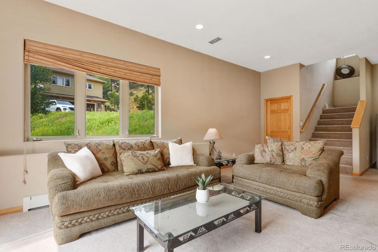
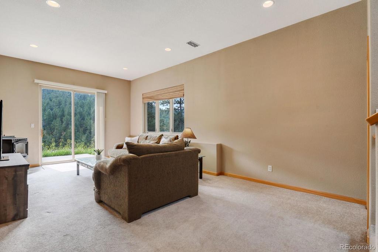
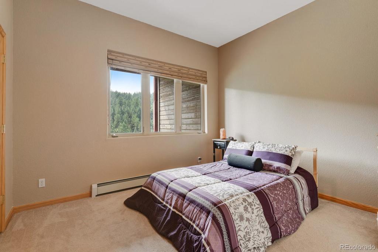
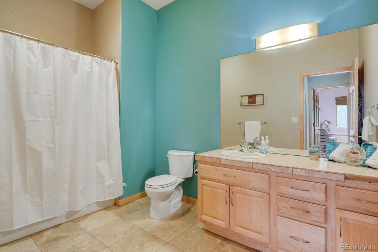
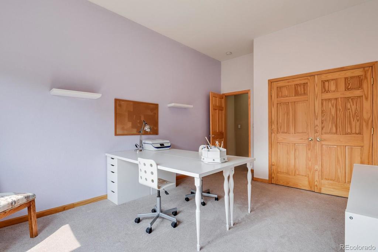
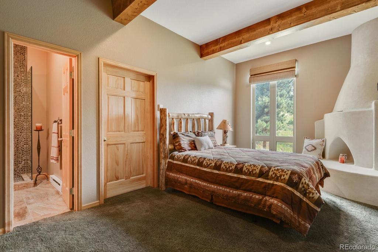
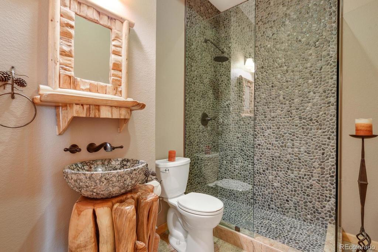
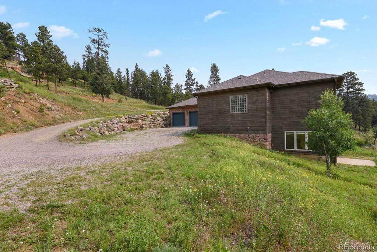
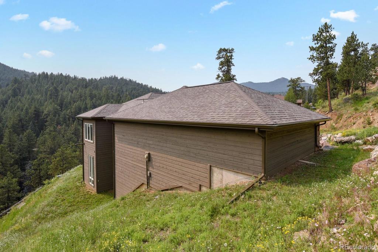
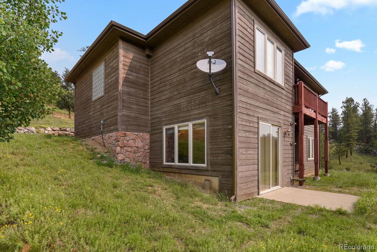
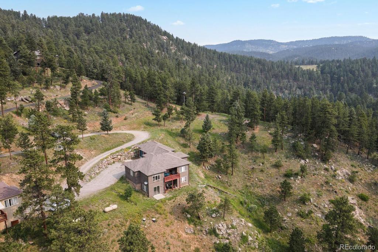
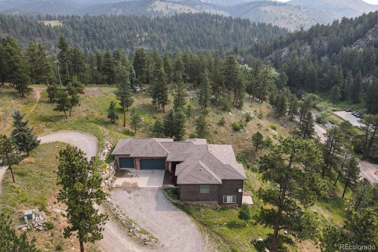
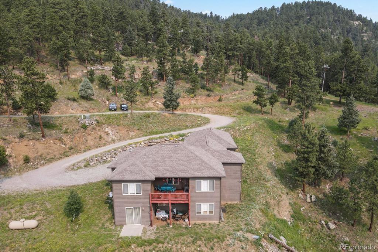
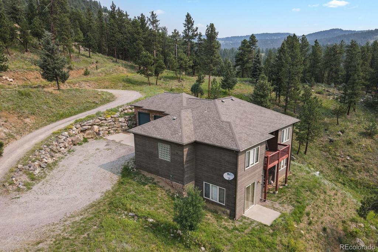
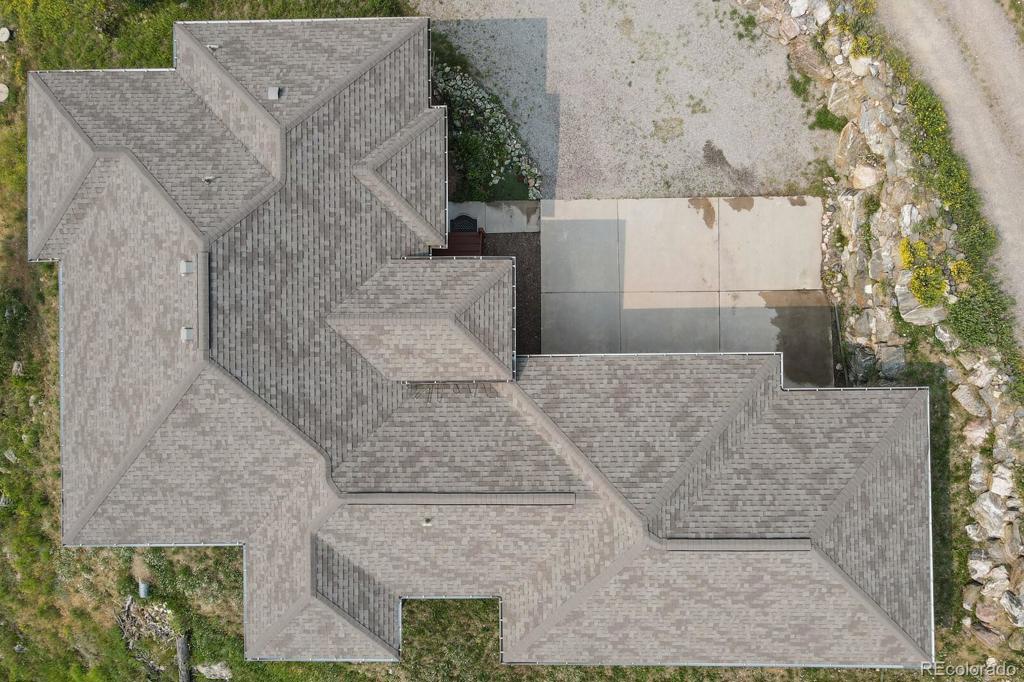
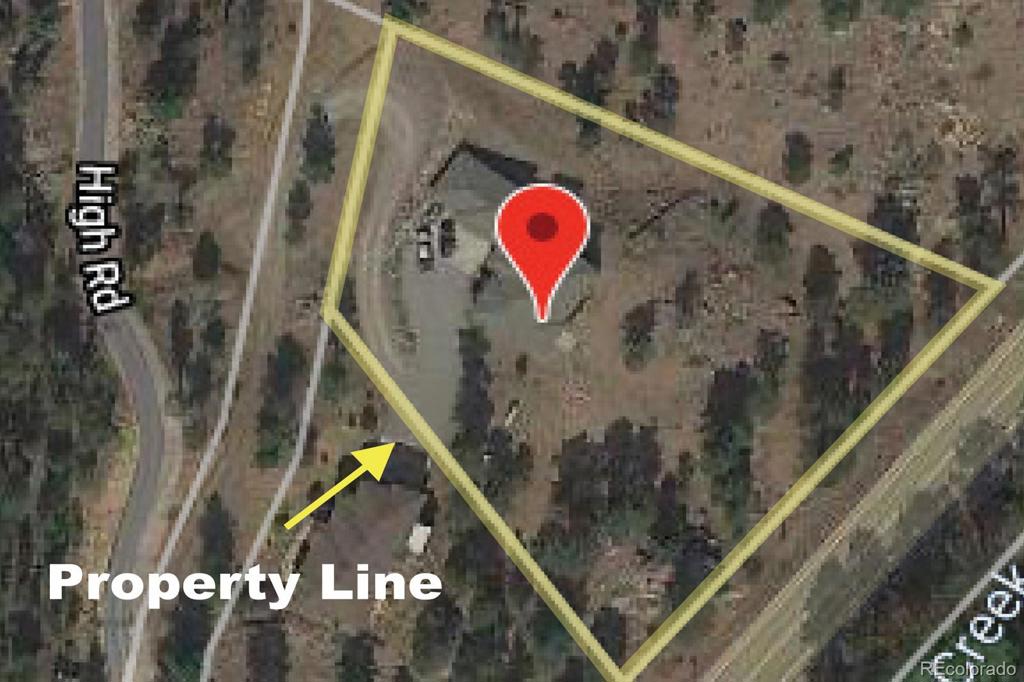


 Menu
Menu


