11930 E Fair Avenue
Greenwood Village, CO 80111 — Arapahoe county
Price
$499,000
Sqft
2538.00 SqFt
Baths
3
Beds
2
Description
Gorgeous Townhome in Greenwood Village! Elegant cherry hardwood floors throughout the main level! Open floorplan with lots of windows makes this townhome light and bright. Great room features a cozy gas fireplace, formal dining area with access to the private, fully fenced backyard with large concrete patio. The kitchen features granite tile counters, 42-inch cherry cabinets, pantry, and sleek black appliances, all included! Upstairs, the master suite is spacious, with a retreat area, perfect for a workout area, sitting area, or just extra quiet space. The master bath is 5-piece with double sinks, oval soaking tub, and walk-in shower. The master closet is enormous, with so much hanging space you will be amazed! The loft has a built-in desk and the townhome has ethernet wiring throughout, making it a perfect work from home space. The secondary bedroom has a full bath attached. The upper level laundry room has cabinets and a laundry sink, and the washer/dryer are included! The front and back lawns, as well as the exterior and roof, are taken care of by the HOA, so the owners can enjoy a low maintenance lifestyle! The garage has a finished floor and is fully insulated and drywalled. Other features include: separate upper and lower level A/C units, smart home enabled with wifi thermostats, smart garage door opener, and Ring Pro doorbell. This home is incredibly located just mere steps from Cherry Creek State Park trails and all the fun and adventure they have to offer. The HOA amenities include clubhouse, pool, tennis, and volleyball courts! At the edge of the community, you will find Prairie Vista Park with playground, community gardens, and native open space! See this townhome today... it won't last long!
Property Level and Sizes
SqFt Lot
2613.60
Lot Features
Ceiling Fan(s), Entrance Foyer, Five Piece Bath, Granite Counters, Primary Suite, Open Floorplan, Smoke Free, Walk-In Closet(s)
Lot Size
0.06
Foundation Details
Slab
Basement
Full
Common Walls
No One Above,No One Below
Interior Details
Interior Features
Ceiling Fan(s), Entrance Foyer, Five Piece Bath, Granite Counters, Primary Suite, Open Floorplan, Smoke Free, Walk-In Closet(s)
Appliances
Dishwasher, Disposal, Dryer, Gas Water Heater, Microwave, Oven, Range, Refrigerator, Washer
Laundry Features
In Unit
Electric
Central Air
Flooring
Carpet, Tile, Wood
Cooling
Central Air
Heating
Forced Air
Fireplaces Features
Great Room
Utilities
Cable Available, Electricity Connected, Natural Gas Connected, Phone Available
Exterior Details
Features
Private Yard
Patio Porch Features
Patio
Water
Public
Sewer
Public Sewer
Land Details
PPA
8583333.33
Road Frontage Type
Public Road
Road Responsibility
Public Maintained Road
Road Surface Type
Paved
Garage & Parking
Parking Spaces
1
Parking Features
Concrete, Dry Walled, Finished, Floor Coating, Insulated, Smart Garage Door
Exterior Construction
Roof
Composition
Construction Materials
Frame, Stucco
Architectural Style
Contemporary
Exterior Features
Private Yard
Window Features
Double Pane Windows
Builder Source
Public Records
Financial Details
PSF Total
$202.92
PSF Finished
$282.19
PSF Above Grade
$282.19
Previous Year Tax
2840.00
Year Tax
2020
Primary HOA Management Type
Professionally Managed
Primary HOA Name
Windemere
Primary HOA Phone
303-980-0700
Primary HOA Website
www.eHammersmith.com
Primary HOA Amenities
Clubhouse,Gated,Park,Playground,Pool,Tennis Court(s)
Primary HOA Fees Included
Capital Reserves, Insurance, Maintenance Grounds, Maintenance Structure, Snow Removal, Trash
Primary HOA Fees
400.00
Primary HOA Fees Frequency
Monthly
Primary HOA Fees Total Annual
5364.00
Location
Schools
Elementary School
Cottonwood Creek
Middle School
Campus
High School
Cherry Creek
Walk Score®
Contact me about this property
Kelly Hughes
RE/MAX Professionals
6020 Greenwood Plaza Boulevard
Greenwood Village, CO 80111, USA
6020 Greenwood Plaza Boulevard
Greenwood Village, CO 80111, USA
- Invitation Code: kellyhughes
- kellyrealtor55@gmail.com
- https://KellyHrealtor.com
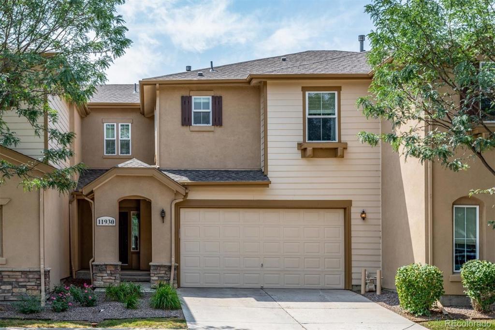
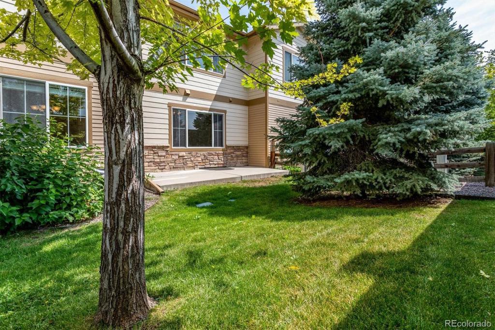
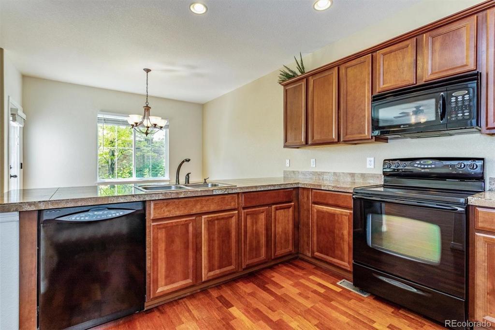
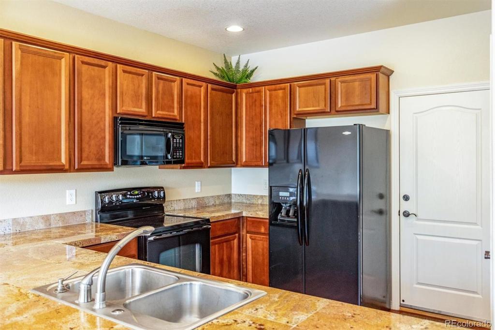
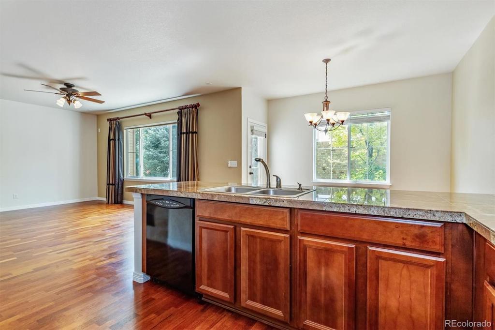
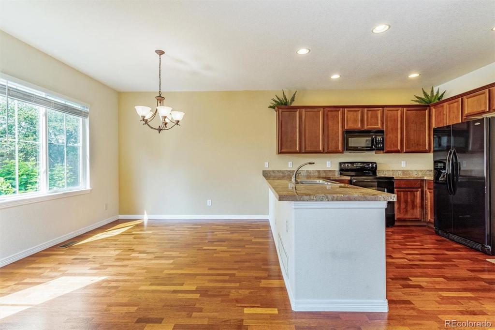
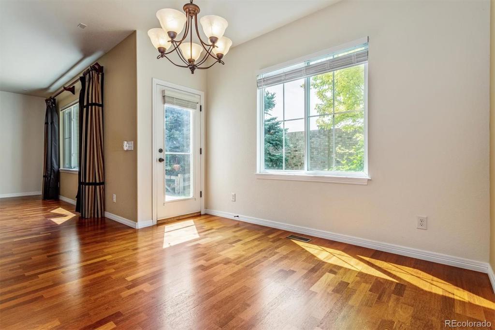
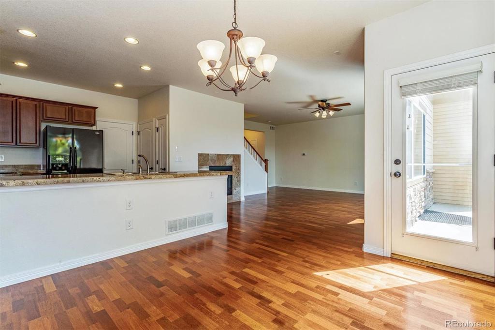
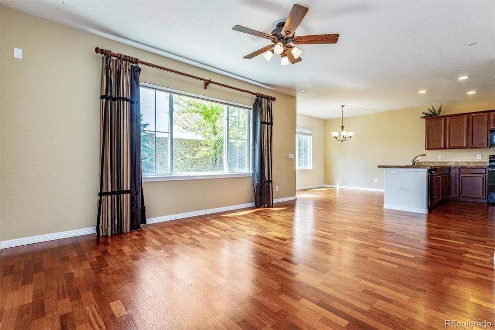
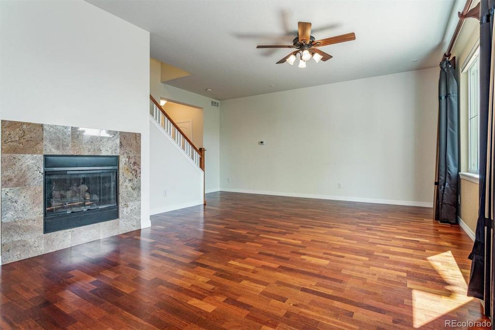
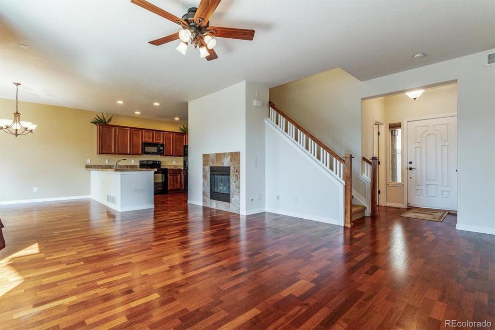
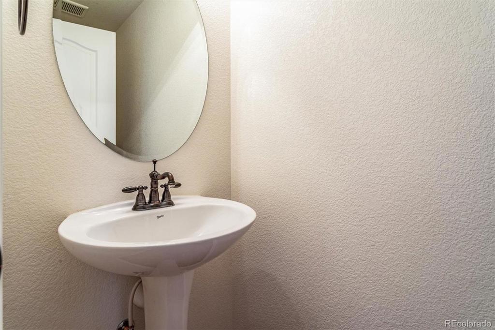
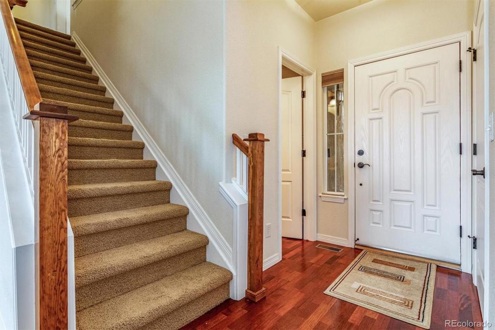
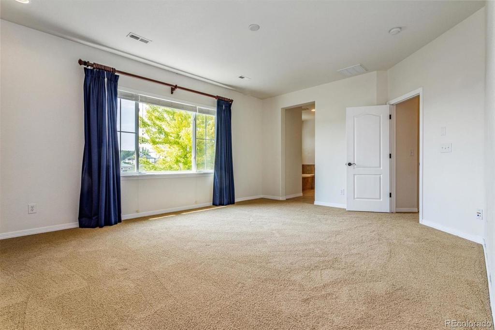
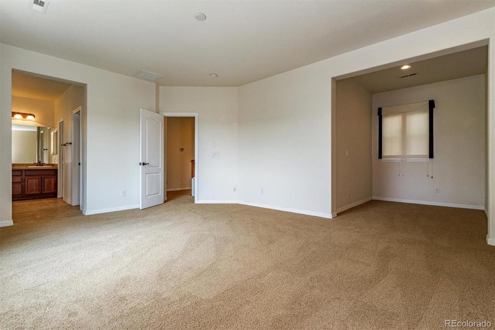
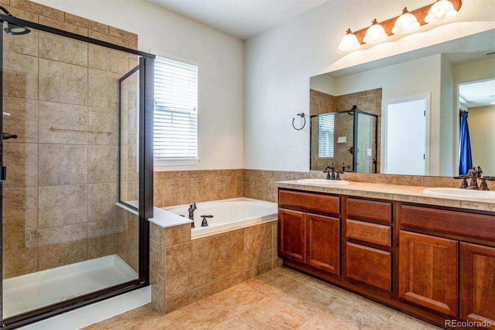
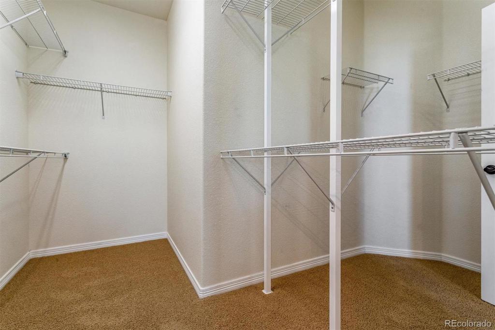
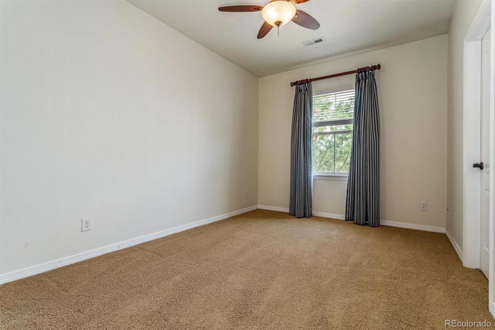
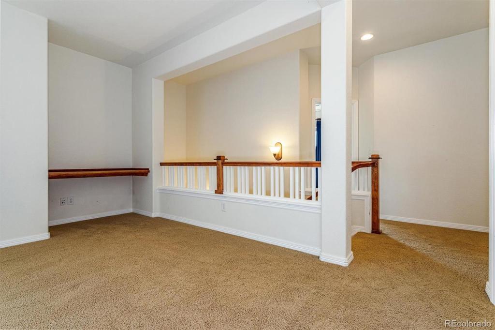
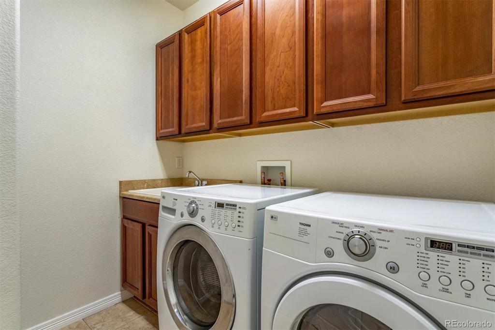
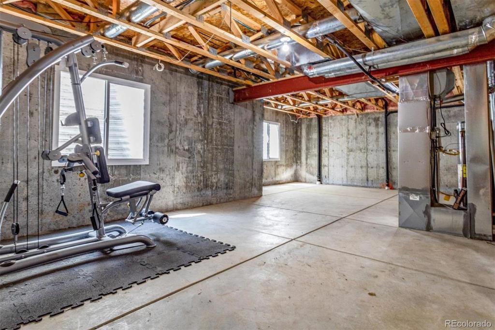
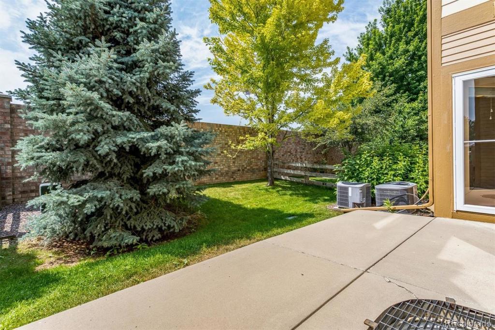


 Menu
Menu


