741 Wolf Road
Hartsel, CO 80449 — Park county
Price
$737,000
Sqft
2688.00 SqFt
Baths
3
Beds
2
Description
Think you have to live in spartan surroundings to live off-grid? Think again. This hand-crafted, solidly built home is well-appointed with tongue and groove ceilings, custom-milled knotty pine walls, ceramic tile floors that look out a 20' tall wall of windows to unbelievable views. A quintessential, hilltop setting on 35 acres with boundless views is frequently sought after, yet rarely found. 360 degree views take in Pikes Peak, Buffalo Peaks, The Collegiate Peaks and Sawatch Range, the 10-mile range, and even parts of the Sangre de Cristos. Add to that, this completely hybrid off-grid, energy-self-sufficient compound includes plenty of solar and wind generation to support normal household activities. Don't worry, it even has a back-up, propane generator tied to the main electric panel, just in case. The current owner only starts it up to lubricate the engine a couple of times per year. The attached greenhouse at the basement level regulates the home's temperature. This combined with the passive solar design ensures the home never freezes in winter, if maintained correctly. Want to grow tomatoes year round? You can do it here. Hot water baseboard heat moderates the greenhouse temperature, and hot air collected from the greenhouse can be circulated under the planting beds making year-round horticulture possible. Water stored in dozens of 55 gallon drums create a thermal mass to maintain desirable temperatures in the greenhouse. An outside, wood-fired boiler can deliver hot water to a heat exchanger in the conventional forced air-furnace in the home to reduce dependence on propane. You can cook on a propane-fire range in the spacious kitchen, or kick it up a notch and try your hand preparing biscuits and gravy on a Baker's Choice, wood-fired cookstove. High-speed, broadband internet makes working from here possible. This home is turn-key and move-in ready. Buy now and get your greenhouse ready for Spring planting. Don't miss the 3D, virtual tour!
Property Level and Sizes
SqFt Lot
1524600.00
Lot Features
Ceiling Fan(s), Eat-in Kitchen, High Speed Internet, Jet Action Tub, Laminate Counters, Master Suite, Open Floorplan, Smoke Free, T&G Ceilings, Utility Sink, Vaulted Ceiling(s)
Lot Size
35.00
Foundation Details
Concrete Perimeter
Basement
Exterior Entry,Finished,Full,Walk-Out Access
Base Ceiling Height
8'
Interior Details
Interior Features
Ceiling Fan(s), Eat-in Kitchen, High Speed Internet, Jet Action Tub, Laminate Counters, Master Suite, Open Floorplan, Smoke Free, T&G Ceilings, Utility Sink, Vaulted Ceiling(s)
Appliances
Dishwasher, Dryer, Gas Water Heater, Oven, Range, Range Hood, Refrigerator, Washer
Electric
Evaporative Cooling
Flooring
Concrete, Laminate, Tile
Cooling
Evaporative Cooling
Heating
Baseboard, Forced Air, Hot Water, Passive Solar, Propane, Wood, Wood Stove
Fireplaces Features
Free Standing, Other, Wood Burning Stove
Utilities
Off Grid, Phone Connected, Propane
Exterior Details
Patio Porch Features
Deck
Lot View
Mountain(s)
Water
Well
Sewer
Septic Tank
Land Details
PPA
17857.14
Well Type
Private
Well User
Domestic
Road Frontage Type
Public Road
Road Responsibility
Public Maintained Road
Road Surface Type
Gravel
Garage & Parking
Parking Spaces
1
Parking Features
Driveway-Dirt
Exterior Construction
Roof
Metal
Construction Materials
Frame, Wood Siding
Architectural Style
Traditional
Window Features
Double Pane Windows, Window Coverings
Security Features
Carbon Monoxide Detector(s),Smoke Detector(s)
Builder Source
Public Records
Financial Details
PSF Total
$232.51
PSF Finished
$232.51
PSF Above Grade
$391.60
Previous Year Tax
1195.00
Year Tax
2019
Primary HOA Fees
0.00
Location
Schools
Elementary School
Edith Teter
Middle School
South Park
High School
South Park
Walk Score®
Contact me about this property
Kelly Hughes
RE/MAX Professionals
6020 Greenwood Plaza Boulevard
Greenwood Village, CO 80111, USA
6020 Greenwood Plaza Boulevard
Greenwood Village, CO 80111, USA
- Invitation Code: kellyhughes
- kellyrealtor55@gmail.com
- https://KellyHrealtor.com
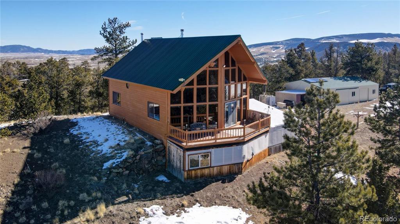
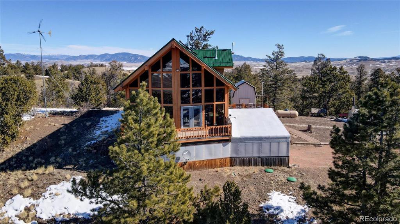
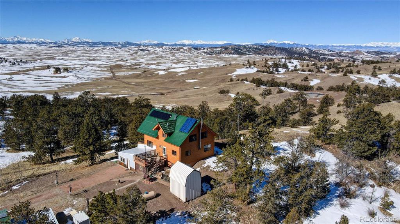
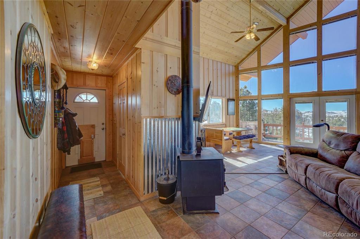
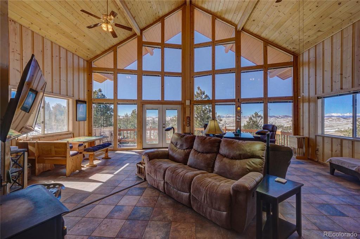
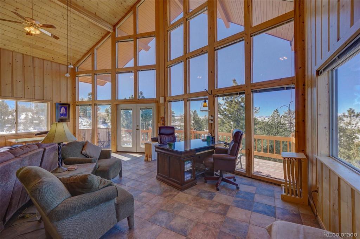
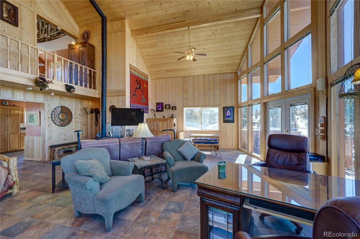
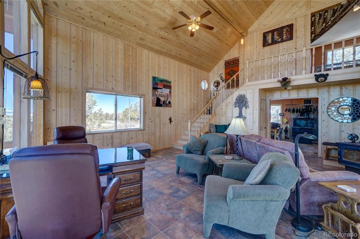
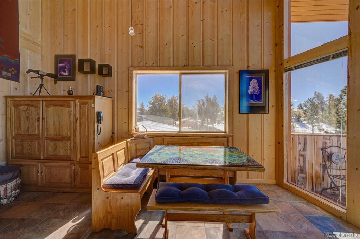
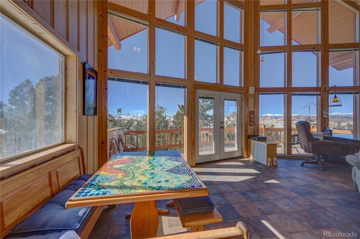
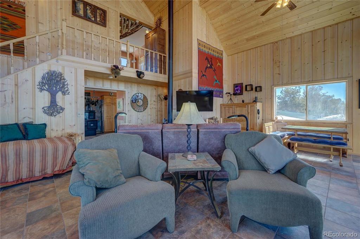
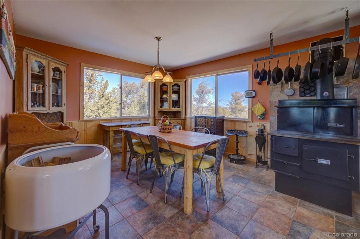
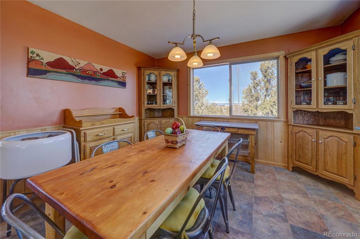
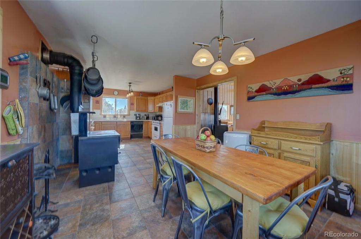
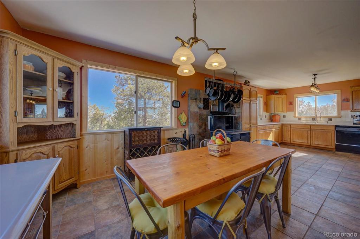
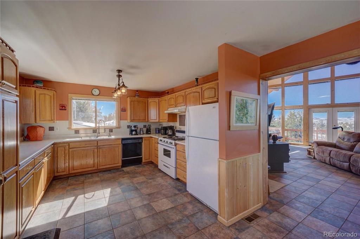
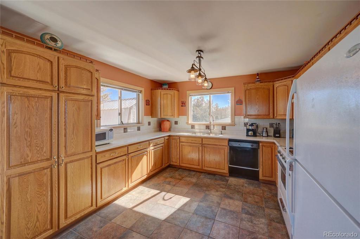
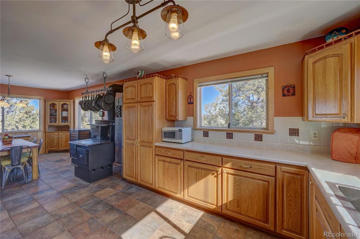
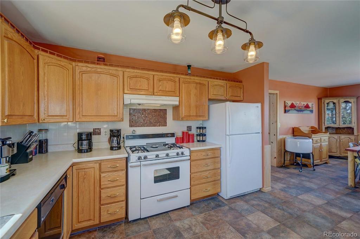
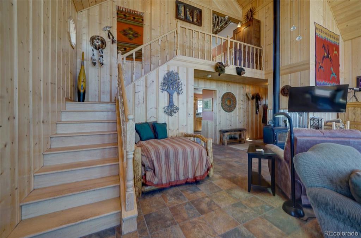
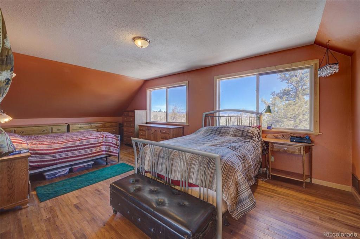
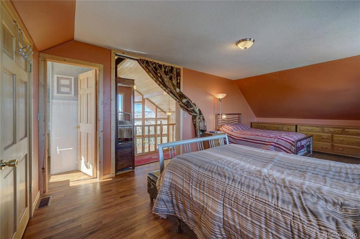
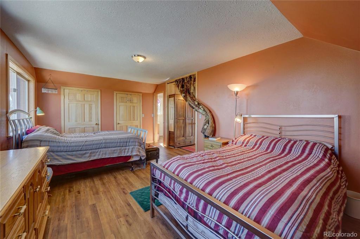
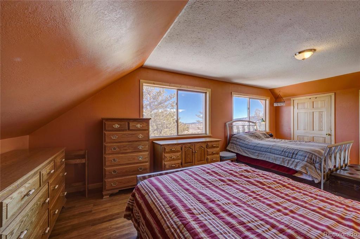
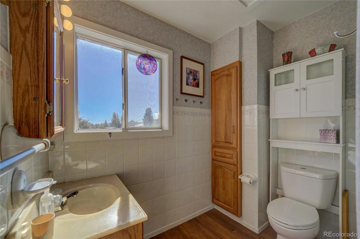
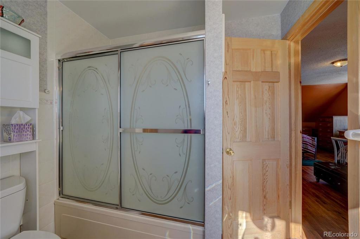
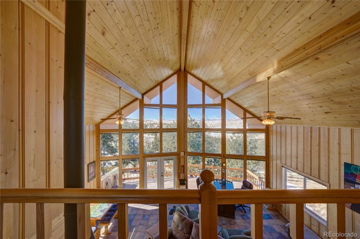
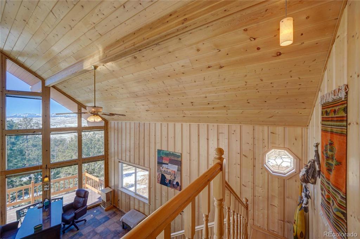
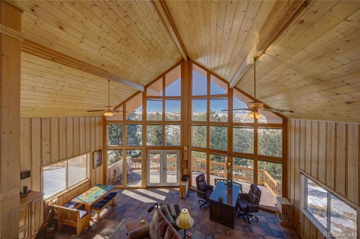
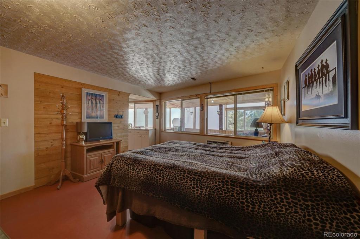
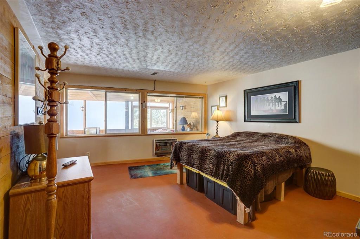
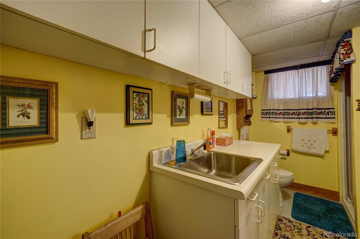
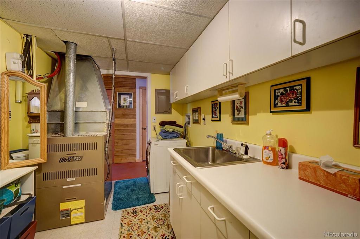
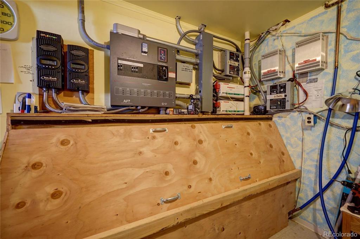
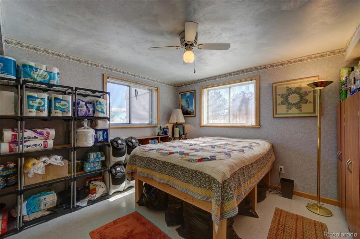
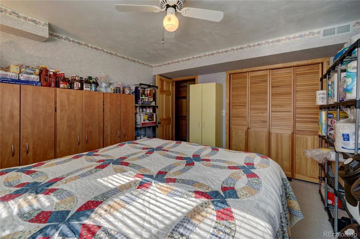
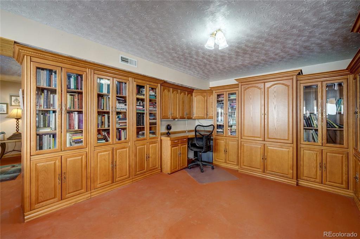
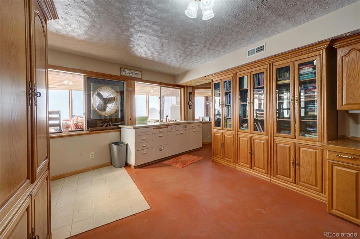
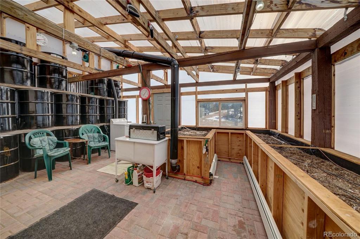
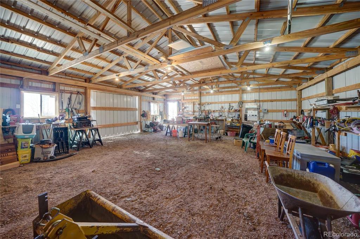


 Menu
Menu


