5148 Sydney Avenue
Highlands Ranch, CO 80130 — Douglas county
Price
$475,000
Sqft
1920.00 SqFt
Baths
4
Beds
3
Description
A Highlands Ranch...STUNNER! This home is assured to do two things; 1. Impress all who visit and 2. Not last long on the market! SO MUCH CHARACTER...and so many custom features! Simply put...This is one of the most "welcoming" homes that you'll visit while out on your search! The large sun-soaked windows will immediately douse you with warmth and cheer the second you walk through the front door and into the kitchen that you've been dreaming of. Vaulted ceilings and a USAUABLE dining room space...Huge butcher-block top island, custom cabinets and even a "not so dry" dry-bar in the corner between the kitchen and the living room! We all know that when family and/or friends visit, they gather in the kitchen...and this is one kitchen that can handle the crowds! So many more incredible features to this home from the cozy lower living room featuring a fireplace and built-in shelving that is just four steps off of the main living space to the "Mother-in-law' suite in the walk-out basement - decked out with a New York City loft-style living area, full kitchen and full bathroom! You even get a BONUS room - (this square footage in NOT counted in the total square footage of the home so, it truly is "bonus' space... it can be used for a kids play area, isolated pet room, or even a theater room! Headed all of the way back up the stairs you'll see that this home boasts a large master bedroom with a full en-suite bathroom, two more secondary bedrooms (on the same level as the master) and a double vanity, Jack n Jill bathroom between the two bedrooms. The backyard features a large upper level deck, a covered patio and a large grass area for summertime fun and games! Please do your self a favor and see this home SOON! It truly is breath-taker!
Property Level and Sizes
SqFt Lot
4138.00
Lot Features
Breakfast Nook, Built-in Features, Ceiling Fan(s), Granite Counters, High Ceilings, In-Law Floor Plan, Primary Suite, Smoke Free
Lot Size
0.10
Basement
Walk-Out Access
Interior Details
Interior Features
Breakfast Nook, Built-in Features, Ceiling Fan(s), Granite Counters, High Ceilings, In-Law Floor Plan, Primary Suite, Smoke Free
Appliances
Cooktop, Dishwasher, Disposal, Dryer, Microwave, Oven, Refrigerator, Washer, Wine Cooler
Electric
Central Air
Flooring
Carpet, Laminate
Cooling
Central Air
Heating
Forced Air
Fireplaces Features
Gas
Exterior Details
Water
Public
Sewer
Public Sewer
Land Details
Road Surface Type
Paved
Garage & Parking
Exterior Construction
Roof
Composition
Construction Materials
Frame, Wood Siding
Financial Details
Previous Year Tax
2859.00
Year Tax
2019
Primary HOA Name
HRCA
Primary HOA Phone
303-471-8958
Primary HOA Amenities
Clubhouse, Fitness Center, Pool, Tennis Court(s), Trail(s)
Primary HOA Fees
156.00
Primary HOA Fees Frequency
Quarterly
Location
Schools
Elementary School
Arrowwood
Middle School
Cresthill
High School
Highlands Ranch
Walk Score®
Contact me about this property
Kelly Hughes
RE/MAX Professionals
6020 Greenwood Plaza Boulevard
Greenwood Village, CO 80111, USA
6020 Greenwood Plaza Boulevard
Greenwood Village, CO 80111, USA
- Invitation Code: kellyhughes
- kellyrealtor55@gmail.com
- https://KellyHrealtor.com
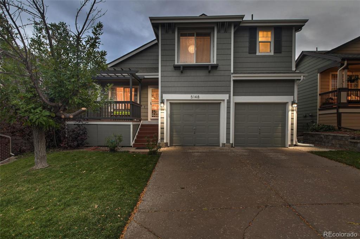
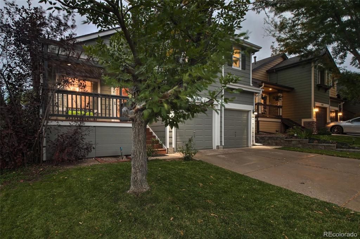
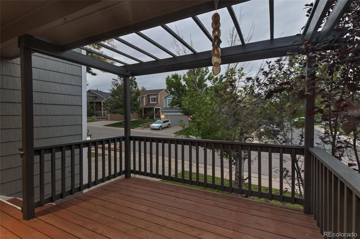
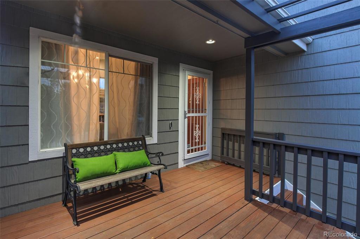
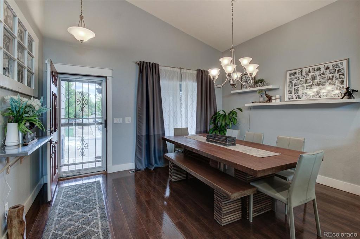
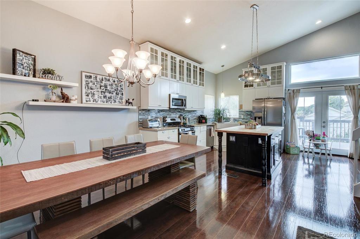
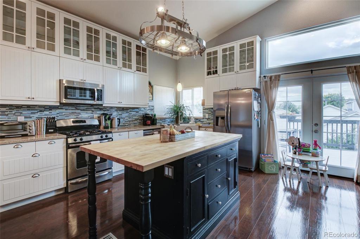
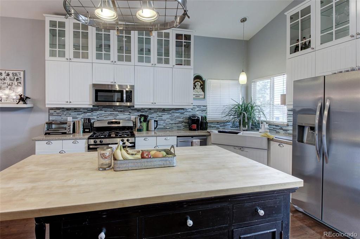
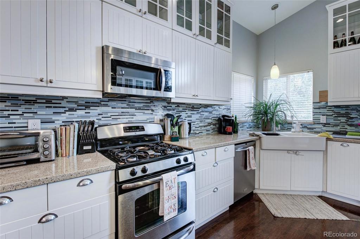
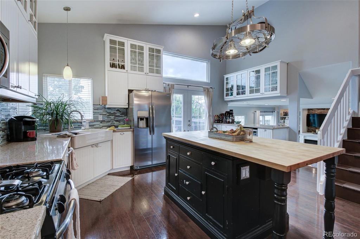
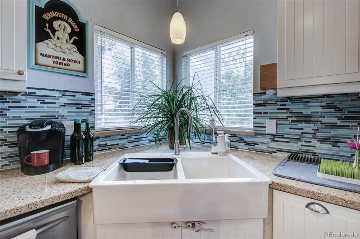
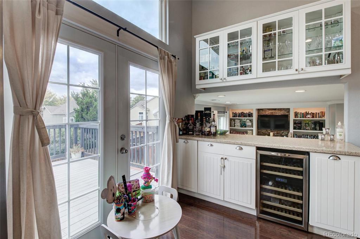
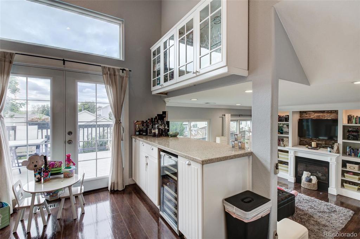
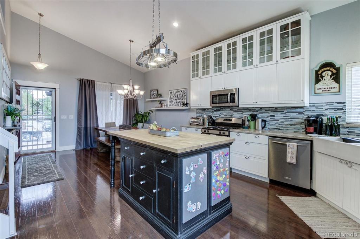
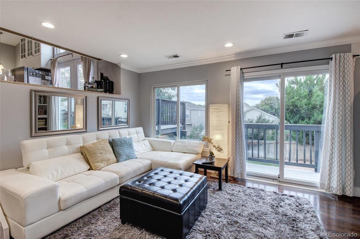
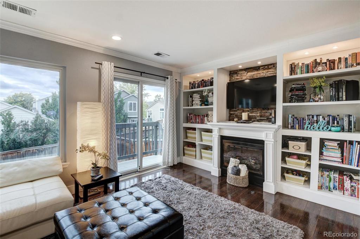
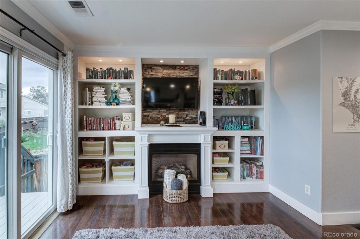
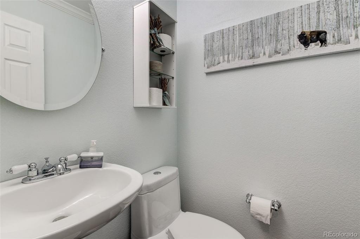
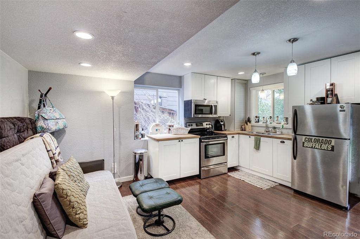
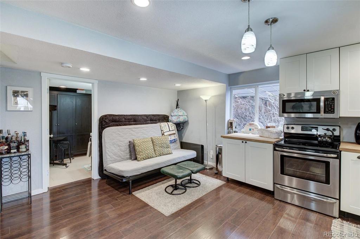
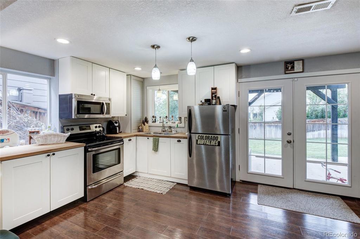
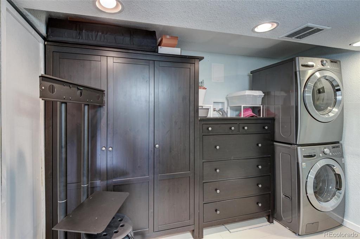
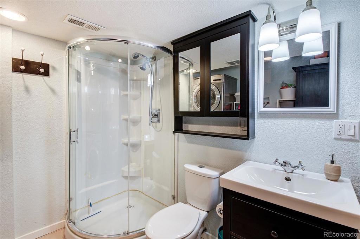
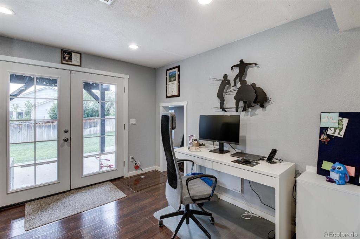
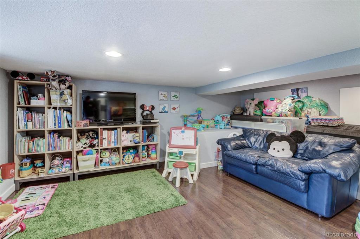
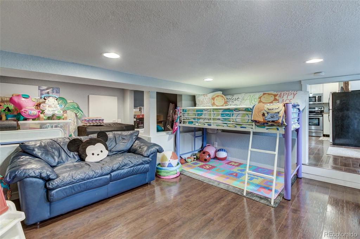
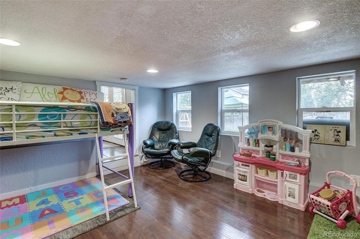
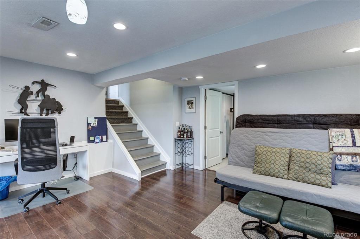
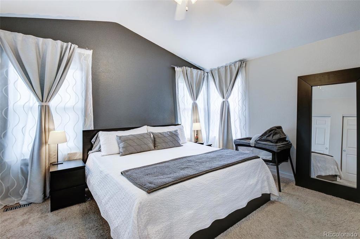
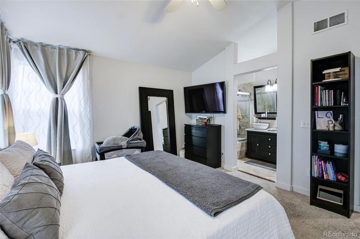
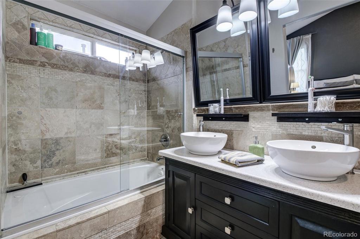
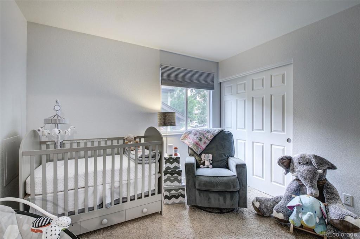
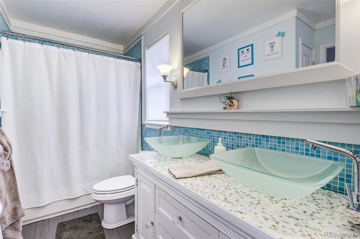
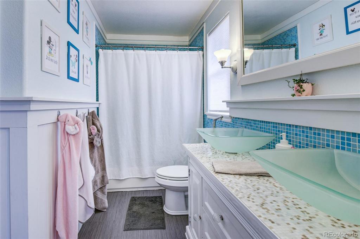
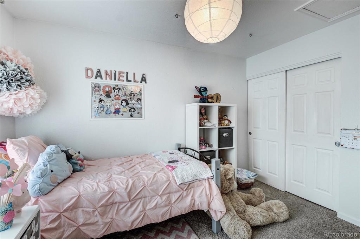
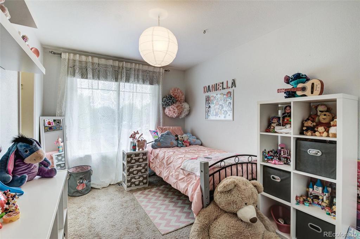
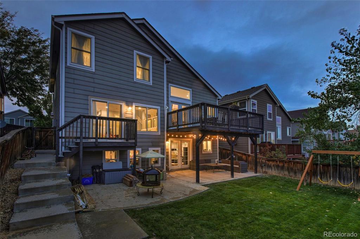
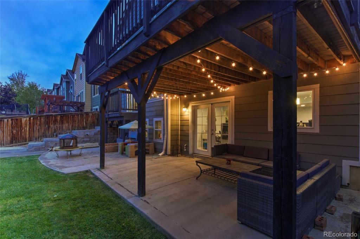
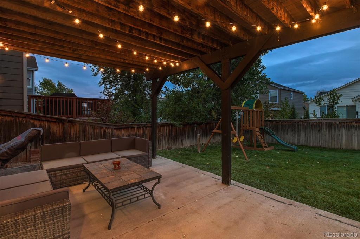
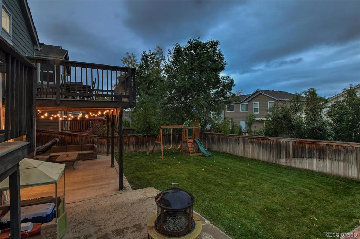


 Menu
Menu


