26378 South End Road
Kittredge, CO 80457 — Jefferson county
Price
$387,000
Sqft
1076.00 SqFt
Baths
2
Beds
3
Description
Location *Charm* Mountain Lifestyle, yet close commute to Denver!Kittredge is a wonderful, eclectic, village enclave between Morrison (Red Rocks) through Bear Creek Canyon, and Evergreen. Amazing restaurants, unique shops, and all the services. Hiking paradise, as you are right among several Mountain Parks, like O'Fallon, Corwina, Lair o' the Bear, and more! This cottage home is a jewel! Despite it's compactness, you will have 3 bedrooms, 2 baths, a spacious kitchen with dining area, large living room, quartz counters, all quality appliances (gas range), honey oak cabinets and tile, wood laminate and carpeted floors. Well-maintained in and out, fresh paint and carpeting and clean as a whistle - allow you to move in, unpack and start your new life here without having to do a thing! Even so, a 2-10 Home Warranty is included for your peace of mind. $10k Mitsibushi air conditioning system. Lopi Wood Stove, heat pump. Natural gas.If outdoor living is your style, hold on!! 3, yes 3, large deck/patio areas to socially distance entertain to your heart's content! The entire lot is fully fenced, with properly distanced pine trees throughout. Evergreen Water and Sewer. Log Cabin Wood siding. 2 year old roof. Ring doorbell and camera system. Plenty of parking (a rarity here), with a garage, carport, and off-street.If getting a bit out of the city, and finding charm, character, convenience, great neighbors, Colorado outdoors at it's best, functionality, all at an affordable price point, this could be the perfect fit!
Property Level and Sizes
SqFt Lot
10000.00
Lot Features
Granite Counters, Radon Mitigation System, Smoke Free, Solid Surface Counters
Lot Size
0.23
Basement
Bath/Stubbed,Exterior Entry,Finished,Walk-Out Access
Interior Details
Interior Features
Granite Counters, Radon Mitigation System, Smoke Free, Solid Surface Counters
Appliances
Dryer, Oven, Refrigerator, Washer
Laundry Features
In Unit
Electric
Air Conditioning-Room, Central Air
Flooring
Carpet, Laminate, Tile
Cooling
Air Conditioning-Room, Central Air
Heating
Baseboard, Electric, Heat Pump, Natural Gas, Wall Furnace, Wood Stove
Fireplaces Features
Living Room, Wood Burning Stove
Utilities
Cable Available, Electricity Connected, Natural Gas Connected, Phone Available
Exterior Details
Features
Dog Run, Private Yard, Rain Gutters
Patio Porch Features
Deck,Patio
Lot View
Mountain(s)
Water
Public
Sewer
Public Sewer
Land Details
PPA
1760869.57
Road Frontage Type
Public Road
Road Responsibility
Public Maintained Road
Road Surface Type
Paved
Garage & Parking
Parking Spaces
3
Parking Features
220 Volts, Asphalt, Exterior Access Door, Lighted, Oversized
Exterior Construction
Roof
Composition
Construction Materials
Frame, Log, Other, Wood Siding
Architectural Style
Mountain Contemporary
Exterior Features
Dog Run, Private Yard, Rain Gutters
Window Features
Double Pane Windows, Window Coverings
Security Features
Carbon Monoxide Detector(s),Smart Cameras,Smoke Detector(s),Video Doorbell
Builder Source
Appraiser
Financial Details
PSF Total
$376.39
PSF Finished
$376.39
PSF Above Grade
$495.72
Previous Year Tax
1512.00
Year Tax
2019
Primary HOA Fees
0.00
Location
Schools
Elementary School
Parmalee
Middle School
Evergreen
High School
Evergreen
Walk Score®
Contact me about this property
Kelly Hughes
RE/MAX Professionals
6020 Greenwood Plaza Boulevard
Greenwood Village, CO 80111, USA
6020 Greenwood Plaza Boulevard
Greenwood Village, CO 80111, USA
- Invitation Code: kellyhughes
- kellyrealtor55@gmail.com
- https://KellyHrealtor.com
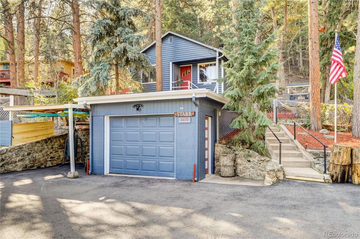
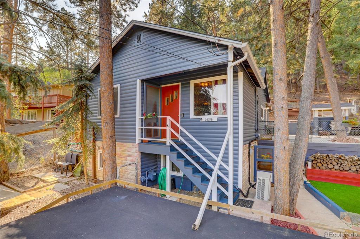
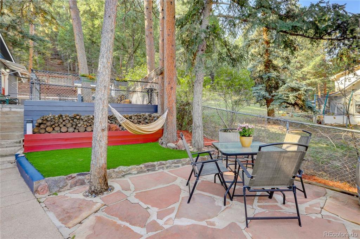
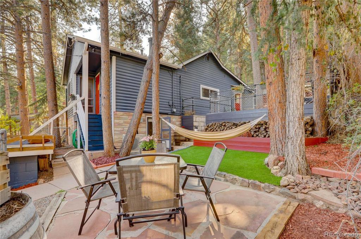
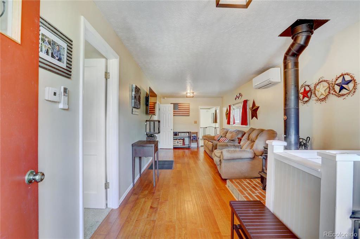
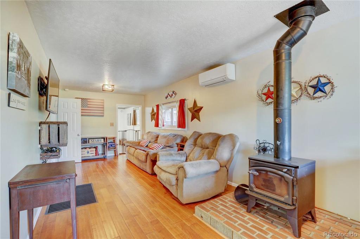
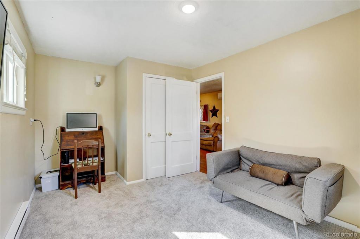
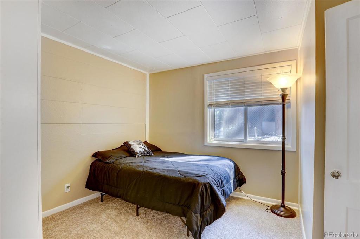
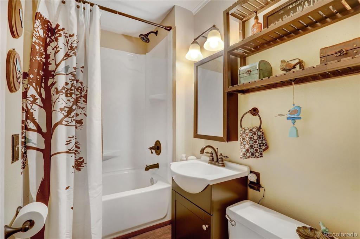
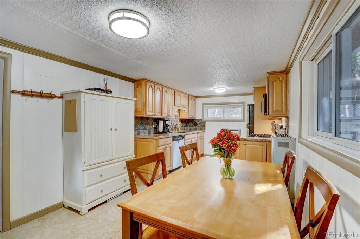
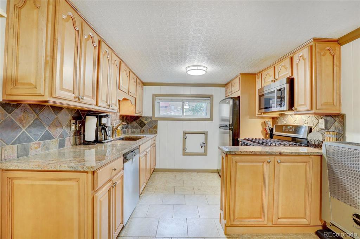
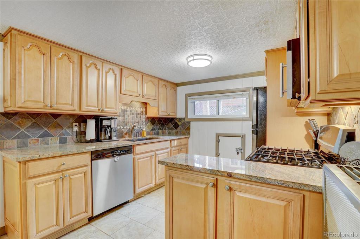
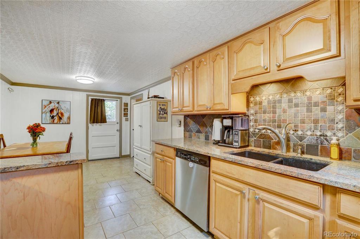
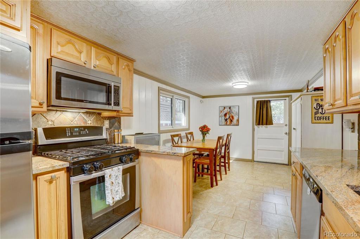
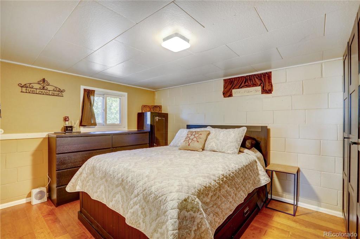
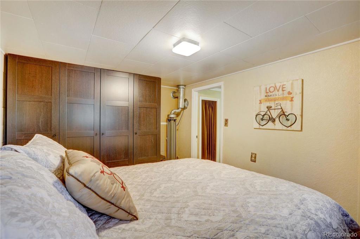
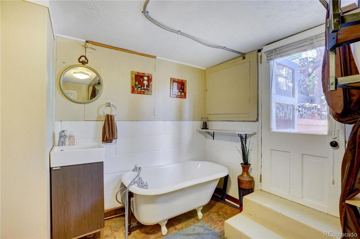
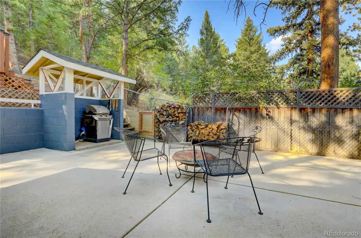
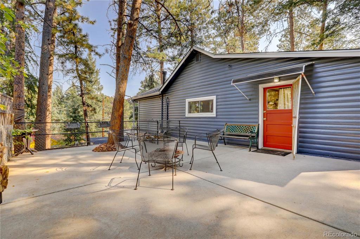
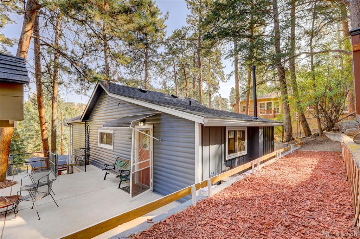
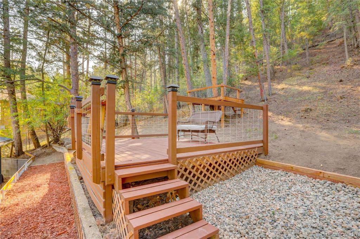
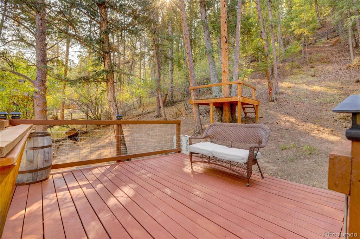
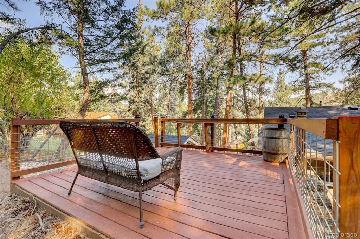
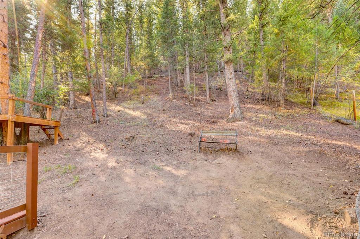
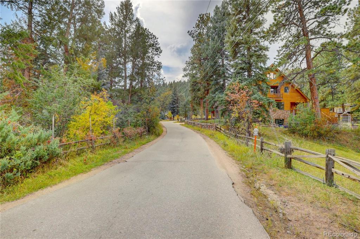
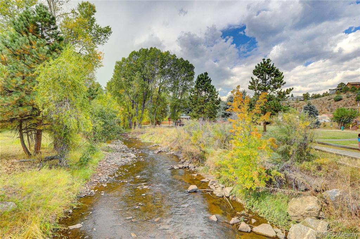
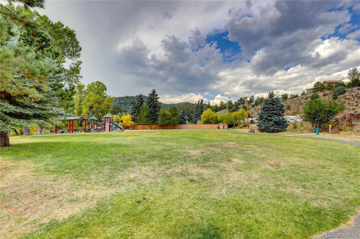
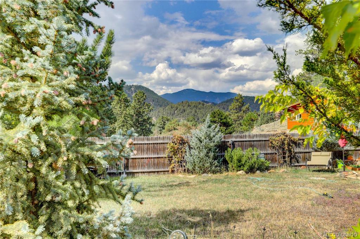
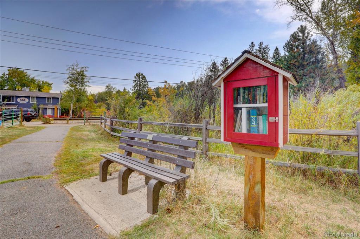
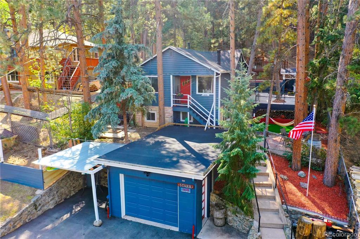
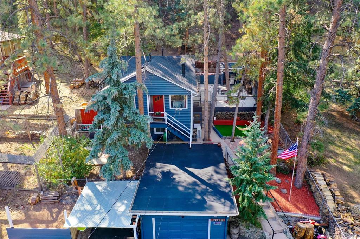
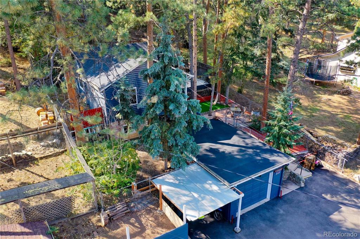
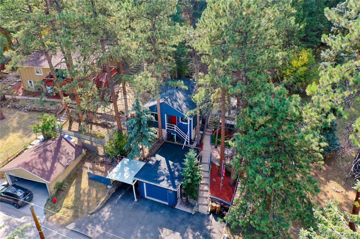
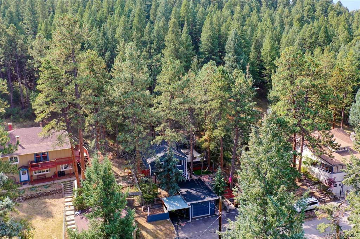
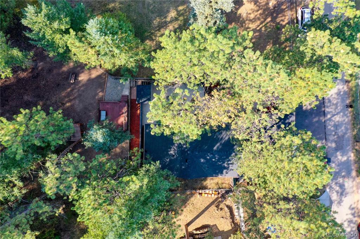
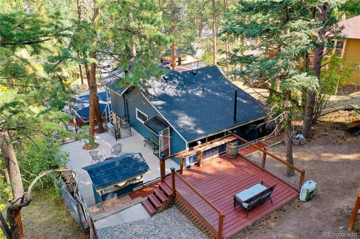
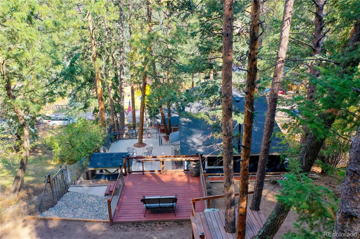
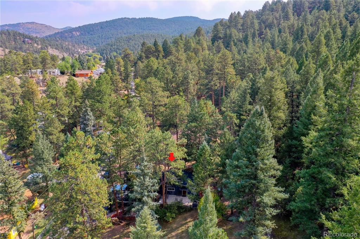
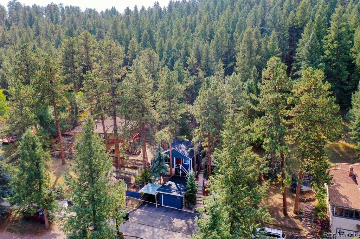
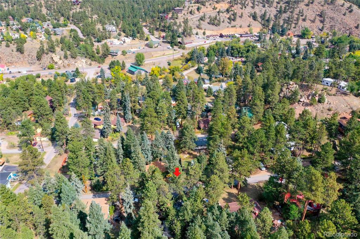


 Menu
Menu


