10269 W Burgundy Avenue
Littleton, CO 80127 — Jefferson county
Price
$550,000
Sqft
3332.00 SqFt
Baths
3
Beds
3
Description
SHOWINGS START OCT. 23rd! We are back on the market, here's to second chances! SHOWING START FRIDAY OCT. 23RDIt's finally here, the one you have been waiting for in the sought after neighborhood of Foothill Green South! Totally renovated in 2016, this RANCH home is on a private, oversized, beautifully landscaped, corner, cul de sac lot!! Enjoy all the thoughtfully chosen finishes and renovations, this home is truly move in ready. So much is new from the roof, furnace, a/c, high efficiency windows, plus all the WOW stuff too! New engineered hardwood flooring, brand new doors, trim and window sills. Custom designed, efficient kitchen with s/s appliances. Too much to list, a must see. This open concept floorpan includes a warm, spacious gathering area and dining room. 3 bedrooms and 2 gorgeous bathrooms are on the main level. The basement is loaded with potential with a 3/4 bathroom already in place! This home has a whopping 3332 TOTAL SQUARE FEET! The backyard is a true oasis with a lovely water feature and koi pond! Birds and wild life have found their paradise in the private backyard, with birdhouses, garden area, tier flower beds and a charming playhouse/storage shed. Friendly neighborhood with parks, shopping and great schools are all close by. Home has new solar panels that are leased for 45.00 per month with a balance of 10k. Ask about the super low utility bills even during this hot summer with the a/c set at 74 comfortable degrees!
Property Level and Sizes
SqFt Lot
15327.00
Lot Features
Ceiling Fan(s), Granite Counters, High Ceilings, Kitchen Island, No Stairs, Open Floorplan, Pantry, Smoke Free
Lot Size
0.35
Basement
Full
Interior Details
Interior Features
Ceiling Fan(s), Granite Counters, High Ceilings, Kitchen Island, No Stairs, Open Floorplan, Pantry, Smoke Free
Appliances
Dishwasher, Disposal, Down Draft, Dryer, Microwave, Range, Refrigerator, Self Cleaning Oven, Washer
Electric
Central Air
Flooring
Carpet, Wood
Cooling
Central Air
Heating
Forced Air
Fireplaces Features
Family Room, Gas
Utilities
Cable Available, Electricity Connected, Natural Gas Available
Exterior Details
Features
Garden, Private Yard, Rain Gutters, Water Feature
Patio Porch Features
Deck
Water
Public
Sewer
Public Sewer
Land Details
PPA
1585714.29
Road Frontage Type
Public Road
Road Responsibility
Public Maintained Road
Road Surface Type
Paved
Garage & Parking
Parking Spaces
1
Parking Features
Oversized
Exterior Construction
Roof
Composition
Construction Materials
Frame
Exterior Features
Garden, Private Yard, Rain Gutters, Water Feature
Window Features
Double Pane Windows, Window Coverings, Window Treatments
Security Features
Smoke Detector(s)
Builder Source
Public Records
Financial Details
PSF Total
$166.57
PSF Finished
$263.41
PSF Above Grade
$333.13
Previous Year Tax
3197.00
Year Tax
2019
Primary HOA Fees
0.00
Location
Schools
Elementary School
Stony Creek
Middle School
Deer Creek
High School
Chatfield
Walk Score®
Contact me about this property
Kelly Hughes
RE/MAX Professionals
6020 Greenwood Plaza Boulevard
Greenwood Village, CO 80111, USA
6020 Greenwood Plaza Boulevard
Greenwood Village, CO 80111, USA
- Invitation Code: kellyhughes
- kellyrealtor55@gmail.com
- https://KellyHrealtor.com
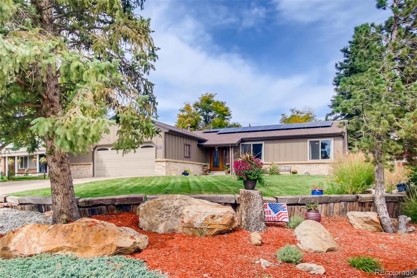
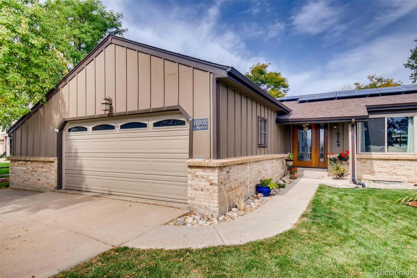
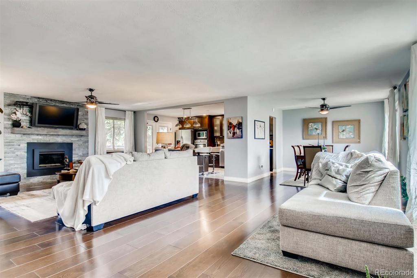
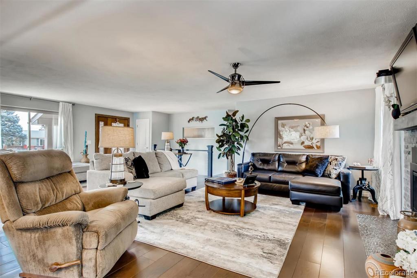
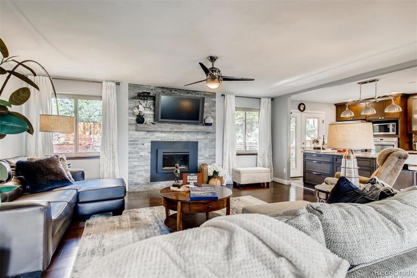
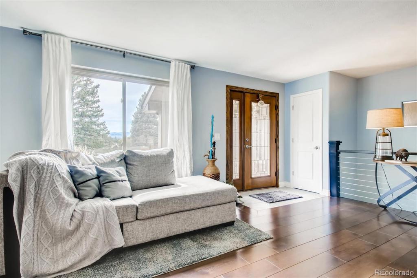
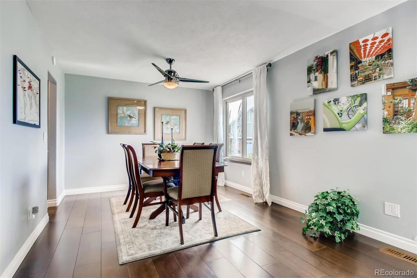
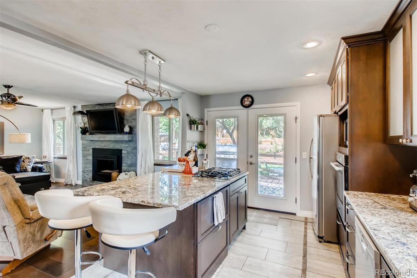
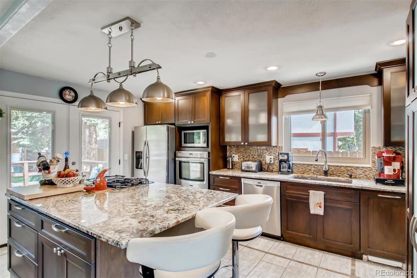
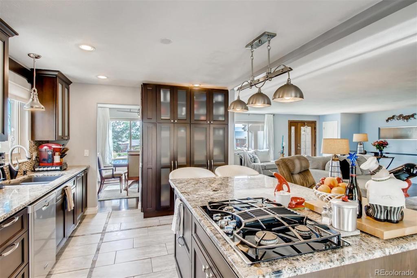
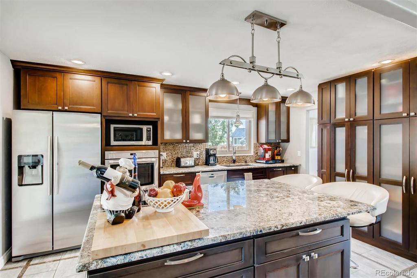
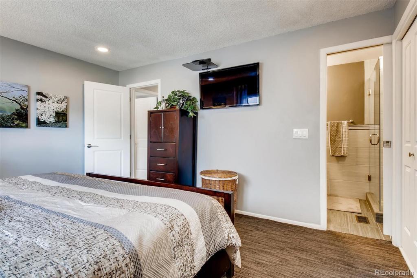
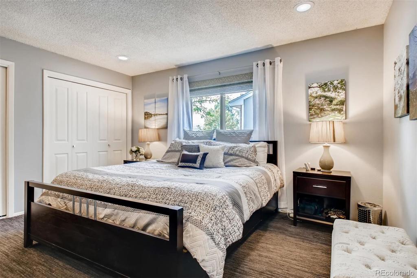
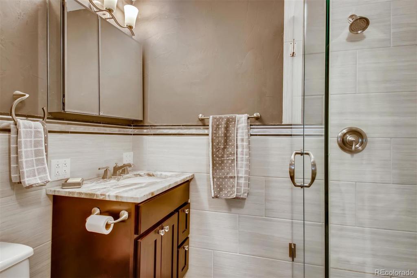
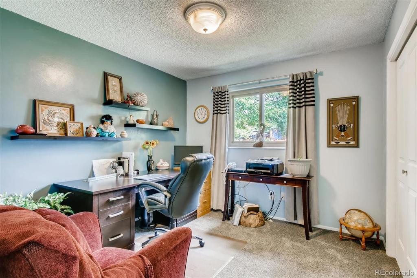
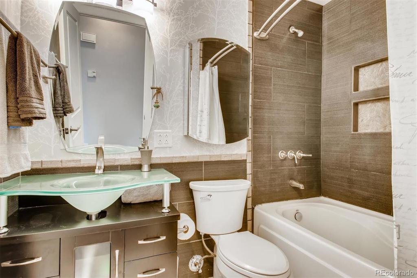
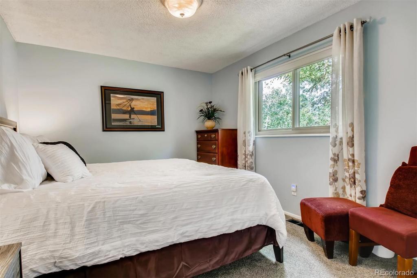
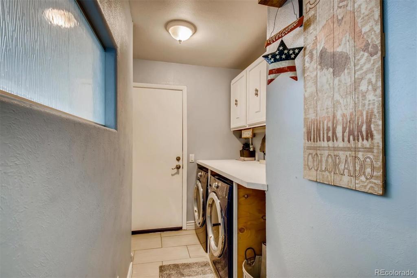
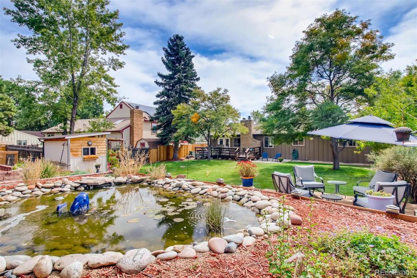
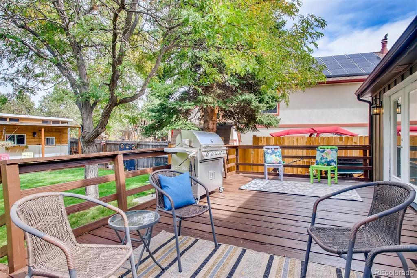
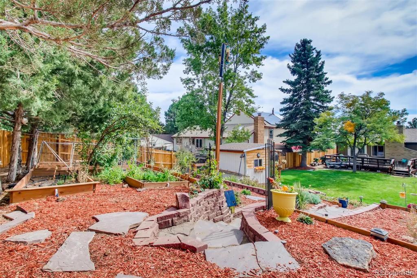
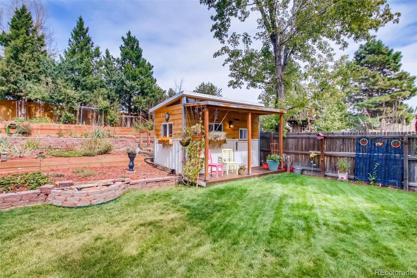
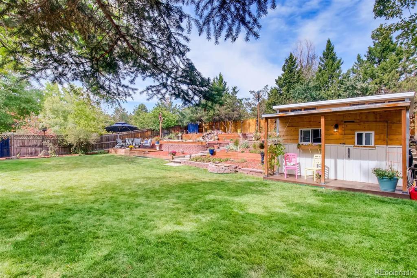
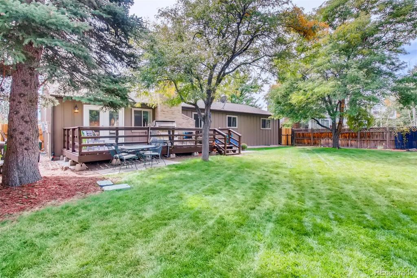
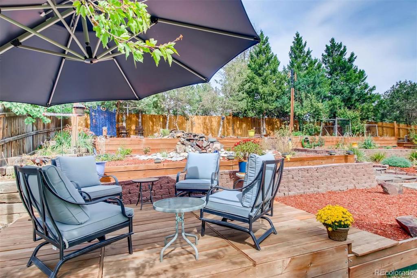
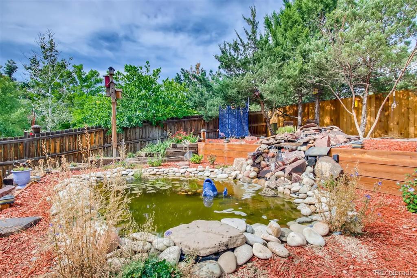
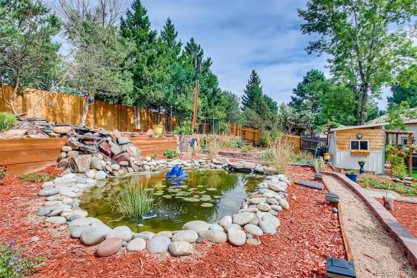
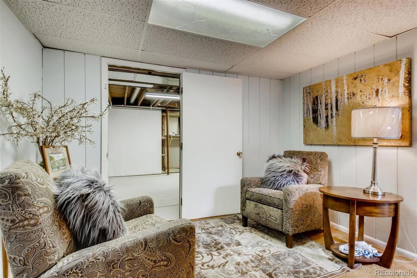
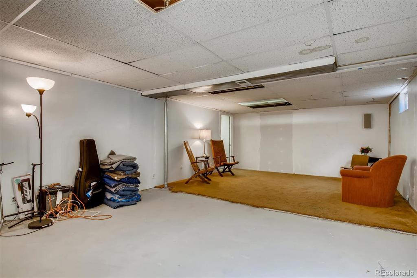
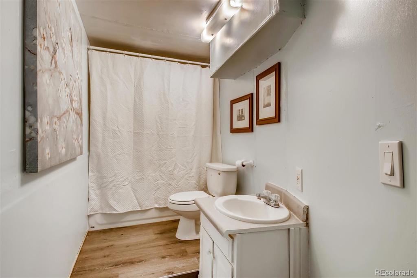
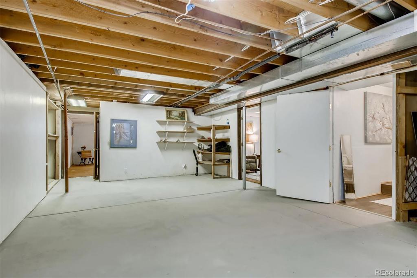


 Menu
Menu


