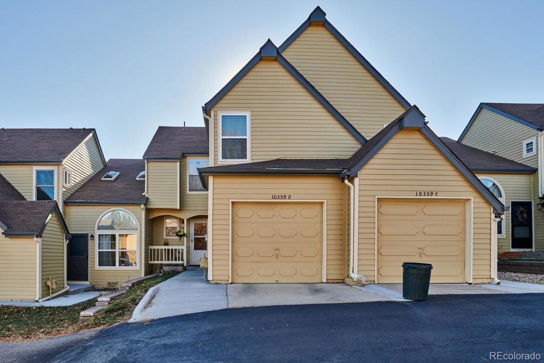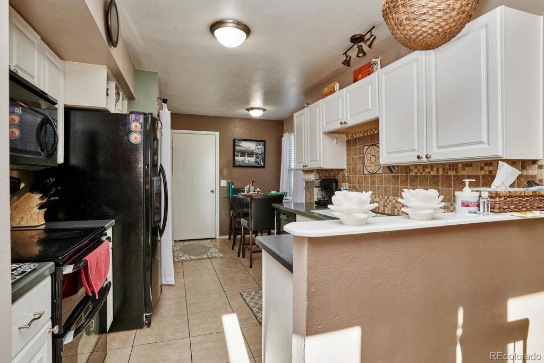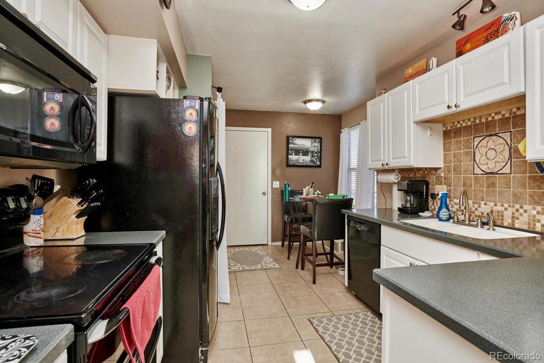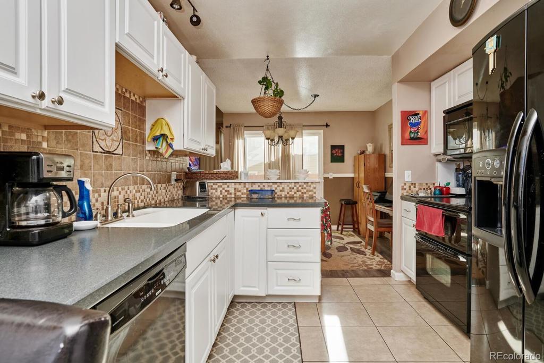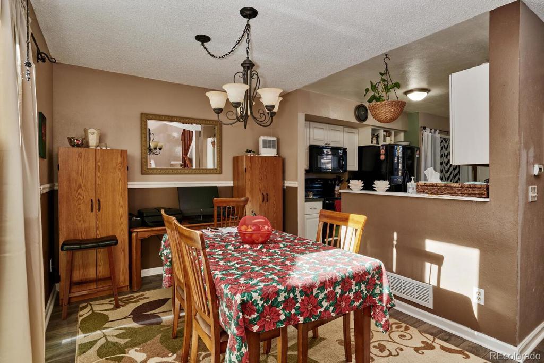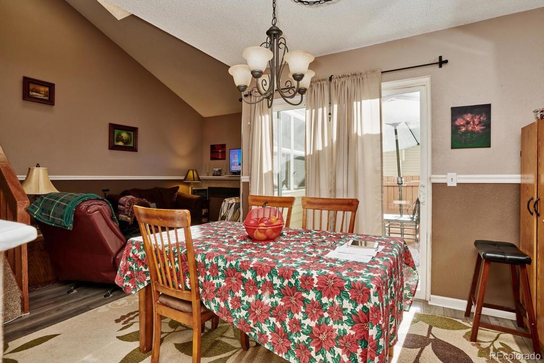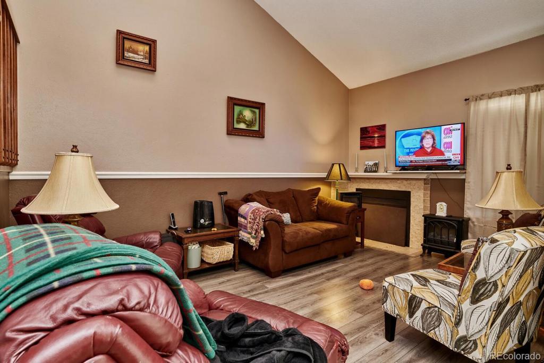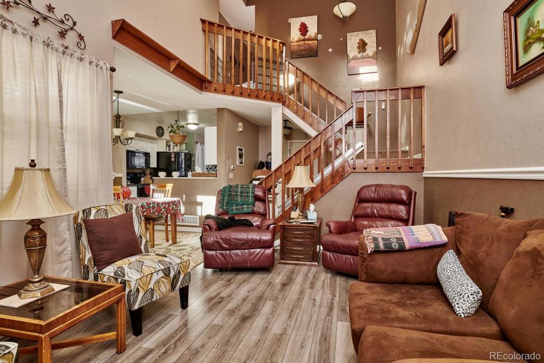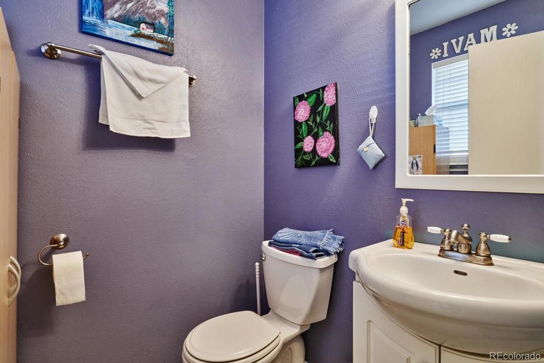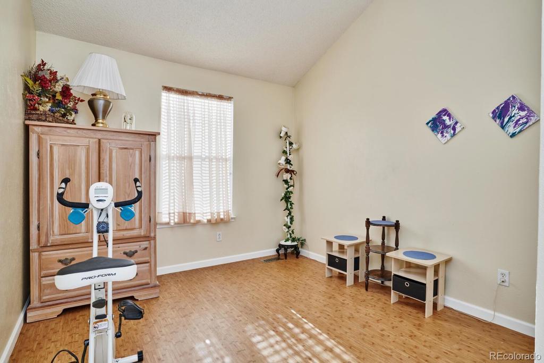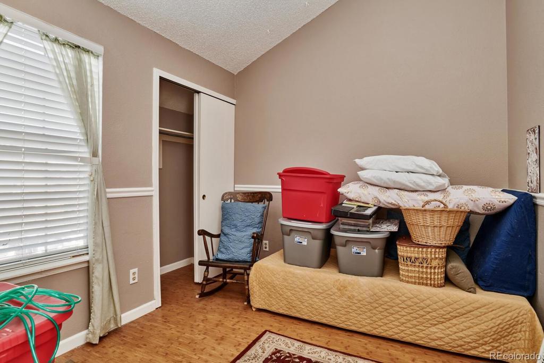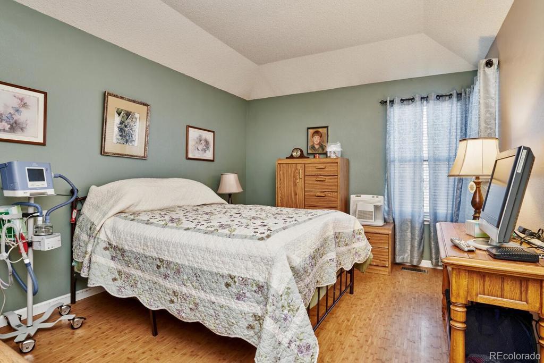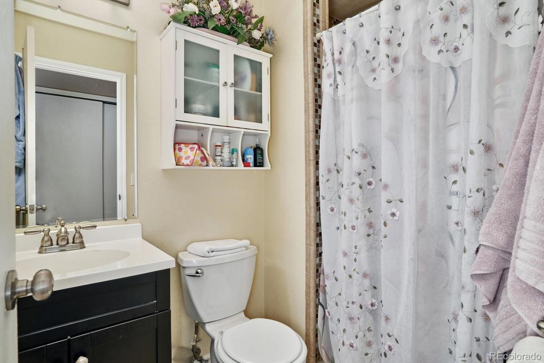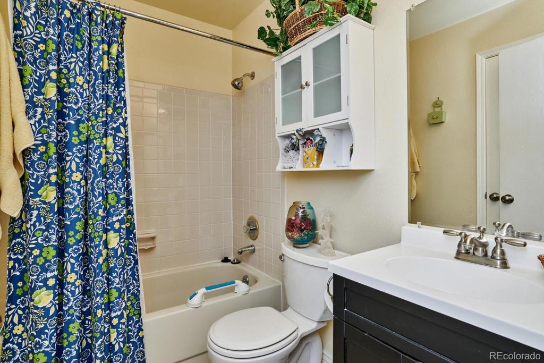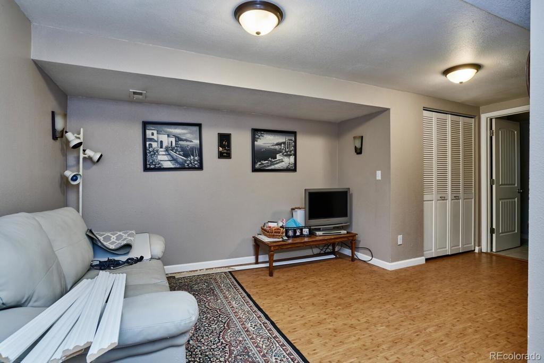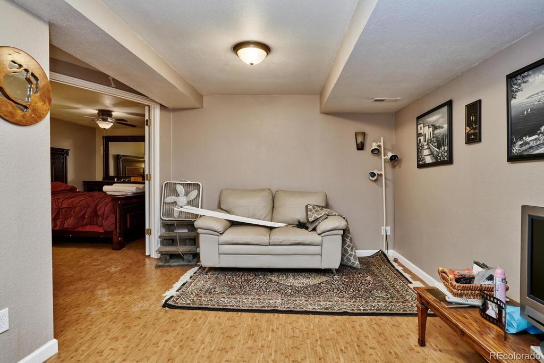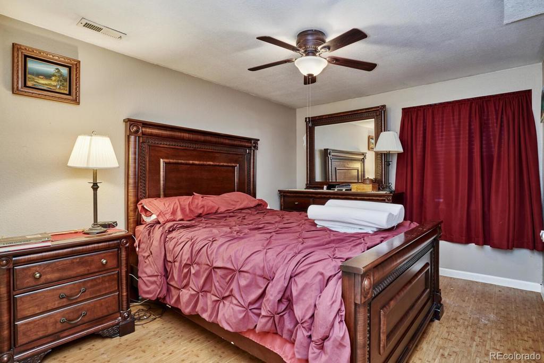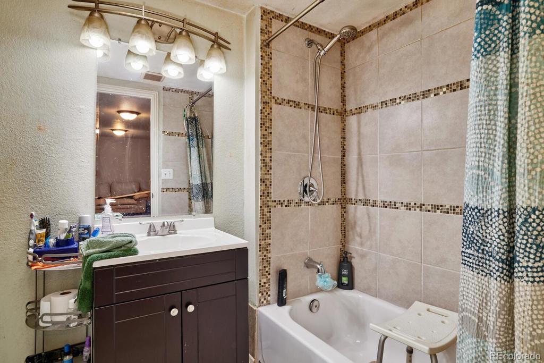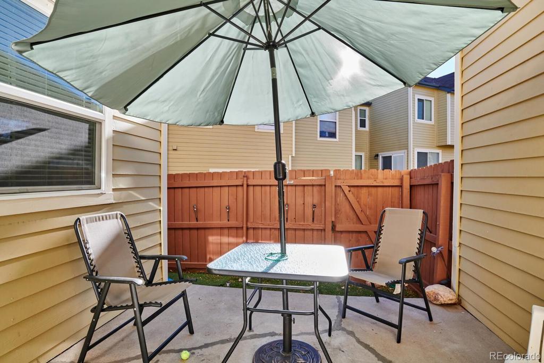Price
$359,900
Sqft
1870.00
Baths
4
Beds
4
Description
Don't delay scheduling your private showing on this Stanton Farms townhouse! This townhouse has 1,870 SF, 4 bedrooms, 3 baths, a finished basement and 1 car attached garage. This home has been well maintained and boasts newer wide plank laminate flooring on the main level, tile foyer, updated kitchen, vaulted ceilings, skylights, and newer water heater. The spacious master bedroom has tray ceilings and a private master bath. The 2nd upstairs bedroom is spacious and has private access to the 2nd floor full bath. The basement is finished and ideal for a roommate situation or mother-in-law living quarters. And don't miss the private, sunny, fenced-in back yard with space for kids, pets, or just a private cookout. Located next to a greenbelt and within a well maintained community that is conveniently located near 285, C470, and only minutes from the mountains.
Property Level and Sizes
Interior Details
Exterior Details
Land Details
Garage & Parking
Exterior Construction
Financial Details
Schools
Location
Schools
Walk Score®
Contact Me
About Me & My Skills
Clients are, most times, making some of the biggest decisions of their lives when it comes to real estate, and someone must be there for them 24/7! It is very important to have a real estate broker who has vast knowledge and connections to make your transaction the BEST EXPERIENCE! I would love to work for YOU and YOUR Family!
Kelly is a current RE/MAX Professionals has developed and sold four RE/MAX Brokerages and has had over the years many great Associates and staff working with her. She has been Director, Vice-President of the Douglas Elbert Board of Realtors and, subsequently as President.
She has trained hundreds of new agents and has supported their success!
Loves her clients and guides them through all types of real estate transactions!
Call Kelly!!!
My History
My Video Introduction
Get In Touch
Complete the form below to send me a message.


 Menu
Menu