14073 Kenneth Loop
Parker, CO 80134 — Douglas county
Price
$600,000
Sqft
3865.00 SqFt
Baths
3
Beds
3
Description
Welcome home to this Exceptional 3 Bed/3 Bath Spacious Ranch located in Meridian Village ~ Elegant Updates ~ Superb Mountain Views! You'll love the fine upgrades, open and inviting floor plan flowing from one living space to the next, 9 ft ceilings gorgeous hardwoods, plantation shutters. From the family room step onto the deck drink in hand to enjoy serene mountain vistas, or relax by warmth of the custom tiled gas fireplace with stone mantel. The main floor master retreat offers an en-suite 5 piece bath, soaking tub, granite countertops, a truly peaceful space. Front bedroom is currently used as a closet but ELFA shelving can easily be removed. The Gourmet kitchen features a roomy eat-in area, Granite center island and counters, Stainless appliances, gorgeous cabinetry and large pantry with builder/ELFA shelving. Main floor study and laundry. Home is fully wired for security system. A beautifully finished walk out basement with 8.5 ft ceilings offers plenty of additional space with a spacious entertainment/rec room, third bedroom and full bath, perfect for entertaining guests. Large storage area with egress window could be converted to a fourth bedroom or workshop. Sump pump and radon system in place. Patio access to fenced back yard directly from the lower level. Professionally landscaped Xeriscaped yard with drip irrigation front and back, very low maintenance. Drain spouts are buried. This home is superbly appointed and has been meticulously maintained by the original owners. Extensive walking paths throughout the community and playground. Move right in, you're home!
Property Level and Sizes
SqFt Lot
6447.00
Lot Features
Built-in Features, Eat-in Kitchen, Five Piece Bath, Granite Counters, Kitchen Island, Master Suite, Open Floorplan, Pantry, Walk-In Closet(s)
Lot Size
0.15
Foundation Details
Slab
Basement
Bath/Stubbed,Finished,Full,Sump Pump,Walk-Out Access
Interior Details
Interior Features
Built-in Features, Eat-in Kitchen, Five Piece Bath, Granite Counters, Kitchen Island, Master Suite, Open Floorplan, Pantry, Walk-In Closet(s)
Appliances
Dishwasher, Disposal, Microwave, Self Cleaning Oven
Laundry Features
In Unit
Electric
Central Air
Flooring
Carpet, Tile, Wood
Cooling
Central Air
Heating
Forced Air, Natural Gas
Fireplaces Features
Gas Log, Living Room
Utilities
Cable Available, Electricity Connected, Internet Access (Wired)
Exterior Details
Features
Private Yard, Rain Gutters
Patio Porch Features
Deck,Patio
Lot View
Mountain(s)
Water
Public
Sewer
Public Sewer
Land Details
PPA
4000000.00
Road Frontage Type
Public Road
Road Responsibility
Public Maintained Road
Road Surface Type
Paved
Garage & Parking
Parking Spaces
1
Exterior Construction
Roof
Concrete
Construction Materials
Frame, Stone, Wood Siding
Architectural Style
Traditional
Exterior Features
Private Yard, Rain Gutters
Window Features
Double Pane Windows
Builder Name 1
KB Home
Financial Details
PSF Total
$155.24
PSF Finished
$173.01
PSF Above Grade
$310.56
Previous Year Tax
5090.00
Year Tax
2018
Primary HOA Management Type
Professionally Managed
Primary HOA Name
Meridian Village - MSI
Primary HOA Phone
303-420-4433
Primary HOA Website
www.msihoa.com
Primary HOA Amenities
Pool
Primary HOA Fees Included
Maintenance Grounds, Recycling, Trash
Primary HOA Fees
96.00
Primary HOA Fees Frequency
Monthly
Primary HOA Fees Total Annual
1372.00
Location
Schools
Elementary School
Prairie Crossing
Middle School
Sierra
High School
Chaparral
Walk Score®
Contact me about this property
Kelly Hughes
RE/MAX Professionals
6020 Greenwood Plaza Boulevard
Greenwood Village, CO 80111, USA
6020 Greenwood Plaza Boulevard
Greenwood Village, CO 80111, USA
- Invitation Code: kellyhughes
- kellyrealtor55@gmail.com
- https://KellyHrealtor.com
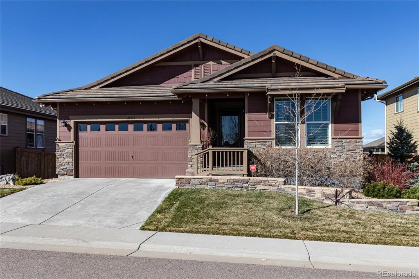
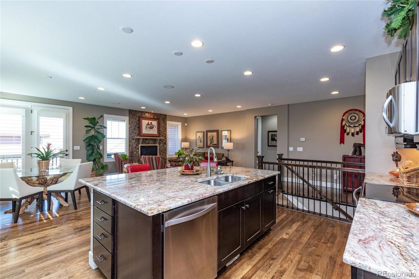
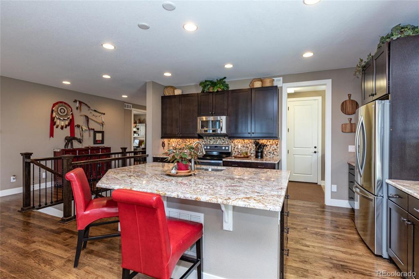
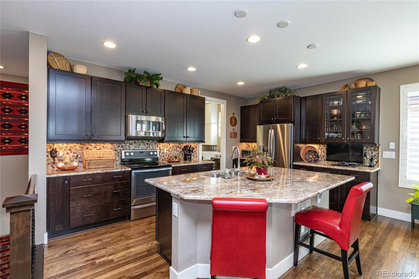
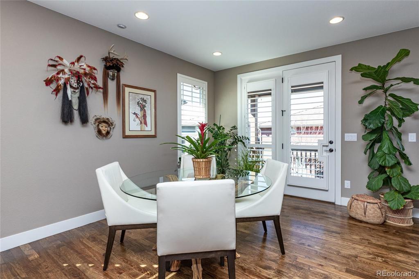
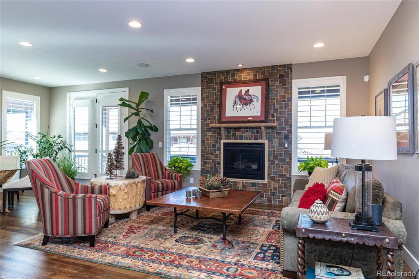
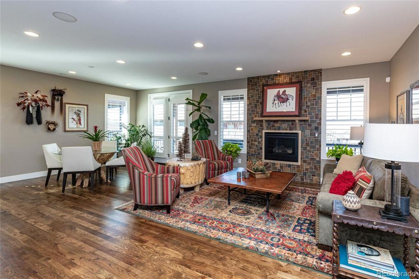
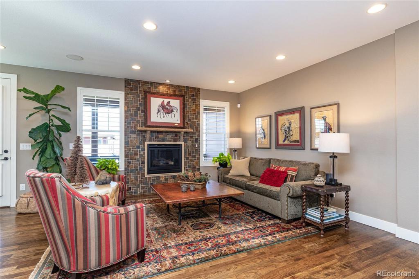
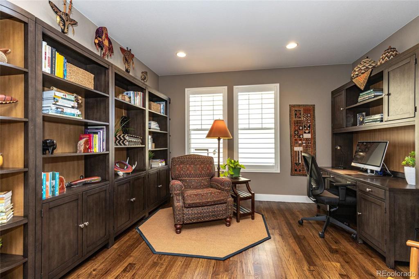
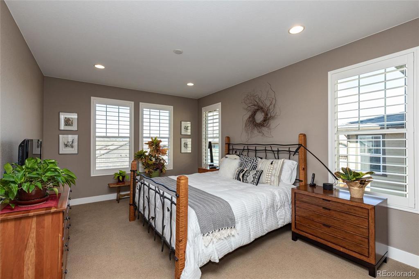
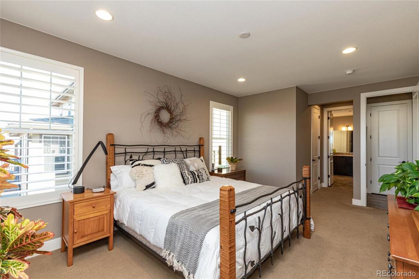
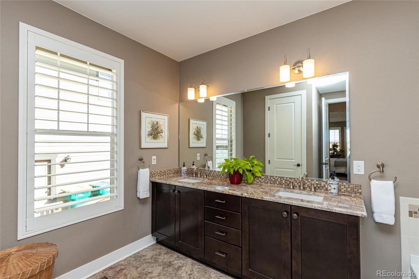
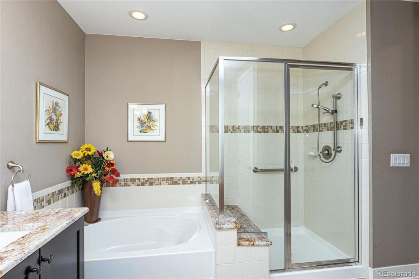
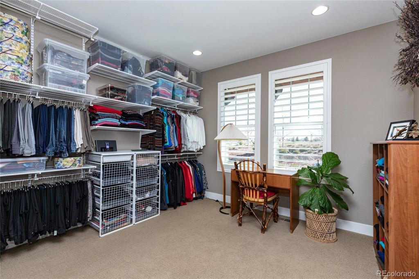
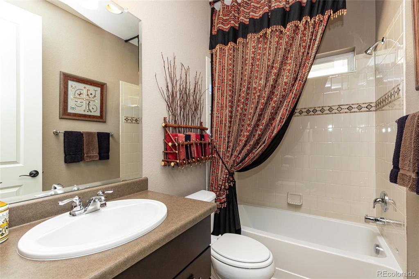
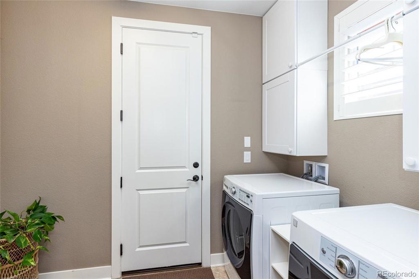
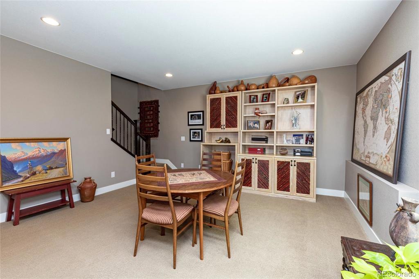
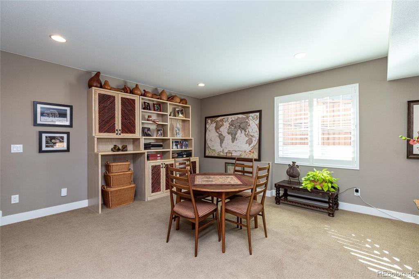
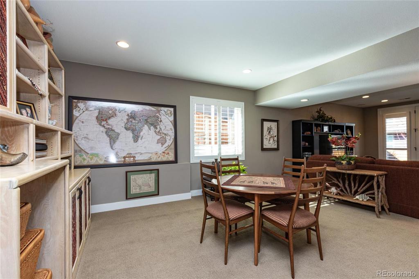
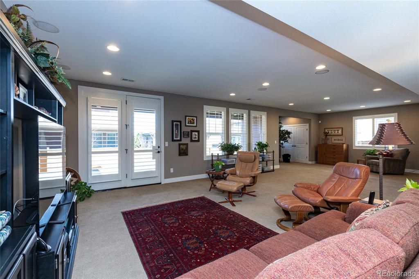
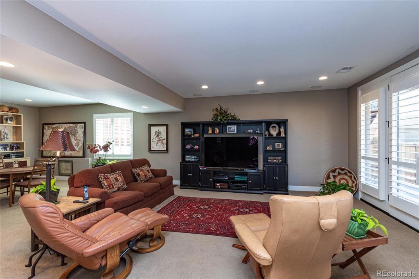
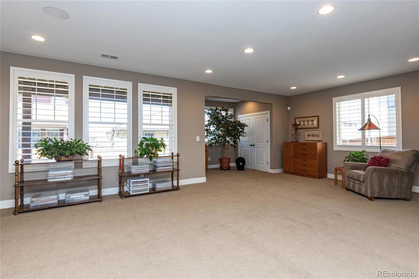
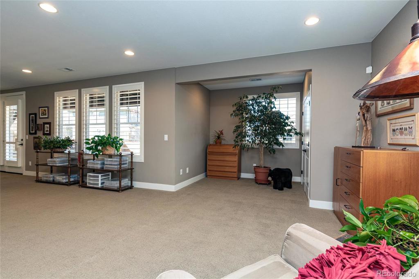
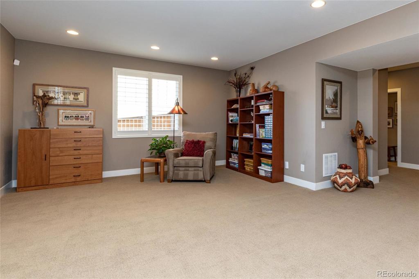
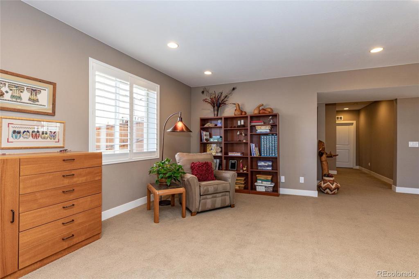
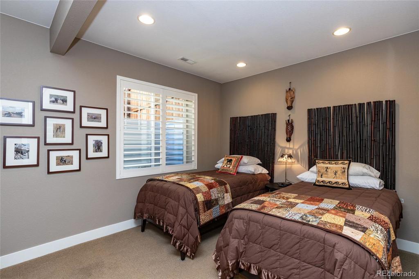
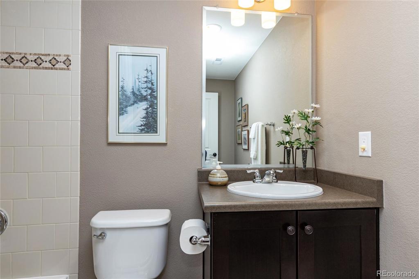
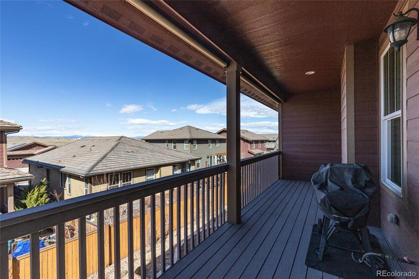
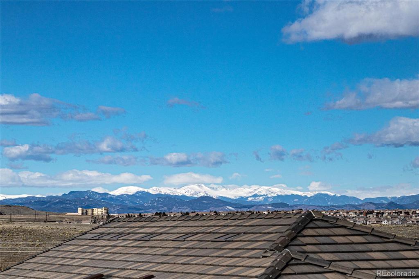
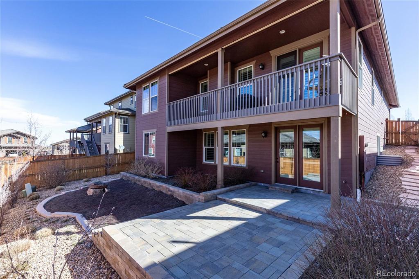
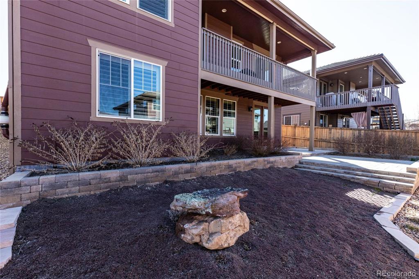
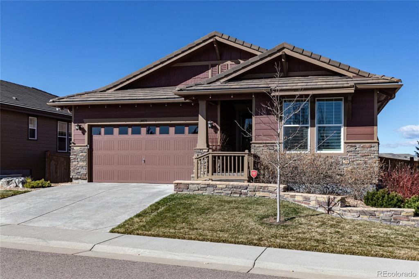


 Menu
Menu


