5360 Lambert Ranch Trail
Sedalia, CO 80135 — Douglas county
Price
$1,450,000
Sqft
5678.00 SqFt
Baths
5
Beds
5
Description
Watch every sunset, every storm rolling in, every moon-lit starry night in the privacy of this enchanted modern architectural delight with floor to ceiling windows, providing panoramic mountain views across a valley in seldom available Lambert Ranch. On a private 11.5 acre hillside. Conservation easements in place protect every view. The great room with 12’ ceilings stretches from living area with its soaring stone fireplace to dining area to gourmet kitchen with eating bar/island/2 ovens/2 sinks/2 dishwashers/walk in pantry/walk-in wine room. High-end appliances throughout. Huge front 38X16 covered deck with fireplace perfect for large family gatherings or a quiet glass of wine on a soft Colorado evening. Meticulous fit and finish construction by architect who crafted the home for her personal use. First floor master with fireplace, rare his and her water closets and vanities/oversized steam shower. Washer/dryer in spacious walk-in closet. West facing balcony off bedroom with hot tub and a second very private deck. All floors serviced by elevator. Lower level with big screen TV, enhanced family entertainment with full bar, dishwasher, microwave, fridge and wine cooler. Sliding doors open to another covered patio/pond and water feature. Three spacious bedrooms, (one is 2nd master), 2 baths/ large laundry room. Upper level private living area with fireplace and large office, kitchenette, guest bedroom/bath. *Additional Features: Brand new top quality roof installed 2/2020* Radiant floor heat/central vac/radon mitigation/sprinkler system. Over-sized three car garage is finished and heated *Includes completed blueprints for exterior building* Minutes to Castle Rock shopping and outlet mall or pop into nearby Tony's for all culinary needs. Horses allowed. Minutes from the Tech Center and Inverness, but light years from city bustle. Come home to an oasis of elegance, sanctuary and nature’s calm.
Property Level and Sizes
SqFt Lot
501811.20
Lot Features
Built-in Features, Ceiling Fan(s), Central Vacuum, Eat-in Kitchen, Elevator, Entrance Foyer, Five Piece Bath, Granite Counters, In-Law Floor Plan, Kitchen Island, Master Suite, Open Floorplan, Pantry, Quartz Counters, Radon Mitigation System, Smoke Free, Spa/Hot Tub, Utility Sink, Vaulted Ceiling(s), Walk-In Closet(s), Wet Bar
Lot Size
11.52
Foundation Details
Structural
Basement
Exterior Entry,Finished,Full,Interior Entry/Standard,Walk-Out Access
Base Ceiling Height
11'
Interior Details
Interior Features
Built-in Features, Ceiling Fan(s), Central Vacuum, Eat-in Kitchen, Elevator, Entrance Foyer, Five Piece Bath, Granite Counters, In-Law Floor Plan, Kitchen Island, Master Suite, Open Floorplan, Pantry, Quartz Counters, Radon Mitigation System, Smoke Free, Spa/Hot Tub, Utility Sink, Vaulted Ceiling(s), Walk-In Closet(s), Wet Bar
Appliances
Convection Oven, Cooktop, Dishwasher, Disposal, Dryer, Freezer, Gas Water Heater, Microwave, Oven, Range Hood, Refrigerator, Self Cleaning Oven, Trash Compactor, Warming Drawer, Washer, Water Softener, Wine Cooler
Laundry Features
In Unit
Electric
Air Conditioning-Room
Flooring
Carpet, Stone, Tile, Wood
Cooling
Air Conditioning-Room
Heating
Baseboard, Radiant, Radiant Floor
Fireplaces Features
Great Room, Master Bedroom, Other, Outside
Utilities
Electricity Connected, Natural Gas Connected
Exterior Details
Features
Balcony, Lighting, Private Yard, Rain Gutters, Spa/Hot Tub, Water Feature
Patio Porch Features
Covered,Deck,Patio
Lot View
Lake,Meadow,Mountain(s),Valley,Water
Water
Well
Sewer
Septic Tank
Land Details
PPA
122829.86
Well Type
Private
Well User
Domestic
Road Frontage Type
Public Road
Road Responsibility
Public Maintained Road
Road Surface Type
Paved
Garage & Parking
Parking Spaces
2
Parking Features
Asphalt, Circular Driveway, Concrete, Finished, Floor Coating, Heated Garage, Insulated
Exterior Construction
Roof
Composition
Construction Materials
Stone, Stucco
Architectural Style
Mountain Contemporary
Exterior Features
Balcony, Lighting, Private Yard, Rain Gutters, Spa/Hot Tub, Water Feature
Window Features
Double Pane Windows
Security Features
Carbon Monoxide Detector(s),Security System,Smoke Detector(s),Water Leak/Flood Alarm
Builder Name 1
Custom
Builder Source
Public Records
Financial Details
PSF Total
$249.21
PSF Finished
$258.31
PSF Above Grade
$436.06
Previous Year Tax
7517.00
Year Tax
2019
Primary HOA Management Type
Professionally Managed
Primary HOA Name
Advanced HOA Management
Primary HOA Phone
303-482-2213
Primary HOA Amenities
Pond Seasonal,Trail(s)
Primary HOA Fees Included
Recycling, Trash
Primary HOA Fees
400.00
Primary HOA Fees Frequency
Annually
Primary HOA Fees Total Annual
400.00
Location
Schools
Elementary School
Sedalia
Middle School
Castle Rock
High School
Castle View
Walk Score®
Contact me about this property
Kelly Hughes
RE/MAX Professionals
6020 Greenwood Plaza Boulevard
Greenwood Village, CO 80111, USA
6020 Greenwood Plaza Boulevard
Greenwood Village, CO 80111, USA
- Invitation Code: kellyhughes
- kellyrealtor55@gmail.com
- https://KellyHrealtor.com
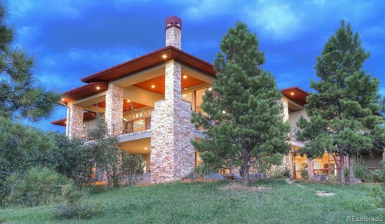
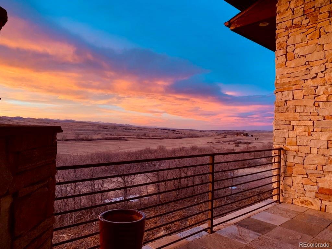
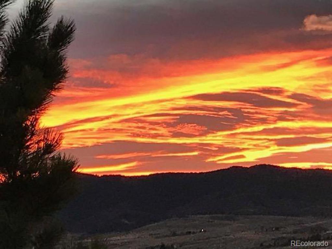
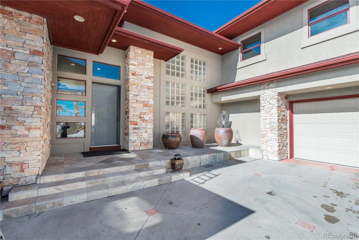
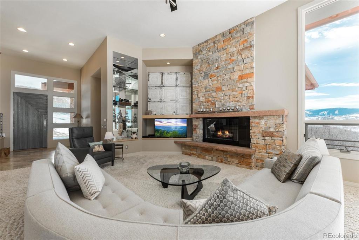
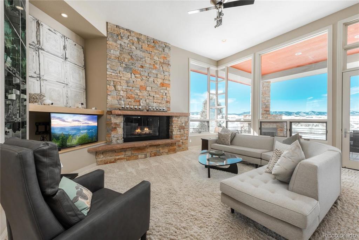
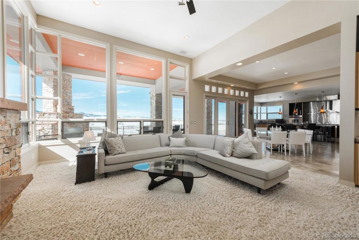
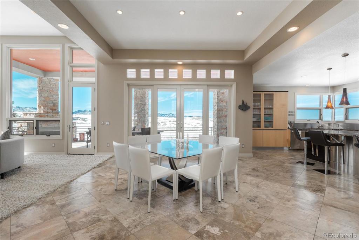
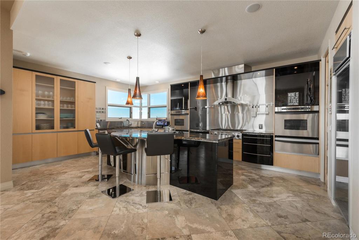
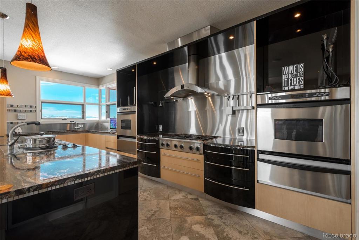
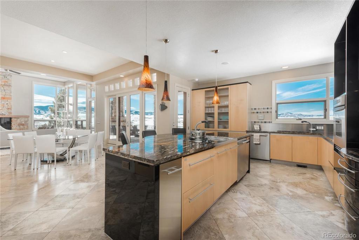
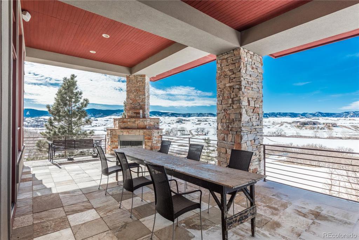
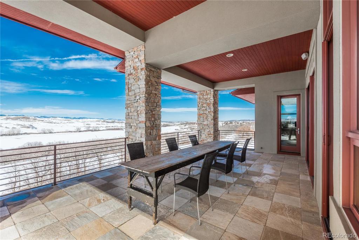
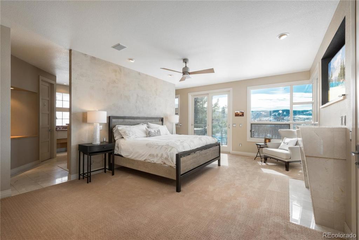
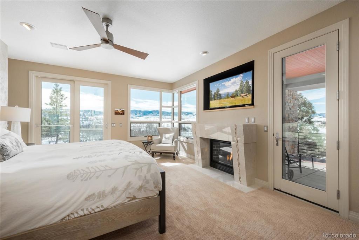
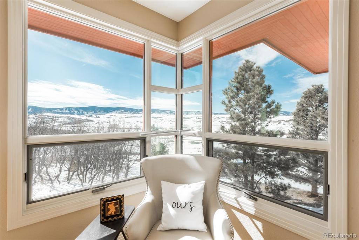
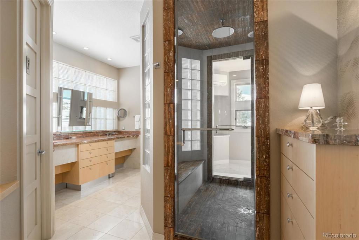
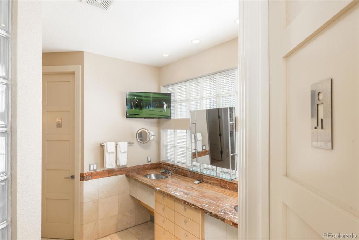
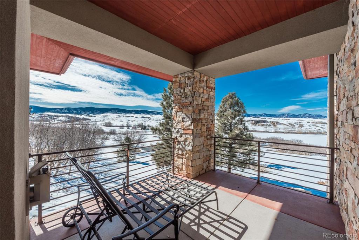
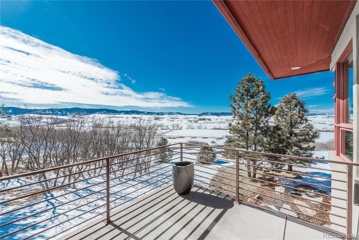
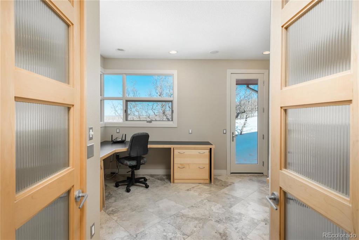
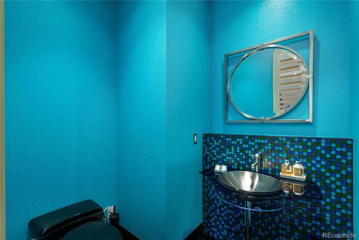
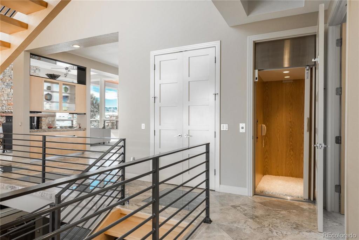
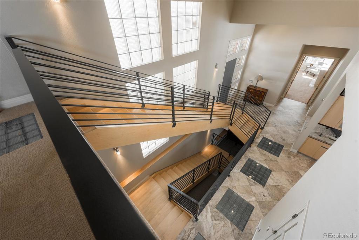
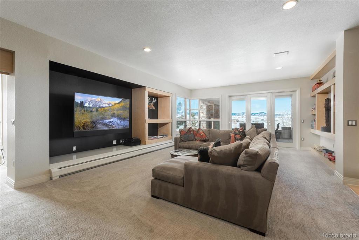
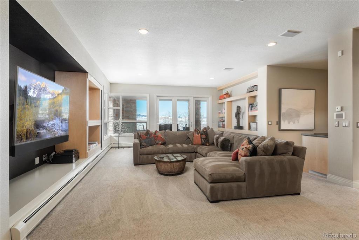
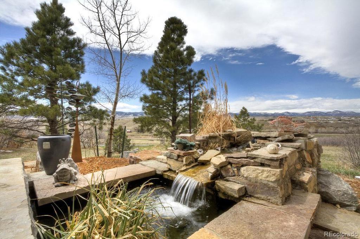
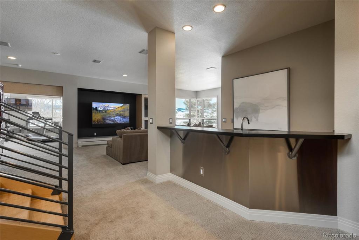
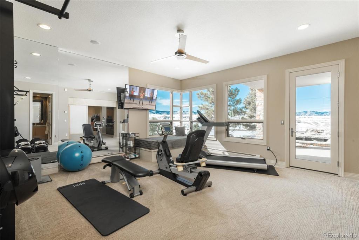
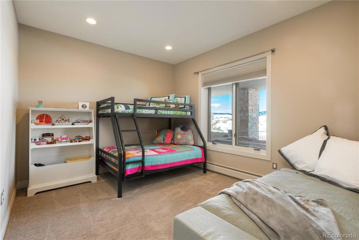
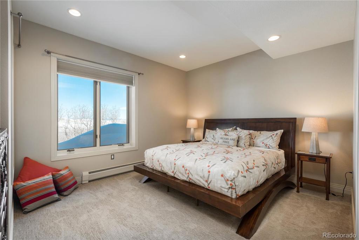
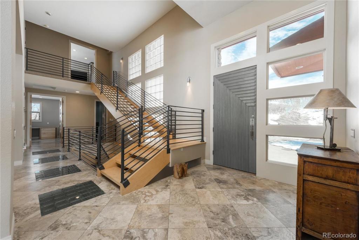
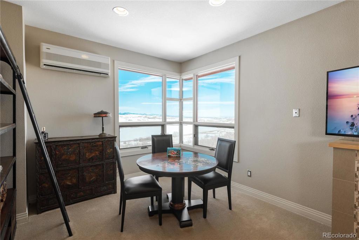
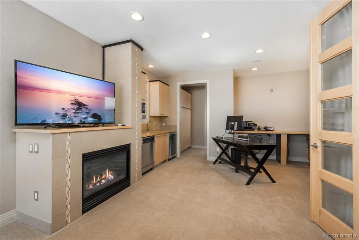
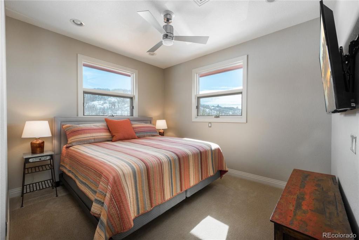
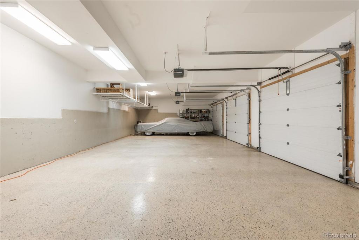
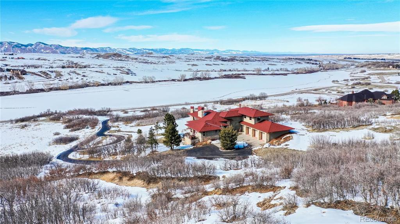
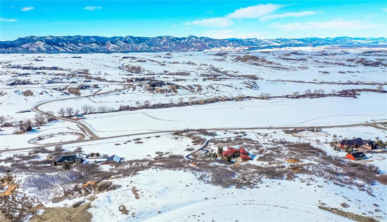
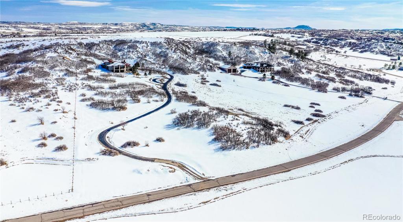
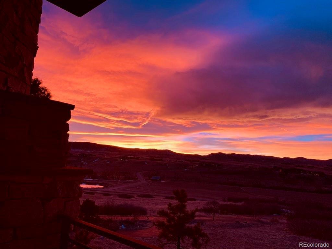


 Menu
Menu


