4495 Everett Drive
Wheat Ridge, CO 80033 — Jefferson county
Price
$599,000
Sqft
3169.00 SqFt
Baths
3
Beds
3
Description
SPACIOUS RANCH BACKING TO CLEAR CREEK! QUIET CUL-DE-SAC LOCATION! Ranch-Style Home with a great floor plan and a finished walk-out basement. The family room, sun room, and dining room all have views of the river and the large back yard. The kitchen features stainless appliances, a Jenn-Air cooktop, a dining room, and a sun room eating space with lots of windows and a convenient side entrance. The master bedroom has a full master bathroom. The kitchen, 2 additional bedrooms, a full bath, and a living room with a fireplace round out the main floor. Special features include new Leaf Guard gutters ($10k), a new custom front door, a 3 year old roof, steel siding, and a solar hot water system. The finished walkout basement has a separate outdoor entrance and features a 3/4 bathroom and flex space for many purposes including a game room, media room, exercise room, study, or add a 4th bedroom. Unfinished storage/utility room with work benches and cabinets. Furnace and A/C are approx. 8 years old. Finished 2-car garage with a service door to the side yard and side entrance to the sun room. Large .37 acre lot with a flat back yard, a back patio, sprinklers, and mature landscaping. This home has a fantastic Wheat Ridge location close to shopping, restaurants, schools, parks, and trails. I-70, 6th Avenue, and other major thoroughfares nearby make getting around town or up to the mountains a breeze. Don't miss this RARE Ranch with a walk-out basement on Clear Creek.
Property Level and Sizes
SqFt Lot
16117.00
Lot Features
Ceiling Fan(s), Eat-in Kitchen, Entrance Foyer, No Stairs, Open Floorplan, Smoke Free
Lot Size
0.37
Foundation Details
Slab
Basement
Finished,Full,Walk-Out Access
Common Walls
No Common Walls
Interior Details
Interior Features
Ceiling Fan(s), Eat-in Kitchen, Entrance Foyer, No Stairs, Open Floorplan, Smoke Free
Appliances
Dishwasher, Disposal, Dryer, Gas Water Heater, Microwave, Range, Refrigerator, Self Cleaning Oven, Solar Hot Water, Washer
Laundry Features
In Unit
Electric
Central Air
Flooring
Carpet, Tile
Cooling
Central Air
Heating
Active Solar, Forced Air, Natural Gas
Fireplaces Features
Living Room, Wood Burning
Utilities
Cable Available, Electricity Connected, Natural Gas Connected, Phone Connected
Exterior Details
Features
Private Yard
Patio Porch Features
Covered,Front Porch,Patio
Lot View
Water
Water
Public
Sewer
Public Sewer
Land Details
PPA
1621621.62
Road Frontage Type
Public Road
Road Responsibility
Public Maintained Road
Road Surface Type
Paved
Garage & Parking
Parking Spaces
1
Parking Features
Concrete, Dry Walled, Exterior Access Door, Finished, Floor Coating, Lighted
Exterior Construction
Roof
Composition
Construction Materials
Brick, Concrete, Frame, Metal Siding
Exterior Features
Private Yard
Window Features
Double Pane Windows, Window Coverings
Security Features
Smoke Detector(s)
Builder Source
Public Records
Financial Details
PSF Total
$189.33
PSF Finished
$214.29
PSF Above Grade
$319.66
Previous Year Tax
2455.00
Year Tax
2019
Primary HOA Fees
0.00
Location
Schools
Elementary School
Wilmore-Davis
Middle School
Everitt
High School
Wheat Ridge
Walk Score®
Contact me about this property
Kelly Hughes
RE/MAX Professionals
6020 Greenwood Plaza Boulevard
Greenwood Village, CO 80111, USA
6020 Greenwood Plaza Boulevard
Greenwood Village, CO 80111, USA
- Invitation Code: kellyhughes
- kellyrealtor55@gmail.com
- https://KellyHrealtor.com
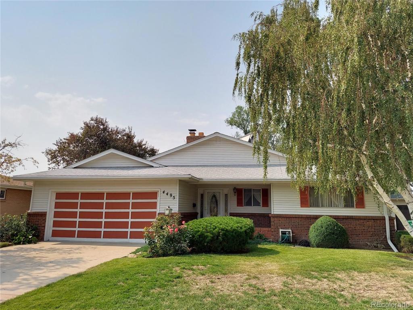
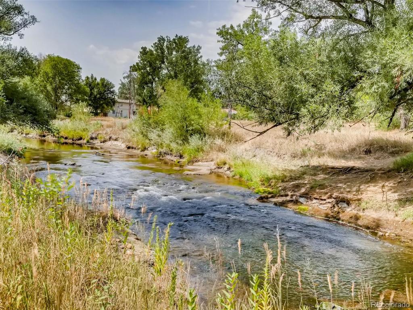
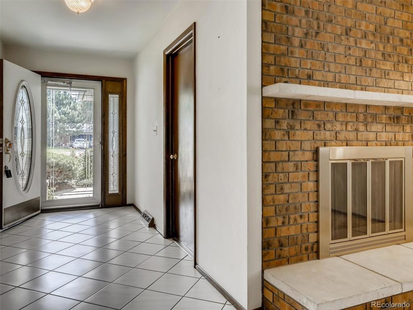
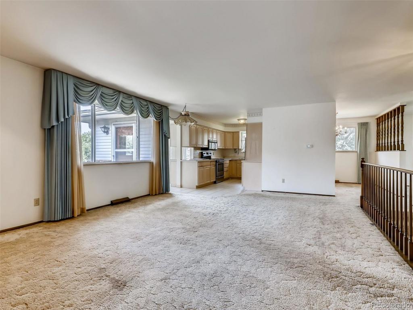
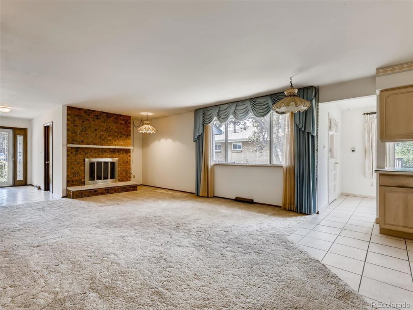
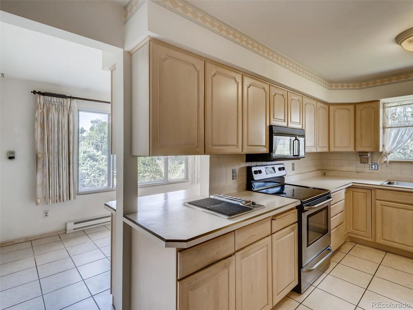
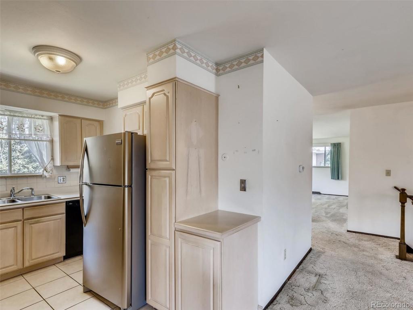
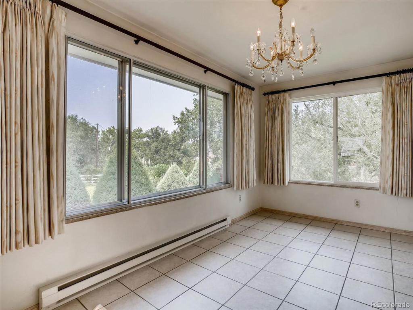
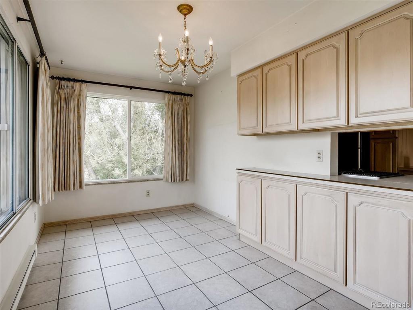
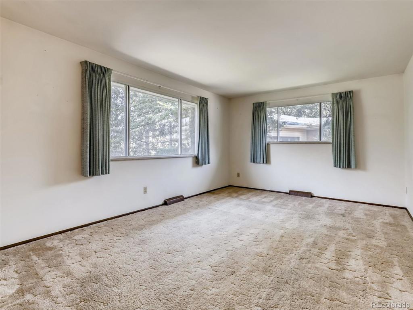
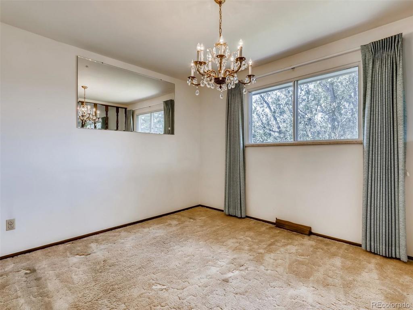
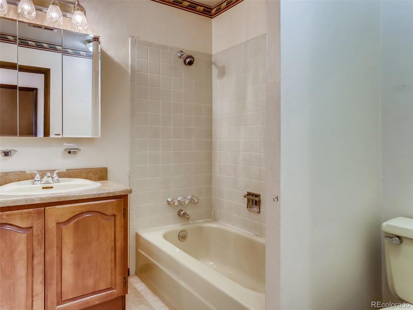
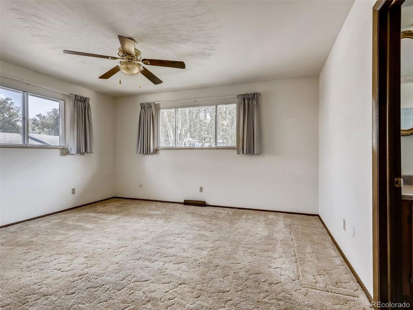
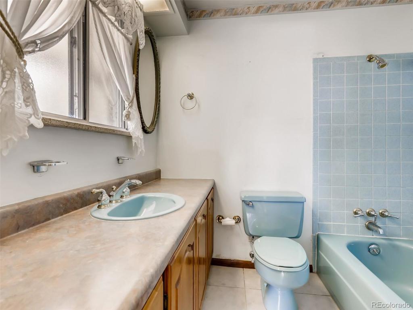
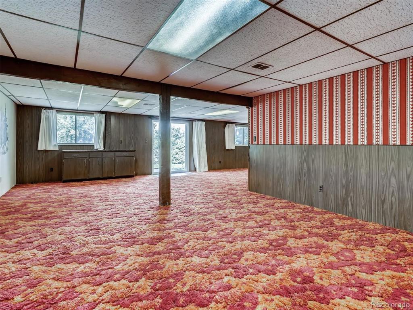
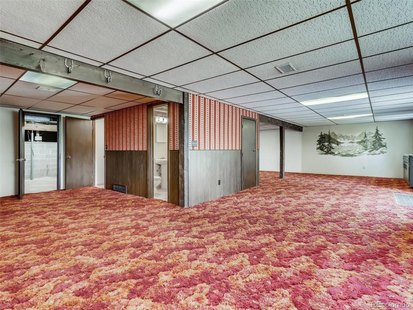
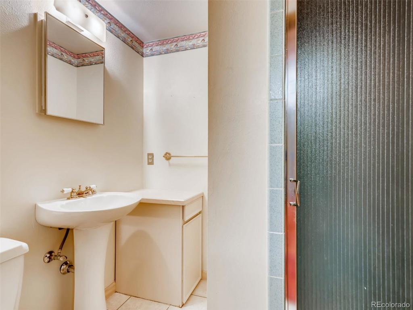
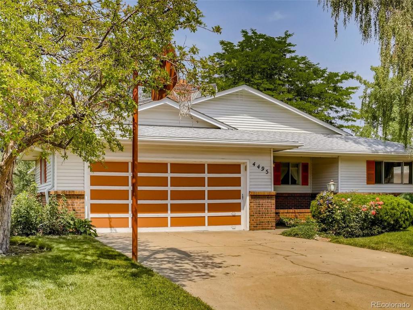
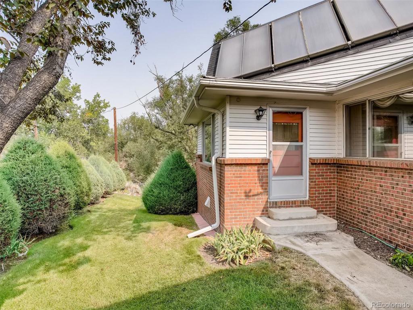
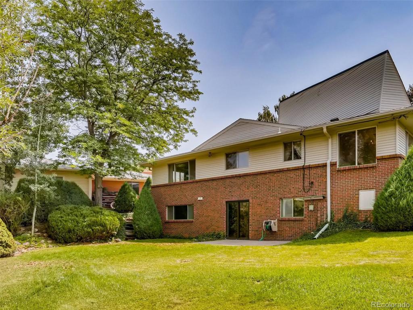
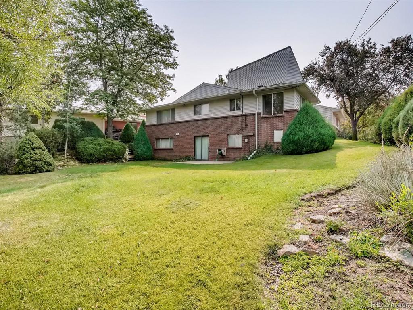
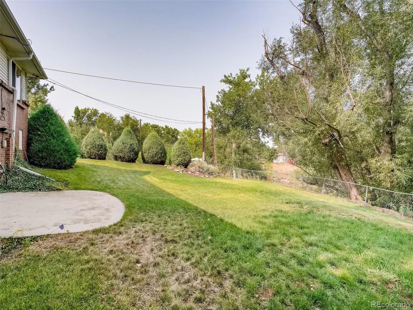
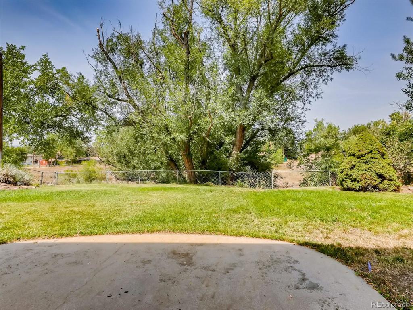
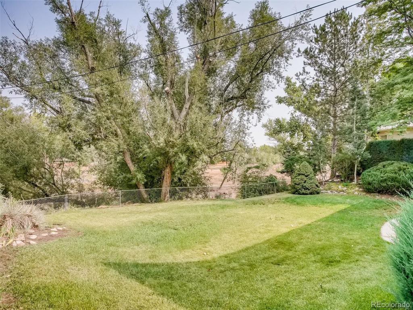
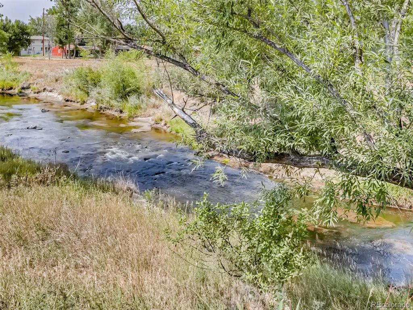
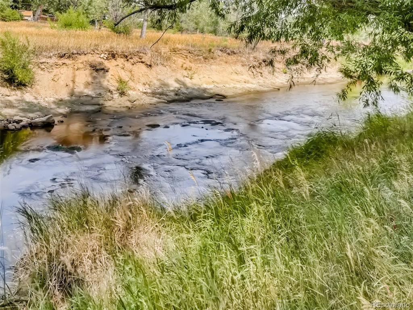

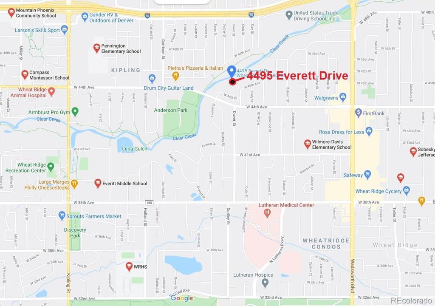


 Menu
Menu


