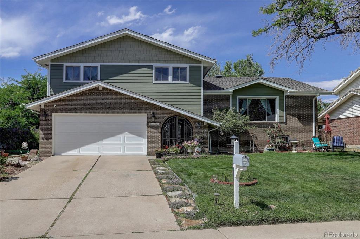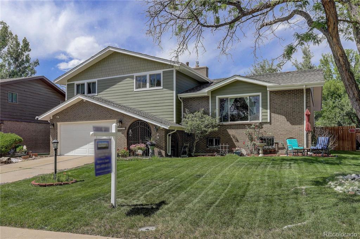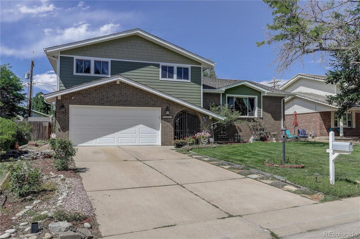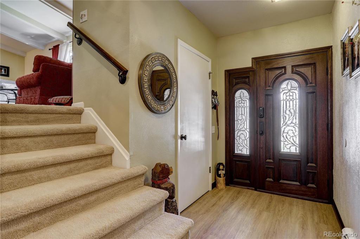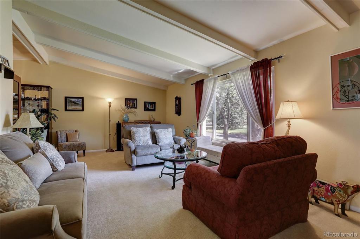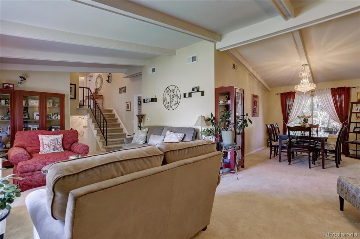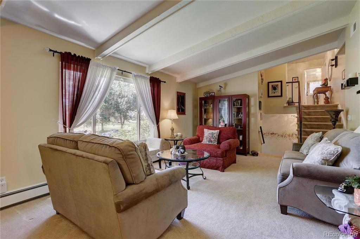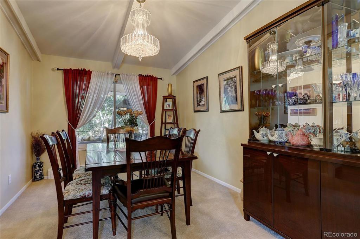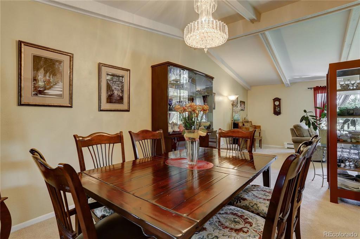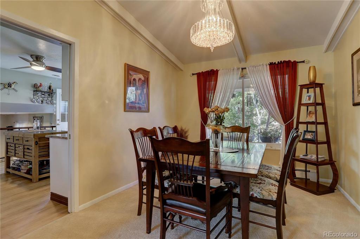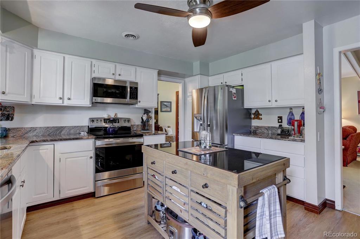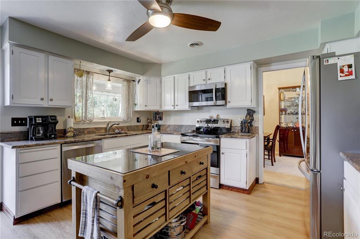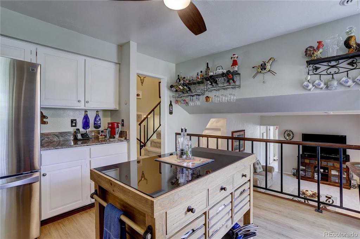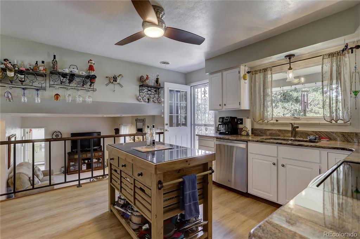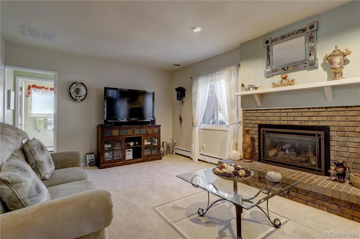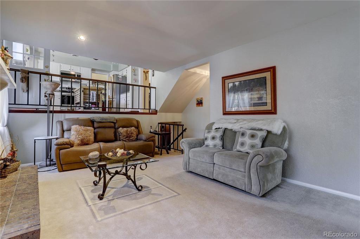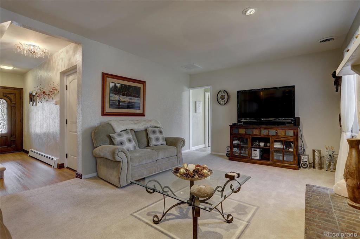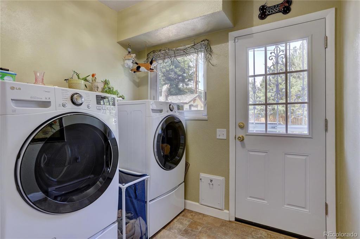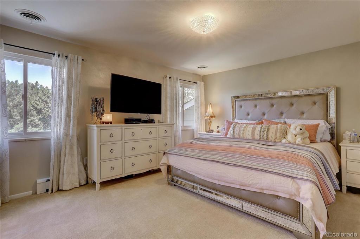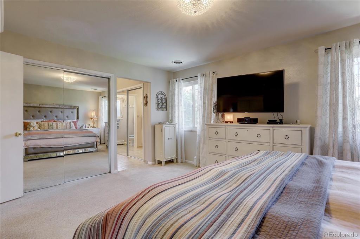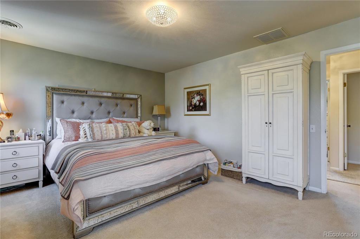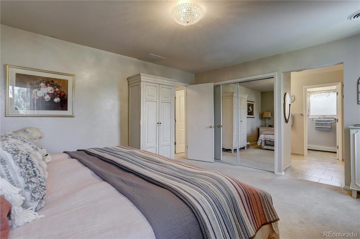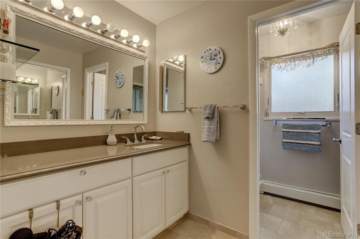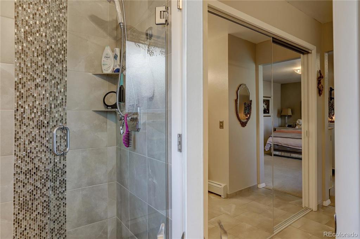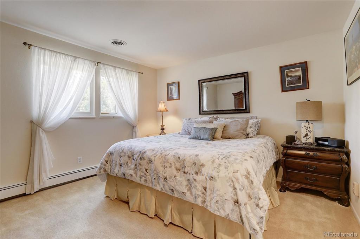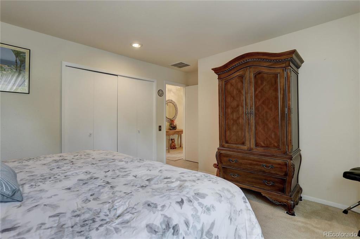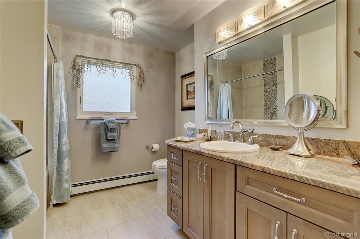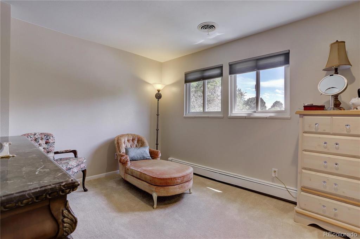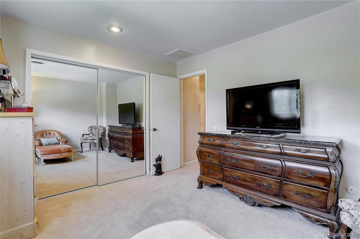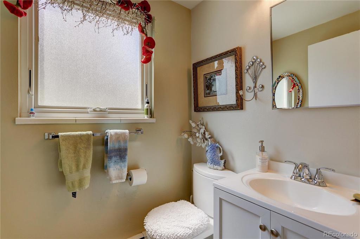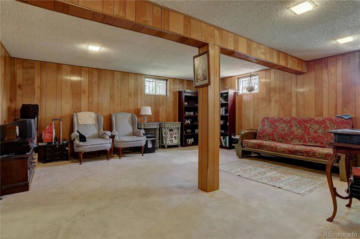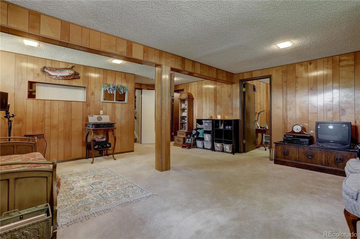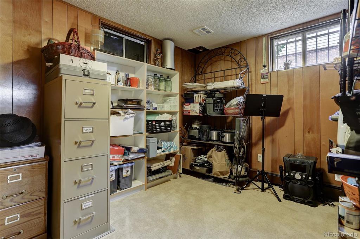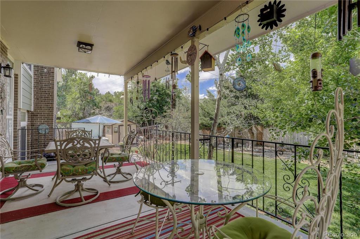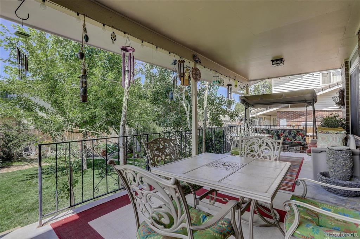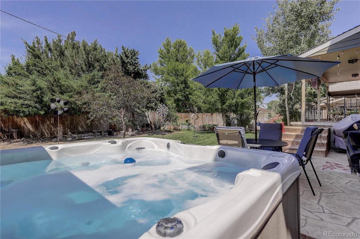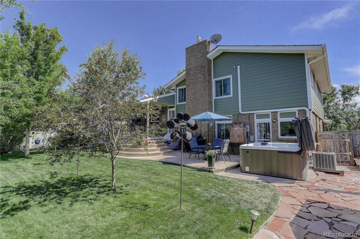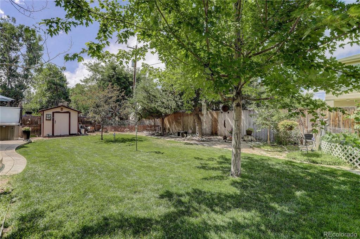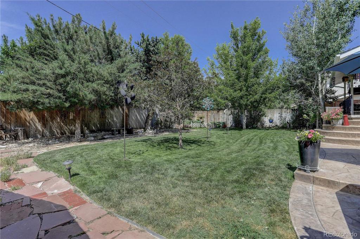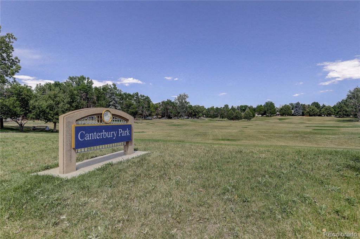Price
$480,000
Sqft
2612.00
Baths
3
Beds
3
Description
Updated/Upgraded tri-level brick home with 90% finished basement. Frame siding replaced 3 years ago with James Hardie siding. Arched security gate leads to covered patio area before entrance. Enjoy the view of Canterbury Park directly across the street. Newer front door and sidelight have glass resembling crystal. Coat closet in entry. Large family room has remote-controlled gas fireplace with fan installed, a brick heart and surround, plus a wooden mantle. There are updated Anderson windows throughout the home and tile window sills. Half-bath on the main has updated fixtures and lighting. Laundry room features luxury vinyl, shelving and an exit to the backyard. The 2-car over-sized garage on the main has finished walls, block glass and storage cabinets. Upper level features vaulted/beamed ceiling in both the large living room and private dining room. Large windows brighten up these rooms. A wrought-iron half-wall overlooks the family room. Master Suite and two more bedrooms are one floor up. There are mirrored doors on the 2 Master closets, a 3/4 bath with a frameless shower door and decorative wall, plus a quartz sink. There is a hallway linen closet and full bathroom with granite counters, a deep soaking tub, porcelain tile floors and tub-surround glass tile decorations. Upgraded fixtures and lighting in the full bath in addition to soft-close drawers. Attic has blown-in insulation (1 year ago) and 2 solar fans and an insulation solar blanket to conserve heat and vent warm air. Basement has a second family room with wood paneling and built-in shelving, 2 storage rooms and the room for the hot water-heat furnace and hot water heater. A beautiful, huge concrete deck overlooks the extensive back yard which has stamped concrete, a hot tub, storage shed, and many planting areas.
Property Level and Sizes
Interior Details
Exterior Details
Land Details
Garage & Parking
Exterior Construction
Financial Details
Schools
Location
Schools
Walk Score®
Contact Me
About Me & My Skills
Clients are, most times, making some of the biggest decisions of their lives when it comes to real estate, and someone must be there for them 24/7! It is very important to have a real estate broker who has vast knowledge and connections to make your transaction the BEST EXPERIENCE! I would love to work for YOU and YOUR Family!
Kelly is a current RE/MAX Professionals has developed and sold four RE/MAX Brokerages and has had over the years many great Associates and staff working with her. She has been Director, Vice-President of the Douglas Elbert Board of Realtors and, subsequently as President.
She has trained hundreds of new agents and has supported their success!
Loves her clients and guides them through all types of real estate transactions!
Call Kelly!!!
My History
My Video Introduction
Get In Touch
Complete the form below to send me a message.


 Menu
Menu