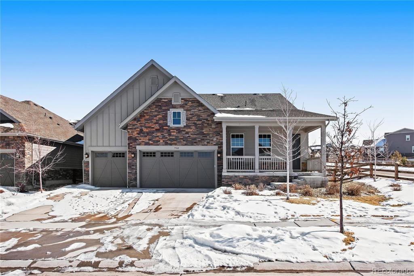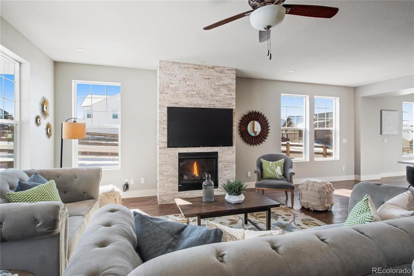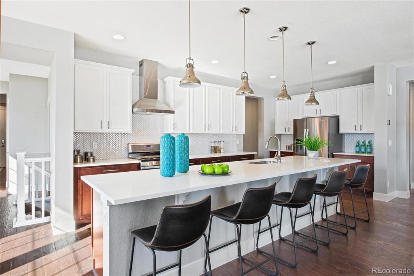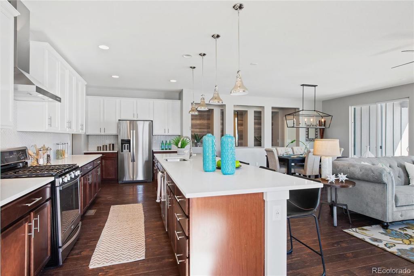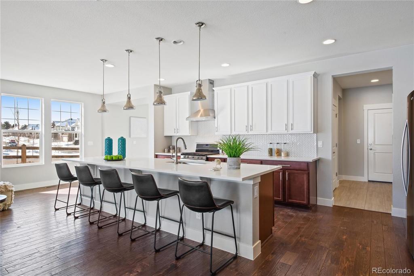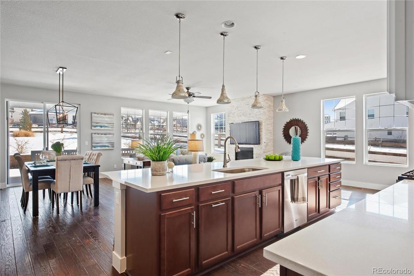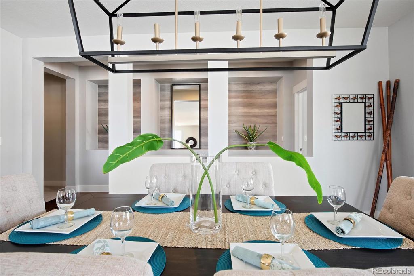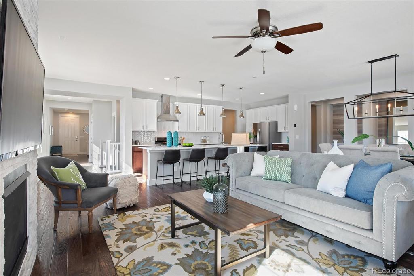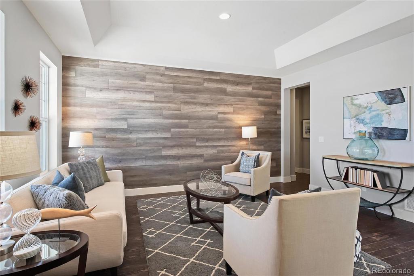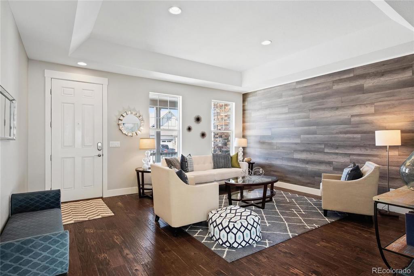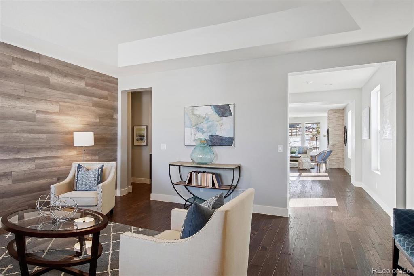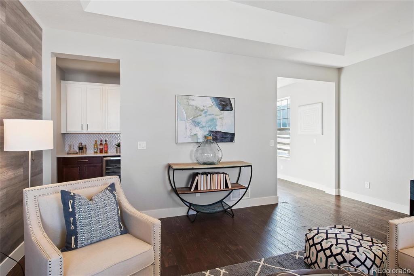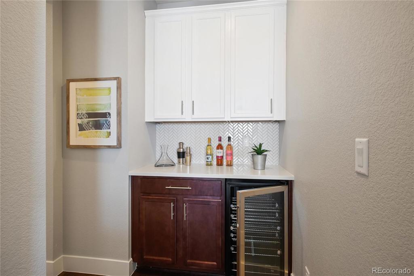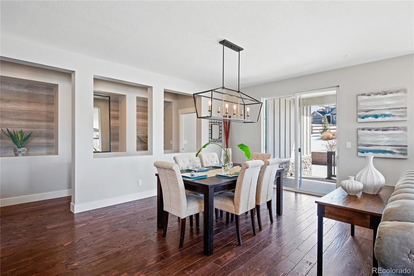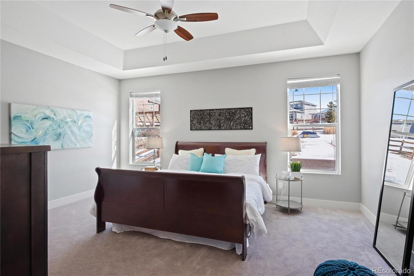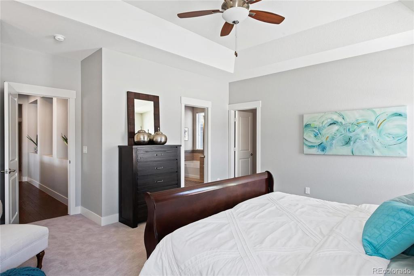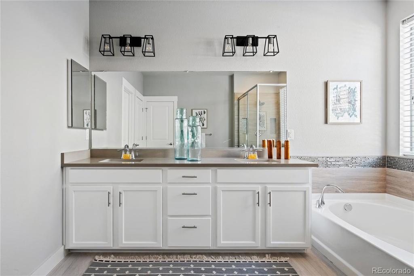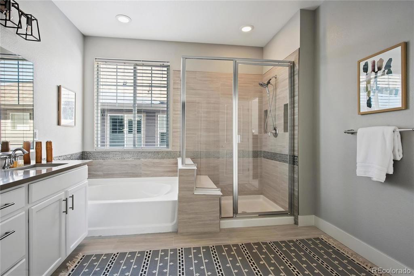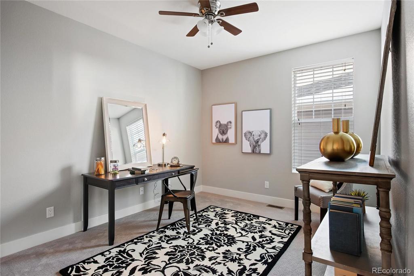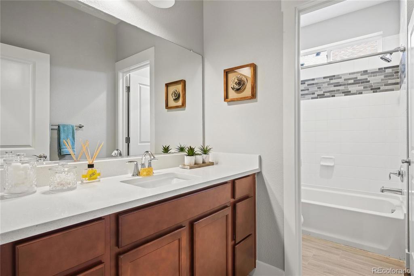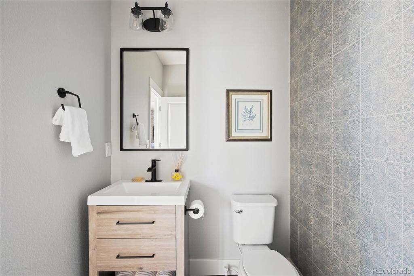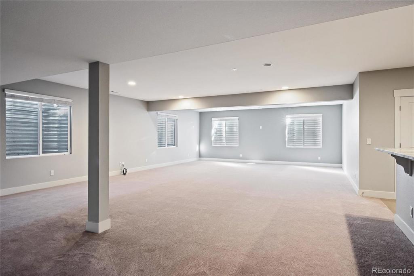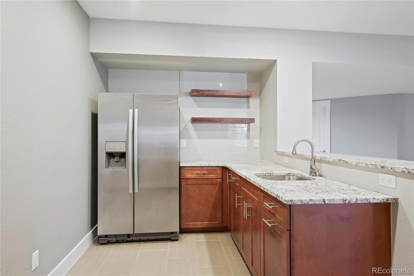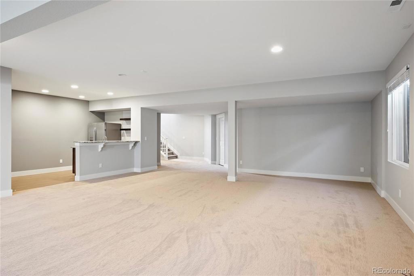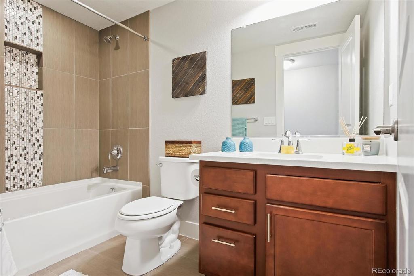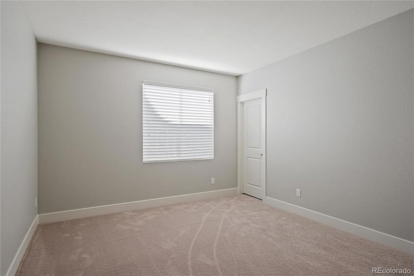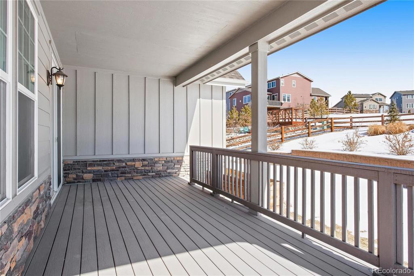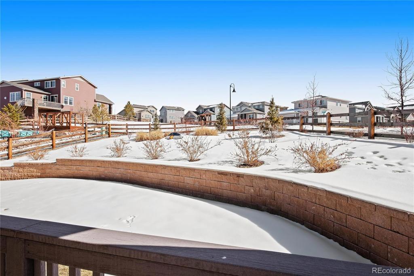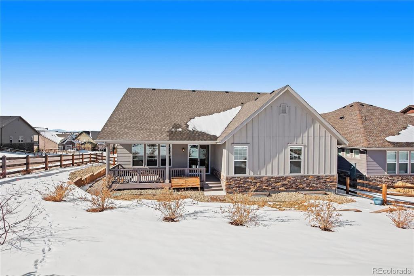Price
$667,000
Sqft
5232.00
Baths
4
Beds
4
Description
Front room could be converted to an office with the right offer! This Wonderful Ranch Floor Plan is Light and Bright and has that Open Concept that Buyers are Looking for. Great Corner lot on a 1/4 acre with Gorgeous Trees and Low Maintenance Landscaping. This Home has been Updated with Tasteful Designer Finishes Throughout. Front Formal Living Area is Sophisticated from Top to Bottom w/ 10 Ft.Coffered Ceiling and Rich Hardwood Floor. Open Concept Main Floor Living Areas are Perfectly Situated for Everyday Living and Entertaining. Gather Everyone Around the Large Kitchen Island for Conversation and Meals. The Light, Bright Family Room Features a Stacked Stone Fireplace and Large Windows Overlooking the Backyard. A Large Sliding Glass Door Brings the Living Outside to the Composite Deck. Main Floor Master w/ En Suite 5-Piece Bath and Large Walk-in Closet to Accommodate an Extensive Wardrobe. 2 Additional Main Floor Beds Share Full Bath. Finished Basement Adds Private Bed and Bath+Tons of Rec Area and Wet Bar adds a great Entertaining Space for the Whole Family. Unfinished Space Awaits Your Custom Finish or Great for Storage.
Property Level and Sizes
Interior Details
Exterior Details
Land Details
Garage & Parking
Exterior Construction
Financial Details
Schools
Location
Schools
Walk Score®
Contact Me
About Me & My Skills
Clients are, most times, making some of the biggest decisions of their lives when it comes to real estate, and someone must be there for them 24/7! It is very important to have a real estate broker who has vast knowledge and connections to make your transaction the BEST EXPERIENCE! I would love to work for YOU and YOUR Family!
Kelly is a current RE/MAX Professionals has developed and sold four RE/MAX Brokerages and has had over the years many great Associates and staff working with her. She has been Director, Vice-President of the Douglas Elbert Board of Realtors and, subsequently as President.
She has trained hundreds of new agents and has supported their success!
Loves her clients and guides them through all types of real estate transactions!
Call Kelly!!!
My History
My Video Introduction
Get In Touch
Complete the form below to send me a message.


 Menu
Menu