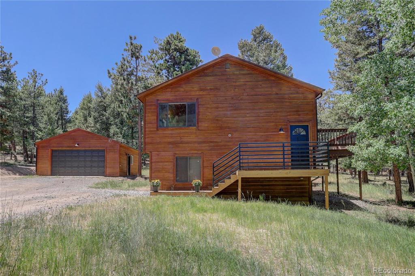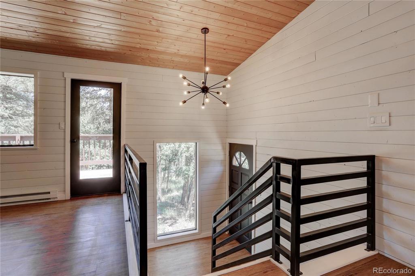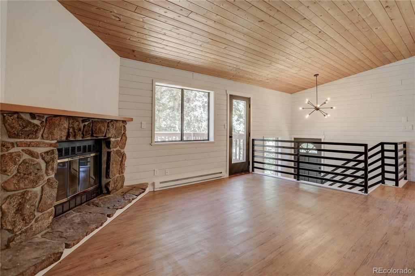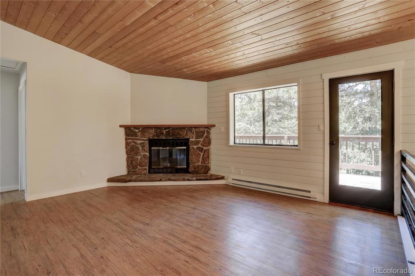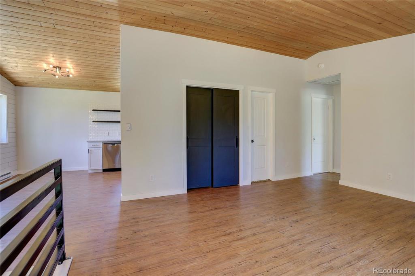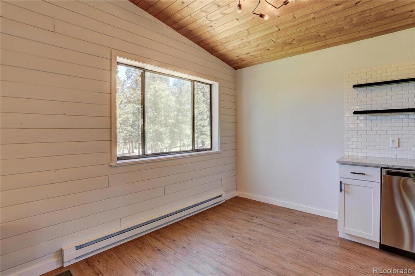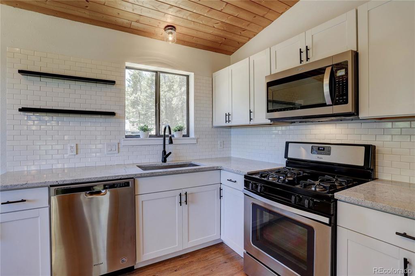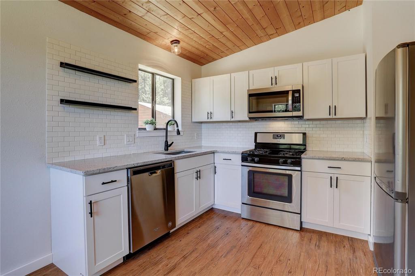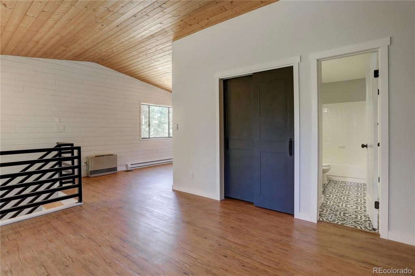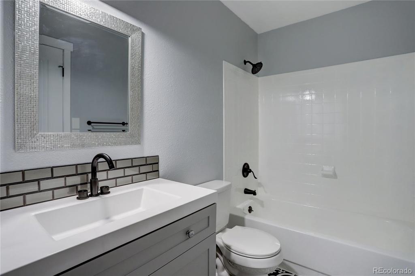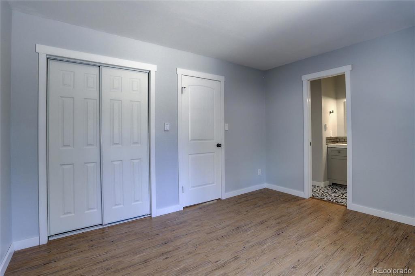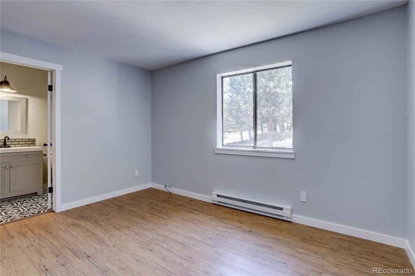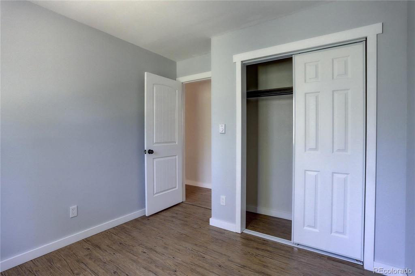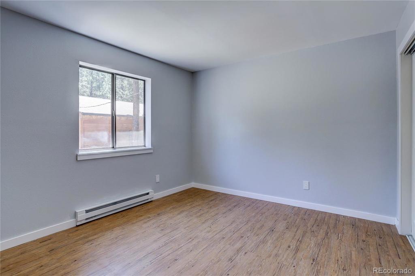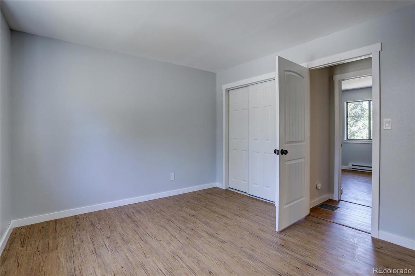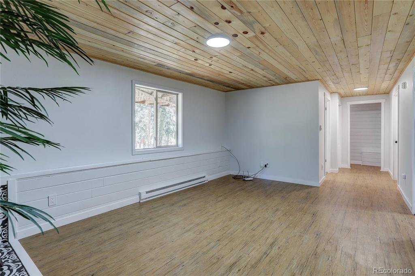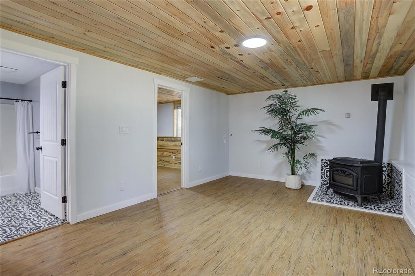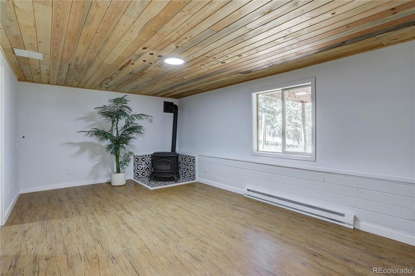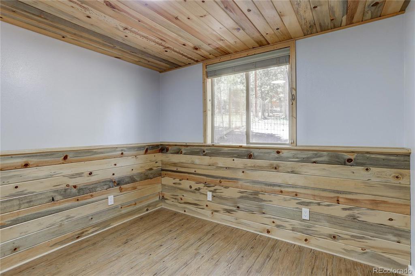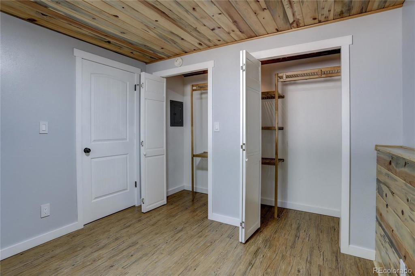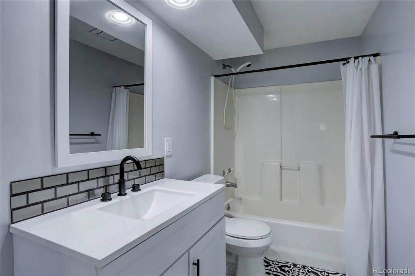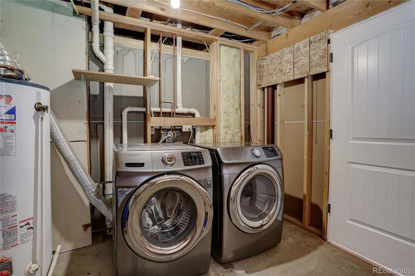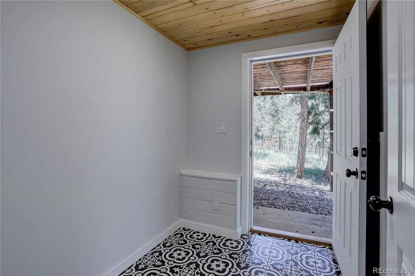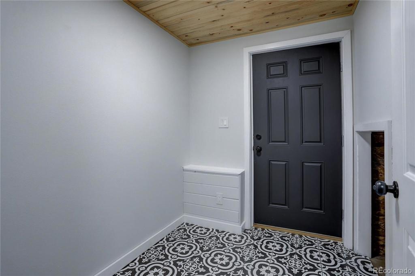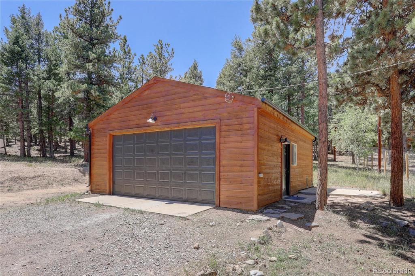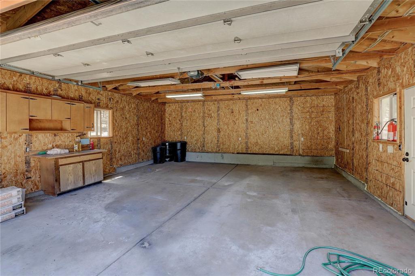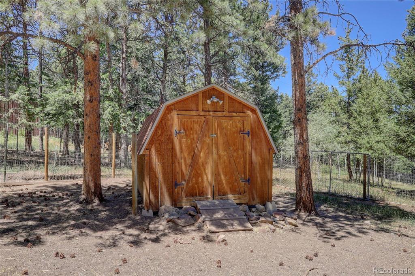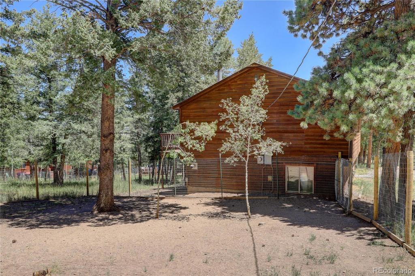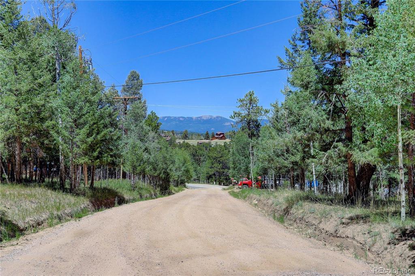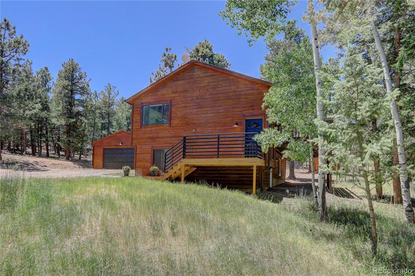Price
$459,000
Sqft
1836.00
Baths
2
Beds
3
Description
Come enjoy mountain living in this beautiful 3 bed/2 bath completely remodeled home on a one acre parcel of nature. The open floor plan with large windows provides tons of light. New kitchen with natural stone counters, new cabinets and appliances.. Freshly updated bathrooms and wood flooring can be enjoyed in this two level 1,836 square foot home. Gas heater, pellet stove and wood burning fireplace keeps you toasty warm in the winter months. Oversized 2 car garage with 50 AMP electrical panel separate from home. A flat driveway makes getting your RV into its dedicated space very easy. The property features a large dog run and shed in the back. Home is less than 3 miles from 285 so perfect for commuting. Come check out this completely remodeled and move-in ready mountain home.
Property Level and Sizes
Interior Details
Exterior Details
Land Details
Garage & Parking
Exterior Construction
Financial Details
Schools
Location
Schools
Walk Score®
Contact Me
About Me & My Skills
Clients are, most times, making some of the biggest decisions of their lives when it comes to real estate, and someone must be there for them 24/7! It is very important to have a real estate broker who has vast knowledge and connections to make your transaction the BEST EXPERIENCE! I would love to work for YOU and YOUR Family!
Kelly is a current RE/MAX Professionals has developed and sold four RE/MAX Brokerages and has had over the years many great Associates and staff working with her. She has been Director, Vice-President of the Douglas Elbert Board of Realtors and, subsequently as President.
She has trained hundreds of new agents and has supported their success!
Loves her clients and guides them through all types of real estate transactions!
Call Kelly!!!
My History
My Video Introduction
Get In Touch
Complete the form below to send me a message.


 Menu
Menu