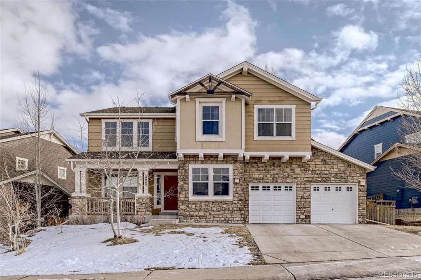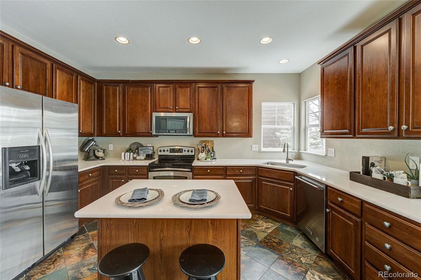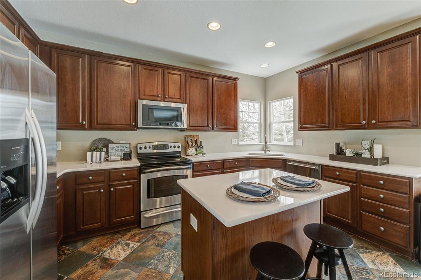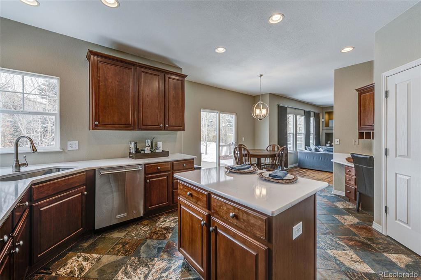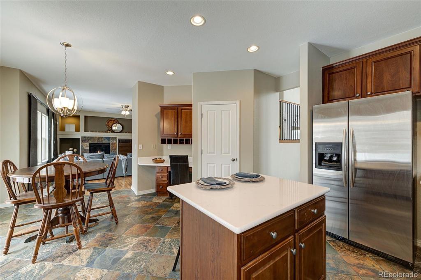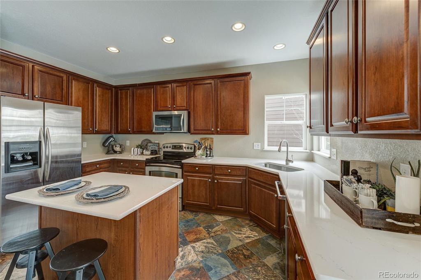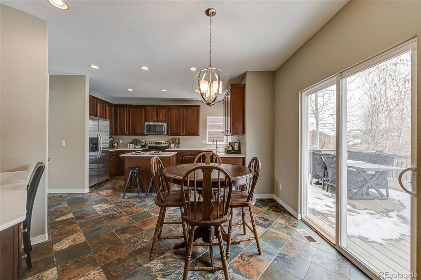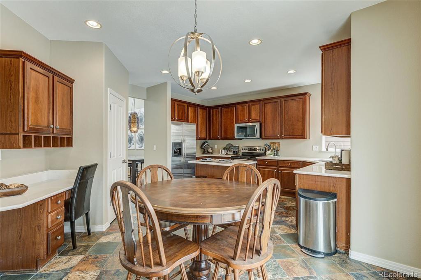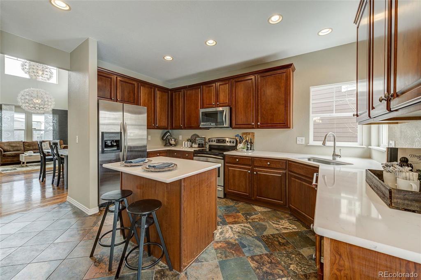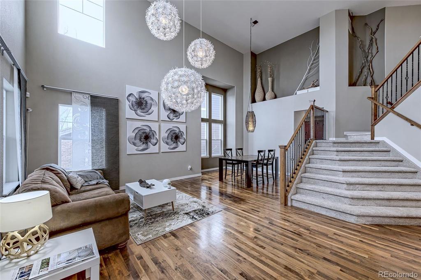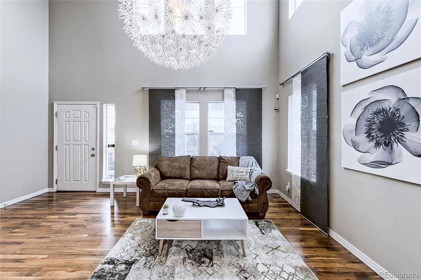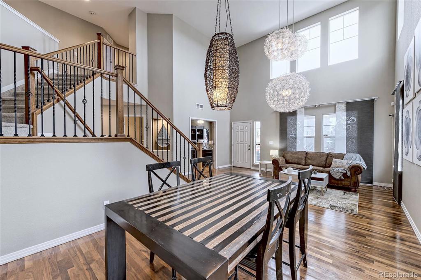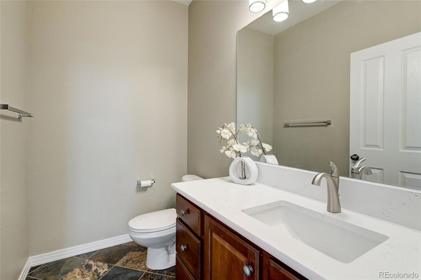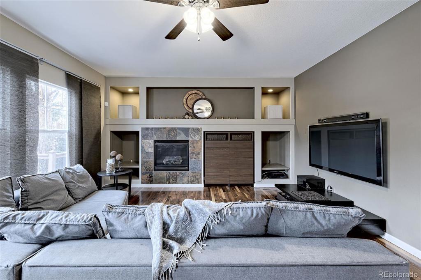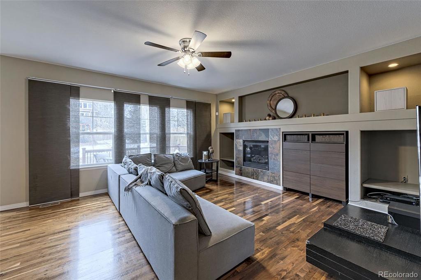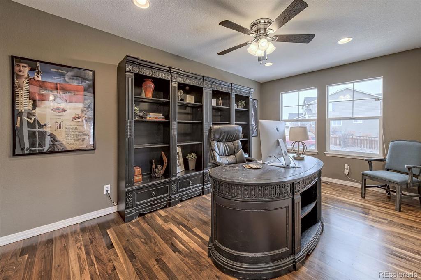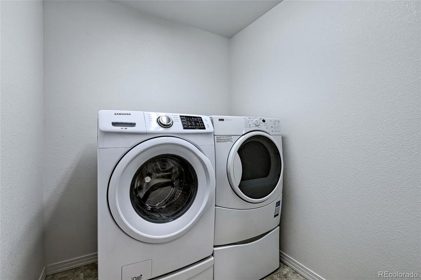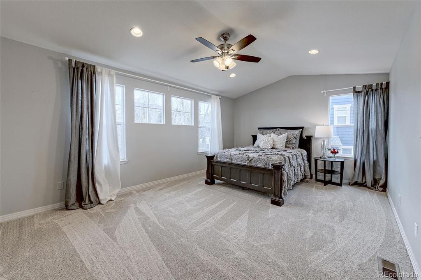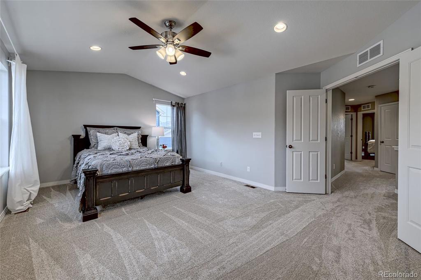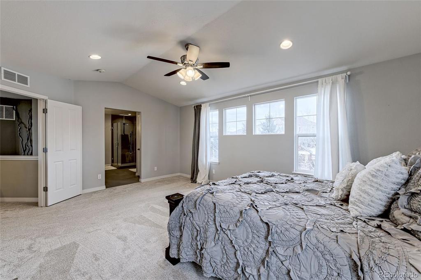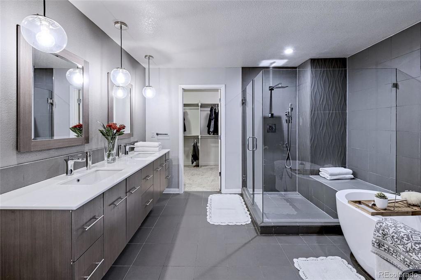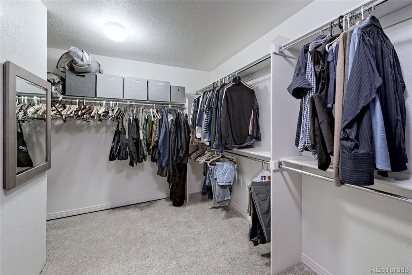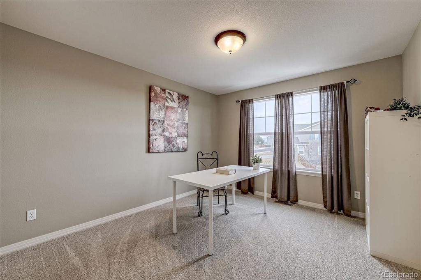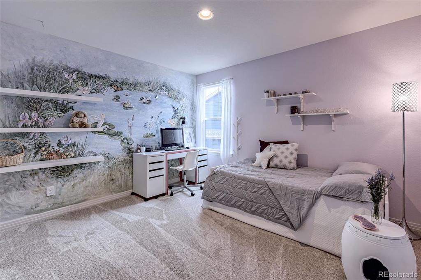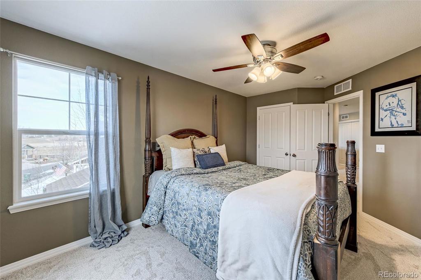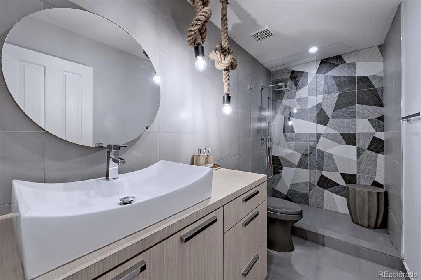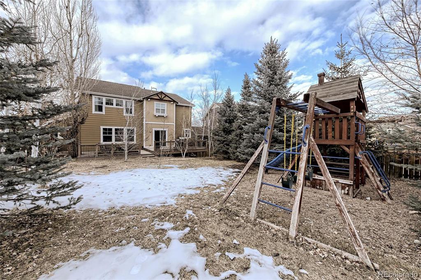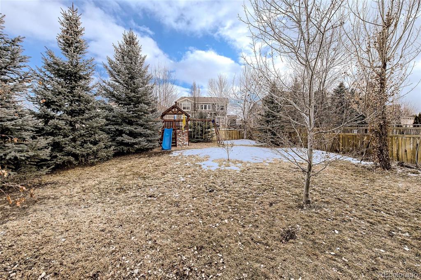Price
$545,000
Sqft
4309.00
Baths
3
Beds
4
Description
Welcome to your stunning new home! This 4 bedroom, 2.5 bathroom, 3 car garage home features plenty of NEW amenities! ***New Quartz Counters in the Kitchen, including the island, at the desk area and in the Powder Bath; New Carpet spans the stairs and upper level of the home with upgraded, moisture barrier carpet padding; New Ceiling Fans and Light Fixtures; New Sump Pump; Fresh Paint in many rooms; and New Electrical Outlets! The furnace was cleaned, serviced and certified for the new buyer! Dishwasher and microwave are under 2 years old and the hot water heater is a year and a half old. This home comes complete with a dedicated office with an abundance of light; formal living and dining rooms with soaring ceilings, perfect for entertaining large groups of people; an enviable Master Suite with a Spa Worthy five piece Master Bath, designed by a published, award winning, interior designer; three additional bedrooms and a second bathroom also designed by this award winning interior designer! The three car tandem garage comes equipped with an electric car charging port! The over-sized back yard is accompanied by a multi-tiered Trex Deck that spans the length of the house, mature trees, a play set and yard space for play! *** Enjoy all of the amenities this community has to offer; including access to two outdoor recreation facilities (The Grange and The Taft House) with pools, slides, climbing walls and more; Wine Tasting Events; Seasonal Events; Free Concerts in the Park; and an abundance of open space and playgrounds.
Virtual Tour / Video
Property Level and Sizes
Interior Details
Exterior Details
Land Details
Garage & Parking
Exterior Construction
Financial Details
Schools
Location
Schools
Walk Score®
Contact Me
About Me & My Skills
Clients are, most times, making some of the biggest decisions of their lives when it comes to real estate, and someone must be there for them 24/7! It is very important to have a real estate broker who has vast knowledge and connections to make your transaction the BEST EXPERIENCE! I would love to work for YOU and YOUR Family!
Kelly is a current RE/MAX Professionals has developed and sold four RE/MAX Brokerages and has had over the years many great Associates and staff working with her. She has been Director, Vice-President of the Douglas Elbert Board of Realtors and, subsequently as President.
She has trained hundreds of new agents and has supported their success!
Loves her clients and guides them through all types of real estate transactions!
Call Kelly!!!
My History
My Video Introduction
Get In Touch
Complete the form below to send me a message.


 Menu
Menu