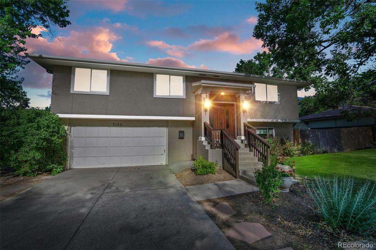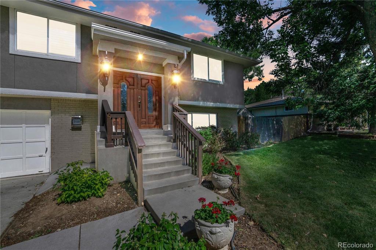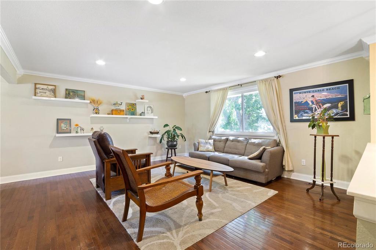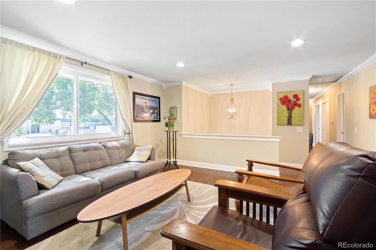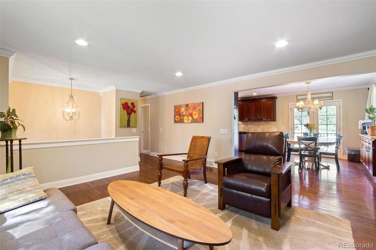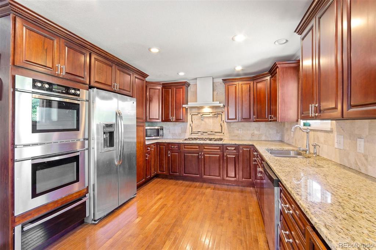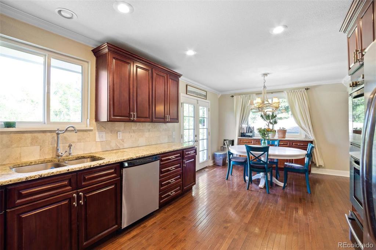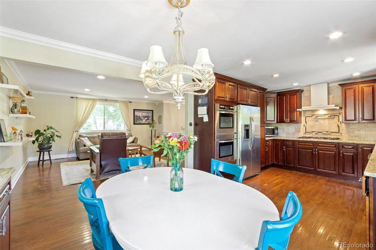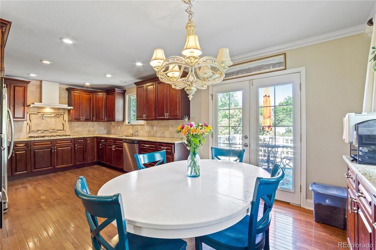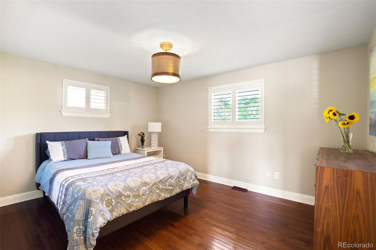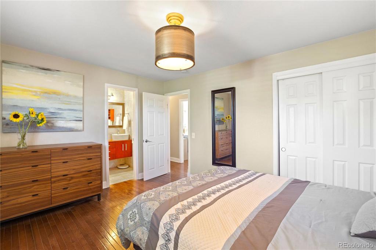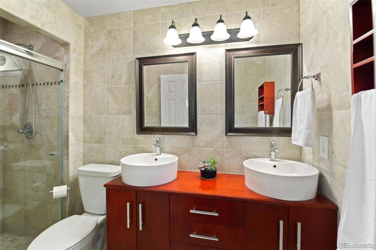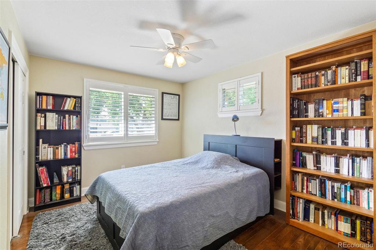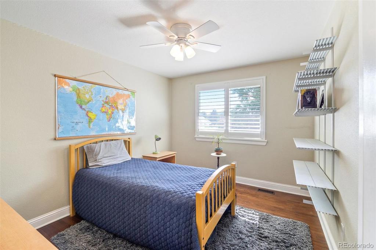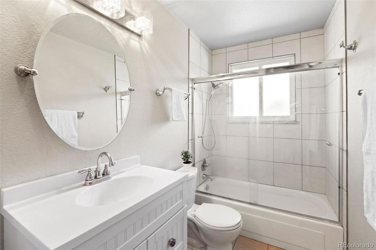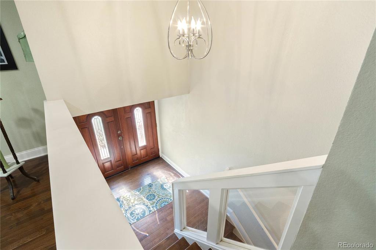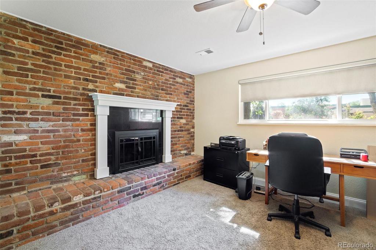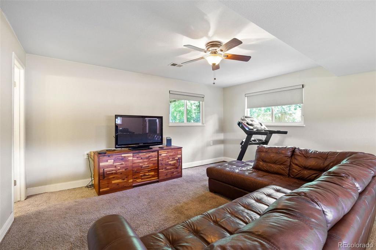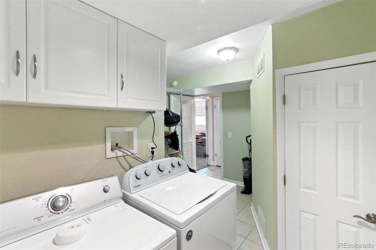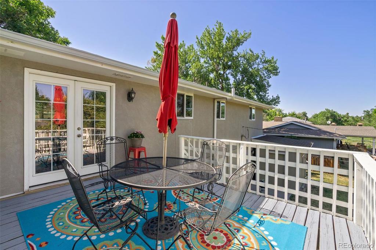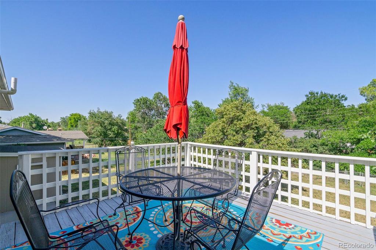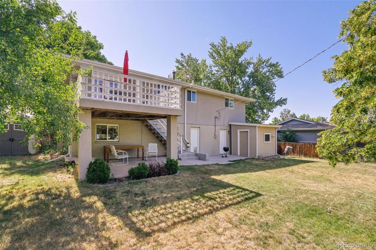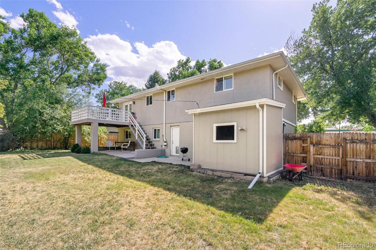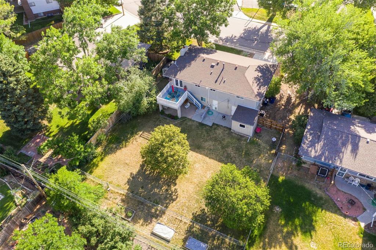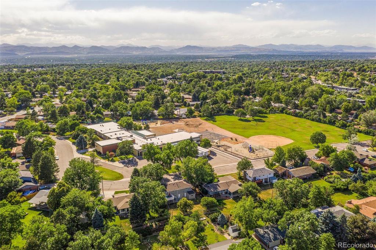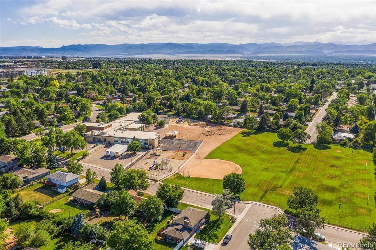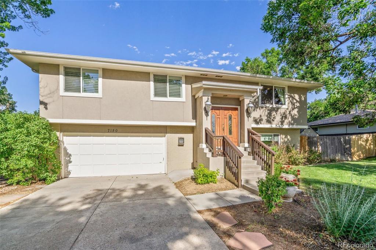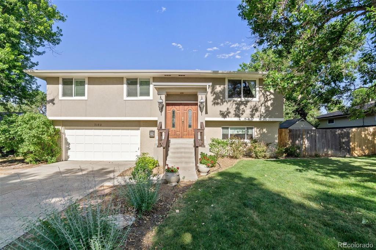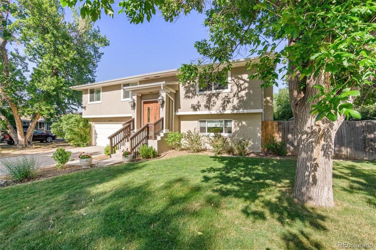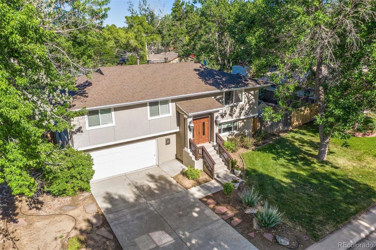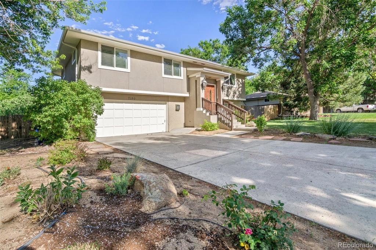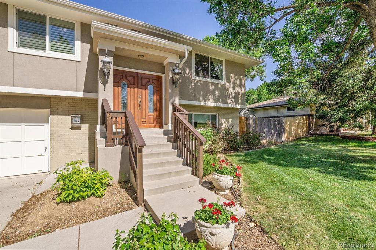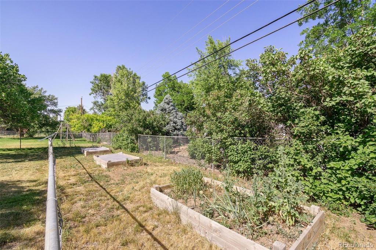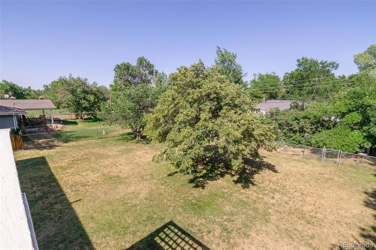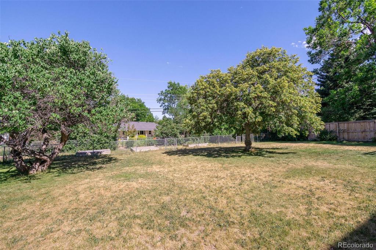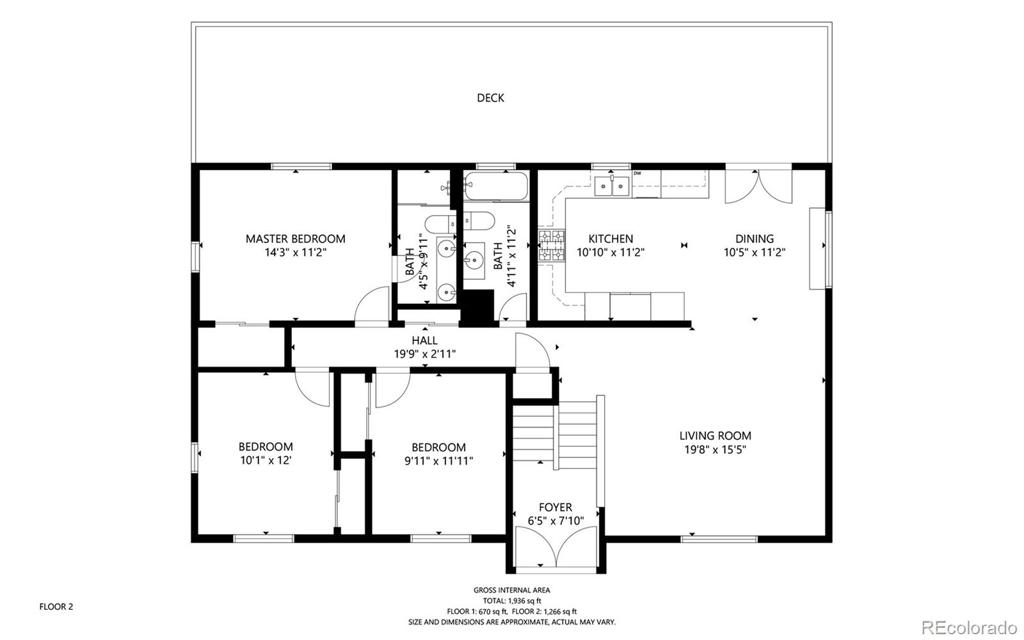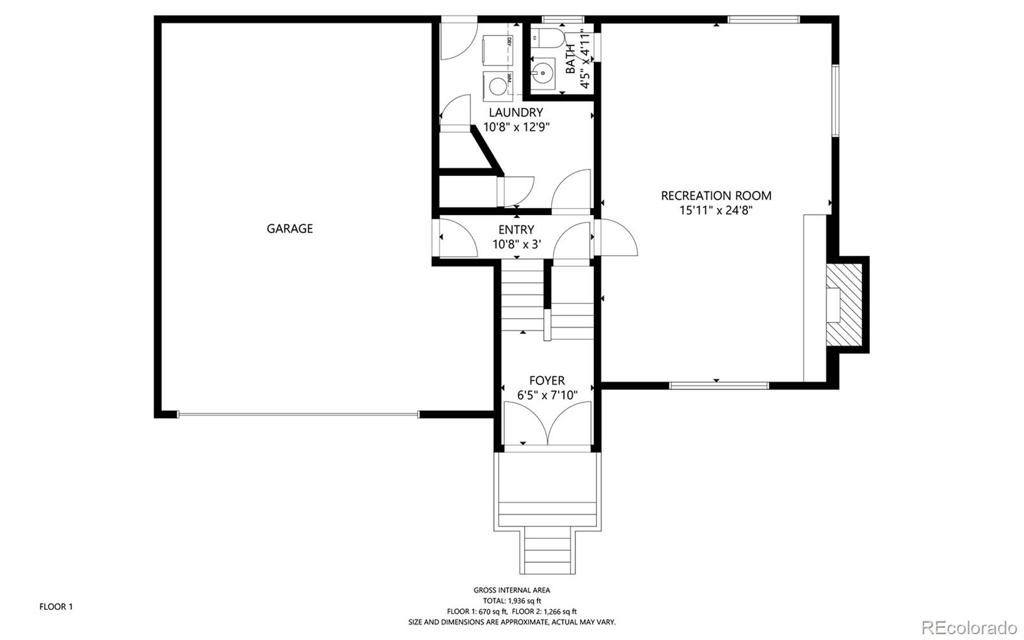Price
$495,000
Sqft
2036.00
Baths
3
Beds
3
Description
Located in the heart of Southwind, this perfectly updated home will check off all of the boxes! Beautifully appointed updates include a fully remodeled kitchen, updated baths, hardwood floors throughout the main living area, remodeled exterior with stucco and double entry doors, double pane windows, new garage door, new roof, new AC unit and so much more! The luxurious kitchen includes mahogany cabinets, granite counters with custom marble backsplash, stainless steel appliances, double oven with warming drawer, 5 burner gas cooktop, Danze pot filler, Gaggenau range hood, and new recessed canned lighting. Other attributes include custom bathrooms with vessel sinks and gorgeous tile floors, mahogany hardwood floors neutral colored walls with tons of natural light. The lower level offers an awesome family room, large laundry room, half bathroom and an oversized, deep garage with storage to the back and along the side of the car locations. In the fully fenced massive backyard you will find two large storage sheds, garden spots and multiple shady trees to enjoy.Enjoy the close proximity to Mary Hopkins Elementary, Walking distance to Highline Canal and Streets of Southglenn you cannot beat this location!
Virtual Tour / Video
Property Level and Sizes
Interior Details
Exterior Details
Land Details
Garage & Parking
Exterior Construction
Financial Details
Schools
Location
Schools
Walk Score®
Contact Me
About Me & My Skills
Clients are, most times, making some of the biggest decisions of their lives when it comes to real estate, and someone must be there for them 24/7! It is very important to have a real estate broker who has vast knowledge and connections to make your transaction the BEST EXPERIENCE! I would love to work for YOU and YOUR Family!
Kelly is a current RE/MAX Professionals has developed and sold four RE/MAX Brokerages and has had over the years many great Associates and staff working with her. She has been Director, Vice-President of the Douglas Elbert Board of Realtors and, subsequently as President.
She has trained hundreds of new agents and has supported their success!
Loves her clients and guides them through all types of real estate transactions!
Call Kelly!!!
My History
My Video Introduction
Get In Touch
Complete the form below to send me a message.


 Menu
Menu