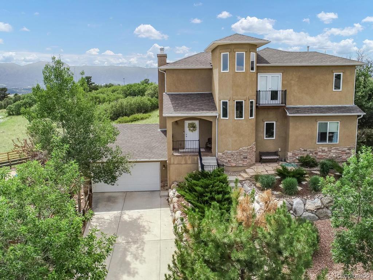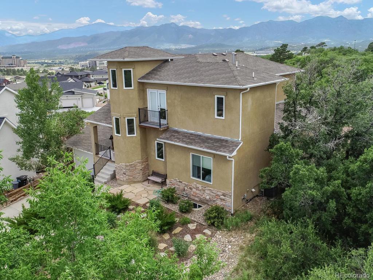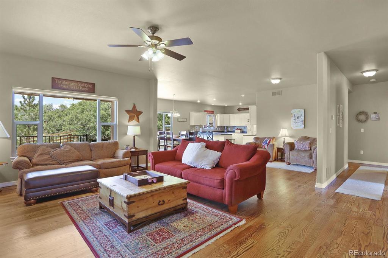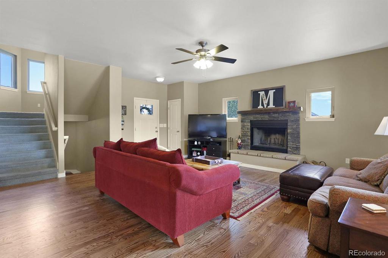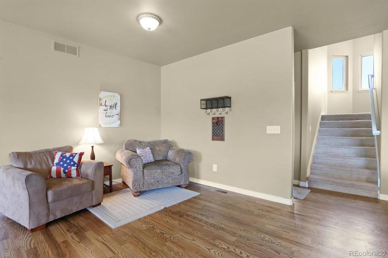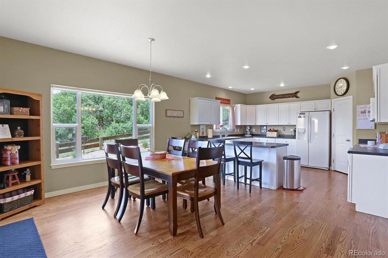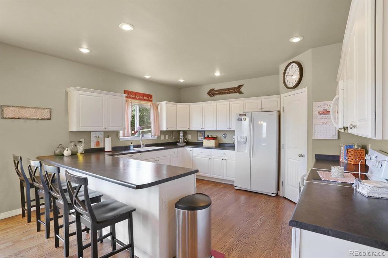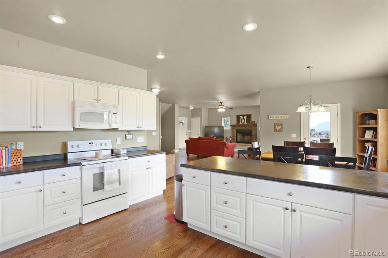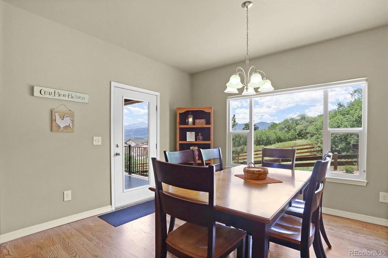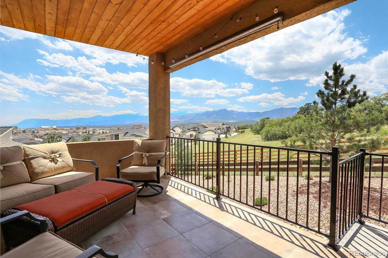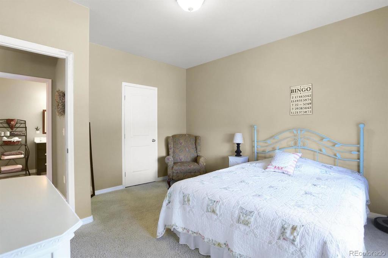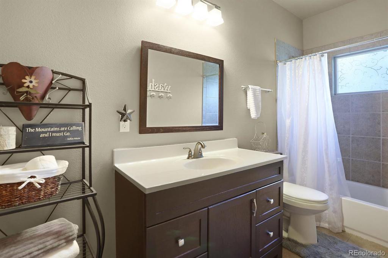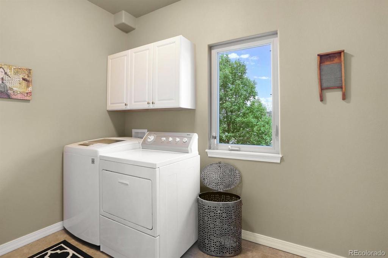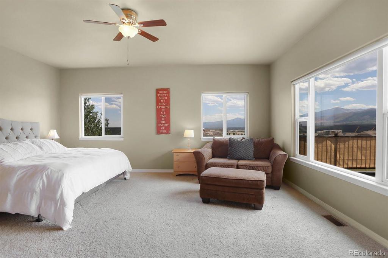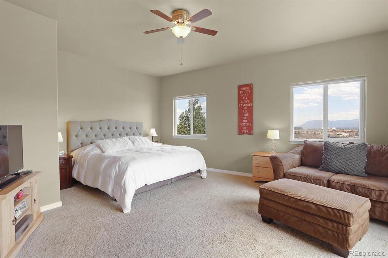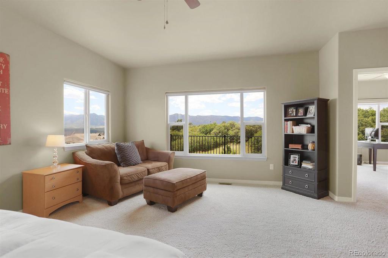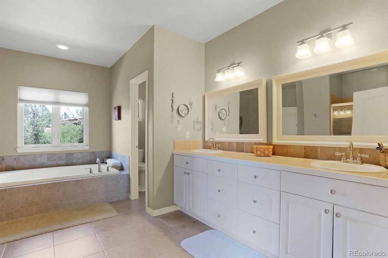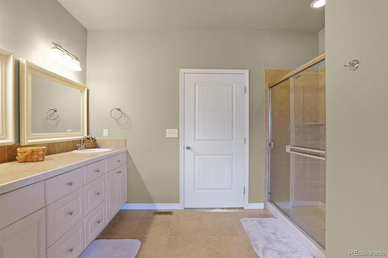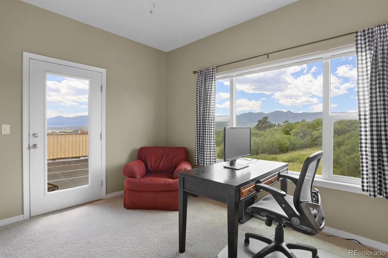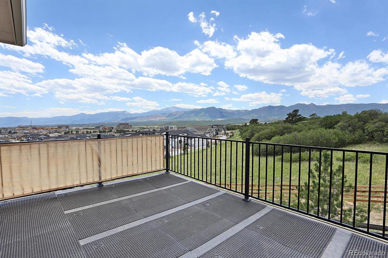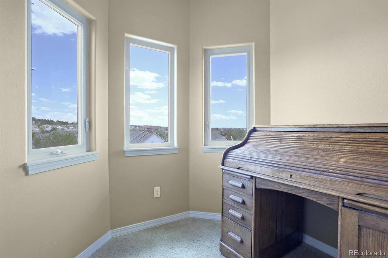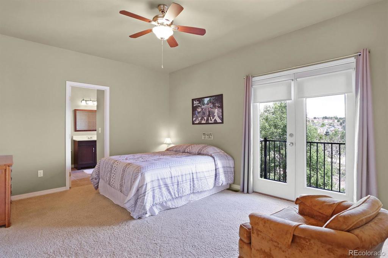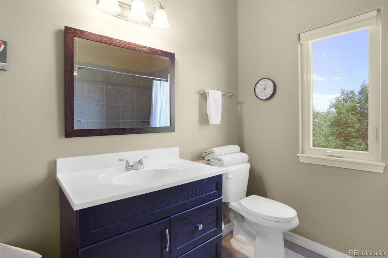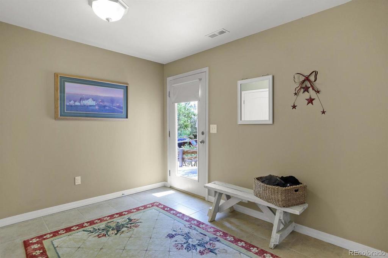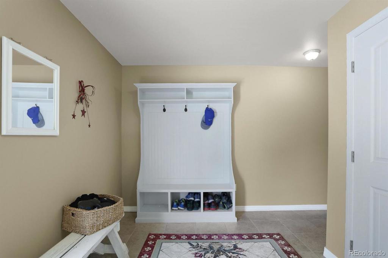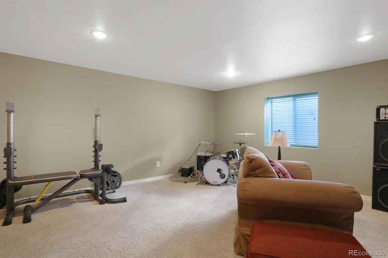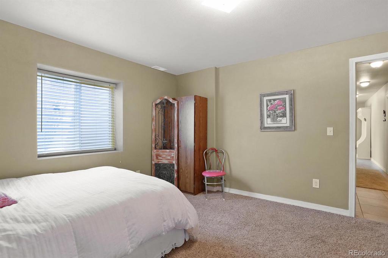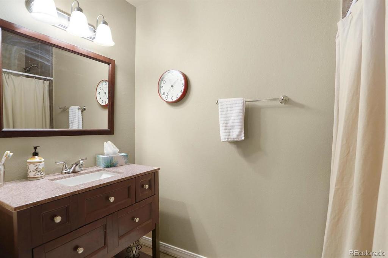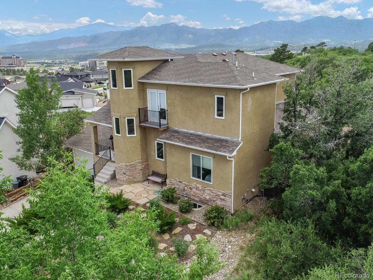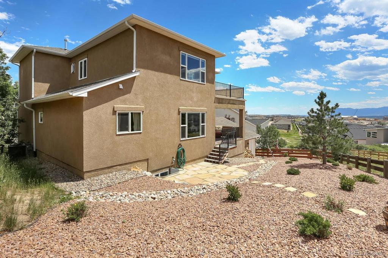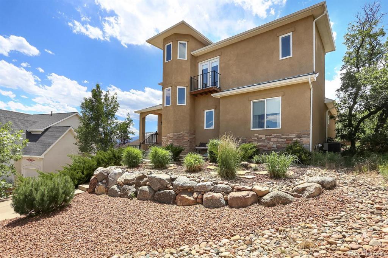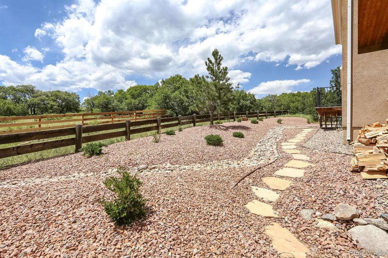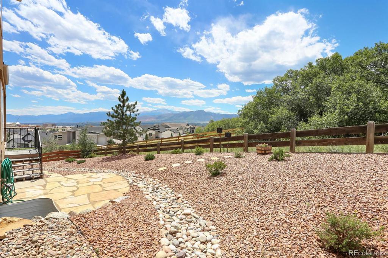Price
$575,000
Sqft
3715.00
Baths
4
Beds
4
Description
Views, Views, Views of Pikes Peak and the whole Front Range from this wonderful custom built home is situated above the clouds in the area of Trail Ridge South in Northgate. Amazing lot and location in D-20 Academy School District backing to open space. Home features 3,715 sq. ft., 4 bedrooms, 4 baths, tower nook plus a 4-car garage. Much desirable open floor plan with hardwood flooring thought-out most of the main level. The gourmet kitchen features a walk-in pantry, a large bar area with plenty of seating, a breakfast nook with walk-out to a partially covered deck plus a good size hearth area/reading nook. Completing the main level is the laundry room, a full bath and a bedroom with walk-in closet. The upper level features the master retreat with an office that walks out to a large balcony, a sitting area, a walk-in closet, a 5 piece bath plus there’s an additional en-suite bedroom with walk-in closet. The lower level has a 24 x 18 recreation room…perfect for family game night, a lower level entrance with a huge mud room , the 4th bedroom plus another full bath. Low watering xeriscape design yard, stacked rock beds, split rail fencing and large pines for plenty of privacy. Location, location, location!
Virtual Tour / Video
Property Level and Sizes
Interior Details
Exterior Details
Land Details
Garage & Parking
Exterior Construction
Financial Details
Schools
Location
Schools
Walk Score®
Contact Me
About Me & My Skills
Clients are, most times, making some of the biggest decisions of their lives when it comes to real estate, and someone must be there for them 24/7! It is very important to have a real estate broker who has vast knowledge and connections to make your transaction the BEST EXPERIENCE! I would love to work for YOU and YOUR Family!
Kelly is a current RE/MAX Professionals has developed and sold four RE/MAX Brokerages and has had over the years many great Associates and staff working with her. She has been Director, Vice-President of the Douglas Elbert Board of Realtors and, subsequently as President.
She has trained hundreds of new agents and has supported their success!
Loves her clients and guides them through all types of real estate transactions!
Call Kelly!!!
My History
My Video Introduction
Get In Touch
Complete the form below to send me a message.


 Menu
Menu