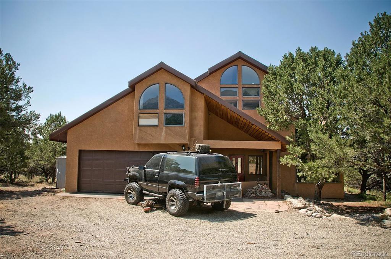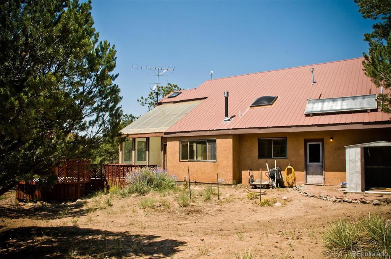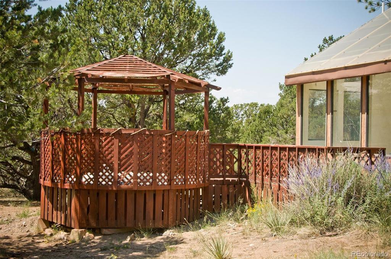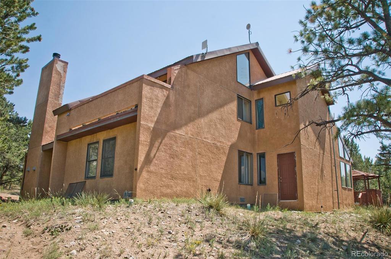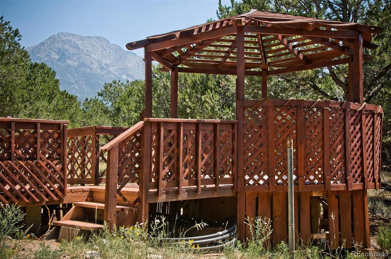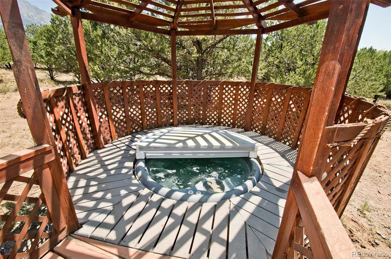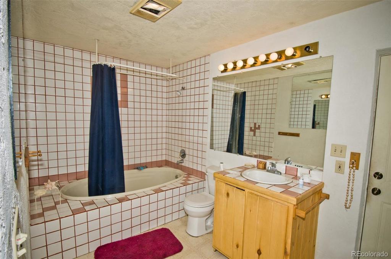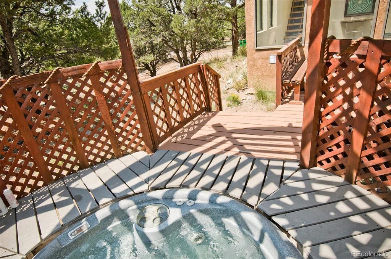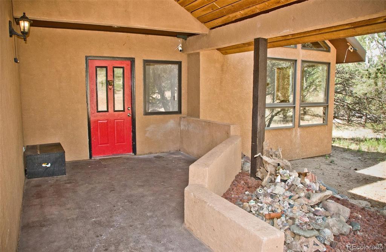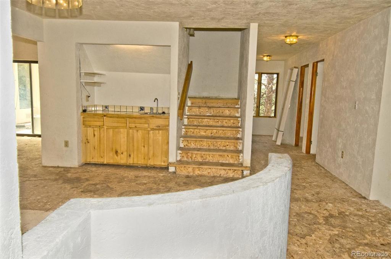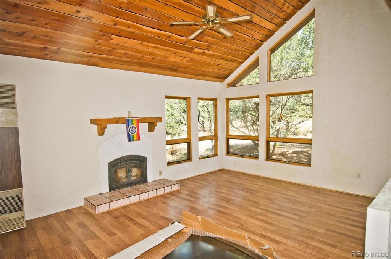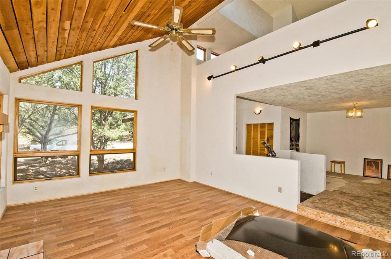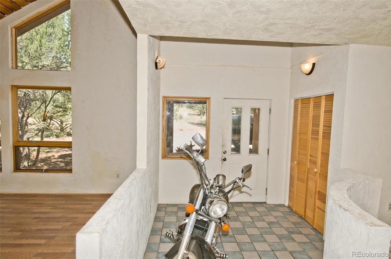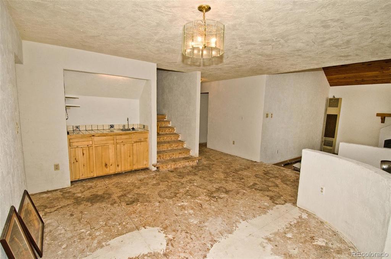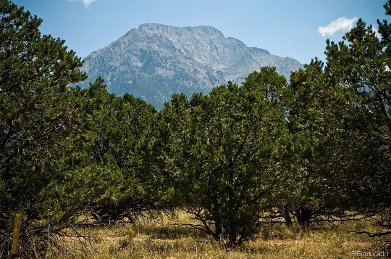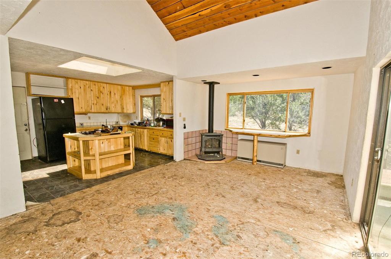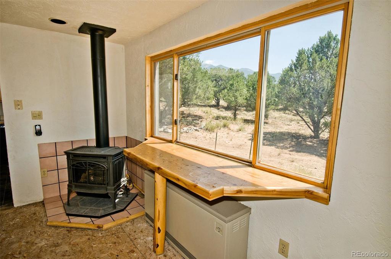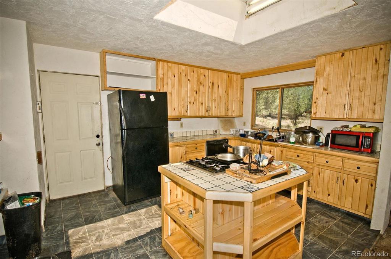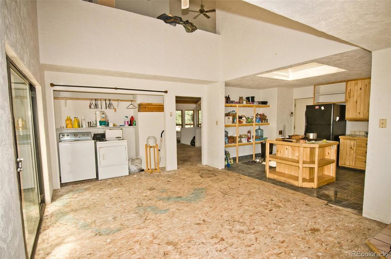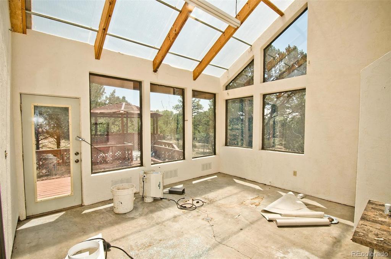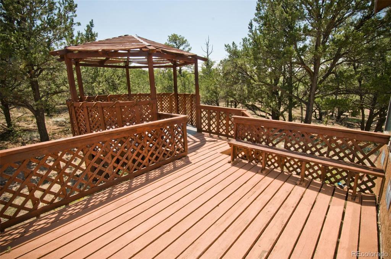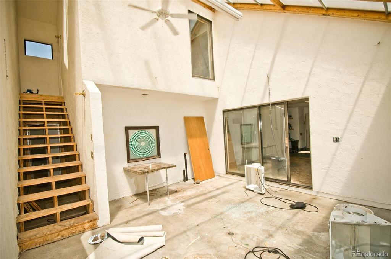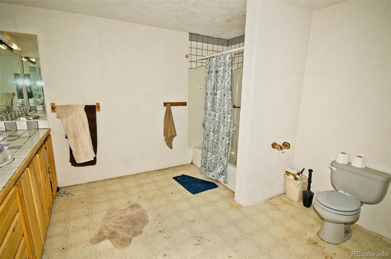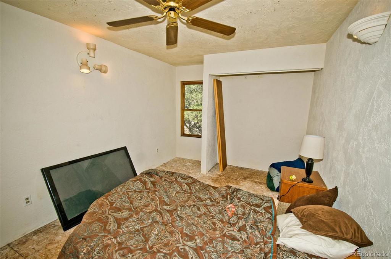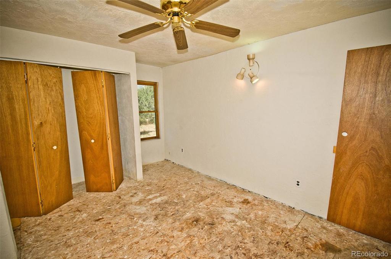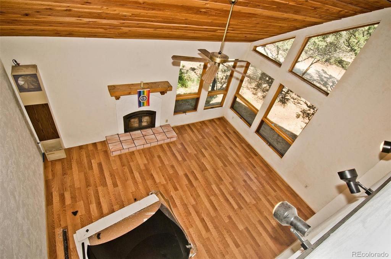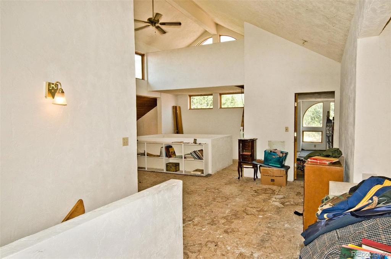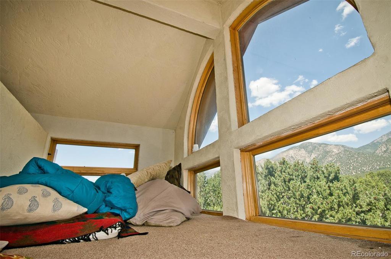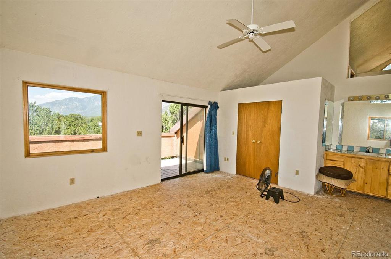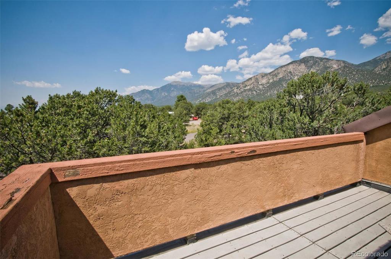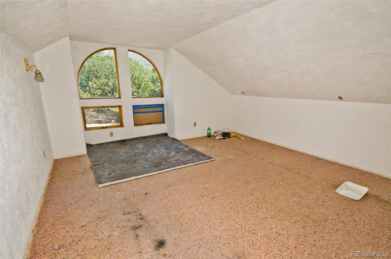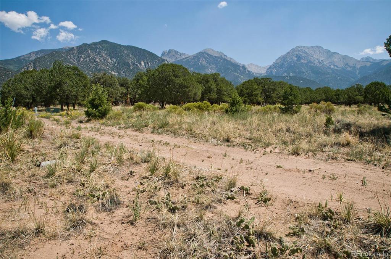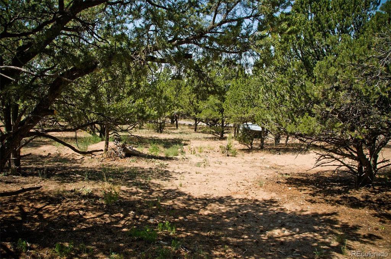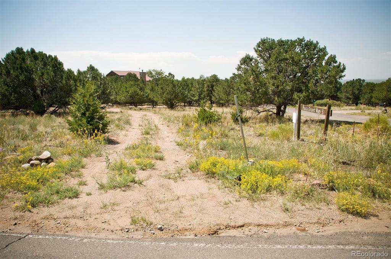Price
$250,000
Sqft
2749.00
Baths
2
Beds
3
Description
Location, location, location! This 2414 square foot home is nestled among the trees sitting on almost two acres at the beginning of desirable Chalet 1. High ceilings and many large windows bring a glorious light and airy feel to this spacious home. The house is looking forward to some T.L.C. from it's new owners, but will scrub up very nicely with some tasteful floor coverings and a little remodelling. The home offers 3 bedrooms with an extra room that could be used as an office or a fourth bedroom by adding a free standing closet. The south facing sunroom captures the Colorado rays very effectively and you can walk out onto the wooden deck to your hot tub nestled under the wooden pergola and drink in the breathtaking mountain views as you soak. The master bedroom upstairs leads out to a sweet balcony where you can enjoy both the expansive valley and mountain views with your morning coffee and a sweet meditation loft gazes over the Sangre De Cristo peaks on the upper level. This home needs a little work, but will be well worth the effort to bring out its true marvellous potential.
Virtual Tour / Video
Property Level and Sizes
Interior Details
Exterior Details
Land Details
Garage & Parking
Exterior Construction
Financial Details
Schools
Location
Schools
Walk Score®
Contact Me
About Me & My Skills
Clients are, most times, making some of the biggest decisions of their lives when it comes to real estate, and someone must be there for them 24/7! It is very important to have a real estate broker who has vast knowledge and connections to make your transaction the BEST EXPERIENCE! I would love to work for YOU and YOUR Family!
Kelly is a current RE/MAX Professionals has developed and sold four RE/MAX Brokerages and has had over the years many great Associates and staff working with her. She has been Director, Vice-President of the Douglas Elbert Board of Realtors and, subsequently as President.
She has trained hundreds of new agents and has supported their success!
Loves her clients and guides them through all types of real estate transactions!
Call Kelly!!!
My History
My Video Introduction
Get In Touch
Complete the form below to send me a message.


 Menu
Menu