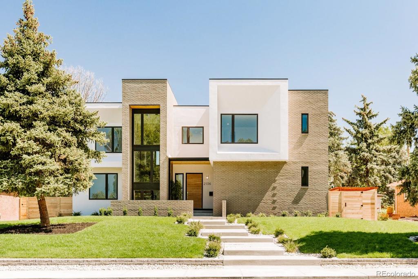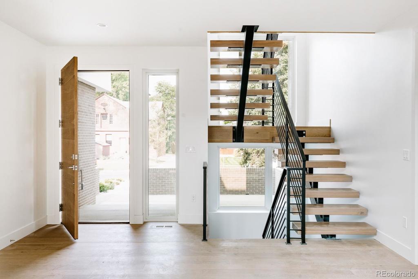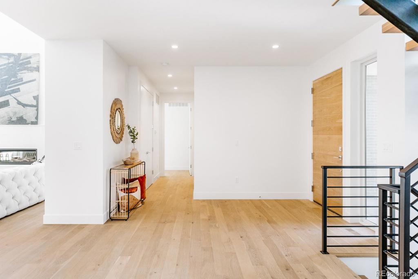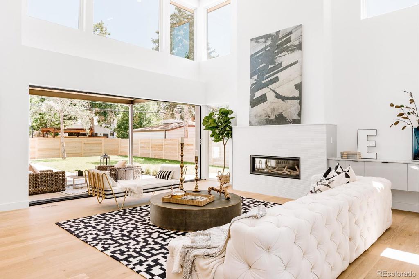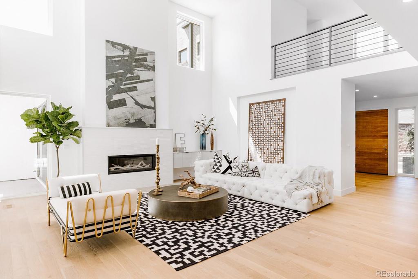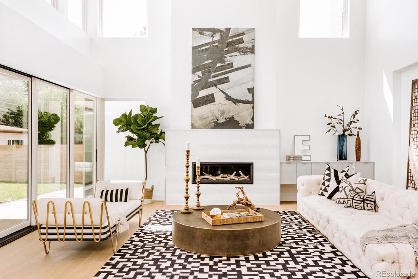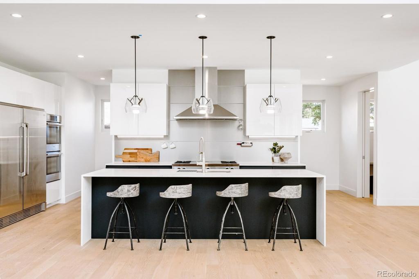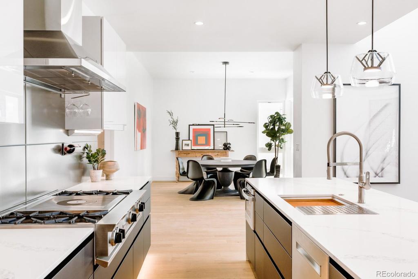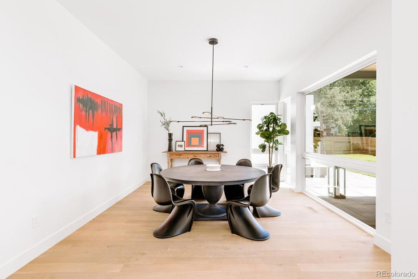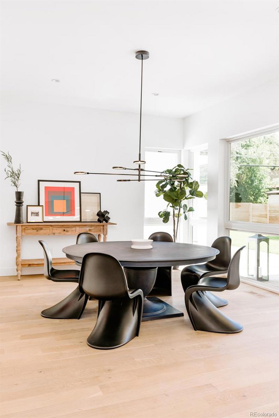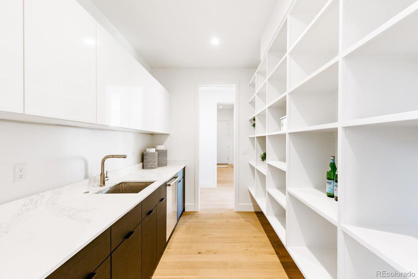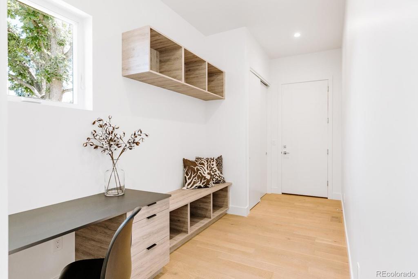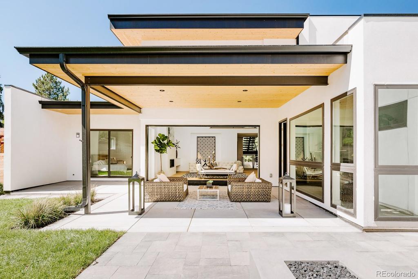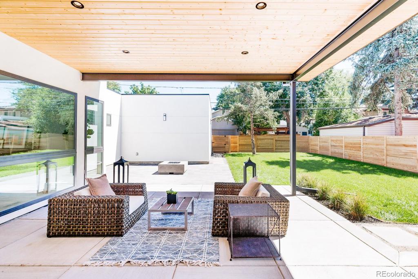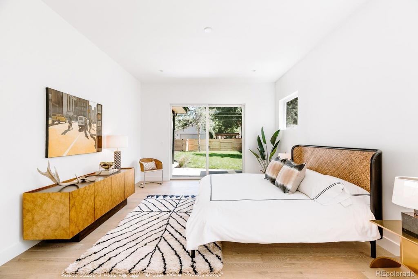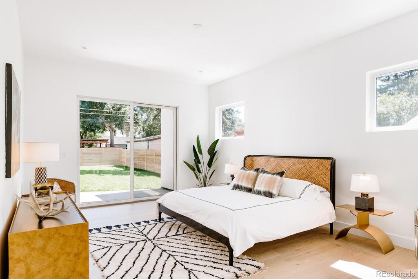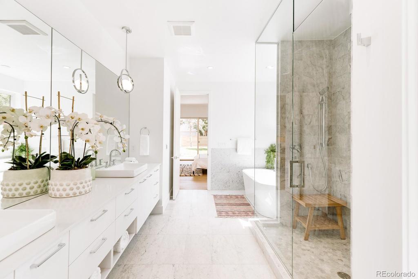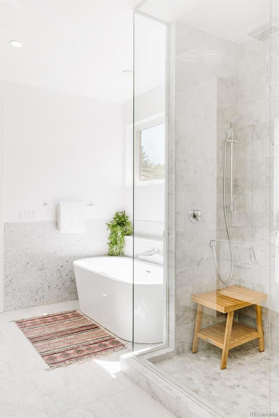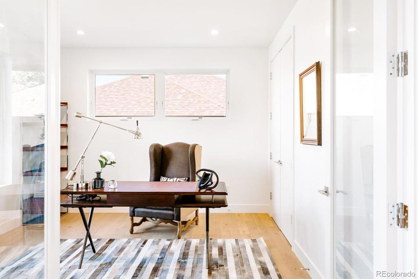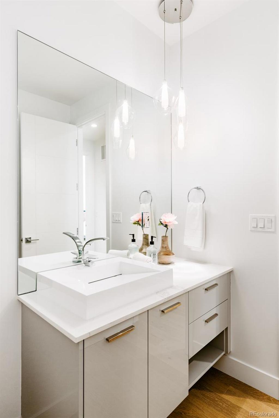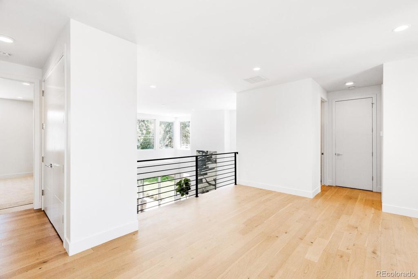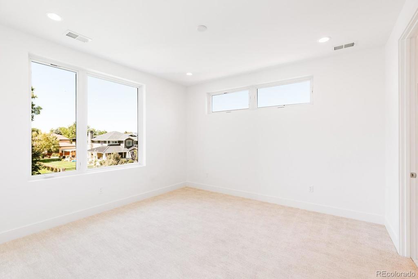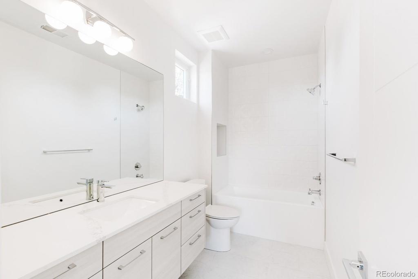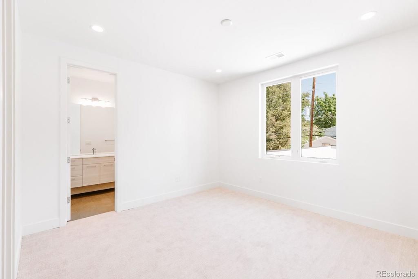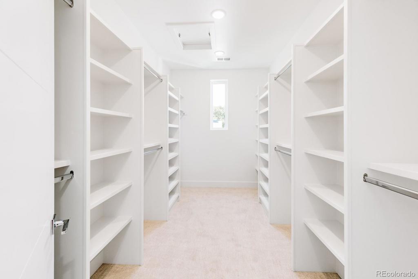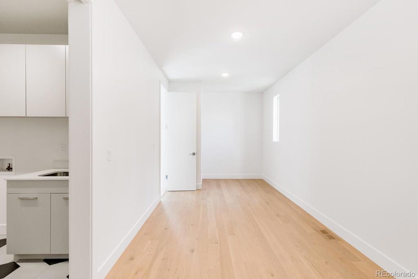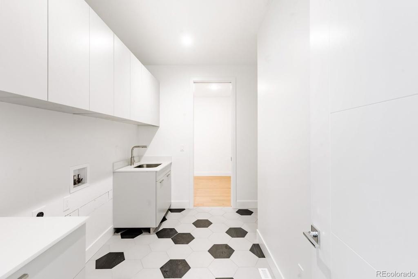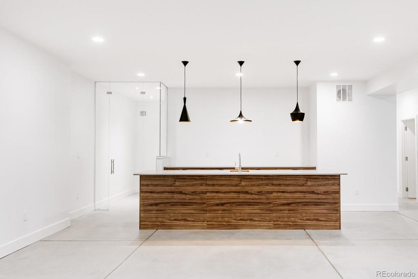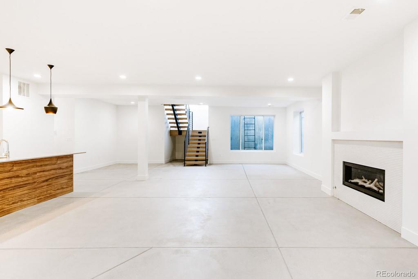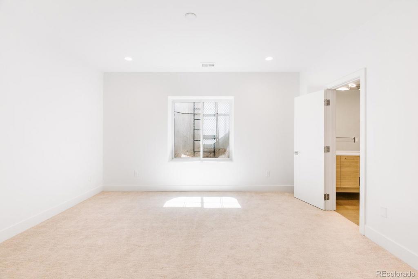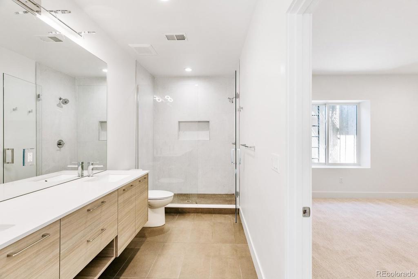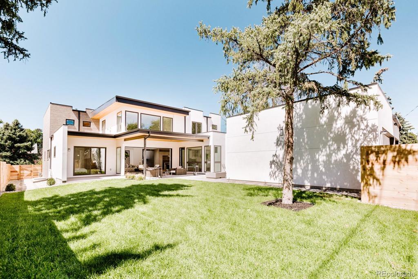Price
$2,695,000
Sqft
6942.00
Baths
7
Beds
6
Description
Unwrap a fresh perspective of immaculate modernism within this newly-built 6 bed, 7 bath Observatory Park dwelling. Clean geometry prevails upon the home’s façade — a motif that carries forth into the interior. The open, two-story living area promotes a masterful use of negative space in its towering ceilings, neutral color palette and light-drenching picture windows. A sleek gas fireplace commands attention with a warmth that seeps into the hardwood flooring throughout. Sliding glass doors allow access to an outdoor oasis characterized by a chic patio area and firepit. A first-floor master suite encompasses a spa-like bath, immense walk-in closet and private patio while an office on the same level encourages inspiration. Ample natural light shimmers upon a gourmet kitchen defined by high-end appliances, a butler’s pantry and designer finishes. An open staircase outlined by matte black railings reaches upwards through a soaring double-height entryway into the home’s second level and downwards into a finished basement with a wet bar with wine fridge, gas fireplace and wine room. Designer elements are anchored by an airy concept and ideal locale throughout this luxurious Observatory Park home.
Property Level and Sizes
Interior Details
Exterior Details
Land Details
Garage & Parking
Exterior Construction
Financial Details
Schools
Location
Schools
Walk Score®
Contact Me
About Me & My Skills
Clients are, most times, making some of the biggest decisions of their lives when it comes to real estate, and someone must be there for them 24/7! It is very important to have a real estate broker who has vast knowledge and connections to make your transaction the BEST EXPERIENCE! I would love to work for YOU and YOUR Family!
Kelly is a current RE/MAX Professionals has developed and sold four RE/MAX Brokerages and has had over the years many great Associates and staff working with her. She has been Director, Vice-President of the Douglas Elbert Board of Realtors and, subsequently as President.
She has trained hundreds of new agents and has supported their success!
Loves her clients and guides them through all types of real estate transactions!
Call Kelly!!!
My History
My Video Introduction
Get In Touch
Complete the form below to send me a message.


 Menu
Menu