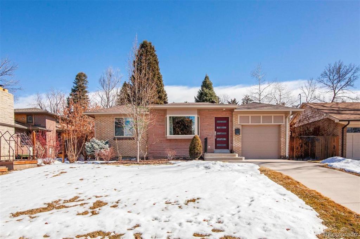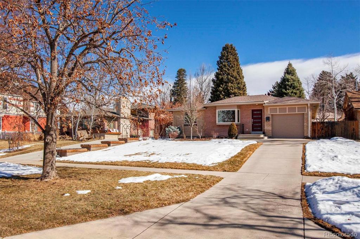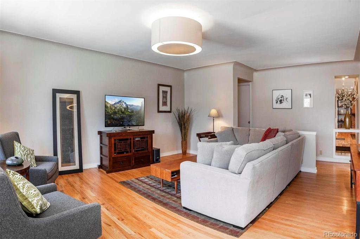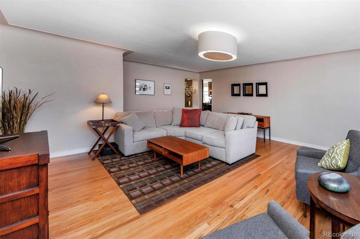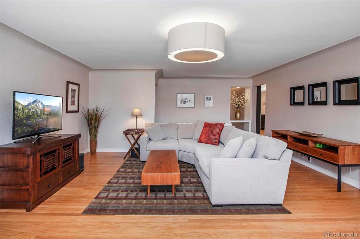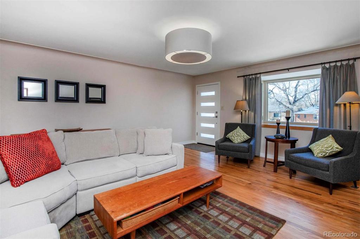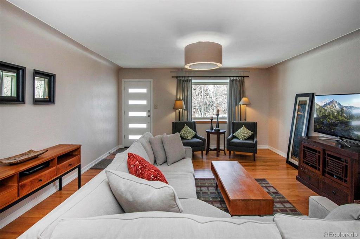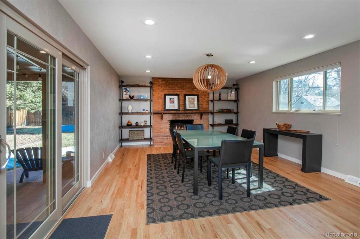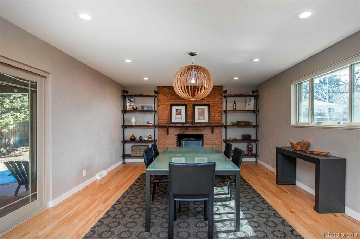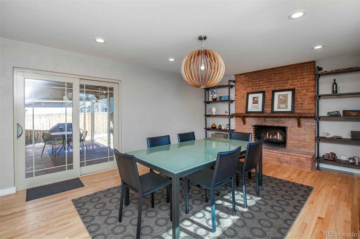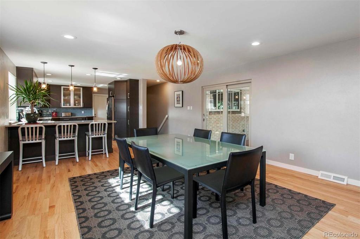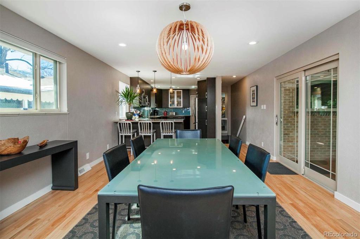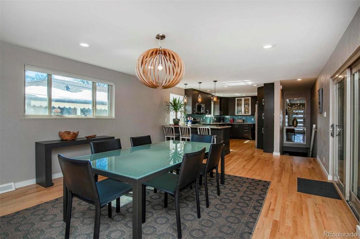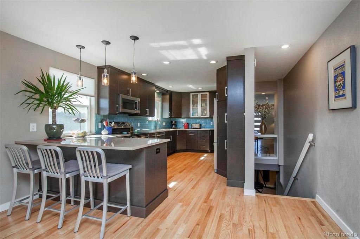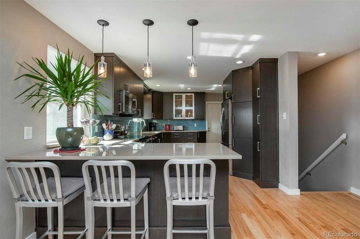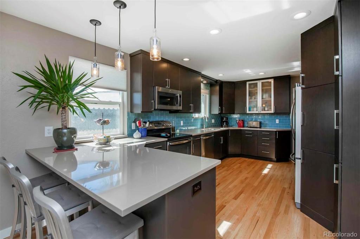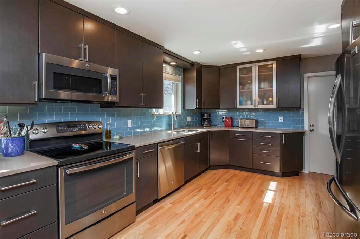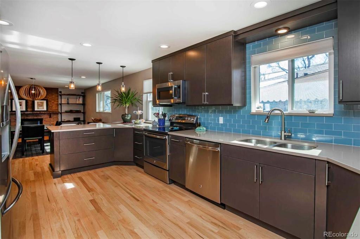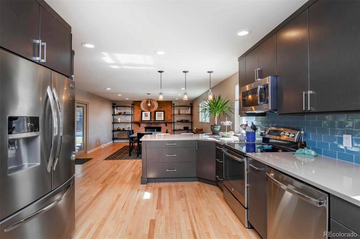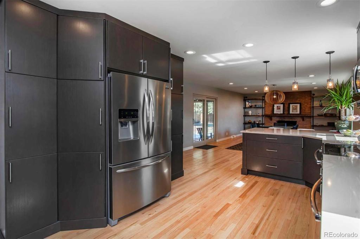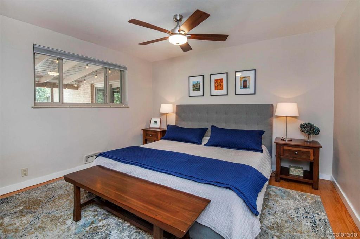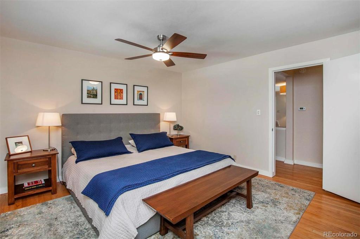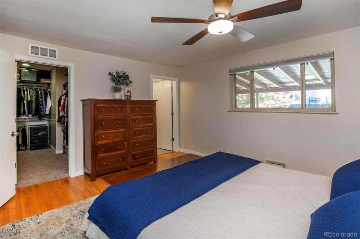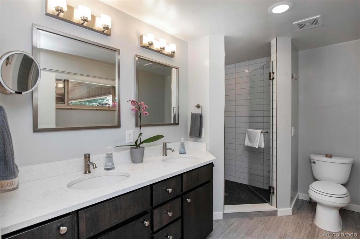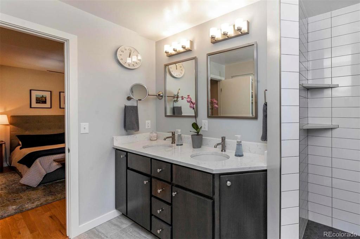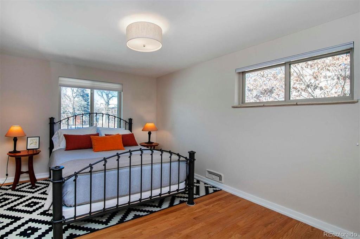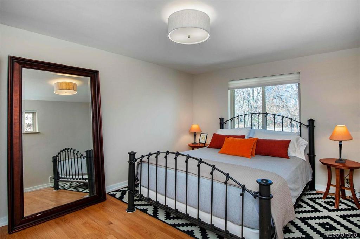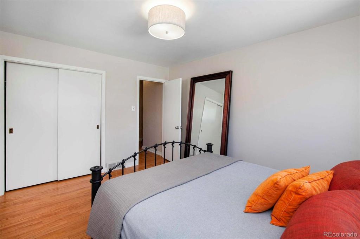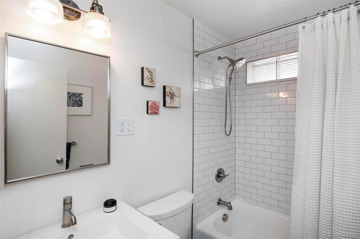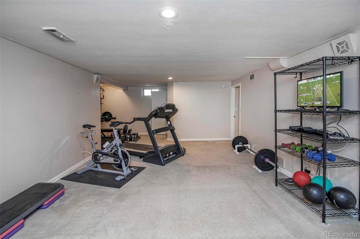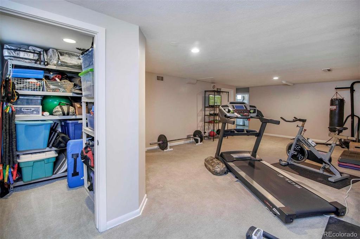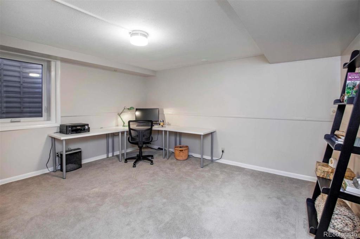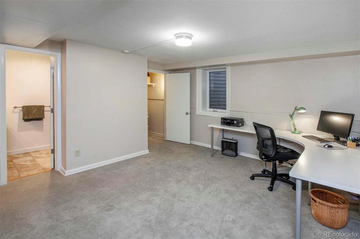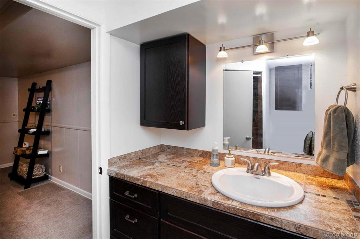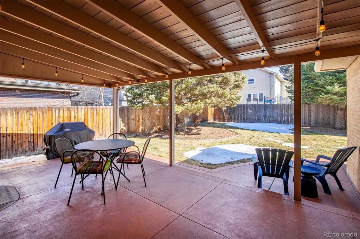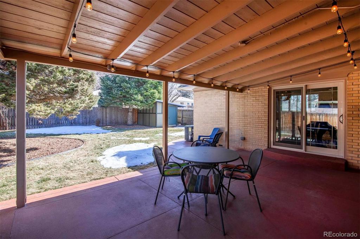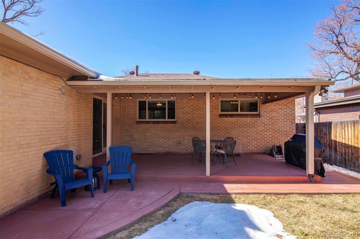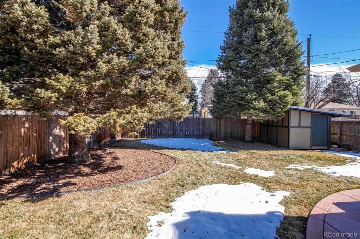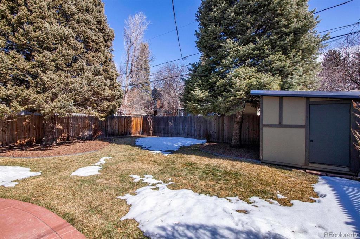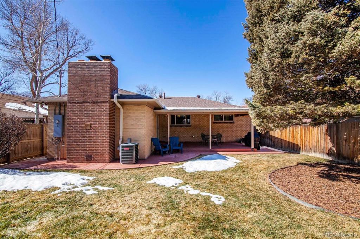Price
$700,000
Sqft
2705.00
Baths
3
Beds
3
Description
This property is the perfect blend of modern convenience and mid-century architecture. Presenting a hard-to-find 3 bedroom 3 full bathroom property. This home is located in the center of the popular neighborhood of Montclair in Denver. The property has been fully updated and remodeled to meet every need . As you walk into this mid century gem, notice the many details including original gleaming hardwood floors, great natural light, and modern lighting fixtures. The current owners added a 3rd bathroom and walk-in closet that is a rare find in the area. The amazing kitchen has been completely remodeled with new cabinets, quartz counter tops, new appliances and glass subway tile back splash. Entertaining is a breeze with a large eat-in island seating area, wonderful open flow, dining room with fireplace/mantel and large walk out patio area perfect for summer time BBQ's. The ample bedrooms on the main floor are very well appointed. In the master bedroom, notice a thoughtful remodel with a large walk-in closet and en suite bathroom featuring 2 sinks with quartz solid surfaces, modern lighting fixtures, stylish mirrors, and a large walk-in luxury shower. The home has been lovingly updated including new windows, roof, garage door, sprinkler system, and high end carpet. Notice the large quiet lot with privacy fencing, storage shed, and professional landscaping including newer sprinkler system in front and back yards. This is a turn key opportunity close to shopping, transportation and walking distance to popular Montclair Park. A gem in the city close to everything Denver has to offer! Property located in Montclair historic district.
Virtual Tour / Video
Property Level and Sizes
Interior Details
Exterior Details
Land Details
Garage & Parking
Exterior Construction
Financial Details
Schools
Location
Schools
Walk Score®
Contact Me
About Me & My Skills
Clients are, most times, making some of the biggest decisions of their lives when it comes to real estate, and someone must be there for them 24/7! It is very important to have a real estate broker who has vast knowledge and connections to make your transaction the BEST EXPERIENCE! I would love to work for YOU and YOUR Family!
Kelly is a current RE/MAX Professionals has developed and sold four RE/MAX Brokerages and has had over the years many great Associates and staff working with her. She has been Director, Vice-President of the Douglas Elbert Board of Realtors and, subsequently as President.
She has trained hundreds of new agents and has supported their success!
Loves her clients and guides them through all types of real estate transactions!
Call Kelly!!!
My History
My Video Introduction
Get In Touch
Complete the form below to send me a message.


 Menu
Menu