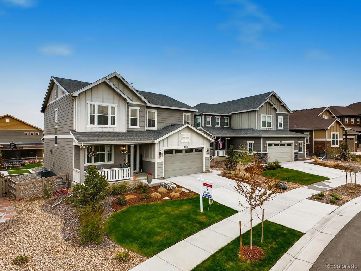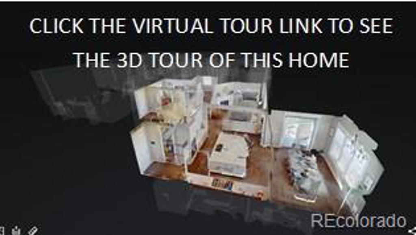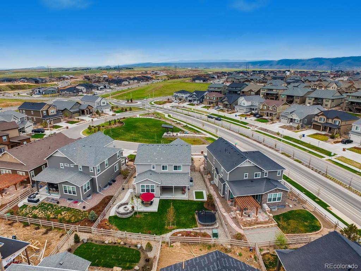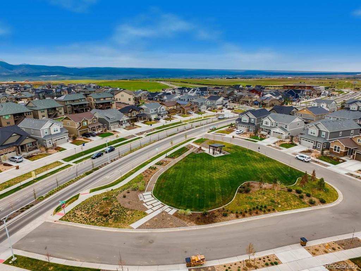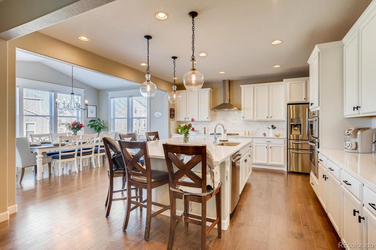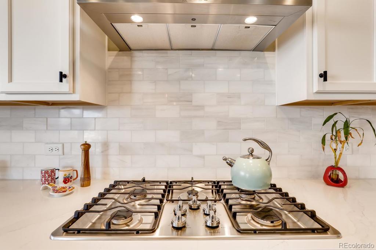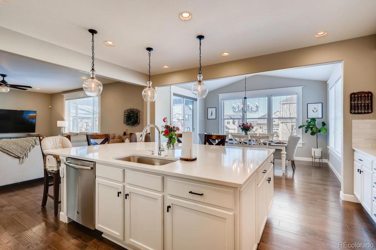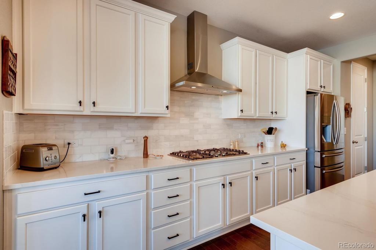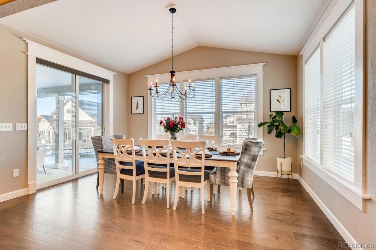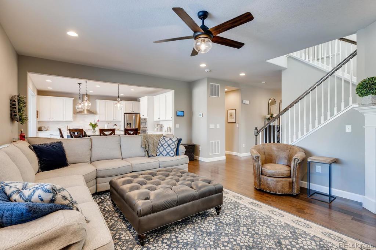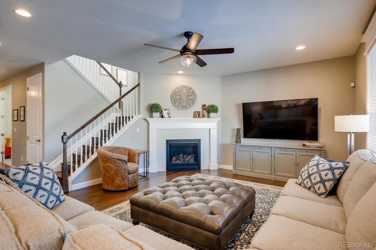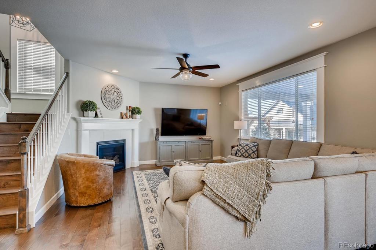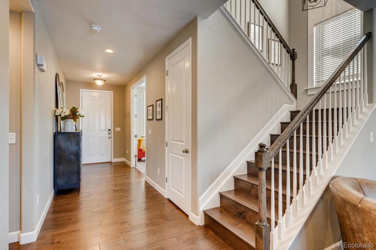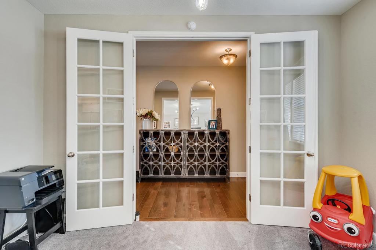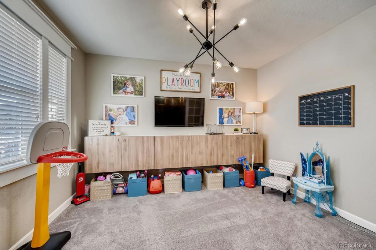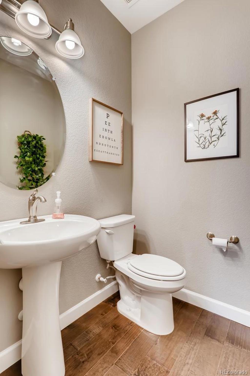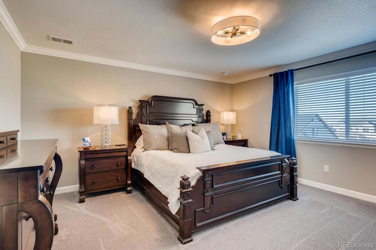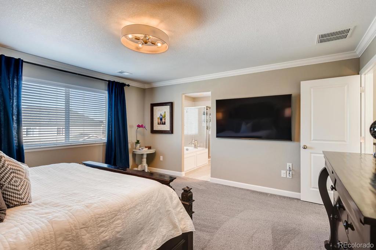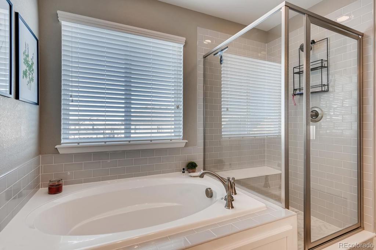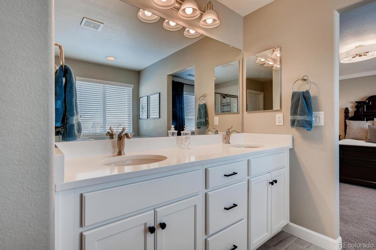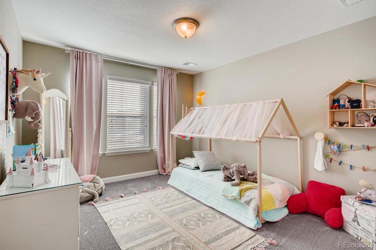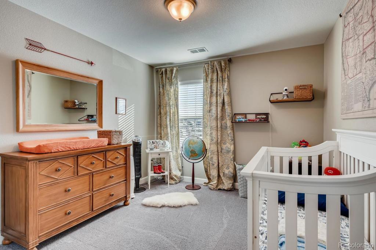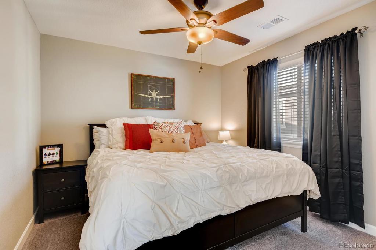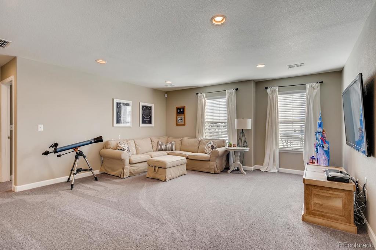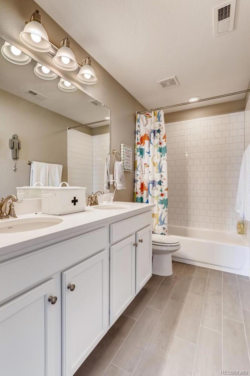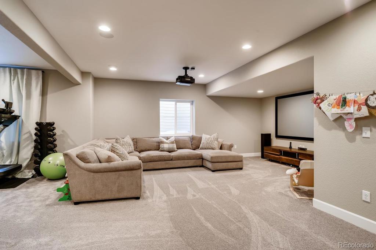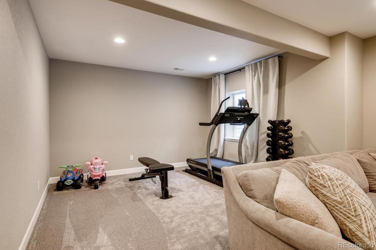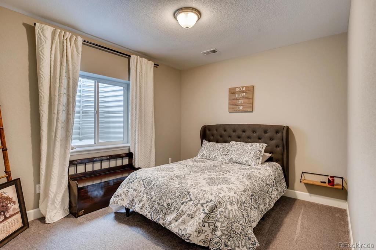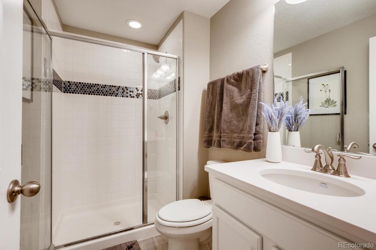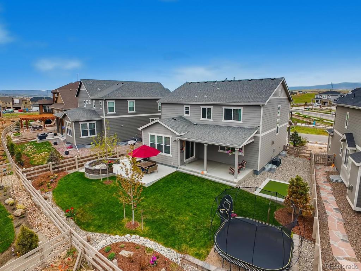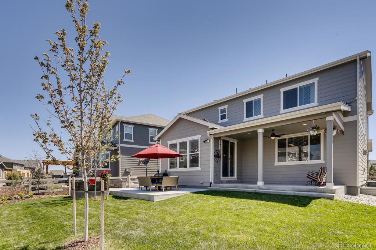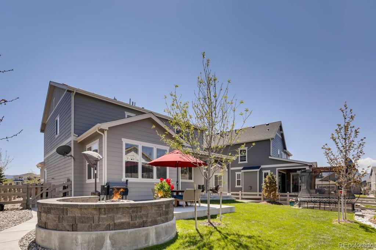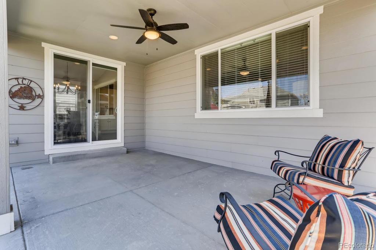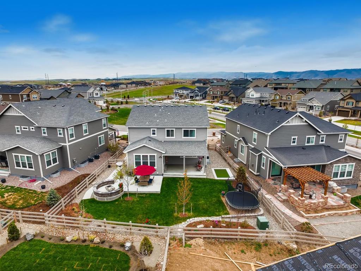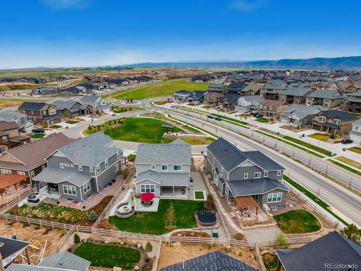Price
$699,000
Sqft
4113.00
Baths
4
Beds
5
Description
Located across from a greenbelt/park, this stunning Gunnison 2-story features 5 bedrooms (4 up 1 basement), 3.5 bathrooms, gourmet kitchen w/breakfast nook, main floor study, living room, FINISHED basement, 2 car garage and more. The energy efficient furnace, central AC, gas fireplace and ceiling fans keep this home comfortable all year long. Lives like brand new. Meticulously maintained - pride of ownership shines throughout. Perfect and move in ready. Bring your pickiest buyers. This home lives large. Beautiful finishes and upgrades throughout including custom window trim. The finished basement is perfect for guests or teen wanting their own space. Enjoy relaxing around the firepit made from a natural boulder. It is easy to picture yourself calling this one home. Every house is a “smart” house with a dedicated 1 gig of fiber to each home and 2 dedicated electric car chargers in the garage. There is a dog door in the garage leading to a dedicated dog run. $50,000 backyard w/inground firepit for relaxing after a long day. Enjoy exploring the 30 miles of trails or visiting the neighborhood coffee shop and brewery. Club house and pool ready summer 2020. No HOA! Why wait for new construction when this gorgeous home is ready now? Close to dining, shopping, entertainment and other amenities. Don't miss your opportunity. Welcome Home!
Virtual Tour / Video
Property Level and Sizes
Interior Details
Exterior Details
Land Details
Garage & Parking
Exterior Construction
Financial Details
Schools
Location
Schools
Walk Score®
Contact Me
About Me & My Skills
Clients are, most times, making some of the biggest decisions of their lives when it comes to real estate, and someone must be there for them 24/7! It is very important to have a real estate broker who has vast knowledge and connections to make your transaction the BEST EXPERIENCE! I would love to work for YOU and YOUR Family!
Kelly is a current RE/MAX Professionals has developed and sold four RE/MAX Brokerages and has had over the years many great Associates and staff working with her. She has been Director, Vice-President of the Douglas Elbert Board of Realtors and, subsequently as President.
She has trained hundreds of new agents and has supported their success!
Loves her clients and guides them through all types of real estate transactions!
Call Kelly!!!
My History
My Video Introduction
Get In Touch
Complete the form below to send me a message.


 Menu
Menu