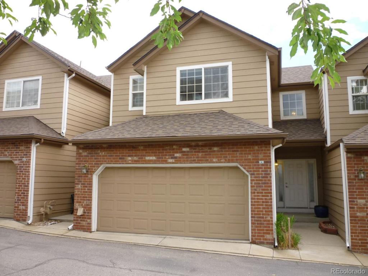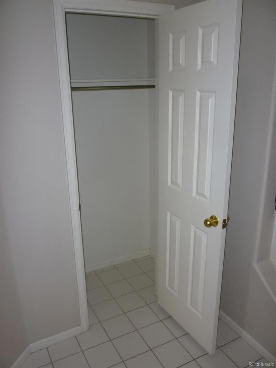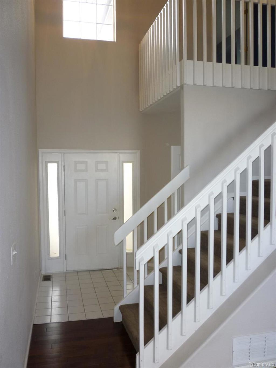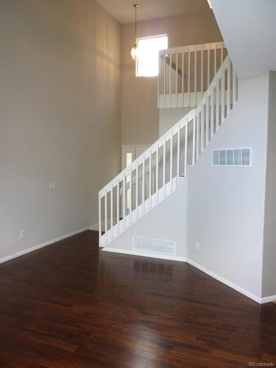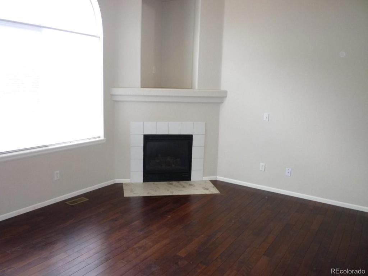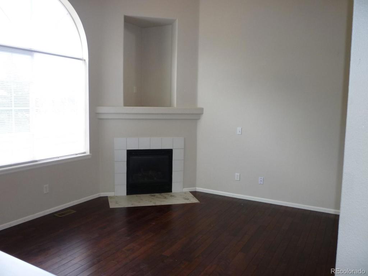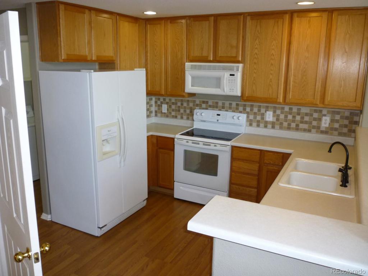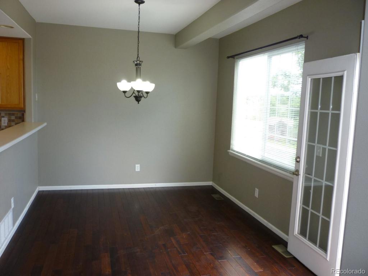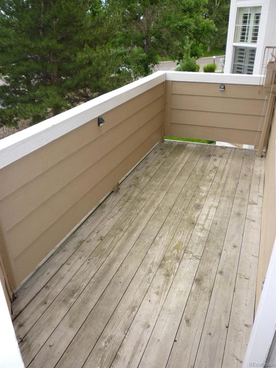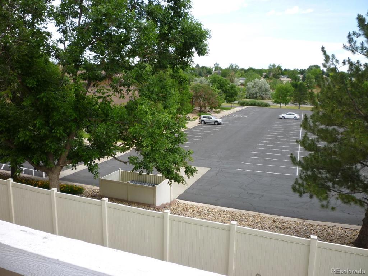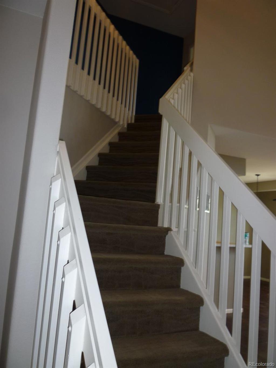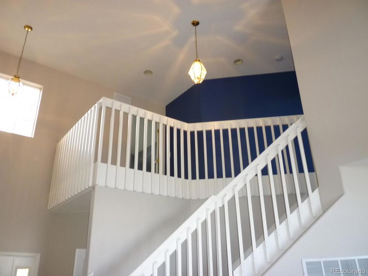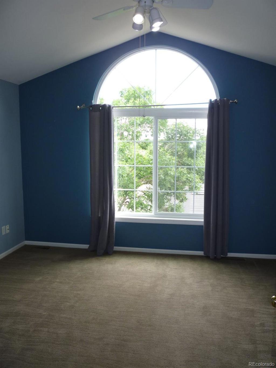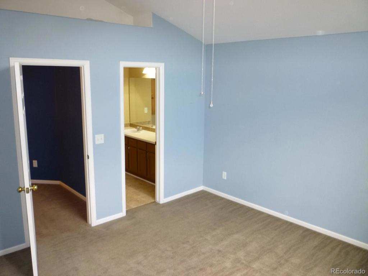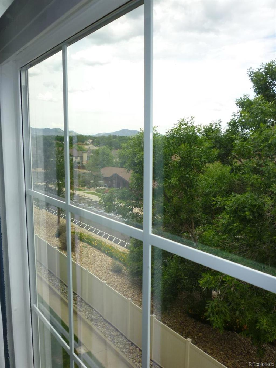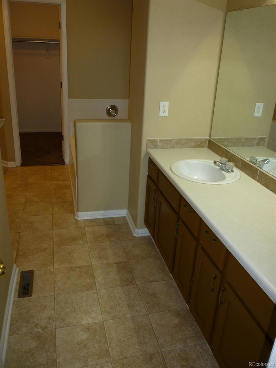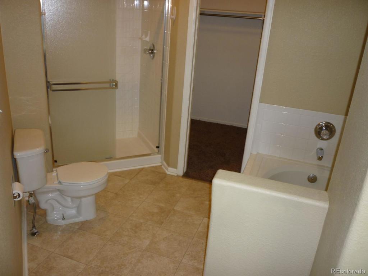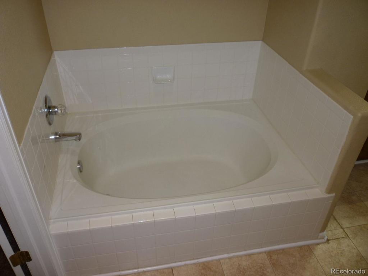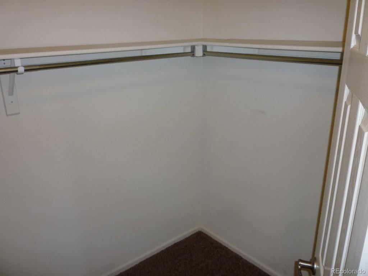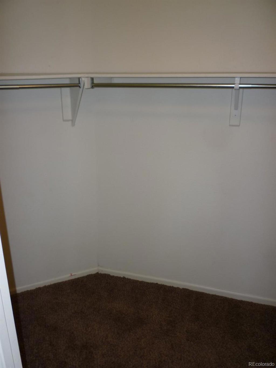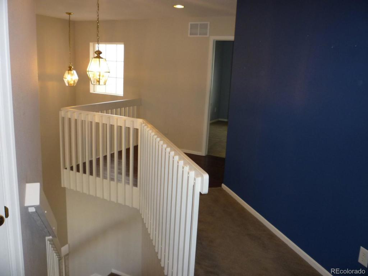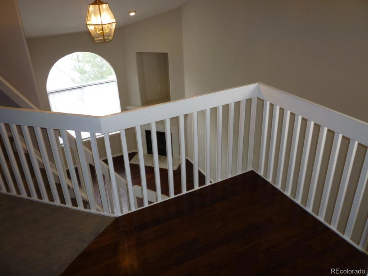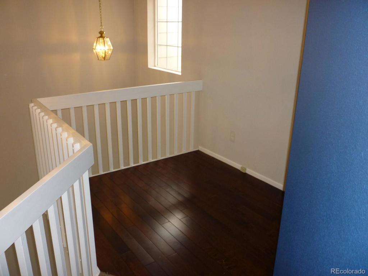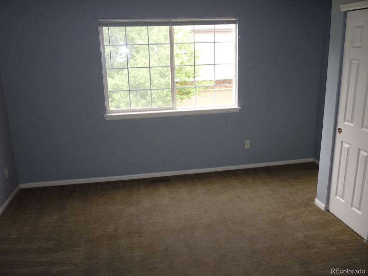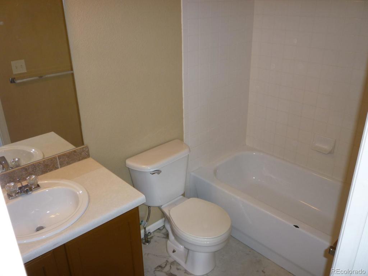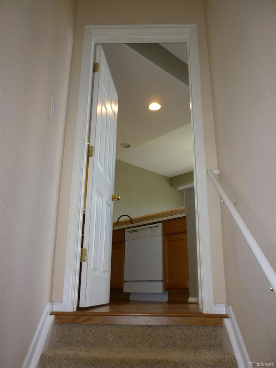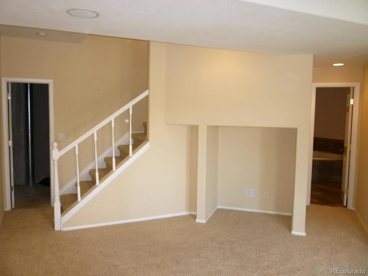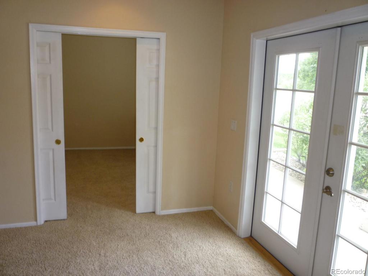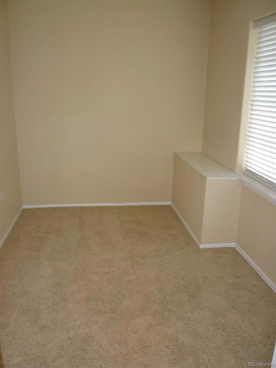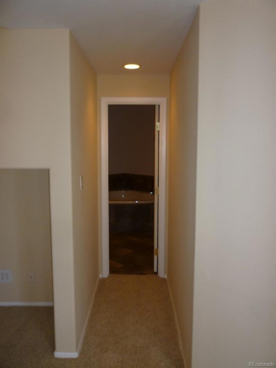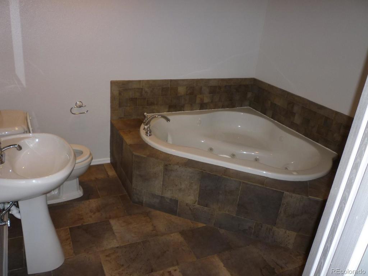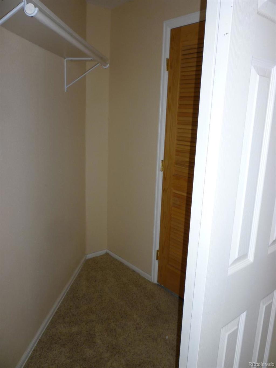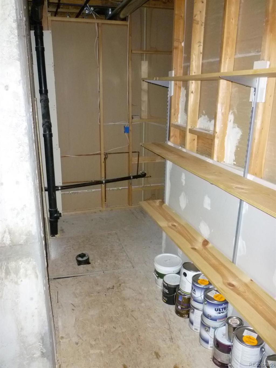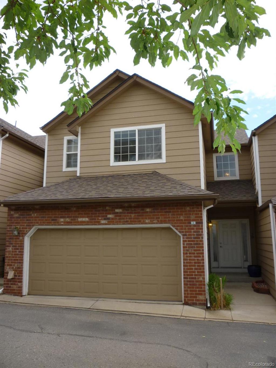Price
$399,500
Sqft
2119.00
Baths
4
Beds
3
Description
Welcome Home! Beautiful Three bedroom, Three and a half bath townhome!! Walk in front door and there is a closet for coats storage etc. Continue into the Family Room and you will be greeted with tons of natural lighting, vaulted ceilings, open floor plan, and cozy gas fireplace. There is a nice sized area for dining attached to kitchen. Just off of dining area is the door to the balcony with great views. The Kitchen has tons of cabinets and an additional pantry area. Down a small hallway from the kitchen is the powder bathroom. Just across from the bathroom is the laundry room with the full washer and dryer. From that point is the entry door from the attached two car garage. Heading upstairs you will find the two bedrooms. Completely separated by a long hallway. The master bedroom has vaulted ceilings with a fan and attached 5-piece bathroom with a walk in closet. Master has tons of natural lighting as well. Head down the hallway to the 2nd bedroom which also has vaulted ceilings and its own private full bathroom. There is a cute little office nook just outside of the 2nd bedroom area perfect for a small desk set up. Just off of kitchen is a door which will lead you down into the finished basement. In the basement that are higher ceilings making it feel bigger. There is a Living room area as well as a 3rd bedroom with walk in closet. From the living room there are French locked doors leading you out to the open space area behind the row of townhomes. In the basement there is also a 3/4 bathroom with a Jacuzzi tub! This basement can easily be turned into a Master Suite!! Behind a door at the end of the stairs is a unfinished room for storage and access to the furnace and water heater. If you are not familiar with this area there are tons of biking trails, shopping centers, grocery stores, restaurants, coffee shops, movie theaters, churches, schools all very close in proximity making this area very desired to live within.
Virtual Tour / Video
Property Level and Sizes
Interior Details
Exterior Details
Land Details
Garage & Parking
Exterior Construction
Financial Details
Schools
Location
Schools
Walk Score®
Contact Me
About Me & My Skills
Clients are, most times, making some of the biggest decisions of their lives when it comes to real estate, and someone must be there for them 24/7! It is very important to have a real estate broker who has vast knowledge and connections to make your transaction the BEST EXPERIENCE! I would love to work for YOU and YOUR Family!
Kelly is a current RE/MAX Professionals has developed and sold four RE/MAX Brokerages and has had over the years many great Associates and staff working with her. She has been Director, Vice-President of the Douglas Elbert Board of Realtors and, subsequently as President.
She has trained hundreds of new agents and has supported their success!
Loves her clients and guides them through all types of real estate transactions!
Call Kelly!!!
My History
My Video Introduction
Get In Touch
Complete the form below to send me a message.


 Menu
Menu