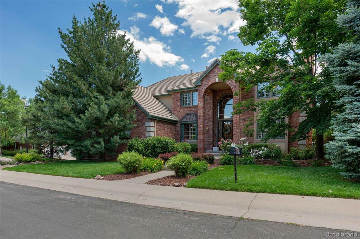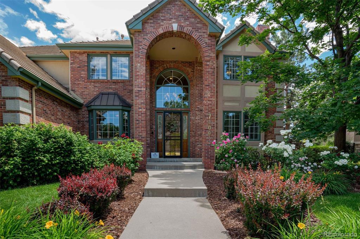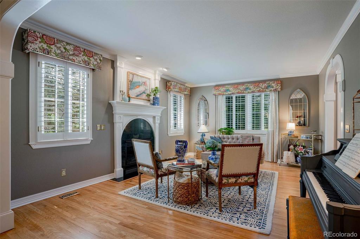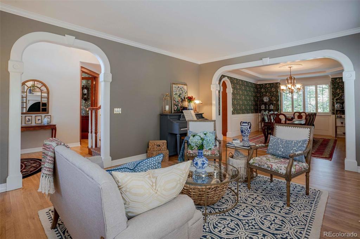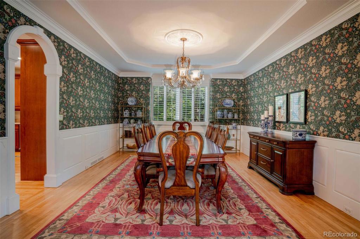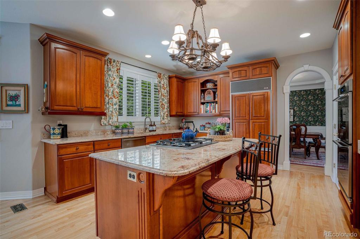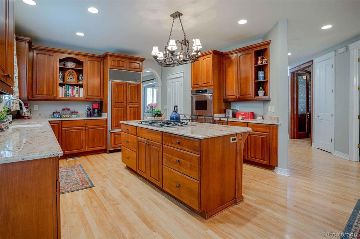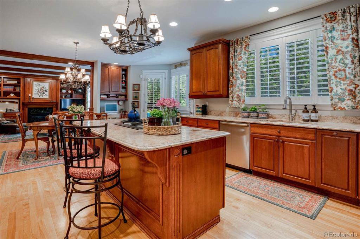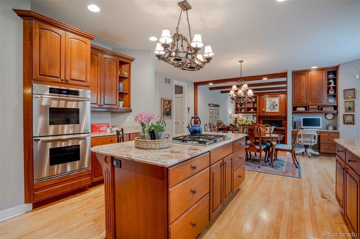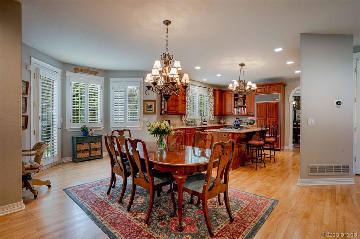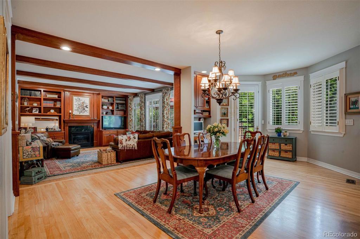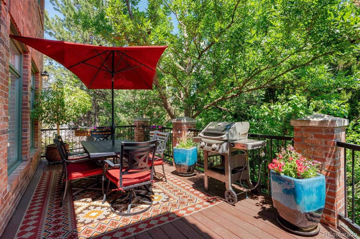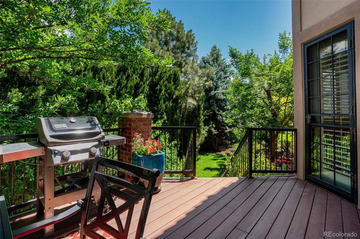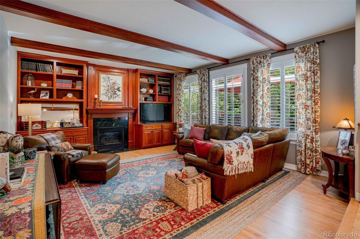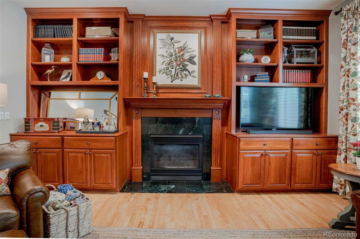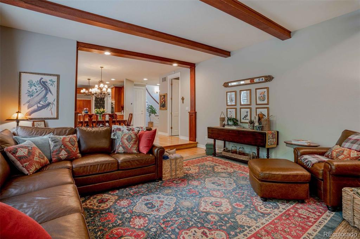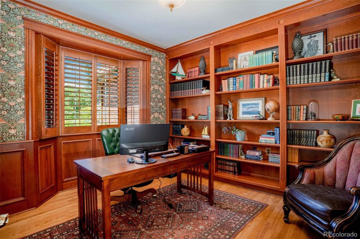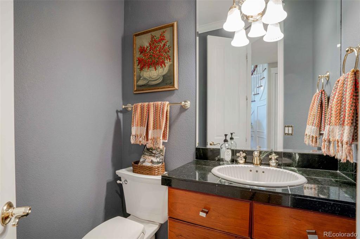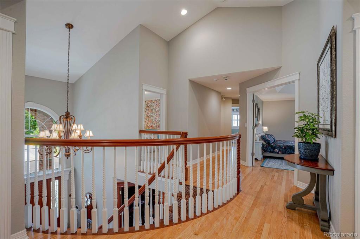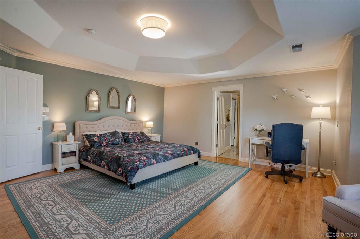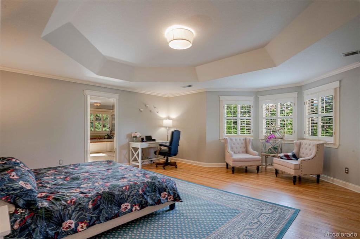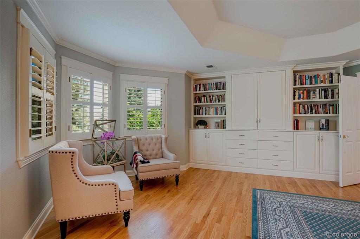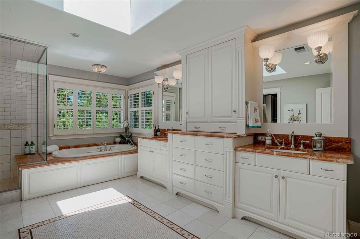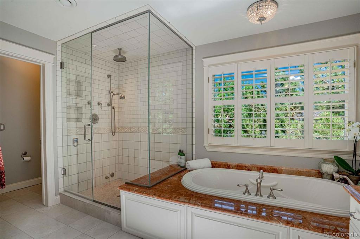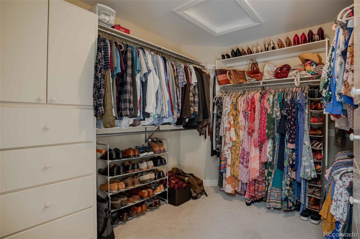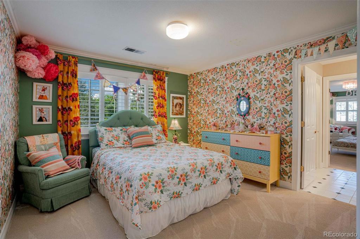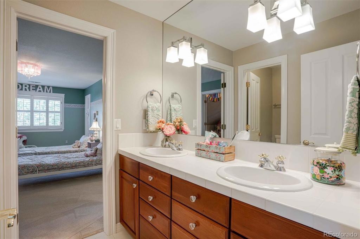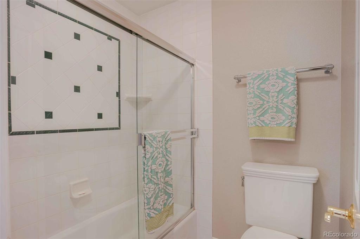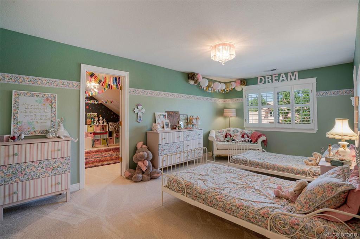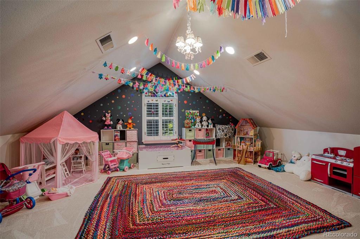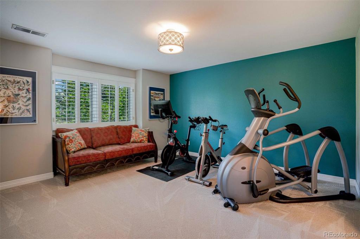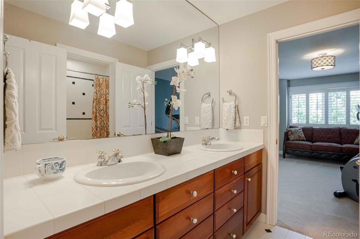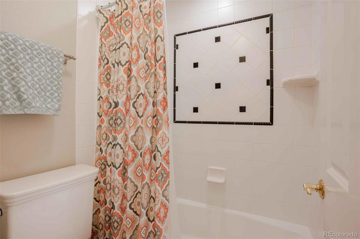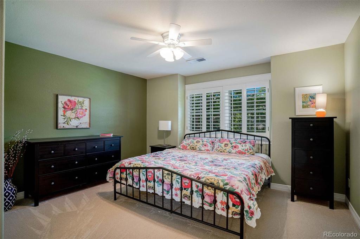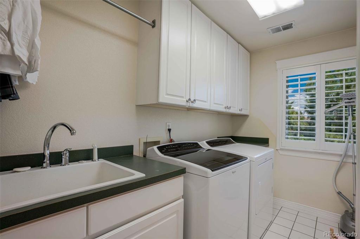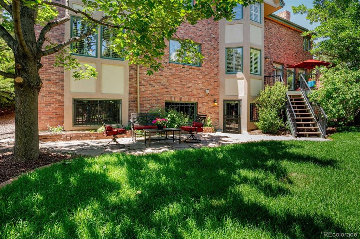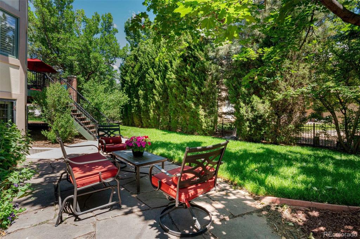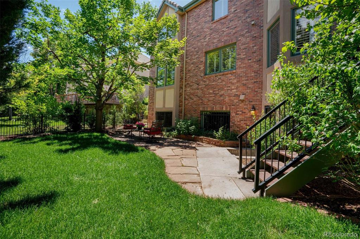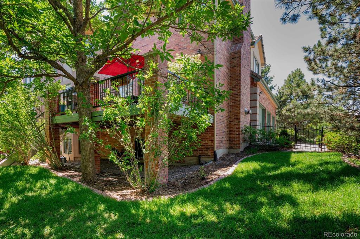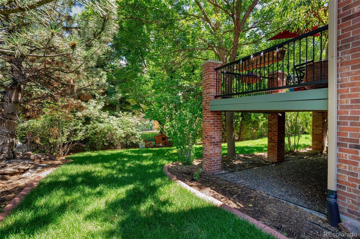Price
$975,000
Sqft
6179.00
Baths
4
Beds
5
Description
Masterfully designed, this custom two-story in the sought-after Meadowbrook community is an incredible find! Boasting magnificent curb appeal, this beautiful 5-bed shines inside and out: features include custom cherry woodwork, plantation shutters, Nest smart thermostats, top-of-the-line appliances and 2 new Carrier HVAC systems. Lustrous hardwoods grace the main level and new carpet adorns the upper level. Exquisite living room opens to the formal dining room w/ a trey ceiling, custom wainscoting, crown moulding and artistic William Morris wallpaper. Elegant kitchen w/ slab granite counters, gorgeous cherry cabinetry, sub-zero fridge, Dacor double convection ovens, Bosch dishwasher, gas cooktop and walk-in pantry. Family room w/ new cherry wood beams, a granite-surround fireplace and built-ins. Office w/ French doors, cherry built-ins and a bay window. A new runner appoints the grand staircase. Master retreat w/ gleaming hardwoods, a trey ceiling, a bay window, built-ins, an opulent en suite bath and a vast walk-in closet. Highlights of the spa-like bath include marble countertops, heated floors w/ a custom mosaic inlay, dual sinks, a jetted tub and a steam shower w/ a rainfall shower head. A secondary bed boasts an attached bonus room and shares a full Jack-and-Jill bath w/ a third bed. Two additional beds share a second full Jack-and-Jill bath. Infinite possibilities in the unfinished walk-out basement. Phenomenal and private backyard w/ newly refinished deck shaded by mature trees, a flagstone patio and a newly sodded lawn. Ideally located just steps from the vibrant 3-acre neighborhood park. Meadowbrook is a prestigious and highly desirable community w/ a pool, clubhouse and green space. Close to South Platte River trails, Carson Nature Center, Cooley Lake, Aspen Grove, Chatfield Reservoir, Hudson Gardens, Columbine Country Club and the Mineral light rail station. Located in the award-winning LPS district that includes the exceptional Wilder Elementary school. Quick drive to Downtown Denver.
Virtual Tour / Video
Property Level and Sizes
Interior Details
Exterior Details
Land Details
Garage & Parking
Exterior Construction
Financial Details
Schools
Location
Schools
Walk Score®
Contact Me
About Me & My Skills
Clients are, most times, making some of the biggest decisions of their lives when it comes to real estate, and someone must be there for them 24/7! It is very important to have a real estate broker who has vast knowledge and connections to make your transaction the BEST EXPERIENCE! I would love to work for YOU and YOUR Family!
Kelly is a current RE/MAX Professionals has developed and sold four RE/MAX Brokerages and has had over the years many great Associates and staff working with her. She has been Director, Vice-President of the Douglas Elbert Board of Realtors and, subsequently as President.
She has trained hundreds of new agents and has supported their success!
Loves her clients and guides them through all types of real estate transactions!
Call Kelly!!!
My History
My Video Introduction
Get In Touch
Complete the form below to send me a message.


 Menu
Menu