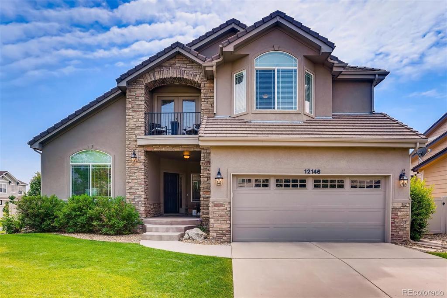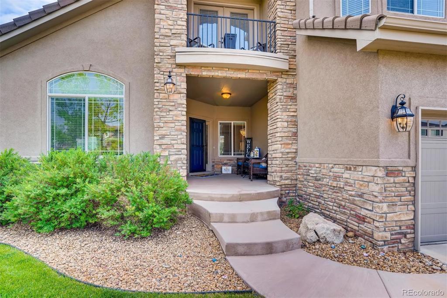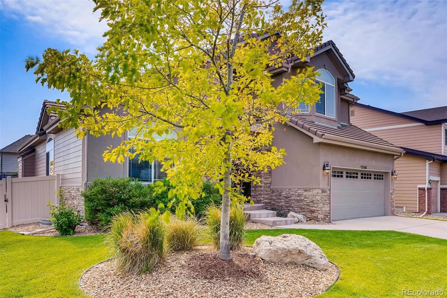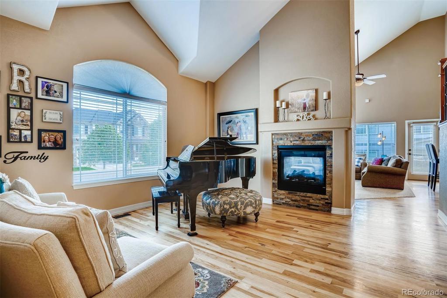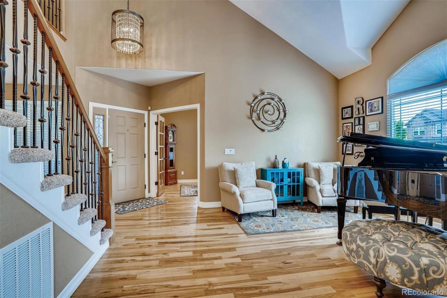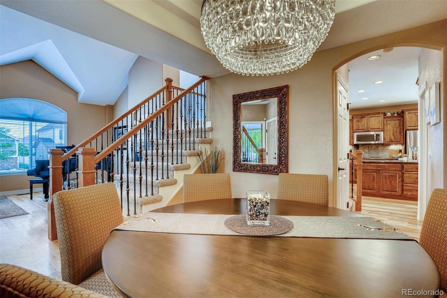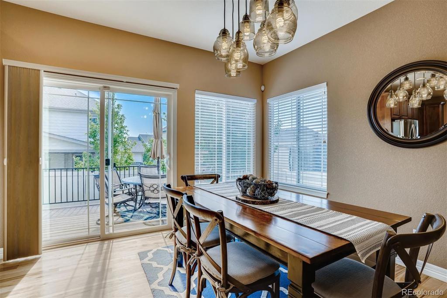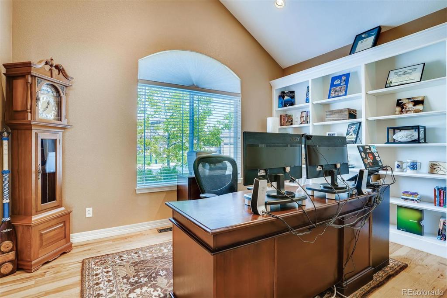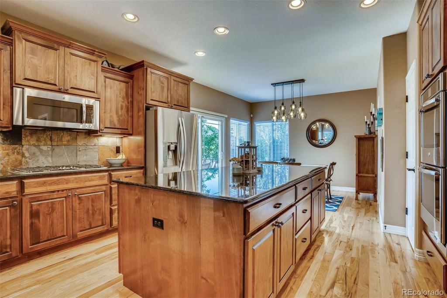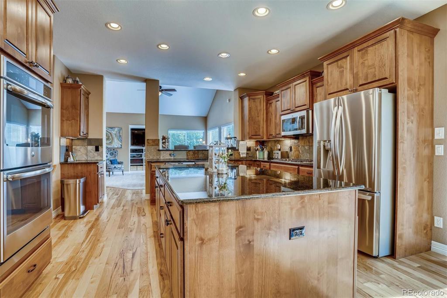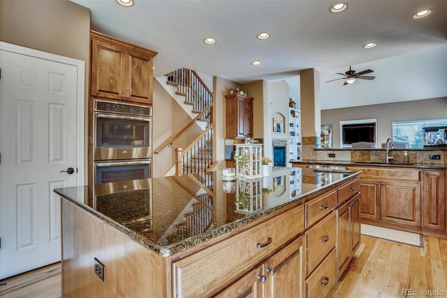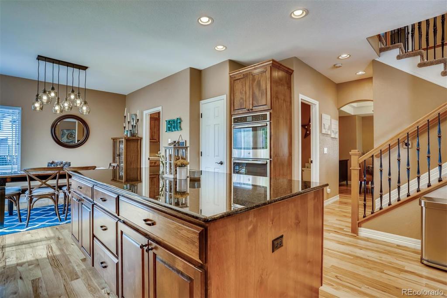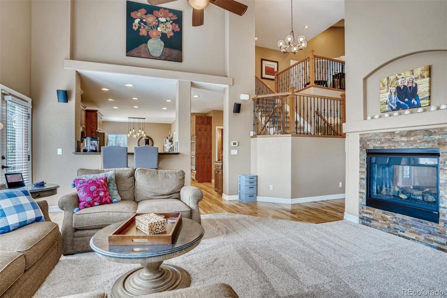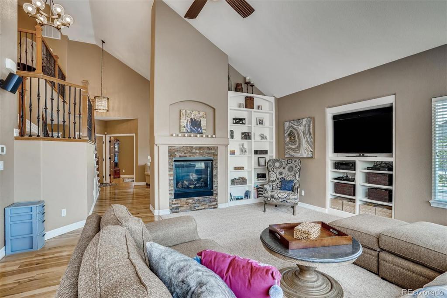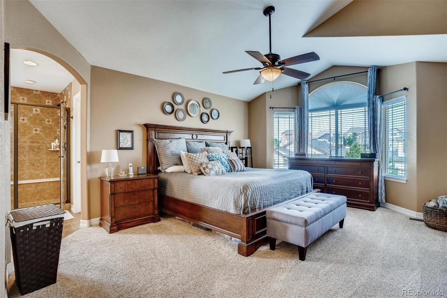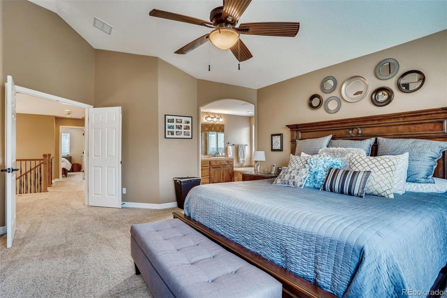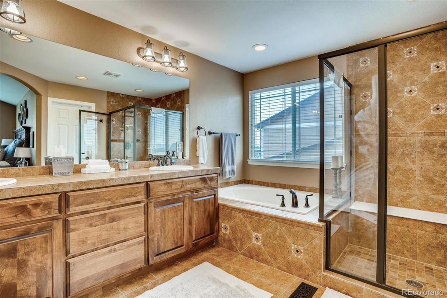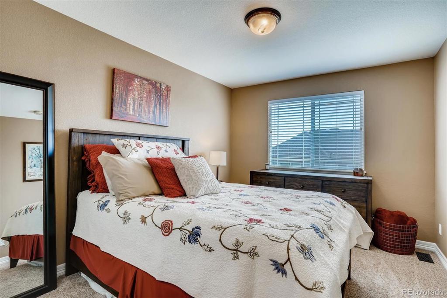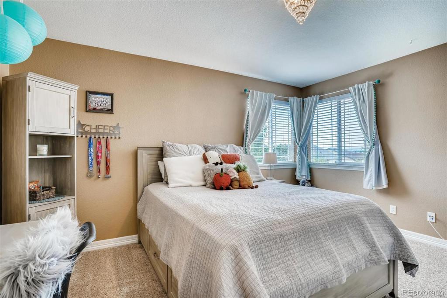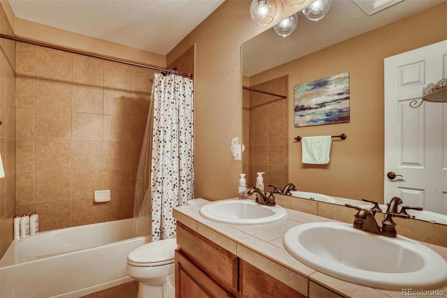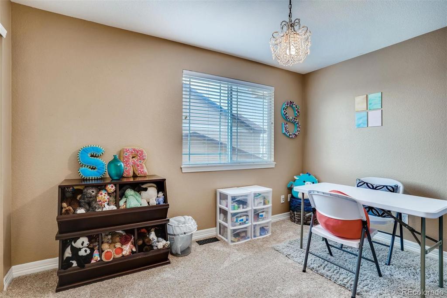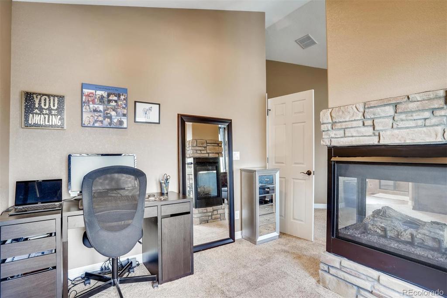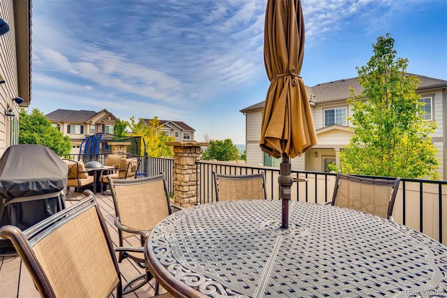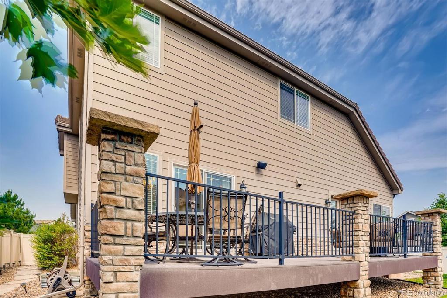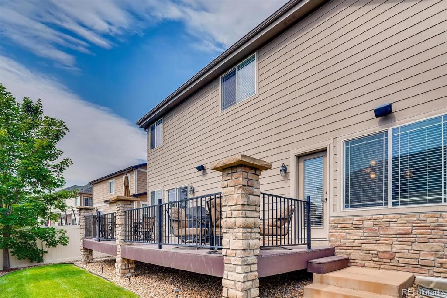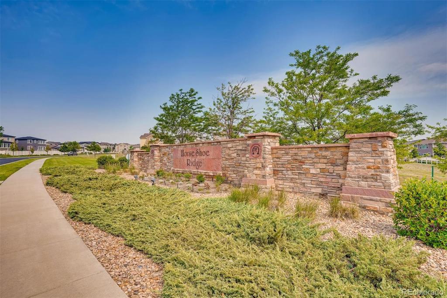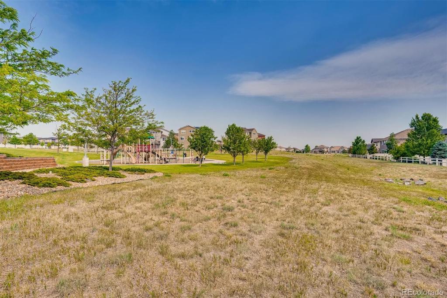Price
$589,900
Sqft
4349.00
Baths
3
Beds
4
Description
Great Semi-Custom Home in Horseshoe Ridge. Well cared for shows like a MODEL! Home boasts of 4 beds 3 baths. Welcoming Front (Covered) Porch, Large Main Floor Study (With Built Ins) and French Doors, Formal Dining room with Tray Ceiling. Stunning Kitchen with Knotty Alder Cabinets are staggered height, under Cabinet lighting, Crown Molding and Slate Back Splash, Huge Center Island, gorgeous slab Granite Countertops, Designer Lighting, Breakfast Bar, Pantry. Newer Stainless Steel Appliances and Beautiful Hickory Hardwood Floors cover the main floor (Excluding Family Room). Huge Master Retreat with bonus sitting room/study/nursery that boasts a Juliet Balcony. Master also includes a 3 sided fireplace and luxurious master bath with large bench seat in shower, oversized tub and walk-in closet. Three additional bedrooms up along with a full guest bath with dual sinks and a fantastic loft/children's retreat. 3 Car Tandem Garage with built in overhead shelving and newer garage door. Large Trex Deck with stoned pillars includes a gas line for your BBQ and dual entry from either the Family Room or the Kitchen. Walk right out and catch miles of walking/biking trails or a few steps down the road to the neighborhood park. Additional features include split rail staircase with wrought iron railing, vaulted ceilings, designer lighting through out, Newer Water Heaters, Dual Zone climate control, Furnace Maintained Yearly, Dog door and surround sound wiring. Great location with easy access to I-25 and E-470. Downtown Parker Dining, Entertainment and Shopping. Blue Ribbon Parker Schools. Meticulously Maintained Home! Call me for a private showing!
Virtual Tour / Video
Property Level and Sizes
Interior Details
Exterior Details
Land Details
Garage & Parking
Exterior Construction
Financial Details
Schools
Location
Schools
Walk Score®
Contact Me
About Me & My Skills
Clients are, most times, making some of the biggest decisions of their lives when it comes to real estate, and someone must be there for them 24/7! It is very important to have a real estate broker who has vast knowledge and connections to make your transaction the BEST EXPERIENCE! I would love to work for YOU and YOUR Family!
Kelly is a current RE/MAX Professionals has developed and sold four RE/MAX Brokerages and has had over the years many great Associates and staff working with her. She has been Director, Vice-President of the Douglas Elbert Board of Realtors and, subsequently as President.
She has trained hundreds of new agents and has supported their success!
Loves her clients and guides them through all types of real estate transactions!
Call Kelly!!!
My History
My Video Introduction
Get In Touch
Complete the form below to send me a message.


 Menu
Menu